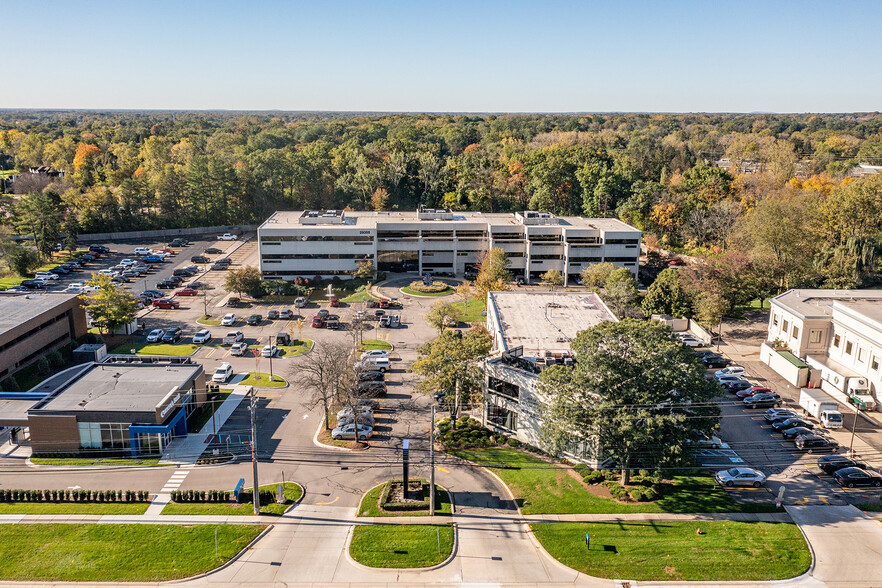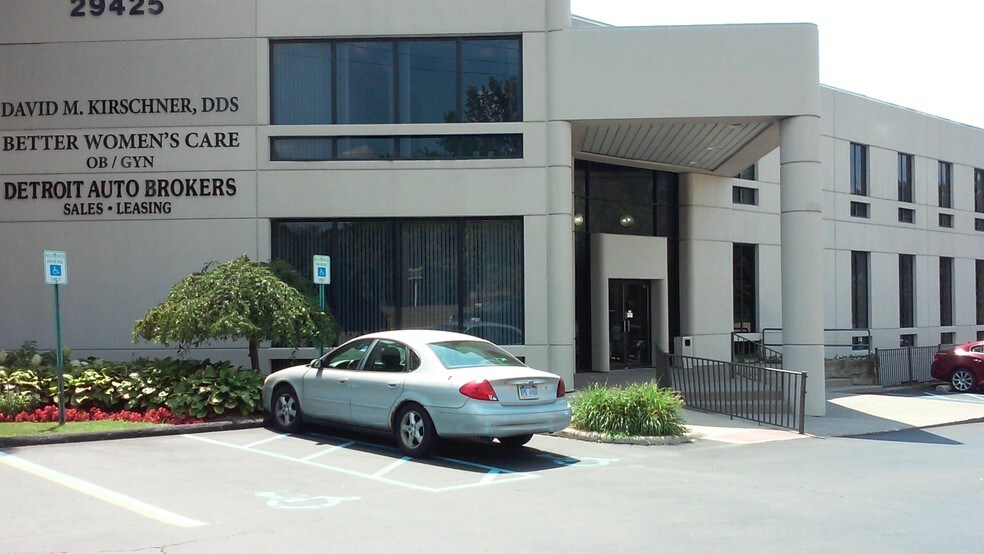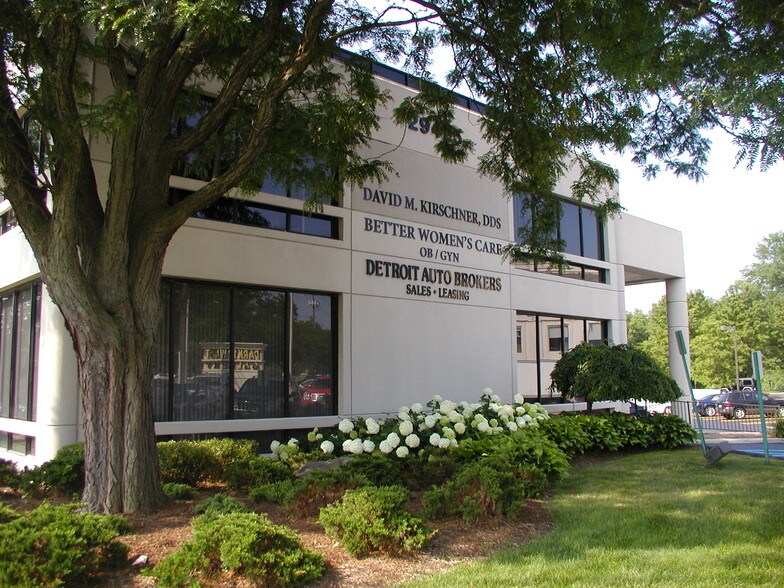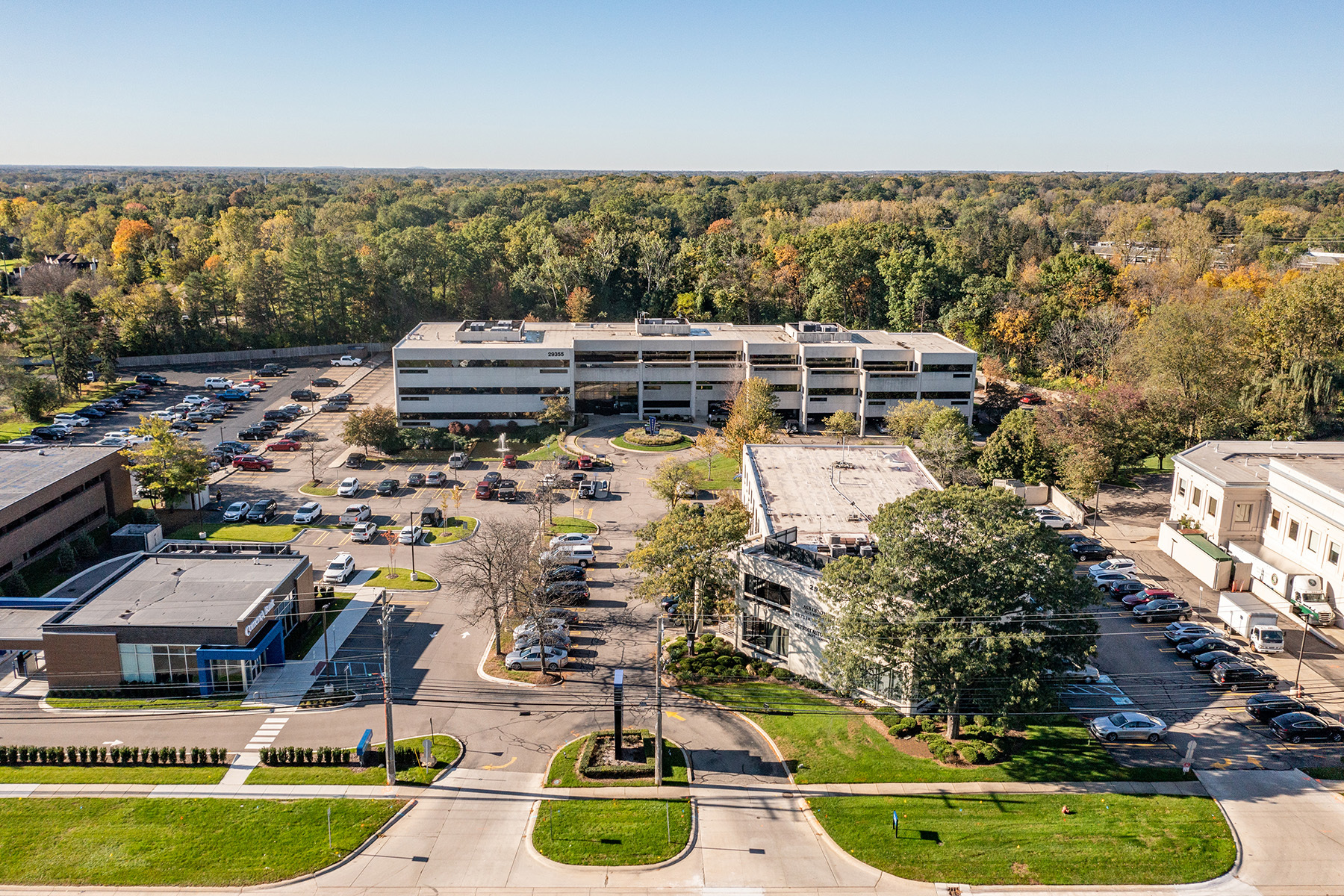FAITS SUR LE PARC
TOUS LES ESPACES DISPONIBLES(9)
Afficher les loyers en
- ESPACE
- SURFACE
- DURÉE
- LOYER
- TYPE DE BIEN
- ÉTAT
- DISPONIBLE
Reception, conference room, 3 offices, open area, garden level.
- Entièrement aménagé comme Cabinet médical standard
- 3 bureaux privés
- Climatisation centrale
- Accessible fauteuils roulants
- Convient pour 6 à 19 personnes
- Aire de réception
- Détecteur de fumée
4 offices, 7 exam rooms, 2 restrooms, lab, kitchen.
- Entièrement aménagé comme Cabinet médical standard
- 4 bureaux privés
- Climatisation centrale
- Toilettes privées
- Accessible fauteuils roulants
- Convient pour 10 à 32 personnes
- Laboratoire
- Cuisine
- Détecteur de fumée
3 exam rooms, office, waiting room, reception.
- Entièrement aménagé comme Cabinet médical standard
- 1 bureau privé
- Climatisation centrale
- Accessible fauteuils roulants
- Convient pour 3 à 40 personnes
- Aire de réception
- Détecteur de fumée
Premium space with many window, ready to be finished to suit.
- Principalement open space
- Détecteur de fumée
- Climatisation centrale
- Accessible fauteuils roulants
Modern dental suite, featuring fully built-out operatories, lab and a private office designed for seamless workflow and patient comfort. This turnkey space is ideal for an established practice or new dental professional.
- Convient pour 4 à 13 personnes
| Espace | Surface | Durée | Loyer | Type de bien | État | Disponible |
| 1er étage, bureau 100 | 209 m² | Négociable | Sur demande | Bureaux/Médical | Construction achevée | Maintenant |
| 2e étage, bureau 200 | 364 m² | Négociable | Sur demande | Bureaux/Médical | Construction achevée | Maintenant |
| 2e étage, bureau 202 | 95 – 459 m² | Négociable | Sur demande | Bureaux/Médical | Construction achevée | Maintenant |
| 3e étage, bureau 300 | 238 m² | Négociable | Sur demande | Bureaux/Médical | Espace brut | Maintenant |
| 3e étage, bureau 310 | 143 m² | Négociable | Sur demande | Bureaux/Médical | - | 01/01/2026 |
29425 Northwestern Hwy - 1er étage – Bureau 100
29425 Northwestern Hwy - 2e étage – Bureau 200
29425 Northwestern Hwy - 2e étage – Bureau 202
29425 Northwestern Hwy - 3e étage – Bureau 300
29425 Northwestern Hwy - 3e étage – Bureau 310
- ESPACE
- SURFACE
- DURÉE
- LOYER
- TYPE DE BIEN
- ÉTAT
- DISPONIBLE
4 window offices, kitchen, reception and waiting room.
- Entièrement aménagé comme Cabinet médical standard
- 4 bureaux privés
- Climatisation centrale
- Détecteur de fumée
- Convient pour 3 à 10 personnes
- Aire de réception
- Cuisine
- Accessible fauteuils roulants
High-end finishes, waiting room, reception, 10 exam rooms, offices, restroom.
- Entièrement aménagé comme Cabinet médical standard
- Convient pour 8 à 25 personnes
- Climatisation centrale
- Détecteur de fumée
- High-End Finishes.
- Plan d’étage avec bureaux fermés
- Aire de réception
- Toilettes privées
- Accessible fauteuils roulants
Private balconies and pond views. Ready to be finished to suit.
- Principalement open space
- Détecteur de fumée
- Climatisation centrale
- Accessible fauteuils roulants
Private balcony, ready to be finished to suit.
- Principalement open space
- Détecteur de fumée
- Climatisation centrale
- Accessible fauteuils roulants
| Espace | Surface | Durée | Loyer | Type de bien | État | Disponible |
| 1er étage, bureau 130 | 110 m² | Négociable | Sur demande | Bureaux/Médical | Construction achevée | Maintenant |
| 2e étage, bureau 250 | 281 m² | Négociable | Sur demande | Bureaux/Médical | Construction achevée | Maintenant |
| 3e étage, bureau 307 | 157 – 253 m² | Négociable | Sur demande | Bureaux/Médical | Espace brut | Maintenant |
| 3e étage, bureau 309 | 96 – 253 m² | Négociable | Sur demande | Bureaux/Médical | Espace brut | Maintenant |
29355 Northwestern Hwy - 1er étage – Bureau 130
29355 Northwestern Hwy - 2e étage – Bureau 250
29355 Northwestern Hwy - 3e étage – Bureau 307
29355 Northwestern Hwy - 3e étage – Bureau 309
CARACTÉRISTIQUES
- Atrium
- Banque
- Property Manager sur place
- Signalisation
- Terrasse sur le toit
- Panneau monumental
- Balcon




























