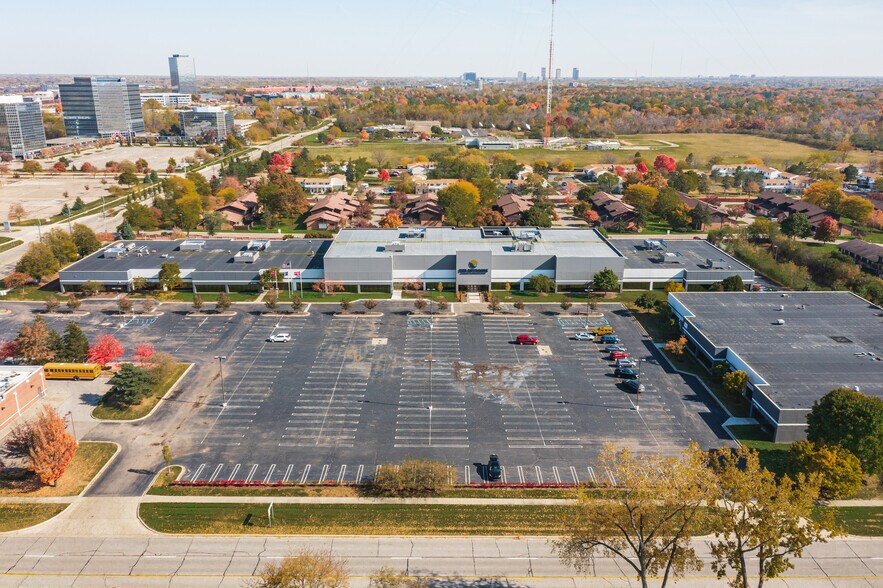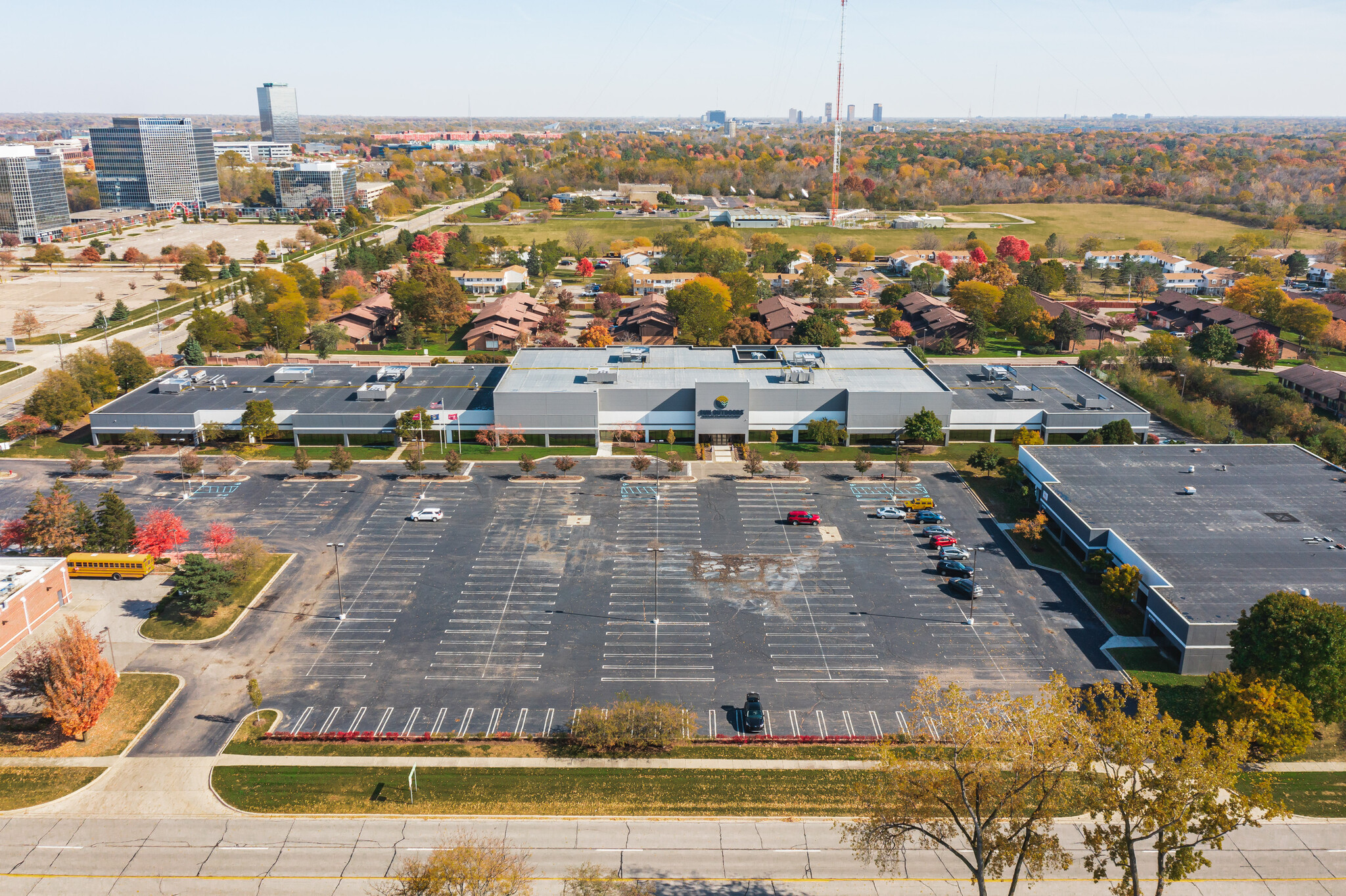Sun Research Park 27335 W 11 Mile Rd Local d’activités | 1 388–9 703 m² | À louer | Southfield, MI 48033

Certaines informations ont été traduites automatiquement.
INFORMATIONS PRINCIPALES
- Premier bureau et centre technique de R&D sous un nouveau propriétaire et une nouvelle direction.
- Signalisation de façade du bâtiment et signalisation de qualité supérieure pour monuments au sol disponibles.
- Situé au cœur de Southfield avec un accès facile à toutes les autoroutes de la région (I-696, M-10 et Southfield Fwy).
- Jusqu'à +/- 104 000 pieds carrés disponibles et facilement divisibles grâce à l'accès direct à l'espace du locataire.
- Générateurs de bâtiment et alimentation lourde disponibles avec la sous-station DTE située de l'autre côté de la rue.
CARACTÉRISTIQUES
TOUS LES ESPACES DISPONIBLES(3)
Afficher les loyers en
- ESPACE
- SURFACE
- DURÉE
- LOYER
- TYPE DE BIEN
- ÉTAT
- DISPONIBLE
New ownership and management Premier office and R&D tech center Up to ±108,000 SF available Easily divisible with the direct access into the Tenant’s space 18’-29' floor to deck clear heights 10’ floor to drop ceiling throughout office Floor to ceiling glass windows for maximum natural light throughout Ability to add overhead doors Building generators and heavy power available with DTE substation located across the street Building façade signage and premium ground monument signage available Abundant surface parking with a 6/1000 ratio Located in the heart of Southfield with easy access to all area freeways (I-696, M-10, and Southfield Fwy)
New ownership and management Premier office and R&D tech center Up to ±108,000 SF available Easily divisible with the direct access into the Tenant’s space 18’-29' floor to deck clear heights 10’ floor to drop ceiling throughout office Floor to ceiling glass windows for maximum natural light throughout Ability to add overhead doors Building generators and heavy power available with DTE substation located across the street Building façade signage and premium ground monument signage available Abundant surface parking with a 6/1000 ratio Located in the heart of Southfield with easy access to all area freeways (I-696, M-10, and Southfield Fwy)
New ownership and management Premier office and R&D tech center Up to ±108,000 SF available Easily divisible with the direct access into the Tenant’s space 18’-29' floor to deck clear heights 10’ floor to drop ceiling throughout office Floor to ceiling glass windows for maximum natural light throughout Ability to add overhead doors Building generators and heavy power available with DTE substation located across the street Building façade signage and premium ground monument signage available Abundant surface parking with a 6/1000 ratio Located in the heart of Southfield with easy access to all area freeways (I-696, M-10, and Southfield Fwy)
- Toilettes privées
- Hauteurs libres de 18 pieds du sol au pont
- Possibilité d'ajouter des portes basculantes
- La suite A peut être facilement divisible grâce à un accès direct
- Du sol au plafond suspendu de 10 pieds dans tout le bureau
- Fenêtres vitrées allant du sol au plafond
| Espace | Surface | Durée | Loyer | Type de bien | État | Disponible |
| 1er étage – 27335 | 6 840 m² | Négociable | Sur demande | Local d’activités | - | Maintenant |
| 1er étage – 27355 | 1 388 m² | Négociable | Sur demande | Local d’activités | - | Maintenant |
| 1er étage – 27365 | 1 475 m² | Négociable | Sur demande | Local d’activités | Construction achevée | Maintenant |
1er étage – 27335
| Surface |
| 6 840 m² |
| Durée |
| Négociable |
| Loyer |
| Sur demande |
| Type de bien |
| Local d’activités |
| État |
| - |
| Disponible |
| Maintenant |
1er étage – 27355
| Surface |
| 1 388 m² |
| Durée |
| Négociable |
| Loyer |
| Sur demande |
| Type de bien |
| Local d’activités |
| État |
| - |
| Disponible |
| Maintenant |
1er étage – 27365
| Surface |
| 1 475 m² |
| Durée |
| Négociable |
| Loyer |
| Sur demande |
| Type de bien |
| Local d’activités |
| État |
| Construction achevée |
| Disponible |
| Maintenant |
APERÇU DU BIEN
Nouveau propriétaire et nouvelle direction Bureau de premier plan et centre technologique de R&D Jusqu'à +/- 104 000 pieds carrés disponibles Facilement divisible grâce à l'accès direct à l'espace du locataire Hauteurs libres de 18 pieds du sol au pont Du sol au plafond suspendu de 10 pieds dans tout le bureau Fenêtres vitrées du sol au plafond pour un maximum de lumière naturelle. Possibilité d'ajouter des portes basculantes Générateurs de bâtiment et alimentation lourde disponibles avec la sous-station DTE située de l'autre côté de la rue Signalisation de façade du bâtiment et signalisation haut de gamme sur les monuments au sol disponibles Stationnement en surface abondant avec un ratio de 4,5/1000 Situé au cœur de Southfield avec un accès facile à toutes les autoroutes de la région (I-696, M-10 et Southfield Fwy)
INFORMATIONS SUR L’IMMEUBLE
OCCUPANTS
- ÉTAGE
- NOM DE L’OCCUPANT
- SECTEUR D’ACTIVITÉ
- 1er
- hmn
- Services












