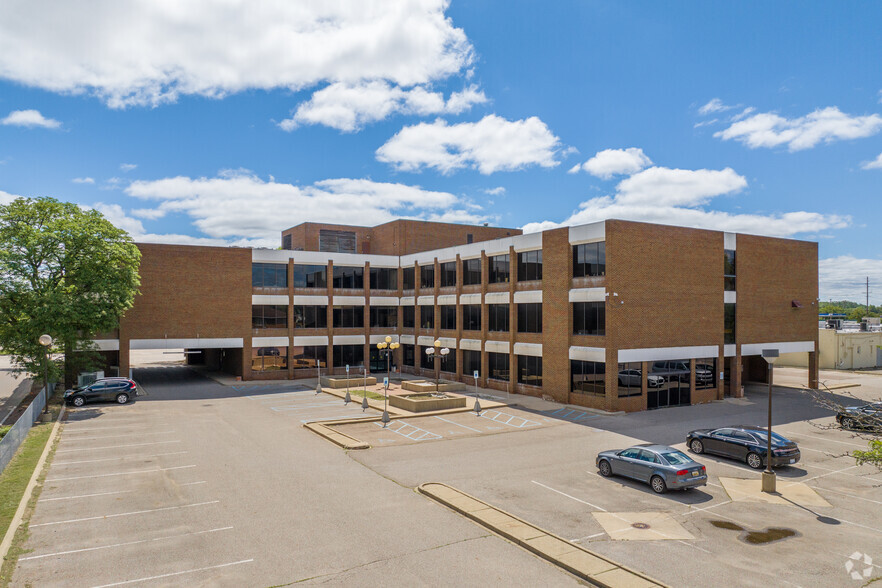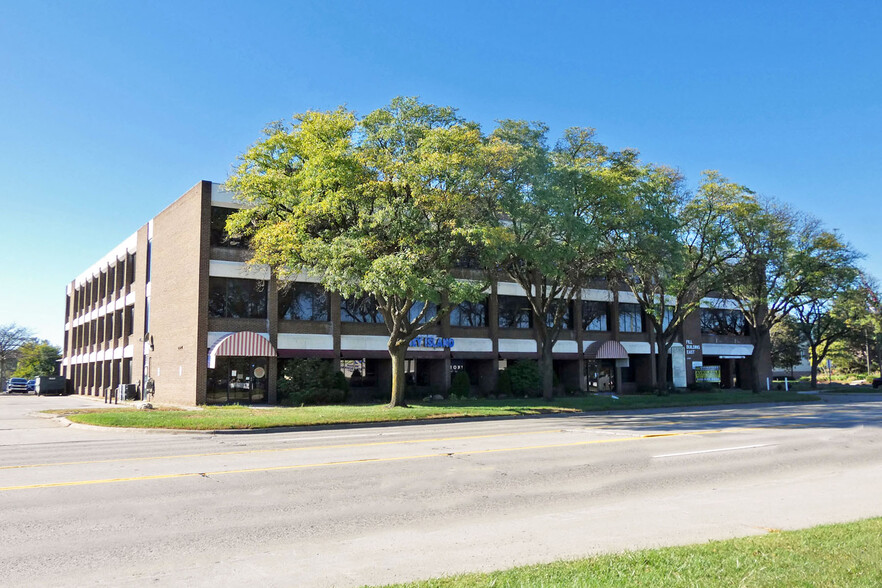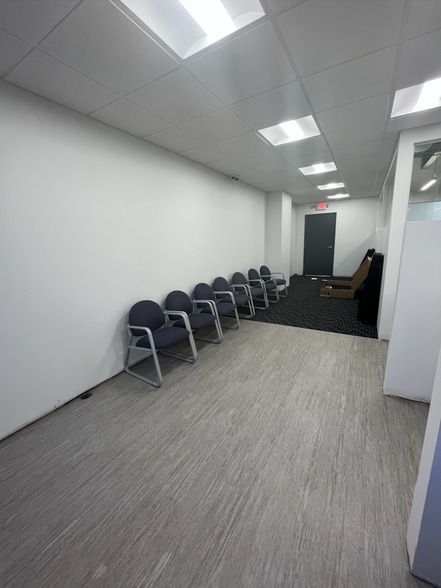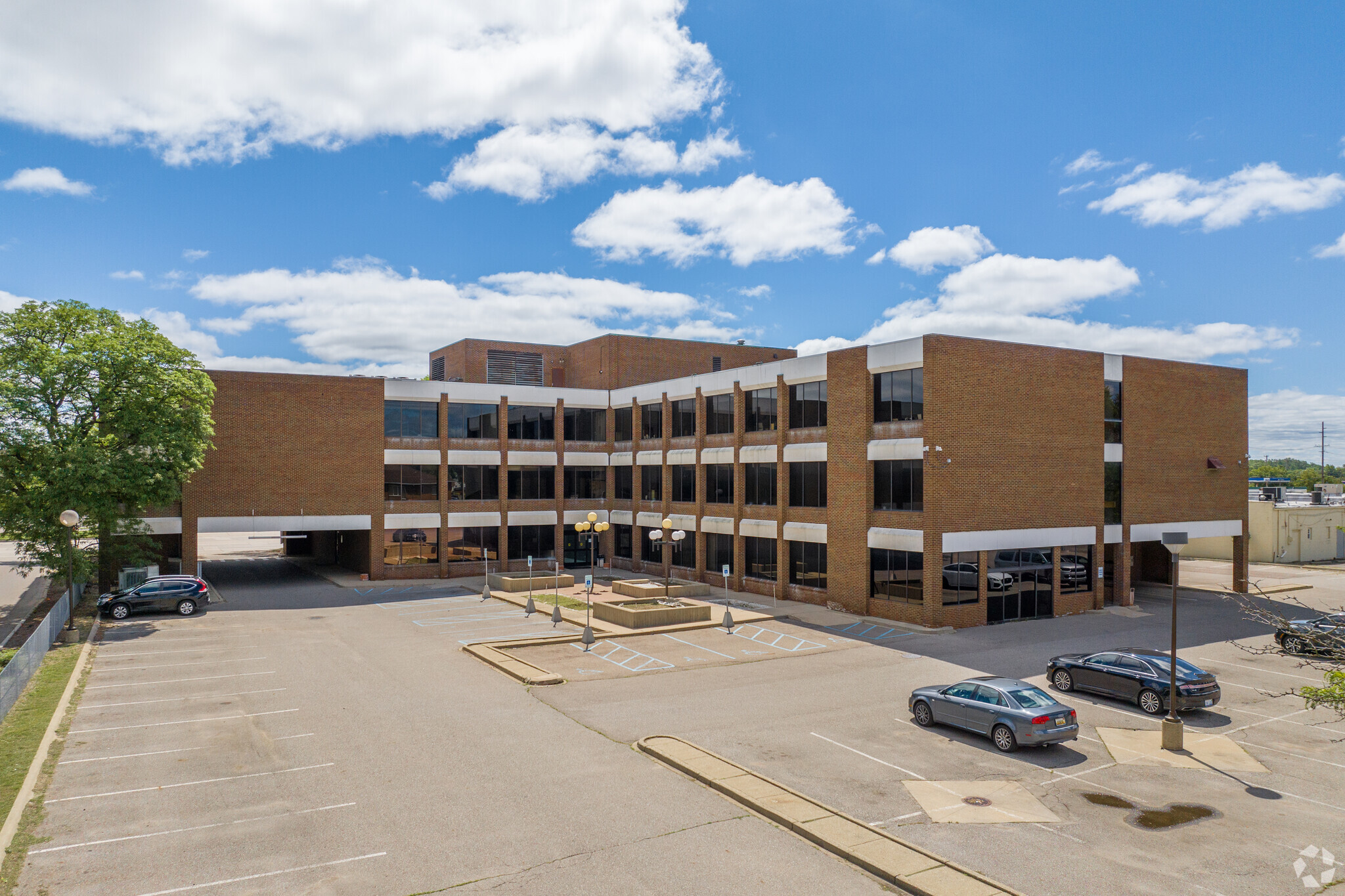
Cette fonctionnalité n’est pas disponible pour le moment.
Nous sommes désolés, mais la fonctionnalité à laquelle vous essayez d’accéder n’est pas disponible actuellement. Nous sommes au courant du problème et notre équipe travaille activement pour le résoudre.
Veuillez vérifier de nouveau dans quelques minutes. Veuillez nous excuser pour ce désagrément.
– L’équipe LoopNet
Votre e-mail a été envoyé.
Fill Building East 27301 Dequindre Rd 167 – 639 m² À louer Madison Heights, MI 48071



Certaines informations ont été traduites automatiquement.
TOUS LES ESPACES DISPONIBLES(3)
Afficher les loyers en
- ESPACE
- SURFACE
- DURÉE
- LOYER
- TYPE DE BIEN
- ÉTAT
- DISPONIBLE
Turnkey Pharmacy Space – Fully Built Out & Furnished This is a rare opportunity to lease a fully built-out and furnished pharmacy located in a well-established medical building directly adjacent to Henry Ford Medical Center (formerly Macomb/Oakland Ascension Hospital). The building is home to several of the largest and most respected medical groups, including Henry Ford Health and other well-known practices—creating a professional and collaborative environment for medical services. The suite is move-in ready and includes everything needed to operate immediately: Pharmacy-grade vault Built-in shelving and cabinetry Reception desk and workstations Chairs, desks, and additional furnishings Designed for efficiency and compliance, the space meets typical pharmacy workflow and security requirements, making it ideal for independent or specialty pharmacy operators looking to serve the surrounding medical community. Take advantage of this turnkey setup in a high-traffic, medical-focused location with strong referral potential.
- Loyer annoncé plus part proportionnelle des coûts de la consommation électrique et du nettoyage
- Convient pour 5 - 10 Personnes
- 10 Postes de travail
- Principalement open space
- 1 Salle de conférence
Medical Office Suite Available – Prime First Floor Location Adjacent to Henry Ford This well-appointed medical office suite features 5 exam rooms, a private bathroom, and a spacious reception area that can comfortably accommodate 5+ workstations, along with a dedicated waiting area for patients. Located on the first floor of a prominent medical building, the suite sits directly adjacent to Henry Ford Medical Center (formerly Macomb/Oakland Ascension Hospital), offering exceptional visibility and convenience for healthcare providers. The building is home to several of the largest and most respected medical groups, including Henry Ford Health and other well-known practices—creating a professional and collaborative environment for medical services. This unit is conveniently located next to a side entrance, and with the right tenant, 3 reserved parking spots can be included. The suite can also be connected to an additional 998 sq. ft. unit, which features a large open area and a private office—ideal for growth or supplemental services. The space is fully customizable to meet the needs of your practice or specialty.
- Loyer annoncé plus part proportionnelle des coûts de la consommation électrique
- Climatisation centrale
- Toilettes privées
- Système de sécurité
- CVC disponible en-dehors des heures ouvrables
- Accessible fauteuils roulants
- Plan d’étage avec bureaux fermés
- Salles de conférence
- Entièrement moquetté
- Espace d’angle
- Bail professionnel
Custom-Built Office Suite – Second Floor | Flexible for Office or Medical Use This second-floor suite is currently a blank canvas, ready for a fully custom build-out tailored to your business or medical practice needs. The proposed layout includes a modern open floor plan with space for 18 workstations, 3 private offices, a conference room, reception/waiting area, and a fully equipped kitchen and break room—but the design can be adjusted to fit your unique requirements. Located in a professional building that sits directly adjacent to Henry Ford Medical Center (formerly Macomb/Oakland Ascension Hospital), the property offers excellent visibility and synergy for medical users, while still being ideal for traditional office tenants. Current pricing reflects an office use setup, but we are open to customizing the space for medical, wellness, or other professional needs. This is a rare opportunity to create a space from scratch in a prime location surrounded by respected healthcare providers and professional businesses.
- Loyer annoncé plus part proportionnelle des coûts de la consommation électrique
- Convient pour 10 - 25 Personnes
- 1 Salle de conférence
- Espace haut de gamme
- Principalement open space
- 4 Bureaux privés
- 18 Postes de travail
| Espace | Surface | Durée | Loyer | Type de bien | État | Disponible |
| 1er étage, bureau 1100 | 167 m² | 1-5 Ans | 139,24 € /m²/an 11,60 € /m²/mois 23 285 € /an 1 940 € /mois | Bureaux/Médical | - | Maintenant |
| 1er étage, bureau 1200 | 279 m² | 5 Ans | 139,24 € /m²/an 11,60 € /m²/mois 38 809 € /an 3 234 € /mois | Médical | - | Maintenant |
| 2e étage, bureau 2200 | 193 m² | 5 Ans | 167,65 € /m²/an 13,97 € /m²/mois 32 319 € /an 2 693 € /mois | Bureaux/Médical | - | Maintenant |
1er étage, bureau 1100
| Surface |
| 167 m² |
| Durée |
| 1-5 Ans |
| Loyer |
| 139,24 € /m²/an 11,60 € /m²/mois 23 285 € /an 1 940 € /mois |
| Type de bien |
| Bureaux/Médical |
| État |
| - |
| Disponible |
| Maintenant |
1er étage, bureau 1200
| Surface |
| 279 m² |
| Durée |
| 5 Ans |
| Loyer |
| 139,24 € /m²/an 11,60 € /m²/mois 38 809 € /an 3 234 € /mois |
| Type de bien |
| Médical |
| État |
| - |
| Disponible |
| Maintenant |
2e étage, bureau 2200
| Surface |
| 193 m² |
| Durée |
| 5 Ans |
| Loyer |
| 167,65 € /m²/an 13,97 € /m²/mois 32 319 € /an 2 693 € /mois |
| Type de bien |
| Bureaux/Médical |
| État |
| - |
| Disponible |
| Maintenant |
1er étage, bureau 1100
| Surface | 167 m² |
| Durée | 1-5 Ans |
| Loyer | 139,24 € /m²/an |
| Type de bien | Bureaux/Médical |
| État | - |
| Disponible | Maintenant |
Turnkey Pharmacy Space – Fully Built Out & Furnished This is a rare opportunity to lease a fully built-out and furnished pharmacy located in a well-established medical building directly adjacent to Henry Ford Medical Center (formerly Macomb/Oakland Ascension Hospital). The building is home to several of the largest and most respected medical groups, including Henry Ford Health and other well-known practices—creating a professional and collaborative environment for medical services. The suite is move-in ready and includes everything needed to operate immediately: Pharmacy-grade vault Built-in shelving and cabinetry Reception desk and workstations Chairs, desks, and additional furnishings Designed for efficiency and compliance, the space meets typical pharmacy workflow and security requirements, making it ideal for independent or specialty pharmacy operators looking to serve the surrounding medical community. Take advantage of this turnkey setup in a high-traffic, medical-focused location with strong referral potential.
- Loyer annoncé plus part proportionnelle des coûts de la consommation électrique et du nettoyage
- Principalement open space
- Convient pour 5 - 10 Personnes
- 1 Salle de conférence
- 10 Postes de travail
1er étage, bureau 1200
| Surface | 279 m² |
| Durée | 5 Ans |
| Loyer | 139,24 € /m²/an |
| Type de bien | Médical |
| État | - |
| Disponible | Maintenant |
Medical Office Suite Available – Prime First Floor Location Adjacent to Henry Ford This well-appointed medical office suite features 5 exam rooms, a private bathroom, and a spacious reception area that can comfortably accommodate 5+ workstations, along with a dedicated waiting area for patients. Located on the first floor of a prominent medical building, the suite sits directly adjacent to Henry Ford Medical Center (formerly Macomb/Oakland Ascension Hospital), offering exceptional visibility and convenience for healthcare providers. The building is home to several of the largest and most respected medical groups, including Henry Ford Health and other well-known practices—creating a professional and collaborative environment for medical services. This unit is conveniently located next to a side entrance, and with the right tenant, 3 reserved parking spots can be included. The suite can also be connected to an additional 998 sq. ft. unit, which features a large open area and a private office—ideal for growth or supplemental services. The space is fully customizable to meet the needs of your practice or specialty.
- Loyer annoncé plus part proportionnelle des coûts de la consommation électrique
- Plan d’étage avec bureaux fermés
- Climatisation centrale
- Salles de conférence
- Toilettes privées
- Entièrement moquetté
- Système de sécurité
- Espace d’angle
- CVC disponible en-dehors des heures ouvrables
- Bail professionnel
- Accessible fauteuils roulants
2e étage, bureau 2200
| Surface | 193 m² |
| Durée | 5 Ans |
| Loyer | 167,65 € /m²/an |
| Type de bien | Bureaux/Médical |
| État | - |
| Disponible | Maintenant |
Custom-Built Office Suite – Second Floor | Flexible for Office or Medical Use This second-floor suite is currently a blank canvas, ready for a fully custom build-out tailored to your business or medical practice needs. The proposed layout includes a modern open floor plan with space for 18 workstations, 3 private offices, a conference room, reception/waiting area, and a fully equipped kitchen and break room—but the design can be adjusted to fit your unique requirements. Located in a professional building that sits directly adjacent to Henry Ford Medical Center (formerly Macomb/Oakland Ascension Hospital), the property offers excellent visibility and synergy for medical users, while still being ideal for traditional office tenants. Current pricing reflects an office use setup, but we are open to customizing the space for medical, wellness, or other professional needs. This is a rare opportunity to create a space from scratch in a prime location surrounded by respected healthcare providers and professional businesses.
- Loyer annoncé plus part proportionnelle des coûts de la consommation électrique
- Principalement open space
- Convient pour 10 - 25 Personnes
- 4 Bureaux privés
- 1 Salle de conférence
- 18 Postes de travail
- Espace haut de gamme
CARACTÉRISTIQUES
- Signalisation
INFORMATIONS SUR L’IMMEUBLE
Présenté par

Fill Building East | 27301 Dequindre Rd
Hum, une erreur s’est produite lors de l’envoi de votre message. Veuillez réessayer.
Merci ! Votre message a été envoyé.



