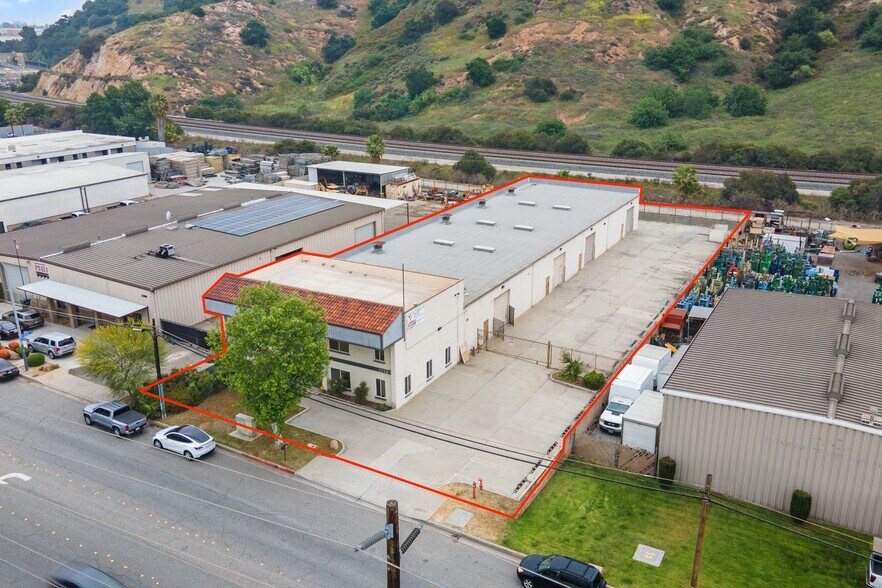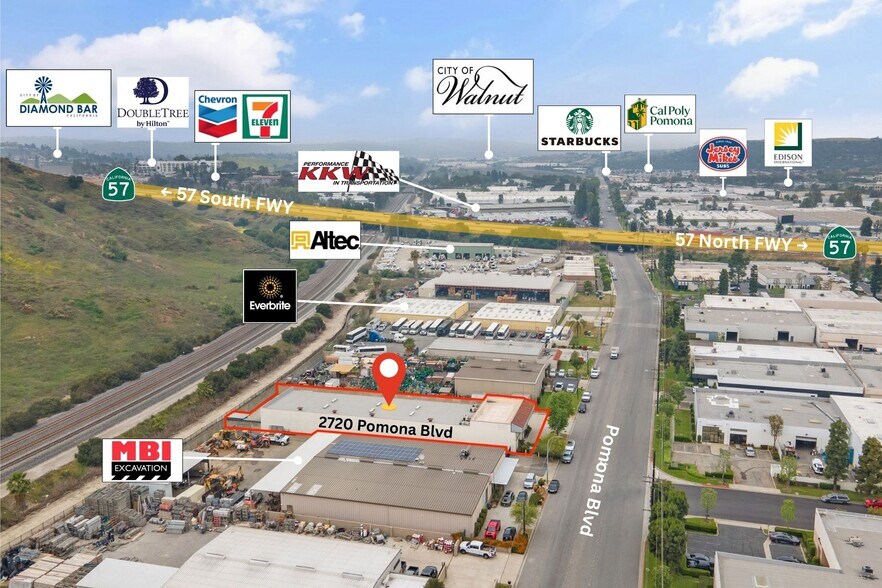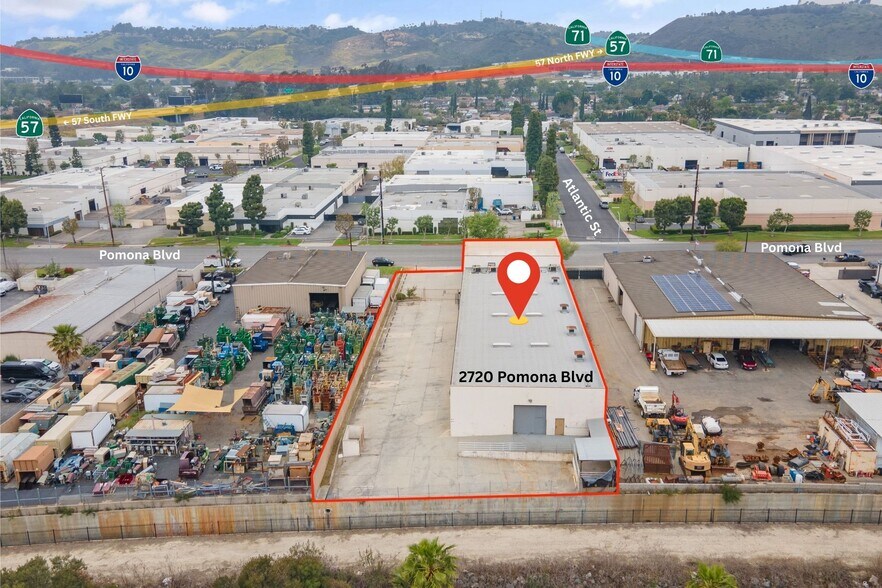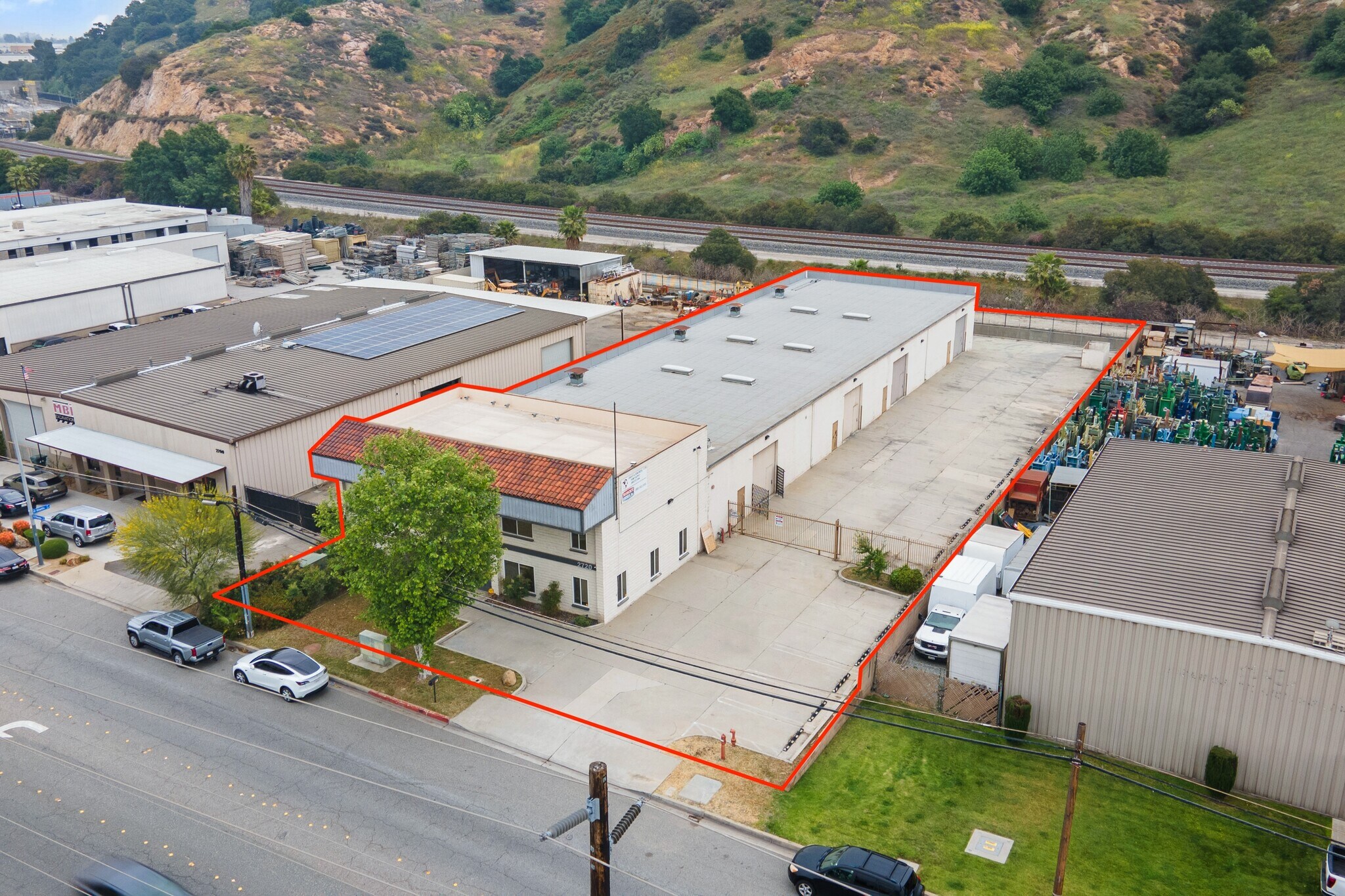INFORMATIONS PRINCIPALES SUR L'INVESTISSEMENT
- Private Fenced Yard
- Heavy Power - 800 Amps
- 3 Mins Drive to California 57 Freeway
- Sprinkler System
- Air Line and Gas Line
- Live-in work space
RÉSUMÉ ANALYTIQUE
- ±13,886 SF Freestanding Industrial Building with Gated Yard
- Auto & Cannabis use pre-approved by City of Pomona
- Warehouse; ±10,000 SF
- Office: ±3,886 SF
- Zoning: M-2
- Heavy Power: 800 Amps, 480/277 Volt, 3 Phase, 4 Wire
- 2 Exterior Platform High Docks
- 5 Ground-Level Loading Doors (12’ x 12’)
- 14’ Ceiling Height
- Energy-Efficient Sensor LED Lighting in Warehouse
- Air Lines Installed for Compressor System
- Natural Gas Available
- Fire Sprinkler System
- Street frontage with Excellent Exposure
- Excellent Access to I-10, CA-71, and CA-57 Freeways
- Centrally Located Near Inland Empire, Los Angeles & San Gabriel Valley
- Ideal for: Heavy Manufacturing, CNC Manufacturer, Contractor's yard/warehouse, Equipment Rental, Building Material Wholesaler, Flooring Distributors, Kitchen Cabinet Wholesaler, Automotive - auto collision centers, auto body shops, auto repair facilities.
- One Ground-Floor Restroom with Shower, Second-Floor Bathroom with Bathtub
- Drop Ceiling Warehouse HVAC system is possible
- Built-in Kitchen, Washer, and Dryer Hookup available
- Can be delivered vacant
- Auto & Cannabis use pre-approved by City of Pomona
- Warehouse; ±10,000 SF
- Office: ±3,886 SF
- Zoning: M-2
- Heavy Power: 800 Amps, 480/277 Volt, 3 Phase, 4 Wire
- 2 Exterior Platform High Docks
- 5 Ground-Level Loading Doors (12’ x 12’)
- 14’ Ceiling Height
- Energy-Efficient Sensor LED Lighting in Warehouse
- Air Lines Installed for Compressor System
- Natural Gas Available
- Fire Sprinkler System
- Street frontage with Excellent Exposure
- Excellent Access to I-10, CA-71, and CA-57 Freeways
- Centrally Located Near Inland Empire, Los Angeles & San Gabriel Valley
- Ideal for: Heavy Manufacturing, CNC Manufacturer, Contractor's yard/warehouse, Equipment Rental, Building Material Wholesaler, Flooring Distributors, Kitchen Cabinet Wholesaler, Automotive - auto collision centers, auto body shops, auto repair facilities.
- One Ground-Floor Restroom with Shower, Second-Floor Bathroom with Bathtub
- Drop Ceiling Warehouse HVAC system is possible
- Built-in Kitchen, Washer, and Dryer Hookup available
- Can be delivered vacant
TAXES ET FRAIS D’EXPLOITATION (RÉEL - 2025) Cliquez ici pour accéder à |
ANNUEL | ANNUEL PAR m² |
|---|---|---|
| Taxes |
-

|
-

|
| Frais d’exploitation |
-

|
-

|
| Total des frais |
$99,999

|
$9.99

|
INFORMATIONS SUR L’IMMEUBLE
| Type de vente | Propriétaire occupant |
| Type de bien | Industriel/Logistique |
| Sous-type de bien | Manufacture |
| Classe d’immeuble | C |
| Surface du lot | 0,24 ha |
| Surface utile brute | 1 290 m² |
| Nb d’étages | 1 |
| Année de construction | 1985 |
| Occupation | Mono |
| Ratio de stationnement | 0,19/1 000 m² |
| Hauteur libre du plafond | 4,27 m |
| Nb de portes élevées/de chargement | 2 |
| Nb d’accès plain-pied/portes niveau du sol | 5 |
| Zonage | POM2 - M-2 Heavy Manufacture |
CARACTÉRISTIQUES
- Terrain clôturé
- Système de sécurité
- Réception
- Climatisation
SERVICES PUBLICS
- Éclairage
- Eau
- Égout
- Chauffage
1 of 1
TAXES FONCIÈRES
| Numéro de parcelle | 8707-016-013 | Évaluation des aménagements | 1 379 339 € (2024) |
| Évaluation du terrain | 1 725 282 € (2024) | Évaluation totale | 3 104 621 € (2024) |







