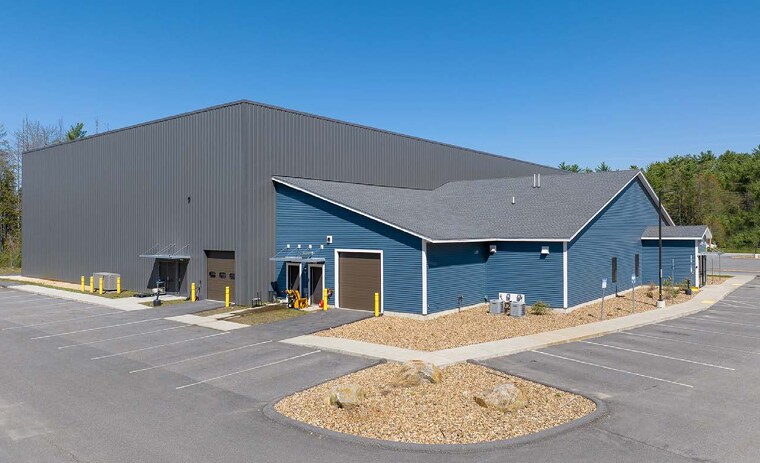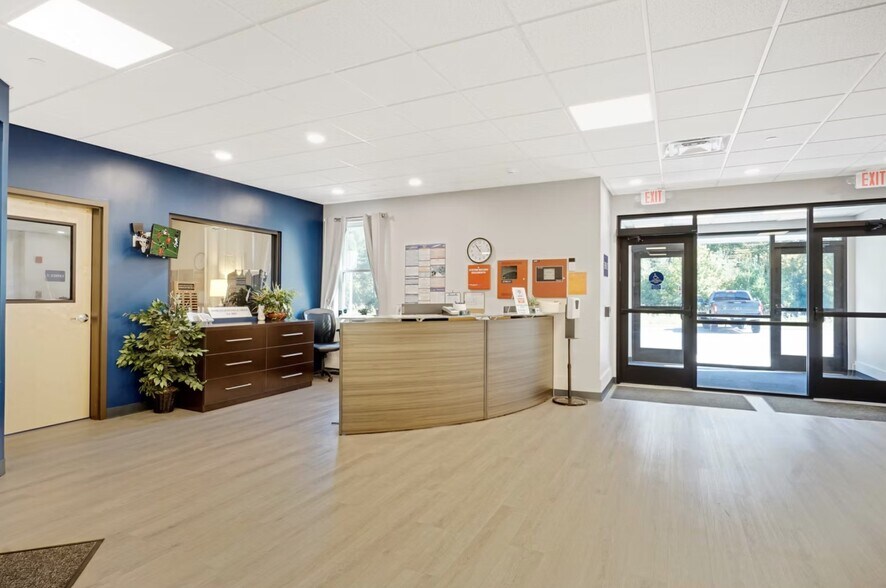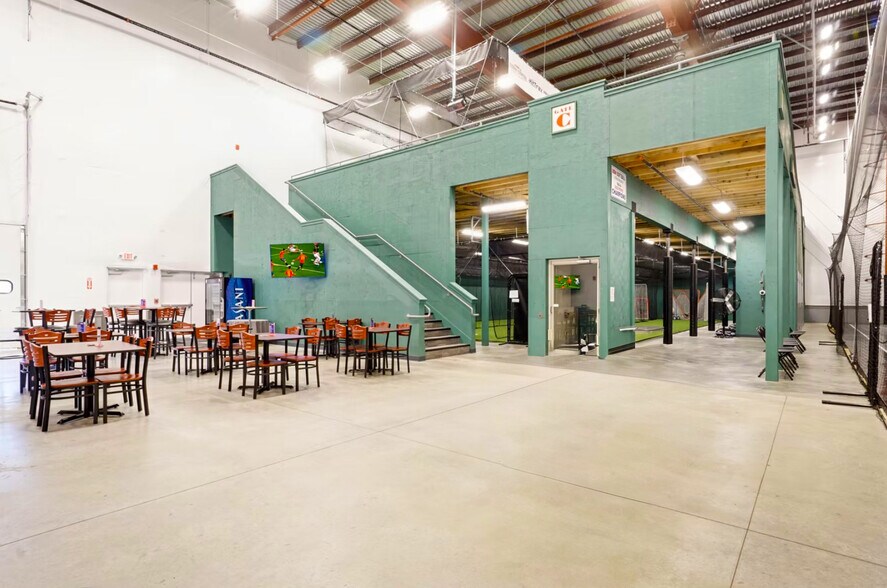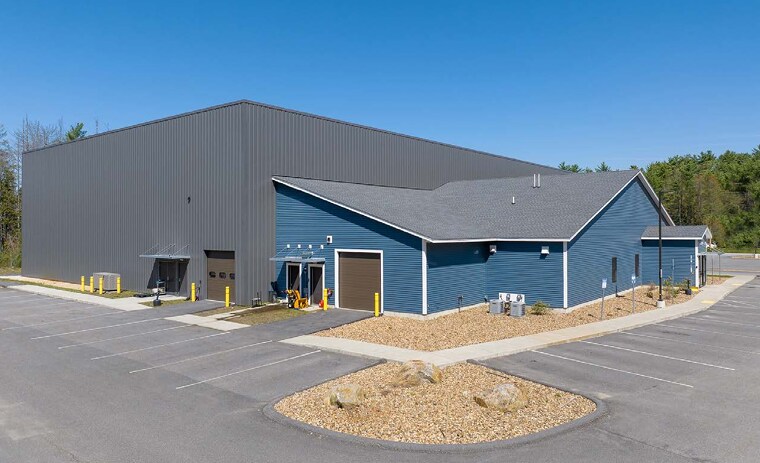27 Gauthier Dr Industriel/Logistique 2 799 m² À vendre Epsom, NH 03234 4 409 580 € (1 575,63 €/m²)



Certaines informations ont été traduites automatiquement.
INFORMATIONS PRINCIPALES SUR L'INVESTISSEMENT
- 30,124± SF warehouse w/high-bay clear span
- Potential sale/lease back opportunity
- 82 parking spaces (expandable)
- 12± total acres with the possibility of additional development
- Ground level loading capability
RÉSUMÉ ANALYTIQUE
SALE PRICE REDUCTION -27 Gauthier Drive Epsom, NH, is a 30,124± square foot, single-story commercial building situated on 12±acres. The building area occupies roughly 2.6 acres and the remaining land allows for the possibility of additional development. Built in 2022, the building is equipped with the following utilities: electricity, gas heat/HVAC, private water and septic system.
Ideal for high-bay warehouse, key features include a clear-span interior with approximately 24’ of clear height, a reception area, multiple offices other useful spaces. Additionally, there are approximately 82 striped parking spaces. The property is conveniently located just off Route 28, less than a mile from the Epsom traffic circle.
The property is conveniently located just off Route 28, less than a mile from the Epsom traffic circle. This heavily traveled area has a traffic count of approximately 17,466 VPD.
Ideal for high-bay warehouse, key features include a clear-span interior with approximately 24’ of clear height, a reception area, multiple offices other useful spaces. Additionally, there are approximately 82 striped parking spaces. The property is conveniently located just off Route 28, less than a mile from the Epsom traffic circle.
The property is conveniently located just off Route 28, less than a mile from the Epsom traffic circle. This heavily traveled area has a traffic count of approximately 17,466 VPD.
INFORMATIONS SUR L’IMMEUBLE
| Prix | 4 409 580 € |
| Prix par m² | 1 575,63 € |
| Type de vente | Investissement |
| Type de bien | Industriel/Logistique |
| Classe d’immeuble | B |
| Surface du lot | 4,86 ha |
| Surface utile brute | 2 799 m² |
| Nb d’étages | 1 |
| Année de construction | 2022 |
| Occupation | Mono |
| Ratio de stationnement | 0,25/1 000 m² |
| Hauteur libre du plafond | 7,32 m |
| Nb d’accès plain-pied/portes niveau du sol | 2 |
| Zonage | C - Commercial/Industrial |
CARACTÉRISTIQUES
- Climatisation
SERVICES PUBLICS
- Éclairage
- Eau
- Égout
1 of 1
TAXES FONCIÈRES
| Numéro de parcelle | 000U08000082000000 | Évaluation des aménagements | 1 717 105 € |
| Évaluation du terrain | 137 116 € | Évaluation totale | 1 854 220 € |





