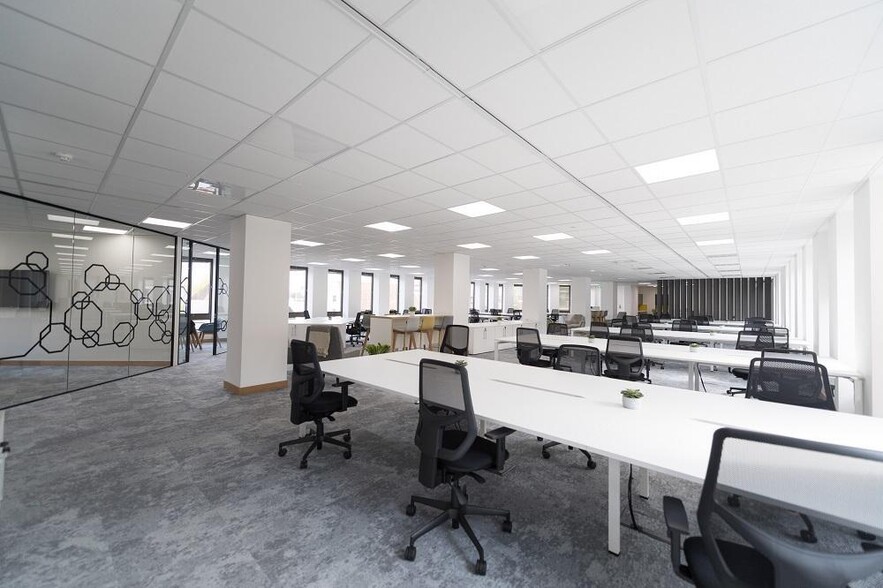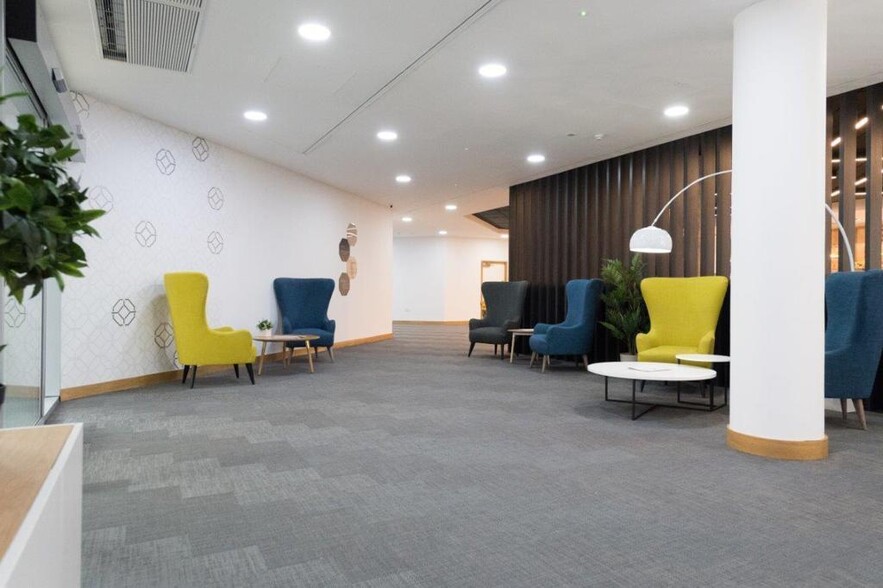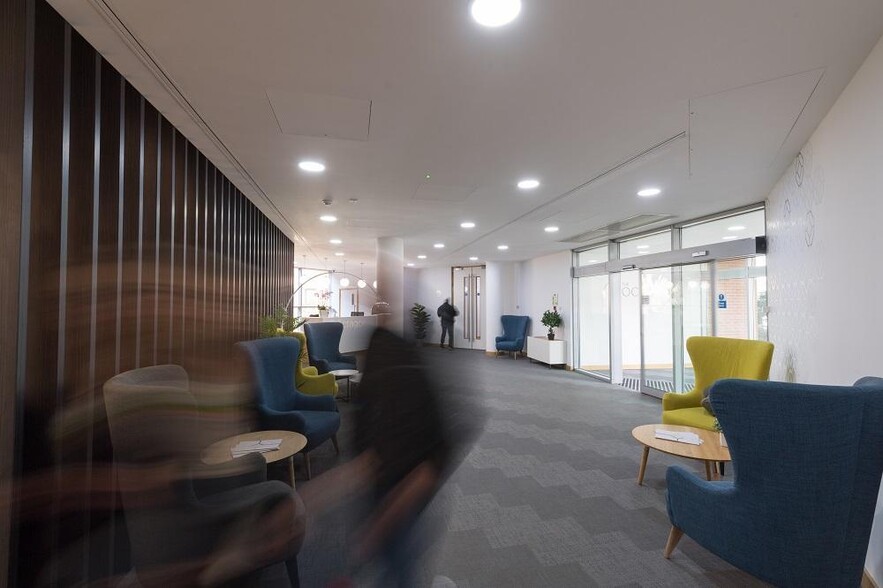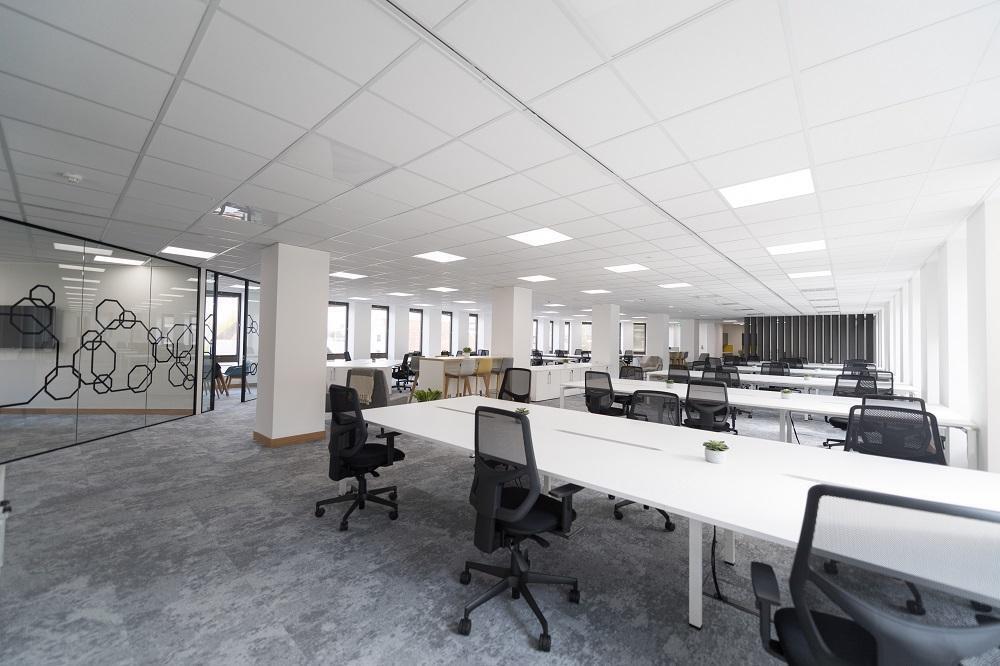
Cette fonctionnalité n’est pas disponible pour le moment.
Nous sommes désolés, mais la fonctionnalité à laquelle vous essayez d’accéder n’est pas disponible actuellement. Nous sommes au courant du problème et notre équipe travaille activement pour le résoudre.
Veuillez vérifier de nouveau dans quelques minutes. Veuillez nous excuser pour ce désagrément.
– L’équipe LoopNet
merci

Votre e-mail a été envoyé !
Octagon 27-28 Middleborough Bureau 119 – 2 496 m² Immeuble 4 étoiles À louer Colchester CO1 1TG



Certaines informations ont été traduites automatiquement.
INFORMATIONS PRINCIPALES
- Modern Open Plan Office
- 40 Car Parking Spaces
- Walking Distance To Train Station
- To Let On A New Lease
- Impressive Reception & On Site Cafe
TOUS LES ESPACES DISPONIBLES(3)
Afficher les loyers en
- ESPACE
- SURFACE
- DURÉE
- LOYER
- TYPE DE BIEN
- ÉTAT
- DISPONIBLE
Suite C is located on the first floor with lift access to upper floors via the main Octagon entrance where there is 24 hour reception / security and a Café which provides hot and cold beverages for tenants within the building.The suite is open plan with air conditioning, suspended ceilings with recessed LED lighting, raised access and carpeted floors and male, female and disabled toilet facilities. Directly adjacent there is a multi-storey car park providing approximately 538 car parking spaces of which 40 spaces are specifically allocated to the suite.Accommodation(Approximate net internal measurements)Suite C Approx. 7,744 sq ft (719.4 sq m)TermsThe suite is available to let on a new effective full repairing lease, length, terms & rent to be agreed.The figures quoted are exclusive of rates and VAT.Service ChargeA service charge is levied to cover the costs of heating, air conditioning, security, reception, and cleaning / maintenance and repairs to the common parts and exterior of the building.Approximate costs for the current year are £tbc per sq. ft.Business RatesWe are informed that the rateable value is £99,000. We estimate that the rates payable are likely to be in the region of £54,100 per annum.Interested parties are advised to make their own enquiries with the local rating authority to confirm their liabilities in this direction.Energy Performance Certificate (EPC)We have been advised that the premises falls within TBC of the energy performance assessment scale. A full copy of the EPC assessment and recommendation report will be made available from our office upon request soon.VATAll rents and prices are exclusive of VAT under the Finance Act 1989.Interested parties are advised to consult their professional advisors as to their liabilities, if any, in this direction.ViewingStrictly by appointment via sole agents:Fenn Wright[use Contact Agent Button][use Contact Agent Button]
Suite J is located on the ground floor with lift access to upper floors via the main Octagon entrance where there is 24 hour reception / security and a Café which provides hot and cold beverages for tenants within the building. The suite has VAV air conditioning, suspended ceilings with recessed lighting, raised access and carpeted floors and male, female and disabled toilet facilities. The office is mainly open plan.Directly adjacent there is a multi-storey car park providing approximately 538 car parking spaces of which 48 spaces are specifically allocated to the suite.Note: Due to undergo full refurbishment.Accommodation(Approximate net internal measurements)Suite J Approx. 9,121 sq ft (847 sq m) TermsThe suite is available to let on a new flexible, full repairing and insuring lease, length, terms, and rent to be agreed.The figures quoted are exclusive of rates and VAT. Service ChargeA service charge is levied to cover the costs of heating, air conditioning, security, reception, and cleaning / maintenance and repairs to the common parts and exterior of the building. Approximate costs for the current year are £tbc per sq. ft.Business RatesWe are informed that the rateable value is £158,500. We estimate that the rates payable are likely to be in the region of £79,400 per annum. Interested parties are advised to make their own enquiries with the local rating authority to confirm their liabilities in this direction. Energy Performance Certificate (EPC)We have been advised that the premises falls within Band D (93) of the energy performance assessment scale. A full copy of the EPC assessment and recommendation report is available from our office upon request.VATAll rents and prices are exclusive of VAT under the Finance Act 1989. Interested parties are advised to consult their professional advisors as to their liabilities, if any, in this direction.ViewingStrictly by appointment via sole agents: Fenn Wright[use Contact Agent Button][use Contact Agent Button]
Suite M is located on the second floor with lift access to upper floors via the main Octagon entrance where there is 24 hour reception / security and a Café which provides hot and cold beverages for tenants within the building. The suite has VAV air conditioning, suspended ceilings with recessed lighting, raised access and carpeted floors and male, female and disabled toilet facilities. The office is open plan and can be sub-divided to provide accommodation from just 1,280 sq ft subject to terms.Directly adjacent there is a multi-storey car park providing approximately 538 car parking spaces of which 53 spaces are specifically allocated to the suite.Note: Due to undergo full refurbishment.Accommodation(Approximate net internal measurements)Suite M Approx. 1,280 sq ft to 10,000 sq ft TermsThe suite is available to let in part, or whole, on a new flexible full repairing and insuring lease with length, terms and rent to be agreed. The figures quoted are exclusive of rates and VAT. Service ChargeA service charge is levied to cover the costs of heating, air conditioning, security, reception, and cleaning / maintenance and repairs to the common parts and exterior of the building. Approximate costs for the current year are £tbc per sq. ft.Business RatesWe are informed that the rateable value is £tbc. We estimate that the rates payable are likely to be in the region of £tbc per annum. Interested parties are advised to make their own enquiries with the local rating authority to confirm their liabilities in this direction. Energy Performance Certificate (EPC)We have been advised that the premises falls within Band D (93) of the energy performance assessment scale. A full copy of the EPC assessment and recommendation report is available from our office upon request.VATAll rents and prices are exclusive of VAT under the Finance Act 1989. Interested parties are advised to consult their professional advisors as to their liabilities, if any, in this direction.ViewingStrictly by appointment via sole agents: Fenn Wright[use Contact Agent Button][use Contact Agent Button]
| Espace | Surface | Durée | Loyer | Type de bien | État | Disponible |
| - | 719 m² | Négociable | Sur demande Sur demande Sur demande Sur demande | Bureau | - | 30 jours |
| - | 847 m² | Négociable | Sur demande Sur demande Sur demande Sur demande | Bureau | - | 30 jours |
| - | 119 – 929 m² | Négociable | Sur demande Sur demande Sur demande Sur demande | Bureau | - | 30 jours |
-
| Surface |
| 719 m² |
| Durée |
| Négociable |
| Loyer |
| Sur demande Sur demande Sur demande Sur demande |
| Type de bien |
| Bureau |
| État |
| - |
| Disponible |
| 30 jours |
-
| Surface |
| 847 m² |
| Durée |
| Négociable |
| Loyer |
| Sur demande Sur demande Sur demande Sur demande |
| Type de bien |
| Bureau |
| État |
| - |
| Disponible |
| 30 jours |
-
| Surface |
| 119 – 929 m² |
| Durée |
| Négociable |
| Loyer |
| Sur demande Sur demande Sur demande Sur demande |
| Type de bien |
| Bureau |
| État |
| - |
| Disponible |
| 30 jours |
-
| Surface | 719 m² |
| Durée | Négociable |
| Loyer | Sur demande |
| Type de bien | Bureau |
| État | - |
| Disponible | 30 jours |
Suite C is located on the first floor with lift access to upper floors via the main Octagon entrance where there is 24 hour reception / security and a Café which provides hot and cold beverages for tenants within the building.The suite is open plan with air conditioning, suspended ceilings with recessed LED lighting, raised access and carpeted floors and male, female and disabled toilet facilities. Directly adjacent there is a multi-storey car park providing approximately 538 car parking spaces of which 40 spaces are specifically allocated to the suite.Accommodation(Approximate net internal measurements)Suite C Approx. 7,744 sq ft (719.4 sq m)TermsThe suite is available to let on a new effective full repairing lease, length, terms & rent to be agreed.The figures quoted are exclusive of rates and VAT.Service ChargeA service charge is levied to cover the costs of heating, air conditioning, security, reception, and cleaning / maintenance and repairs to the common parts and exterior of the building.Approximate costs for the current year are £tbc per sq. ft.Business RatesWe are informed that the rateable value is £99,000. We estimate that the rates payable are likely to be in the region of £54,100 per annum.Interested parties are advised to make their own enquiries with the local rating authority to confirm their liabilities in this direction.Energy Performance Certificate (EPC)We have been advised that the premises falls within TBC of the energy performance assessment scale. A full copy of the EPC assessment and recommendation report will be made available from our office upon request soon.VATAll rents and prices are exclusive of VAT under the Finance Act 1989.Interested parties are advised to consult their professional advisors as to their liabilities, if any, in this direction.ViewingStrictly by appointment via sole agents:Fenn Wright[use Contact Agent Button][use Contact Agent Button]
-
| Surface | 847 m² |
| Durée | Négociable |
| Loyer | Sur demande |
| Type de bien | Bureau |
| État | - |
| Disponible | 30 jours |
Suite J is located on the ground floor with lift access to upper floors via the main Octagon entrance where there is 24 hour reception / security and a Café which provides hot and cold beverages for tenants within the building. The suite has VAV air conditioning, suspended ceilings with recessed lighting, raised access and carpeted floors and male, female and disabled toilet facilities. The office is mainly open plan.Directly adjacent there is a multi-storey car park providing approximately 538 car parking spaces of which 48 spaces are specifically allocated to the suite.Note: Due to undergo full refurbishment.Accommodation(Approximate net internal measurements)Suite J Approx. 9,121 sq ft (847 sq m) TermsThe suite is available to let on a new flexible, full repairing and insuring lease, length, terms, and rent to be agreed.The figures quoted are exclusive of rates and VAT. Service ChargeA service charge is levied to cover the costs of heating, air conditioning, security, reception, and cleaning / maintenance and repairs to the common parts and exterior of the building. Approximate costs for the current year are £tbc per sq. ft.Business RatesWe are informed that the rateable value is £158,500. We estimate that the rates payable are likely to be in the region of £79,400 per annum. Interested parties are advised to make their own enquiries with the local rating authority to confirm their liabilities in this direction. Energy Performance Certificate (EPC)We have been advised that the premises falls within Band D (93) of the energy performance assessment scale. A full copy of the EPC assessment and recommendation report is available from our office upon request.VATAll rents and prices are exclusive of VAT under the Finance Act 1989. Interested parties are advised to consult their professional advisors as to their liabilities, if any, in this direction.ViewingStrictly by appointment via sole agents: Fenn Wright[use Contact Agent Button][use Contact Agent Button]
-
| Surface | 119 – 929 m² |
| Durée | Négociable |
| Loyer | Sur demande |
| Type de bien | Bureau |
| État | - |
| Disponible | 30 jours |
Suite M is located on the second floor with lift access to upper floors via the main Octagon entrance where there is 24 hour reception / security and a Café which provides hot and cold beverages for tenants within the building. The suite has VAV air conditioning, suspended ceilings with recessed lighting, raised access and carpeted floors and male, female and disabled toilet facilities. The office is open plan and can be sub-divided to provide accommodation from just 1,280 sq ft subject to terms.Directly adjacent there is a multi-storey car park providing approximately 538 car parking spaces of which 53 spaces are specifically allocated to the suite.Note: Due to undergo full refurbishment.Accommodation(Approximate net internal measurements)Suite M Approx. 1,280 sq ft to 10,000 sq ft TermsThe suite is available to let in part, or whole, on a new flexible full repairing and insuring lease with length, terms and rent to be agreed. The figures quoted are exclusive of rates and VAT. Service ChargeA service charge is levied to cover the costs of heating, air conditioning, security, reception, and cleaning / maintenance and repairs to the common parts and exterior of the building. Approximate costs for the current year are £tbc per sq. ft.Business RatesWe are informed that the rateable value is £tbc. We estimate that the rates payable are likely to be in the region of £tbc per annum. Interested parties are advised to make their own enquiries with the local rating authority to confirm their liabilities in this direction. Energy Performance Certificate (EPC)We have been advised that the premises falls within Band D (93) of the energy performance assessment scale. A full copy of the EPC assessment and recommendation report is available from our office upon request.VATAll rents and prices are exclusive of VAT under the Finance Act 1989. Interested parties are advised to consult their professional advisors as to their liabilities, if any, in this direction.ViewingStrictly by appointment via sole agents: Fenn Wright[use Contact Agent Button][use Contact Agent Button]
CARACTÉRISTIQUES
- Accès 24 h/24
- Accès contrôlé
- Concierge
- Cour
- Food court
- Property Manager sur place
- Plancher surélevé
- Restaurant
- Cuisine
- Classe de performance énergétique –C
- Atrium
- Local à vélos
- Chauffage central
- Toilettes dans les parties communes
- Conforme à la DDA (loi sur la discrimination à l’égard des personnes handicapées)
- Accès direct à l’ascenseur
- Lumière naturelle
- Service de restauration
- Open space
- Plug & Play
- Réception
- Wi-Fi
- Cour
- Sièges extérieurs
- Climatisation
INFORMATIONS SUR L’IMMEUBLE
OCCUPANTS
- ÉTAGE
- NOM DE L’OCCUPANT
- 4e
- Atkins
- 1er
- Citizens Advice Bureau
- 2e
- ELLISONS LEGAL LLP
- RDC
- Gray Dawes Group
- 2e
- LB Group
- Multi
- Lepra
- 1er
- Ministry of Housing
- 1er
- MSX International
- RDC
- PSH Operations Ltd
- 3e
- Towergate Insurance
Présenté par

Octagon | 27-28 Middleborough
Hum, une erreur s’est produite lors de l’envoi de votre message. Veuillez réessayer.
Merci ! Votre message a été envoyé.


