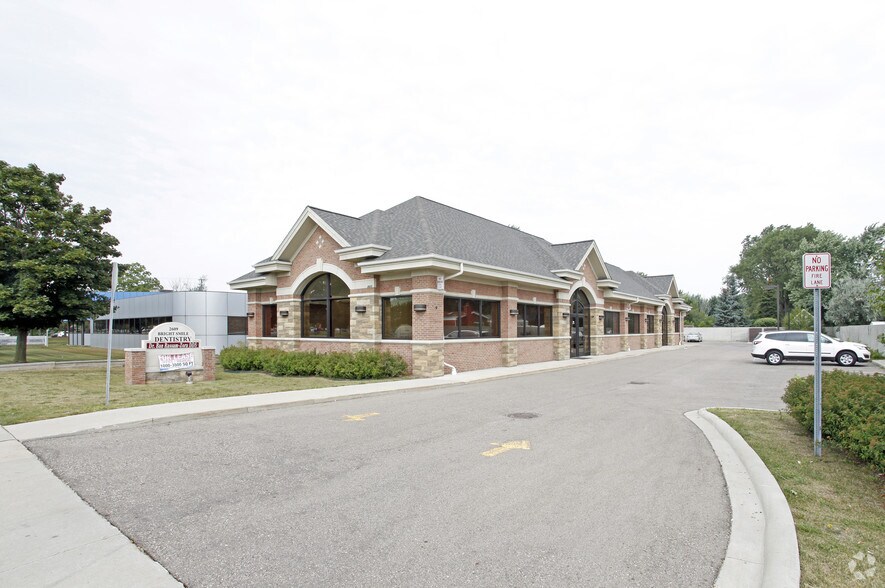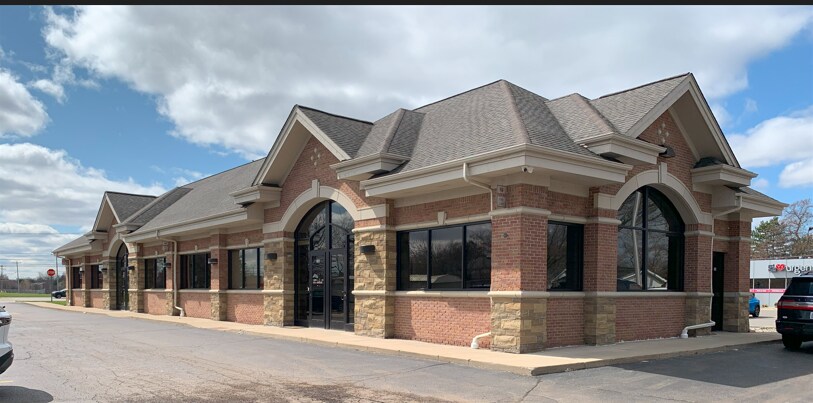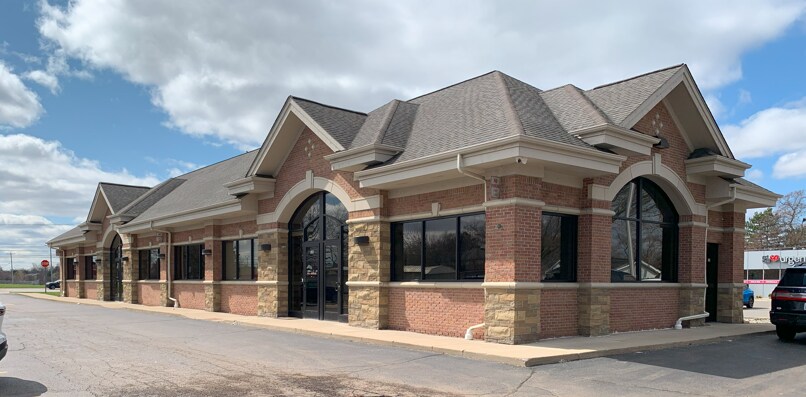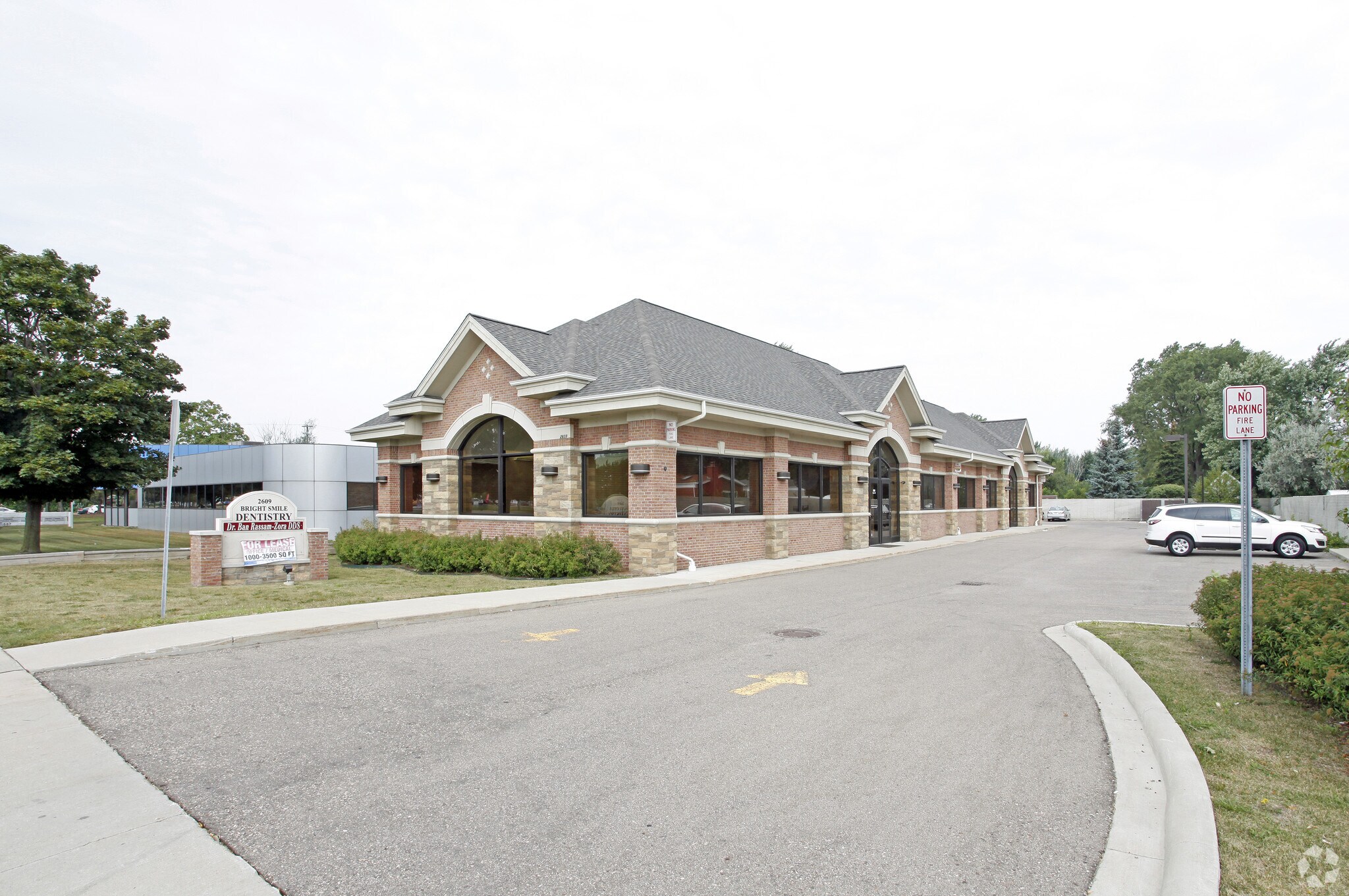
Cette fonctionnalité n’est pas disponible pour le moment.
Nous sommes désolés, mais la fonctionnalité à laquelle vous essayez d’accéder n’est pas disponible actuellement. Nous sommes au courant du problème et notre équipe travaille activement pour le résoudre.
Veuillez vérifier de nouveau dans quelques minutes. Veuillez nous excuser pour ce désagrément.
– L’équipe LoopNet
Votre e-mail a été envoyé.
2609 Metropolitan Pky Bureau 232 m² À louer Sterling Heights, MI 48310



Certaines informations ont été traduites automatiquement.
INFORMATIONS PRINCIPALES
- Embedded Plumbing/ Well Plumbed for Medical Use
- Prominent Visibility & Signage on Metro Parkway
- Located Ryan Rd & Dequindre Rd
- High Imagine Office / Medical Building
- 2,500 SF Available (Suite 300)
- Move-in Ready for Immediate Occupancy
TOUS LES ESPACE DISPONIBLES(1)
Afficher les loyers en
- ESPACE
- SURFACE
- DURÉE
- LOYER
- TYPE DE BIEN
- ÉTAT
- DISPONIBLE
Floor Plan: Receptionist Area with Administrative Assistant Office 4-5 Office/Exam Rooms with plumbing available 5 Treatment Rooms (Small) 2 Draw Rooms Small Open Area Conference Rooms/X-Ray Procedure Rooms 2 Restrooms Kitchen/Break Room Mechanical Room with Laundry and Utility Sink Storage Room/IT Room 2 Furnaces
- Le loyer ne comprend pas les services publics, les frais immobiliers ou les services de l’immeuble.
- Principalement open space
- 10 Bureaux privés
- 1 Poste de travail
- Climatisation centrale
- Partiellement aménagé comme Bureau standard
- Convient pour 7 - 20 Personnes
- 1 Salle de conférence
- Plafonds finis: 3,05 mètres - 6,10 mètres
| Espace | Surface | Durée | Loyer | Type de bien | État | Disponible |
| 1er étage, bureau 300 | 232 m² | Négociable | 186,28 € /m²/an 15,52 € /m²/mois 43 265 € /an 3 605 € /mois | Bureau | Construction partielle | 30 jours |
1er étage, bureau 300
| Surface |
| 232 m² |
| Durée |
| Négociable |
| Loyer |
| 186,28 € /m²/an 15,52 € /m²/mois 43 265 € /an 3 605 € /mois |
| Type de bien |
| Bureau |
| État |
| Construction partielle |
| Disponible |
| 30 jours |
1er étage, bureau 300
| Surface | 232 m² |
| Durée | Négociable |
| Loyer | 186,28 € /m²/an |
| Type de bien | Bureau |
| État | Construction partielle |
| Disponible | 30 jours |
Floor Plan: Receptionist Area with Administrative Assistant Office 4-5 Office/Exam Rooms with plumbing available 5 Treatment Rooms (Small) 2 Draw Rooms Small Open Area Conference Rooms/X-Ray Procedure Rooms 2 Restrooms Kitchen/Break Room Mechanical Room with Laundry and Utility Sink Storage Room/IT Room 2 Furnaces
- Le loyer ne comprend pas les services publics, les frais immobiliers ou les services de l’immeuble.
- Partiellement aménagé comme Bureau standard
- Principalement open space
- Convient pour 7 - 20 Personnes
- 10 Bureaux privés
- 1 Salle de conférence
- 1 Poste de travail
- Plafonds finis: 3,05 mètres - 6,10 mètres
- Climatisation centrale
APERÇU DU BIEN
For Lease: Class-A Office / Medical in the Heart of Sterling Heights NAI FARBMAN is pleased to present the Metropolitan Parkway Medical Center for lease with prominent monument signage available, located between Ryan Rd & Dequindre Rd . This high quality medical/professional office is in a prime suburban location of Sterling Heights along Metropolitan Parkway, a major thoroughfare, boasting updated finishes and carpentry throughout. Ideally located along a heavily traveled Metro Parkway with main road exposure and visibility, where the trade area includes abundant local amenities, including shopping centers, Fortune 500 retailers, hotels, dining establishments and a host of personal service professionals as well as major employers and hospitals. The 2,500 SF suite is well-plumbed for medical use, meticulously clean and move-in ready for immediate occupancy. Landlord manages the property whereby all major building systems and mechanicals are well-serviced and newer to ensure efficiency and reliability. All the walls are not load-bearing, so possible tenant buildout may accommodate floor planning.
- Signalisation
- Climatisation
INFORMATIONS SUR L’IMMEUBLE
OCCUPANTS
- ÉTAGE
- NOM DE L’OCCUPANT
- SECTEUR D’ACTIVITÉ
- 1er
- Bright Smile Dentistry
- Santé et assistance sociale
- 1er
- IT Solutions
- Services professionnels, scientifiques et techniques
- 1er
- One Source Health & Spine PLC
- Santé et assistance sociale
Présenté par

2609 Metropolitan Pky
Hum, une erreur s’est produite lors de l’envoi de votre message. Veuillez réessayer.
Merci ! Votre message a été envoyé.




