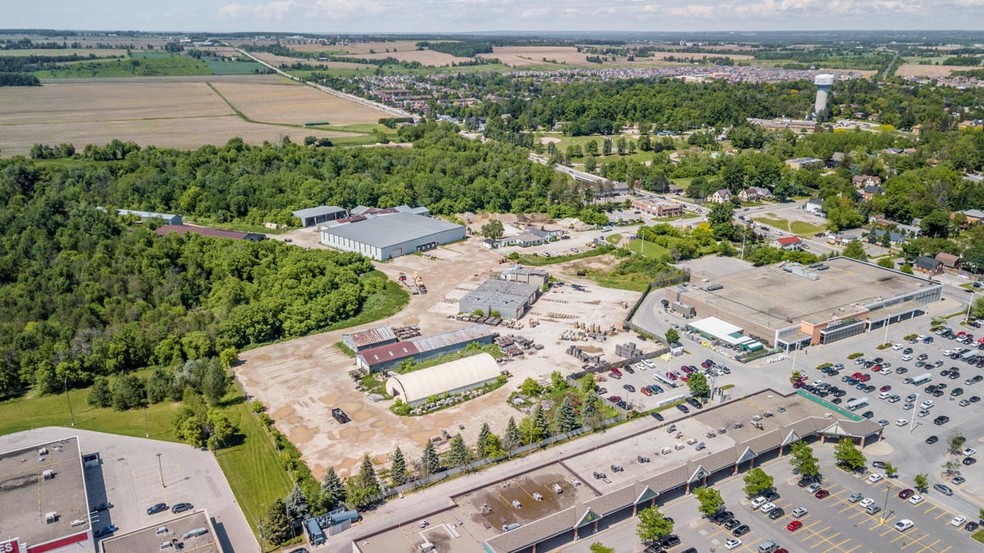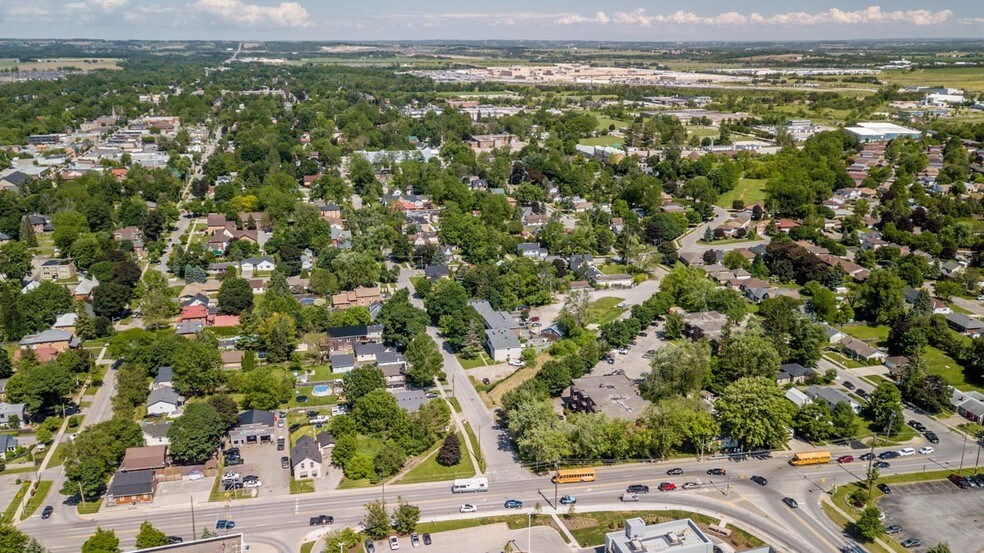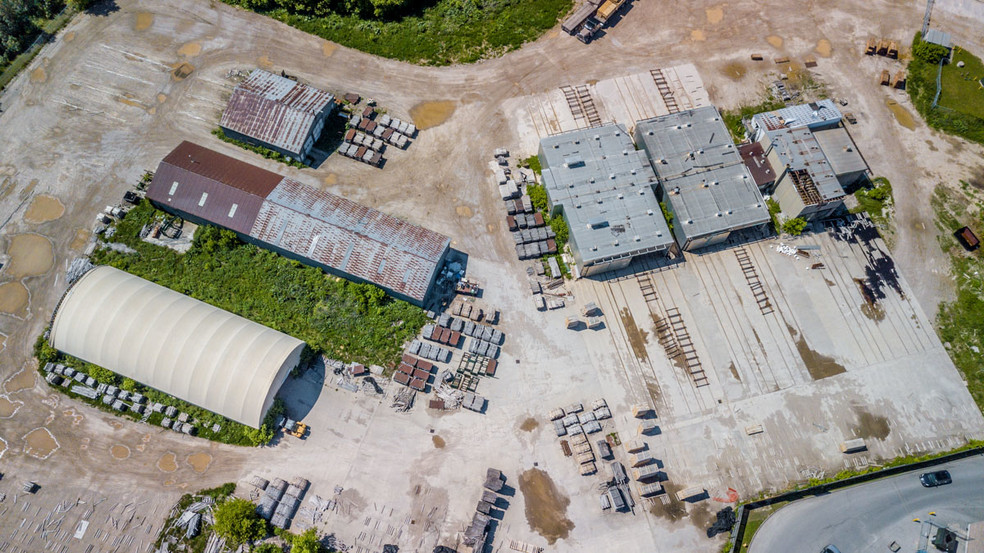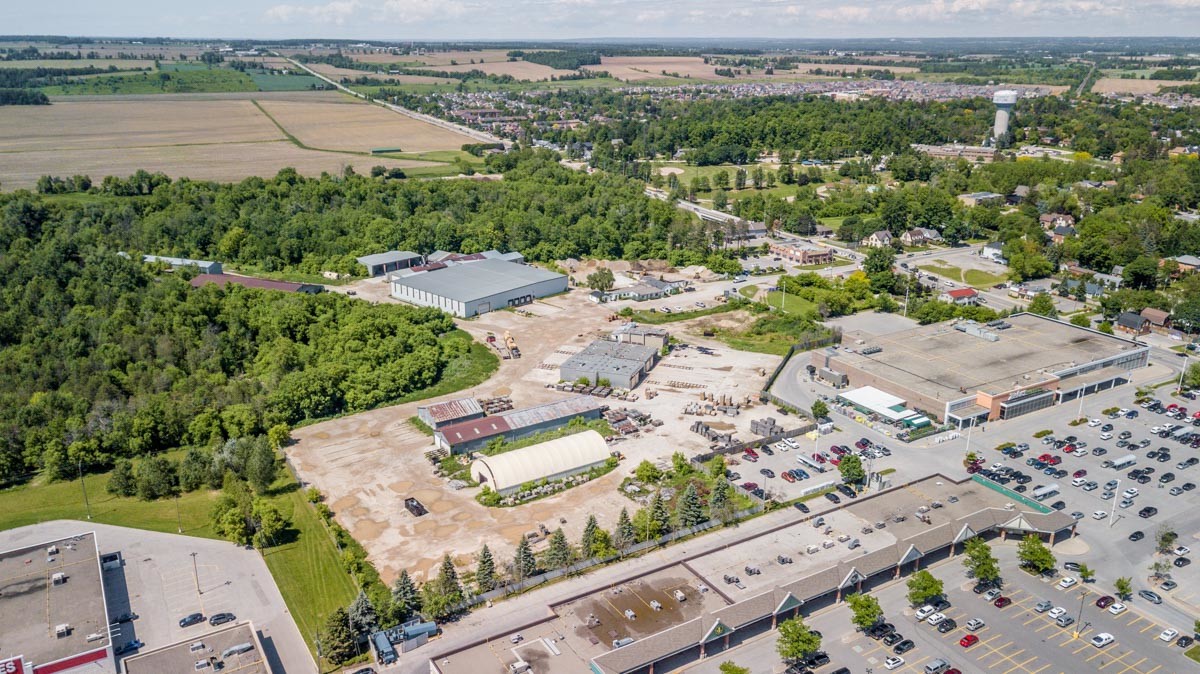
Cette fonctionnalité n’est pas disponible pour le moment.
Nous sommes désolés, mais la fonctionnalité à laquelle vous essayez d’accéder n’est pas disponible actuellement. Nous sommes au courant du problème et notre équipe travaille activement pour le résoudre.
Veuillez vérifier de nouveau dans quelques minutes. Veuillez nous excuser pour ce désagrément.
– L’équipe LoopNet
Votre e-mail a été envoyé.
256 Victoria St W Industriel/Logistique 1 377 – 7 369 m² À louer Alliston, ON L9R 1L9



Certaines informations ont été traduites automatiquement.
INFORMATIONS PRINCIPALES
- Secured site with automatic gates and FOB access
- Additional space available for lease, including open storage
CARACTÉRISTIQUES
TOUS LES ESPACES DISPONIBLES(2)
Afficher les loyers en
- ESPACE
- SURFACE
- DURÉE
- LOYER
- TYPE DE BIEN
- ÉTAT
- DISPONIBLE
Option 2 includes a main building of 52,840 SF, an office building of 4,020 SF, and 7,636 SF of bonus space for additional use. Both buildings feature radiant and suspended gas heaters, along with drive-in doors and easy access. The property is fully fenced with automatic gates and a FOB system, making it an ideal choice for various industrial needs and offering room for future expansion.
- Le loyer ne comprend pas les services publics, les frais immobiliers ou les services de l’immeuble.
- 3 Accès plain-pied
- 4 Quais de chargement
- Secured site with automatic gates and FOB access
- Comprend 373 m² d’espace de bureau dédié
- Peut être combiné avec un ou plusieurs espaces supplémentaires jusqu’à 7 369 m² d’espace adjacent
- 7,636 SF bonus space available
Option 3 features two freestanding buildings on a 2.5 to 3-acre secured site in Alliston, offering a total of 8,820 SF of space. Building 1 spans 6,474 SF, and Building 2 offers 2,346 SF. In addition, there is 6,000 SF of bonus space available for extra use. Both buildings are equipped with radiant and suspended gas heaters, as well as drive-in doors for easy access. The property is fully fenced with automatic gates and a FOB system, making it an ideal location for a variety of industrial needs, with potential for future expansion.
- Le loyer ne comprend pas les services publics, les frais immobiliers ou les services de l’immeuble.
- Secured site with easy access
- Peut être combiné avec un ou plusieurs espaces supplémentaires jusqu’à 7 369 m² d’espace adjacent
- drive-in doors, and radiant heaters
| Espace | Surface | Durée | Loyer | Type de bien | État | Disponible |
| 1er étage – Option 2 | 5 992 m² | 1-10 Ans | 82,03 € /m²/an 6,84 € /m²/mois 491 529 € /an 40 961 € /mois | Industriel/Logistique | Construction partielle | Maintenant |
| 1er étage – Option 3 | 1 377 m² | 1-10 Ans | 82,03 € /m²/an 6,84 € /m²/mois 112 944 € /an 9 412 € /mois | Industriel/Logistique | Construction partielle | Maintenant |
1er étage – Option 2
| Surface |
| 5 992 m² |
| Durée |
| 1-10 Ans |
| Loyer |
| 82,03 € /m²/an 6,84 € /m²/mois 491 529 € /an 40 961 € /mois |
| Type de bien |
| Industriel/Logistique |
| État |
| Construction partielle |
| Disponible |
| Maintenant |
1er étage – Option 3
| Surface |
| 1 377 m² |
| Durée |
| 1-10 Ans |
| Loyer |
| 82,03 € /m²/an 6,84 € /m²/mois 112 944 € /an 9 412 € /mois |
| Type de bien |
| Industriel/Logistique |
| État |
| Construction partielle |
| Disponible |
| Maintenant |
1er étage – Option 2
| Surface | 5 992 m² |
| Durée | 1-10 Ans |
| Loyer | 82,03 € /m²/an |
| Type de bien | Industriel/Logistique |
| État | Construction partielle |
| Disponible | Maintenant |
Option 2 includes a main building of 52,840 SF, an office building of 4,020 SF, and 7,636 SF of bonus space for additional use. Both buildings feature radiant and suspended gas heaters, along with drive-in doors and easy access. The property is fully fenced with automatic gates and a FOB system, making it an ideal choice for various industrial needs and offering room for future expansion.
- Le loyer ne comprend pas les services publics, les frais immobiliers ou les services de l’immeuble.
- Comprend 373 m² d’espace de bureau dédié
- 3 Accès plain-pied
- Peut être combiné avec un ou plusieurs espaces supplémentaires jusqu’à 7 369 m² d’espace adjacent
- 4 Quais de chargement
- 7,636 SF bonus space available
- Secured site with automatic gates and FOB access
1er étage – Option 3
| Surface | 1 377 m² |
| Durée | 1-10 Ans |
| Loyer | 82,03 € /m²/an |
| Type de bien | Industriel/Logistique |
| État | Construction partielle |
| Disponible | Maintenant |
Option 3 features two freestanding buildings on a 2.5 to 3-acre secured site in Alliston, offering a total of 8,820 SF of space. Building 1 spans 6,474 SF, and Building 2 offers 2,346 SF. In addition, there is 6,000 SF of bonus space available for extra use. Both buildings are equipped with radiant and suspended gas heaters, as well as drive-in doors for easy access. The property is fully fenced with automatic gates and a FOB system, making it an ideal location for a variety of industrial needs, with potential for future expansion.
- Le loyer ne comprend pas les services publics, les frais immobiliers ou les services de l’immeuble.
- Peut être combiné avec un ou plusieurs espaces supplémentaires jusqu’à 7 369 m² d’espace adjacent
- Secured site with easy access
- drive-in doors, and radiant heaters
APERÇU DU BIEN
This industrial property, located at 256 Victoria Street W in Alliston, Ontario, offers a rare opportunity with two freestanding buildings on 1.5 to 2 acres of land. The main building features 6,474 sq. ft. of space with a drive-in door, while the second building offers 2,346 sq. ft. Additional space includes 52,840 sq. ft. with cranes, truck level doors, and office space. The secured site boasts automatic gates, FOB access, and open storage options available for lease.
FAITS SUR L’INSTALLATION MANUFACTURE
OCCUPANTS
- ÉTAGE
- NOM DE L’OCCUPANT
- 1er
- Antamex Inc
Présenté par

256 Victoria St W
Hum, une erreur s’est produite lors de l’envoi de votre message. Veuillez réessayer.
Merci ! Votre message a été envoyé.



