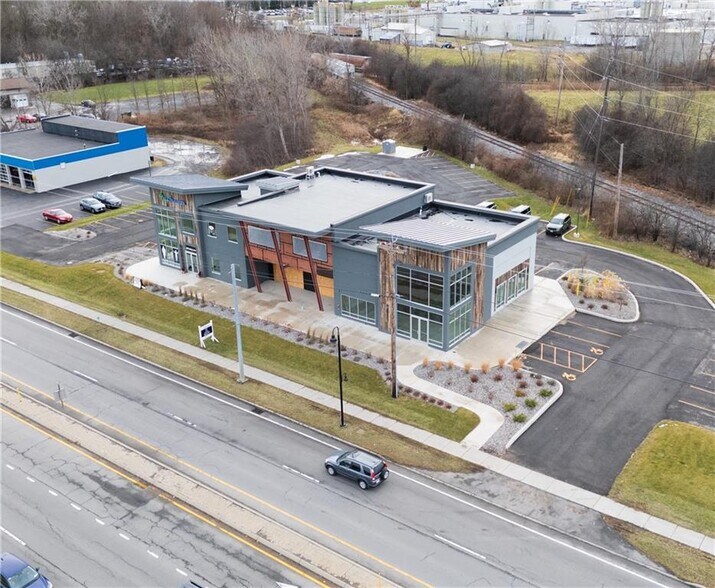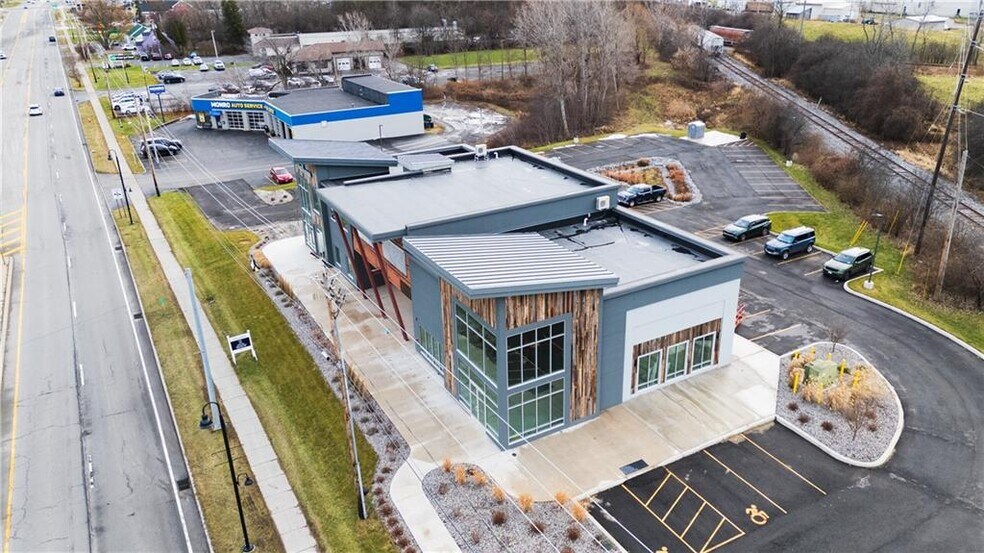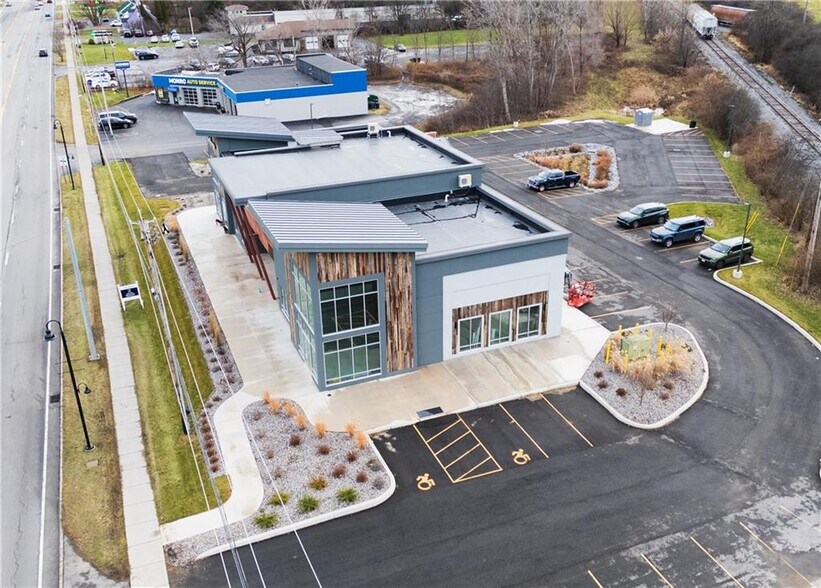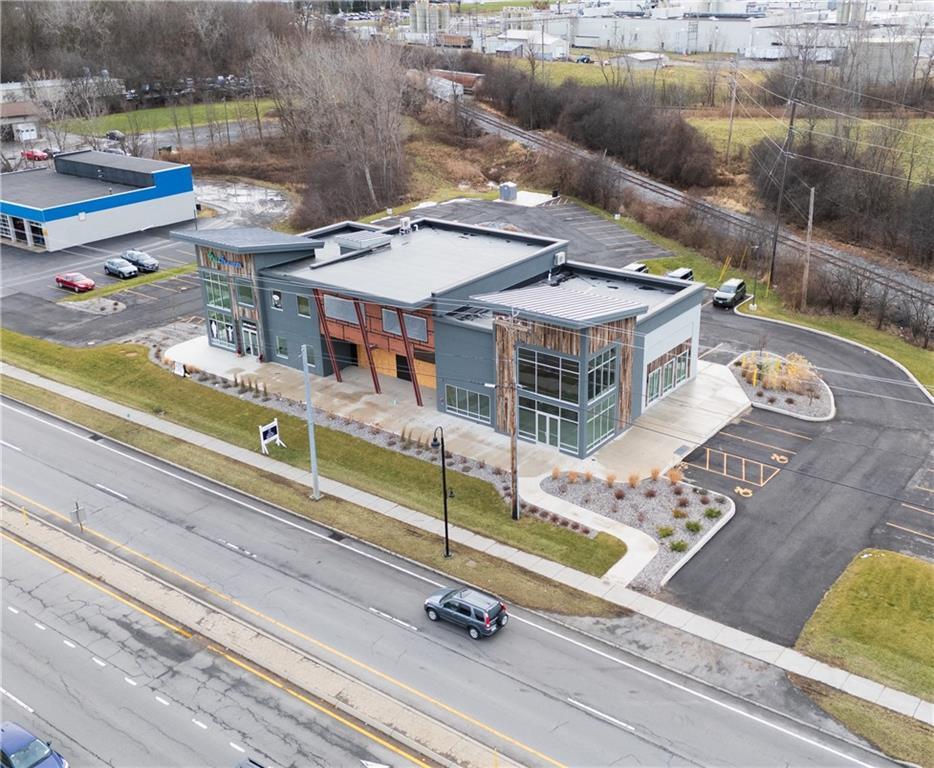Canandaigua Crossings 2536 Rochester Rd Local commercial 256 – 711 m² À louer Canandaigua, NY 14424



Certaines informations ont été traduites automatiquement.
INFORMATIONS PRINCIPALES
- ICF Construction, Built to Exceed Energy Star Standards, Metal and Concrete construction, Full Basement with 10ft cielings included in asing price!
DISPONIBILITÉ DE L’ESPACE (2)
Afficher le tarif en
- ESPACE
- SURFACE
- PLAFOND
- DURÉE
- LOYER
- TYPE DE LOYER
| Espace | Surface | Plafond | Durée | Loyer | Type de loyer | |
| 1er étage | 256 m² | 3,05 mètres | Négociable | 191,73 € /m²/an | Triple net (NNN) | |
| 1er étage | 454 m² | - | Négociable | 191,73 € /m²/an | Triple net (NNN) |
00 State Route 332 - 1er étage
Owner will help build out space for the tenant.
- Le loyer ne comprend pas les services publics, les frais immobiliers ou les services de l’immeuble.
- Espace en excellent état
- Plafonds finis: 3,05 mètres
00 State Route 332 - 1er étage
Owner will help build out space for the tenant.
- Le loyer ne comprend pas les services publics, les frais immobiliers ou les services de l’immeuble.
- Contigu et aligné avec d’autres locaux commerciaux
- Espace en excellent état
SÉLECTIONNER DES OCCUPANTS À CANANDAIGUA CROSSINGS
- OCCUPANT
- DESCRIPTION
- US LOCALISATIONS
- COUVERTURE
- Tall Trainer
- Services professionnels, scientifiques et techniques
- -
- -
| OCCUPANT | DESCRIPTION | US LOCALISATIONS | COUVERTURE |
| Tall Trainer | Services professionnels, scientifiques et techniques | - | - |
INFORMATIONS SUR L’IMMEUBLE
| Espace total disponible | 711 m² |
| Type de centre | Centre commercial à ciel ouvert |
| Stationnement | 53 Espaces |
| Magasins | 2 |
| Biens du centre | 1 |
| Façade | 113,69 m le Route 332 |
| Surface commerciale utile | 847 m² |
| Surface totale du terrain | 0,69 ha |
| Année de construction | 2025 |
À PROPOS DU BIEN
Modern, Energy-Efficient Masterpiece in Canandaigua's Uptown Project. This cutting-edge building, constructed with Insulated Concrete Forms (ICF) and solid concrete cores, exceeds Energy Star standards and offers unmatched sustainability and design. Highlights: End Units: 2760 sq. ft., 25-ft+ ceilings, walls of glass, poured concrete floors, and full 10-ft basements. Middle Unit: 4889 sq. ft., Two floors with a private elevator, grease trap cleanout, fire pit, and patio. Perfect for a restaurant, bar, salon, or other businesses. Outdoor entertainment possible with town approvals. Prime Location: High-visibility, high-traffic site with ample off-street parking. Customization: Generous builder-supplied build-out allowances. A rare opportunity to lease a versatile, energy-efficient property in a premier
- Accès 24 h/24
- Signalisation
- CVC contrôlé par l’occupant
- Espace d’entreposage
PRINCIPAUX COMMERCES À PROXIMITÉ






