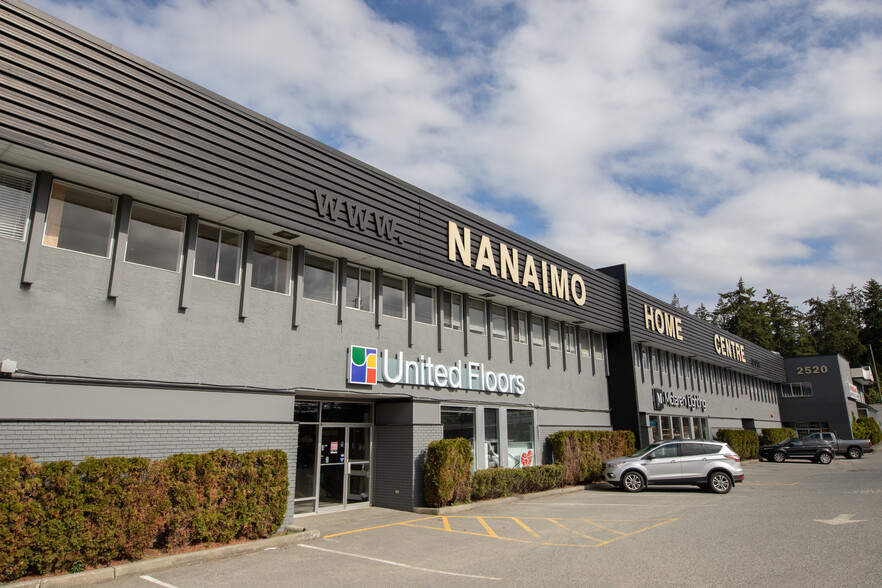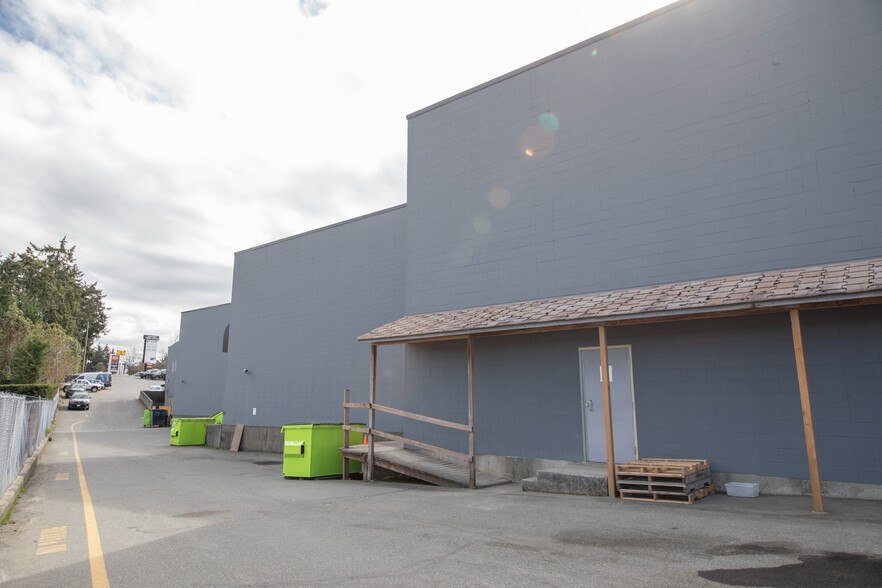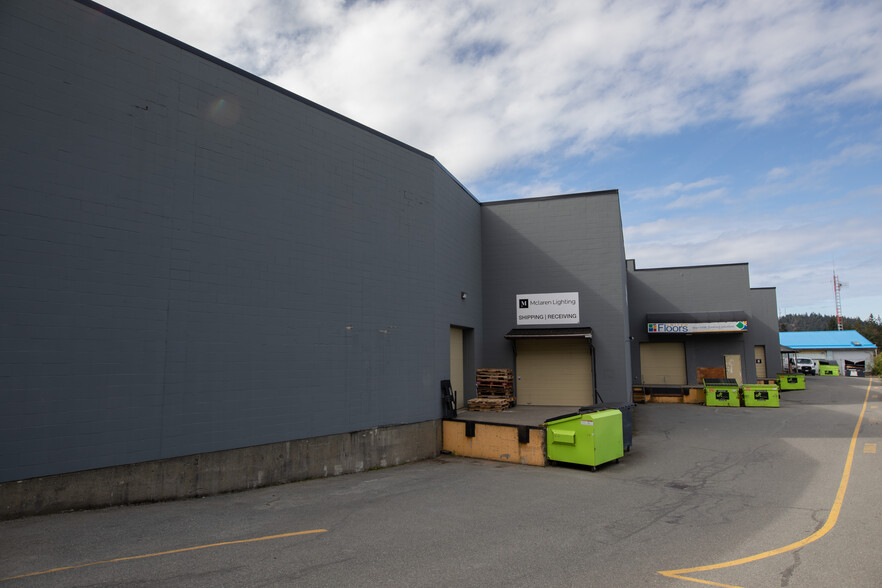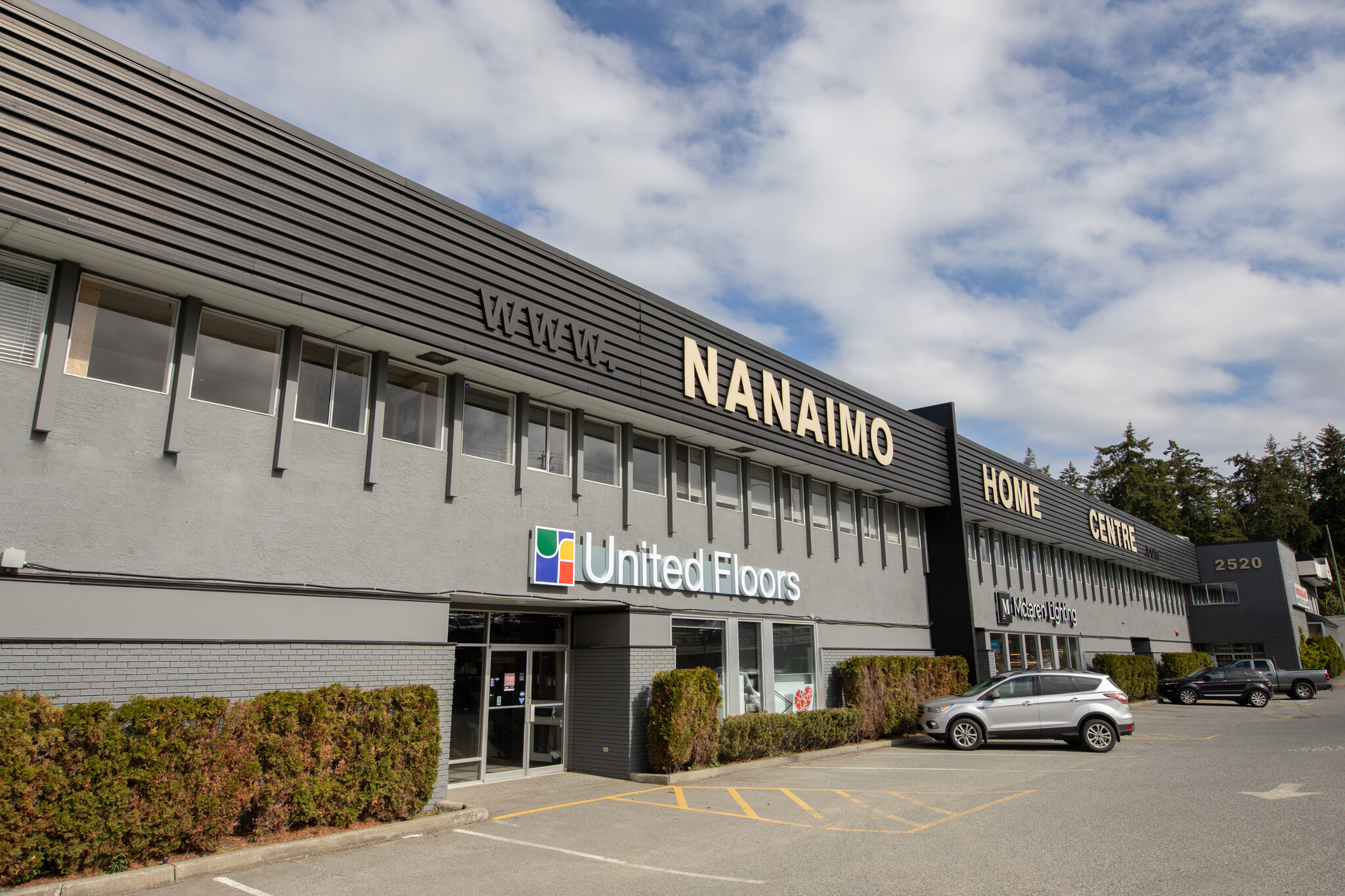
Cette fonctionnalité n’est pas disponible pour le moment.
Nous sommes désolés, mais la fonctionnalité à laquelle vous essayez d’accéder n’est pas disponible actuellement. Nous sommes au courant du problème et notre équipe travaille activement pour le résoudre.
Veuillez vérifier de nouveau dans quelques minutes. Veuillez nous excuser pour ce désagrément.
– L’équipe LoopNet
Votre e-mail a été envoyé.
2520 Bowen Rd Industriel/Logistique 73 – 968 m² À louer Nanaimo, BC V9T 3L3



Certaines informations ont été traduites automatiquement.
TOUS LES ESPACES DISPONIBLES(3)
Afficher les loyers en
- ESPACE
- SURFACE
- DURÉE
- LOYER
- TYPE DE BIEN
- ÉTAT
- DISPONIBLE
The unit is located within the Nanaimo Home Centre with anchor tenants like United Floors and Mclaren Lighting. It is centrally located with easy access to the Old Island Highway and Highway 19. This listing comprises of two units being 101 and 102 with internal access between the two units. The two units combined provide a total 7,993 Sq. Ft.
- Le loyer ne comprend pas les services publics, les frais immobiliers ou les services de l’immeuble.
- Lumière naturelle
- Ventilation et chauffage centraux
A 1638 Sq. Ft. second floor unit with its own entrance that opens up into an existing fitted up office space. The building is currently zones as Light Industrial (I-2) with an OCP zoned for Community Corridor. The current use allowance would be ideal for a Manufacturing/Contractor Office which would include the following; architect, general contractor, computer and software developer, computer services and data processing, engineer, surveyor, scientist, geologist, graphic designer, shipping agent, or wholesale broker. Other uses can be identified in the zoning bylaws. The unit is located within the well-known and established Nanaimo Home Centre with anchor tenants like United Floors and Mclaren Lighting. It is centrally located with easy access to the Old Island Highway and Highway 19.
- Le loyer ne comprend pas les services publics, les frais immobiliers ou les services de l’immeuble.
- Lumière naturelle
- Climatisation centrale
A 1,419 square foot second floor unit with its own entrance consists of 2 offices, an open space for work stations, lunch room, and two 2-piece washrooms. There is an opportunity to join this unit with 205 to make a total of 3,546 square feet of leasable space (MLS #966723). The building is currently zoned as Light Industrial (I2) with OCP of Community Corridor. With the current use allowance this would be ideal for a manufacturing/contractor office which would include the following: architect, general contractor, computer and software developer, computer services and data processing, engineer, surveyor, scientist, geologist, graphic designer, shipping agent, or wholesale broker. Other uses can be identified in the zoning bylaws. The unit is located within the well-known and established Nanaimo Home Centre with anchor tenants like United Floors and Mclaren Lighting. It is centrally located with easy access to the Old Island Highway and Highway 19.
- Le loyer ne comprend pas les services publics, les frais immobiliers ou les services de l’immeuble.
- Lumière naturelle
- Ventilation et chauffage centraux
| Espace | Surface | Durée | Loyer | Type de bien | État | Disponible |
| 1er étage – 101&102 | 743 m² | 5-10 Ans | 116,56 € /m²/an 9,71 € /m²/mois 86 556 € /an 7 213 € /mois | Industriel/Logistique | Construction partielle | Maintenant |
| 2e étage – 203 | 152 m² | 3-5 Ans | 89,14 € /m²/an 7,43 € /m²/mois 13 564 € /an 1 130 € /mois | Industriel/Logistique | Construction partielle | 30 jours |
| 2e étage – 204 | 73 m² | 3-5 Ans | 89,14 € /m²/an 7,43 € /m²/mois 6 509 € /an 542,41 € /mois | Industriel/Logistique | Construction partielle | 30 jours |
1er étage – 101&102
| Surface |
| 743 m² |
| Durée |
| 5-10 Ans |
| Loyer |
| 116,56 € /m²/an 9,71 € /m²/mois 86 556 € /an 7 213 € /mois |
| Type de bien |
| Industriel/Logistique |
| État |
| Construction partielle |
| Disponible |
| Maintenant |
2e étage – 203
| Surface |
| 152 m² |
| Durée |
| 3-5 Ans |
| Loyer |
| 89,14 € /m²/an 7,43 € /m²/mois 13 564 € /an 1 130 € /mois |
| Type de bien |
| Industriel/Logistique |
| État |
| Construction partielle |
| Disponible |
| 30 jours |
2e étage – 204
| Surface |
| 73 m² |
| Durée |
| 3-5 Ans |
| Loyer |
| 89,14 € /m²/an 7,43 € /m²/mois 6 509 € /an 542,41 € /mois |
| Type de bien |
| Industriel/Logistique |
| État |
| Construction partielle |
| Disponible |
| 30 jours |
1er étage – 101&102
| Surface | 743 m² |
| Durée | 5-10 Ans |
| Loyer | 116,56 € /m²/an |
| Type de bien | Industriel/Logistique |
| État | Construction partielle |
| Disponible | Maintenant |
The unit is located within the Nanaimo Home Centre with anchor tenants like United Floors and Mclaren Lighting. It is centrally located with easy access to the Old Island Highway and Highway 19. This listing comprises of two units being 101 and 102 with internal access between the two units. The two units combined provide a total 7,993 Sq. Ft.
- Le loyer ne comprend pas les services publics, les frais immobiliers ou les services de l’immeuble.
- Ventilation et chauffage centraux
- Lumière naturelle
2e étage – 203
| Surface | 152 m² |
| Durée | 3-5 Ans |
| Loyer | 89,14 € /m²/an |
| Type de bien | Industriel/Logistique |
| État | Construction partielle |
| Disponible | 30 jours |
A 1638 Sq. Ft. second floor unit with its own entrance that opens up into an existing fitted up office space. The building is currently zones as Light Industrial (I-2) with an OCP zoned for Community Corridor. The current use allowance would be ideal for a Manufacturing/Contractor Office which would include the following; architect, general contractor, computer and software developer, computer services and data processing, engineer, surveyor, scientist, geologist, graphic designer, shipping agent, or wholesale broker. Other uses can be identified in the zoning bylaws. The unit is located within the well-known and established Nanaimo Home Centre with anchor tenants like United Floors and Mclaren Lighting. It is centrally located with easy access to the Old Island Highway and Highway 19.
- Le loyer ne comprend pas les services publics, les frais immobiliers ou les services de l’immeuble.
- Climatisation centrale
- Lumière naturelle
2e étage – 204
| Surface | 73 m² |
| Durée | 3-5 Ans |
| Loyer | 89,14 € /m²/an |
| Type de bien | Industriel/Logistique |
| État | Construction partielle |
| Disponible | 30 jours |
A 1,419 square foot second floor unit with its own entrance consists of 2 offices, an open space for work stations, lunch room, and two 2-piece washrooms. There is an opportunity to join this unit with 205 to make a total of 3,546 square feet of leasable space (MLS #966723). The building is currently zoned as Light Industrial (I2) with OCP of Community Corridor. With the current use allowance this would be ideal for a manufacturing/contractor office which would include the following: architect, general contractor, computer and software developer, computer services and data processing, engineer, surveyor, scientist, geologist, graphic designer, shipping agent, or wholesale broker. Other uses can be identified in the zoning bylaws. The unit is located within the well-known and established Nanaimo Home Centre with anchor tenants like United Floors and Mclaren Lighting. It is centrally located with easy access to the Old Island Highway and Highway 19.
- Le loyer ne comprend pas les services publics, les frais immobiliers ou les services de l’immeuble.
- Ventilation et chauffage centraux
- Lumière naturelle
FAITS SUR L’INSTALLATION INDUSTRIEL/LOGISTIQUE
Présenté par

2520 Bowen Rd
Hum, une erreur s’est produite lors de l’envoi de votre message. Veuillez réessayer.
Merci ! Votre message a été envoyé.







