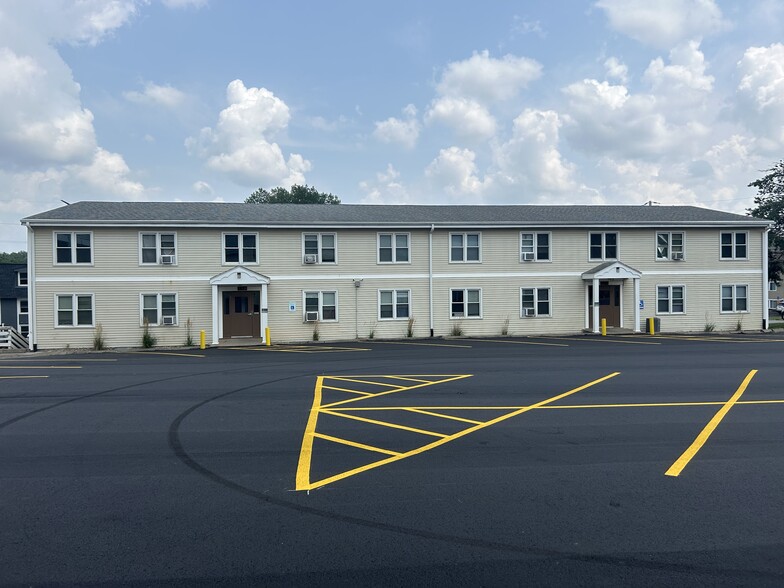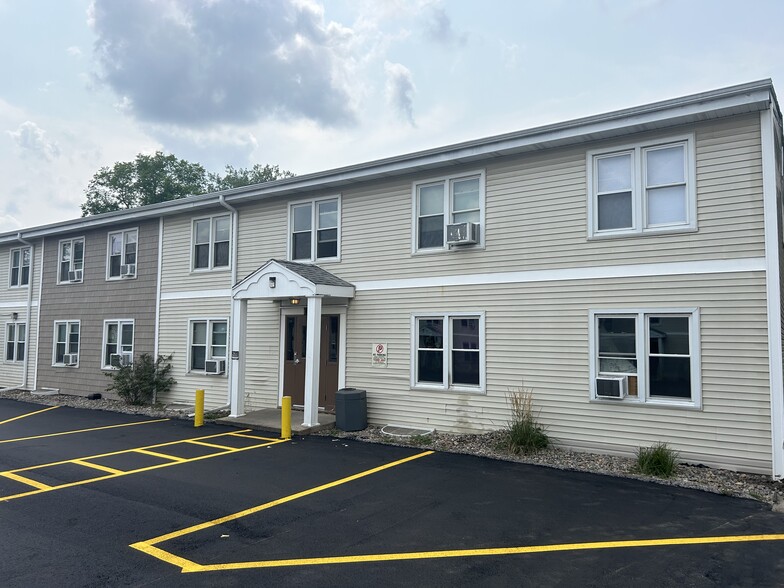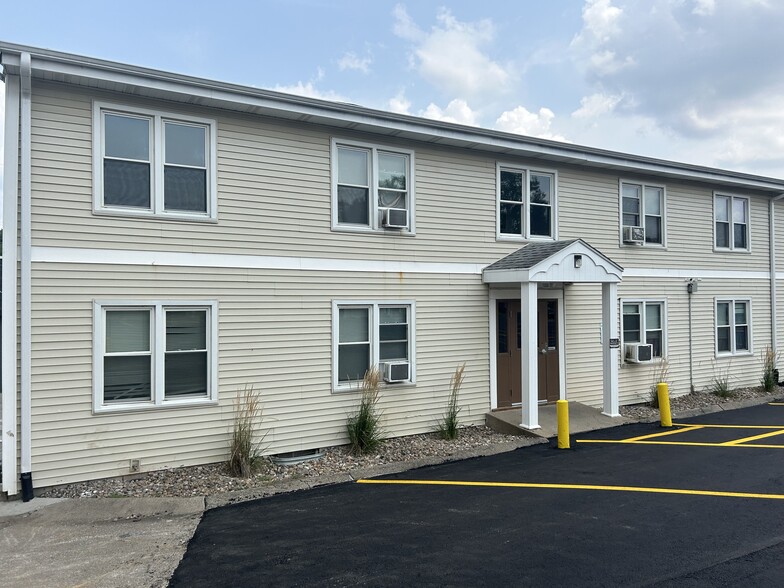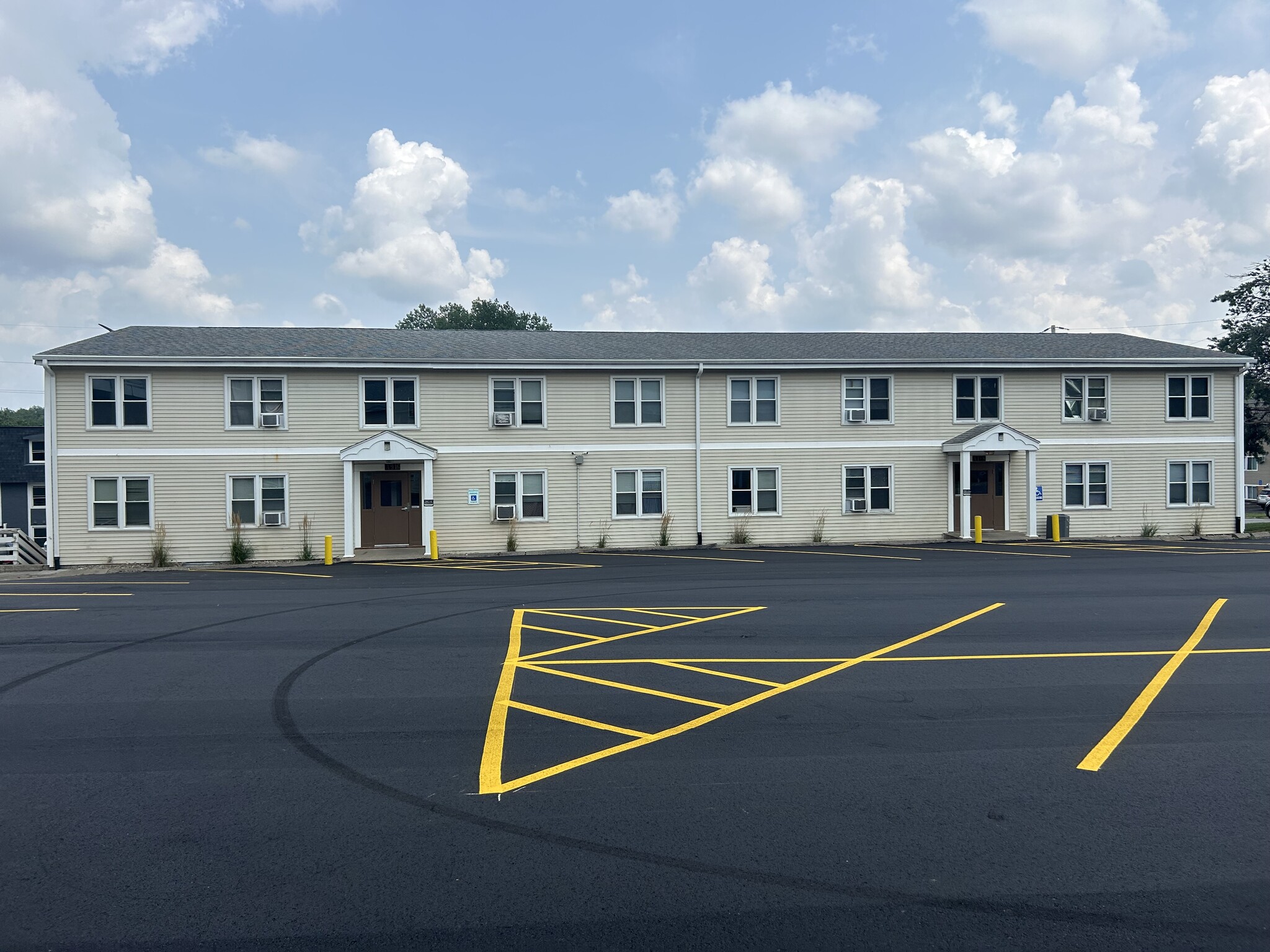
2519 Clarkson Ave
Cette fonctionnalité n’est pas disponible pour le moment.
Nous sommes désolés, mais la fonctionnalité à laquelle vous essayez d’accéder n’est pas disponible actuellement. Nous sommes au courant du problème et notre équipe travaille activement pour le résoudre.
Veuillez vérifier de nouveau dans quelques minutes. Veuillez nous excuser pour ce désagrément.
– L’équipe LoopNet
Votre e-mail a été envoyé.
2519 Clarkson Ave Immeuble residentiel 45 lots 2 394 838 € (53 219 €/Lot) Des Moines, IA 50310



Certaines informations ont été traduites automatiquement.
INFORMATIONS PRINCIPALES SUR L'INVESTISSEMENT
- Value add opportunity to convert the leasing office to a rentable unit and implement RUBS for gas
- Average rent of $765 + RUBS
- Newer boiler in Building A
- All units have been renovated
- New asphalt parking lot overlay and restriping
- All windows are less than 10 years old
RÉSUMÉ ANALYTIQUE
CBRE is pleased to offer the opportunity to acquire 2525 & 2535 Clarkson Ave, a 34-unit apartment community strategically located in Des Moines, Iowa. Situated at the nexus of Douglas Avenue and MLK Jr Parkway, the property benefits from exceptional accessibility and proximity (under 10 minutes) to key retail, entertainment, and dining hubs including downtown Des Moines, Ingersoll Avenue, Beaverdale, and Merle Hay Mall. The location is also proximate to major employers such as Bridgestone-Firestone, Drake University, Broadlawns Medical Center, and the VA Central Iowa Health Care System.
2525 & 2535 Clarkson Ave boasts an attractive unit mix of studios, one- and two-bedroom apartments, with nearly all units recently renovated. Additional capital improvements include a new asphalt parking lot in 2025, new retaining walls, and updated landscaping. This offering presents investors with a compelling opportunity to acquire a stabilized property with immediate cash flow.
List Price: $2,250,000
Cap Rate: 8.42%
Year Built: 1975
Number of Units: 34
Renovated Units: Nearly all units fully renovated with unit entry doors, new cabinets, countertops, vanities, new appliances, LVP flooring, paint, plumbing and lighting fixtures, and blinds
Unit Mix: 10-Studios / 4-1BR/1BA / 20-2BR/1BA
Avg. Unit Rent: $780 + RUBS
Heating: Electric baseboard (individually metered)
Cooling: Sleeve A/C units
Water Heater: 1 in Building 2535; Individual units in building 2525
Roof: Asphalt shingled
Exterior Material: Vinyl
Laundry: Common area laundry in each building (lease with Jetz)
Parking: Adequate surface parking
Appliances: Refrigerator, stove and dishwashers (in select units)
Owner pays Gas—opportunity to implement RUBS
Residents pay Electricity directly
Residents pay Water/Sewer and Trash through RUBS
Recent Capital Improvements:
Nearly all units fully renovated with new cabinets, countertops, vanities, new appliances, LVP flooring, paint, plumbing and lighting fixtures, and blinds
Parking lot overlay in Summer 2025
Retaining walls, drain tile and swale
Nearly all individual hot water heaters have been replaced
High intensity exterior LED lighting
Steel, secured-entrance exterior doors with keypad
Unit entry doors - metal door and frame
Complete common area hallway and laundry room renovation (lights, paint, carpet)
Landscaping
All units have Gyp-Crete floors and sound channels between units for sound reduction
Please click here for more information: https://www.cbredealflow.com/buyer/agreement?pv=Sr12FKK_YFrNxV4i8xi5g5q6hxH8mYe72ooOupfhs3O2gG716-fTVdekUpUDUUvM
2525 & 2535 Clarkson Ave boasts an attractive unit mix of studios, one- and two-bedroom apartments, with nearly all units recently renovated. Additional capital improvements include a new asphalt parking lot in 2025, new retaining walls, and updated landscaping. This offering presents investors with a compelling opportunity to acquire a stabilized property with immediate cash flow.
List Price: $2,250,000
Cap Rate: 8.42%
Year Built: 1975
Number of Units: 34
Renovated Units: Nearly all units fully renovated with unit entry doors, new cabinets, countertops, vanities, new appliances, LVP flooring, paint, plumbing and lighting fixtures, and blinds
Unit Mix: 10-Studios / 4-1BR/1BA / 20-2BR/1BA
Avg. Unit Rent: $780 + RUBS
Heating: Electric baseboard (individually metered)
Cooling: Sleeve A/C units
Water Heater: 1 in Building 2535; Individual units in building 2525
Roof: Asphalt shingled
Exterior Material: Vinyl
Laundry: Common area laundry in each building (lease with Jetz)
Parking: Adequate surface parking
Appliances: Refrigerator, stove and dishwashers (in select units)
Owner pays Gas—opportunity to implement RUBS
Residents pay Electricity directly
Residents pay Water/Sewer and Trash through RUBS
Recent Capital Improvements:
Nearly all units fully renovated with new cabinets, countertops, vanities, new appliances, LVP flooring, paint, plumbing and lighting fixtures, and blinds
Parking lot overlay in Summer 2025
Retaining walls, drain tile and swale
Nearly all individual hot water heaters have been replaced
High intensity exterior LED lighting
Steel, secured-entrance exterior doors with keypad
Unit entry doors - metal door and frame
Complete common area hallway and laundry room renovation (lights, paint, carpet)
Landscaping
All units have Gyp-Crete floors and sound channels between units for sound reduction
Please click here for more information: https://www.cbredealflow.com/buyer/agreement?pv=Sr12FKK_YFrNxV4i8xi5g5q6hxH8mYe72ooOupfhs3O2gG716-fTVdekUpUDUUvM
INFORMATIONS SUR L’IMMEUBLE
| Prix | 2 394 838 € | Style d’appartement | De faible hauteur |
| Prix par lot | 53 219 € | Classe d’immeuble | C |
| Type de vente | Investissement | Surface du lot | 0,57 ha |
| Nb de lots | 45 | Surface de l’immeuble | 2 542 m² |
| Type de bien | Immeuble residentiel | Nb d’étages | 2 |
| Sous-type de bien | Appartement | Année de construction | 1972 |
| Prix | 2 394 838 € |
| Prix par lot | 53 219 € |
| Type de vente | Investissement |
| Nb de lots | 45 |
| Type de bien | Immeuble residentiel |
| Sous-type de bien | Appartement |
| Style d’appartement | De faible hauteur |
| Classe d’immeuble | C |
| Surface du lot | 0,57 ha |
| Surface de l’immeuble | 2 542 m² |
| Nb d’étages | 2 |
| Année de construction | 1972 |
CARACTÉRISTIQUES
CARACTÉRISTIQUES DU LOT
- Climatisation
- Chauffage
- Cuisine
- Réfrigérateur
- Four
- Cuisinière
- Baignoire/Douche
LOT INFORMATIONS SUR LA COMBINAISON
| DESCRIPTION | NB DE LOTS | MOY. LOYER/MOIS | m² |
|---|---|---|---|
| 1+1 | 32 | - | 65 |
| 2+1 | 13 | - | 74 |
1 of 1
TAXES FONCIÈRES
| Numéro de parcelle | 080-00609000000 | Évaluation des aménagements | 1 603 235 € |
| Évaluation du terrain | 225 550 € | Évaluation totale | 1 828 785 € |
TAXES FONCIÈRES
Numéro de parcelle
080-00609000000
Évaluation du terrain
225 550 €
Évaluation des aménagements
1 603 235 €
Évaluation totale
1 828 785 €
1 de 25
VIDÉOS
VISITE 3D
PHOTOS
STREET VIEW
RUE
CARTE
1 of 1
Présenté par

2519 Clarkson Ave
Vous êtes déjà membre ? Connectez-vous
Hum, une erreur s’est produite lors de l’envoi de votre message. Veuillez réessayer.
Merci ! Votre message a été envoyé.



