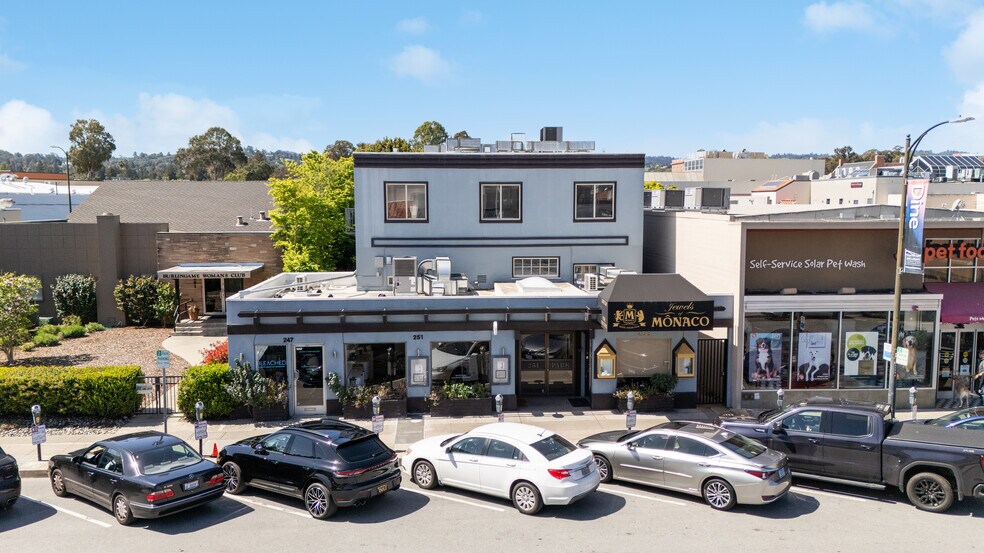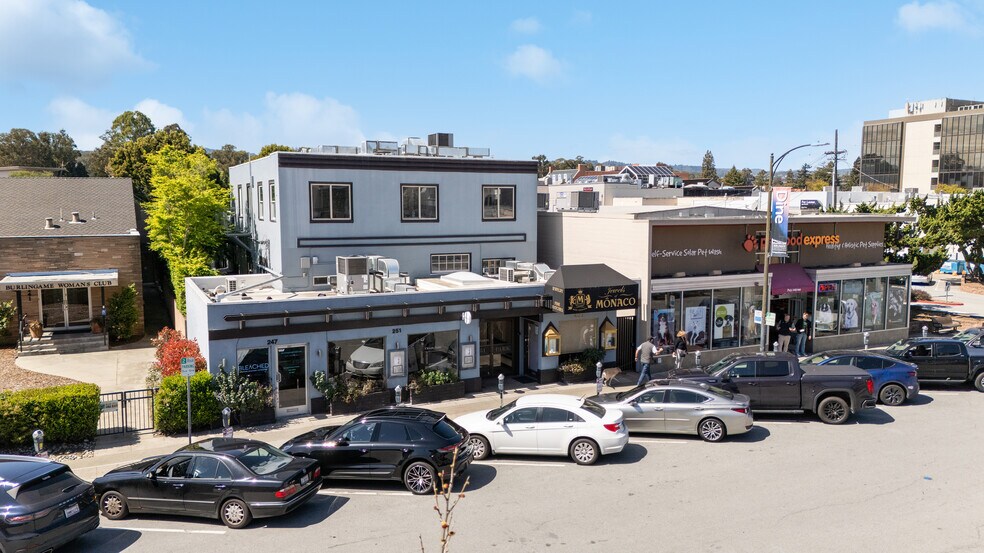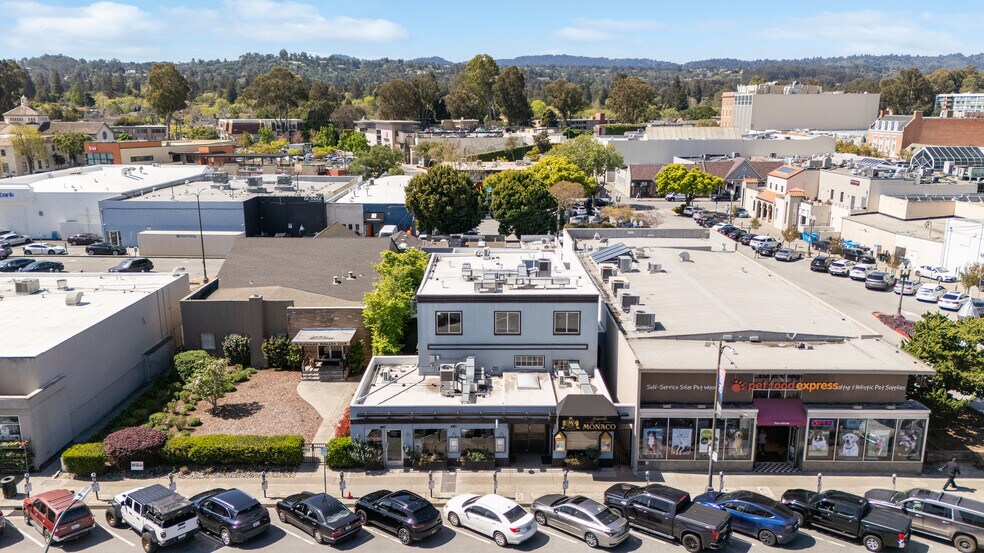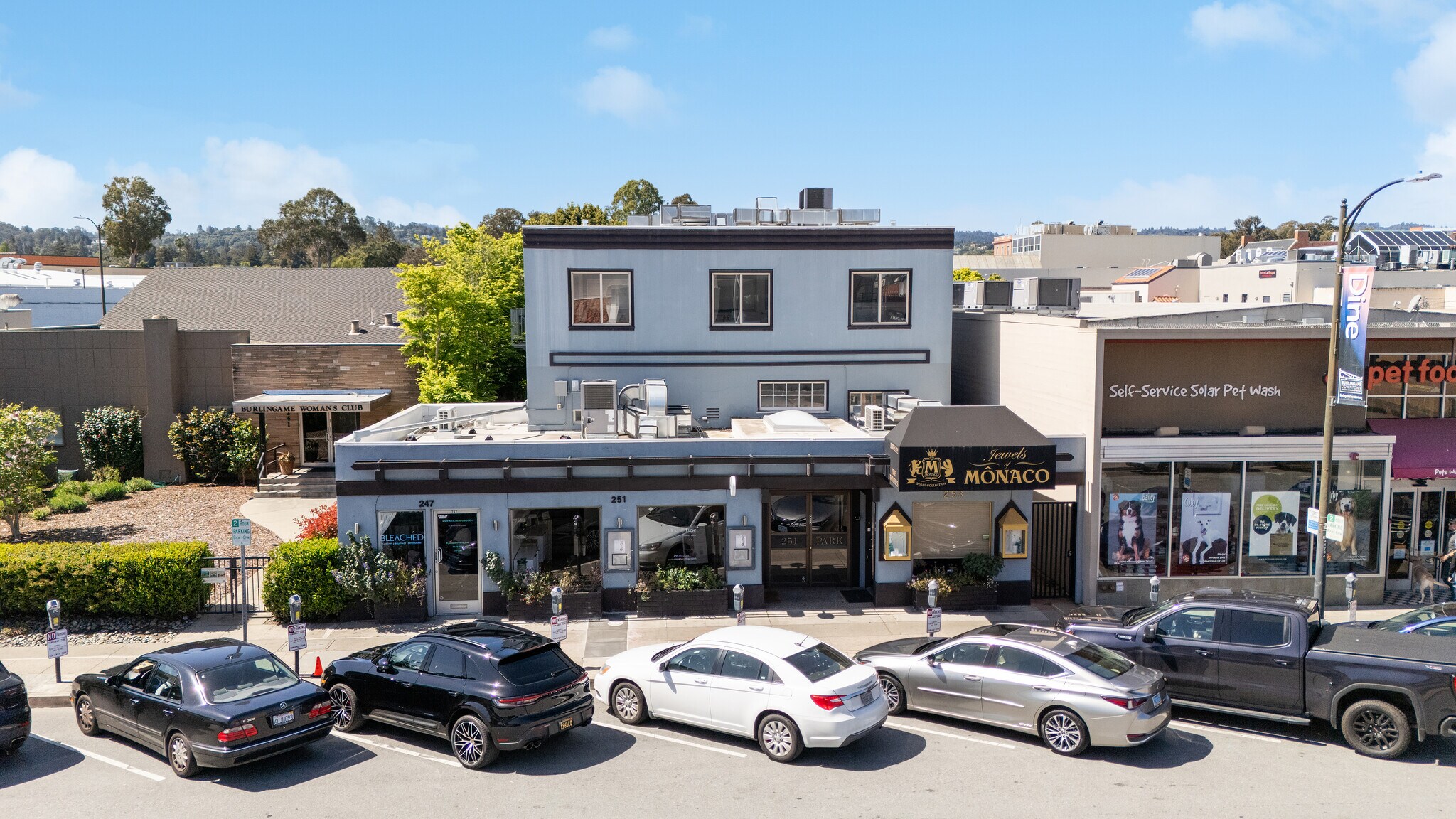
251 Park Rd
Cette fonctionnalité n’est pas disponible pour le moment.
Nous sommes désolés, mais la fonctionnalité à laquelle vous essayez d’accéder n’est pas disponible actuellement. Nous sommes au courant du problème et notre équipe travaille activement pour le résoudre.
Veuillez vérifier de nouveau dans quelques minutes. Veuillez nous excuser pour ce désagrément.
– L’équipe LoopNet
Votre e-mail a été envoyé.
251 Park Rd Bureau 616 m² 100 % Loué À vendre Burlingame, CA 94010 6 023 538 € (9 779,31 €/m²) Taux de capitalisation 1,70 %



Certaines informations ont été traduites automatiquement.
INFORMATIONS PRINCIPALES SUR L'INVESTISSEMENT
- 13 Office Suites - 3 Retail Suites (Facing Park Road)
- Lush, Serene Inner Courtyard Area for “Common” Enjoyment
- Abundant Short Term & Long Term Parking Surrounding the Property
- ± 6,630 SqFt Building (Per Floor Plan Visuals)
- Mini Splits Serving Units w/ HVAC
- Downtown Burlingame - HMU (Howard Mixed Use) Zoning
RÉSUMÉ ANALYTIQUE
Burlingame: Situated in between San Francisco and the South Bay; Burlingame is uniquely postured as a mid-point centrally located in the heart of the thriving and ever evolving Silicon Valley. The residential areas of Burlingame, Hillsborough and San Mateo are in the immediate vicinity of the Burlingame Downtown; making for a casual walk, drive or ride to “town”. The strong demographics of the area have lead to robust growth of the business community, attracting very strong retail, office, life science, technology. The synergy of the business community has reciprocally benefitted the residential enclave of those surrounding communities mentioned herein. Take a look at the business labeled area map of the immediate vicinity and one can only imagine the future potential growth this property may reap as the community evolves.
Downtown Burlingame Location: As noted; the subject property is centered in the epicenter of Downtown and is a mere stones throw away from Burlingame Avenue. New construction surrounds the property and is driving further growth by attracting additional retail, restaurants and offices. In front of and adjacent to the subject property is an abundance of both short and long term public parking. Public transportation corridors are also in the immediate vicinity: CalTrain, SamTrans, SFO, US101 and Interstate 280. Additionally, the subject property is located in the robust “Howard Mixed Use” zoning, see attached zoning information.
Attributes: The building offers: street retail, office suites- large and small, common area and easy access to abundant parking. The subject property has been meticulously cared for and upgraded by its current ownership with maintenance capital improvements as well as upgrades vital to the continued attraction to its constituents. These elements make this attractive choice for tenants. The multi-tenant platform of office and retail is provides a hedged tenant mix for its ownership.
Key Data Points:
• ± 7,763 SqFt Parcel (Per Realist Tax Records)
• ± 6,630 SqFt Building (Per Floor Plan Visuals)
• 13 Office Suites
• 3 Retail Suites; Facing Park Road
• ± 1,080 SqFt of Common Area (Per Floor Plan Visuals)
• Common Area Restrooms on First Floor
• Lush, Serene Inner Courtyard Area for “Common” Enjoyment
• Upgraded & Separately Metered Utilities
• Mixed Professional Rent Roll with mostly short term Leases in place.
• Mini Splits Serving Units w/ HVAC
• Abundant Short Term & Long Term Parking Surrounding the
Property.
• Downtown Burlingame - HMU (Howard Mixed Use) Zoning
• Comprehensive Disclosure Package Available Upon Request
• Please Contact Listing Agent for Offers and Related Info!
Downtown Burlingame Location: As noted; the subject property is centered in the epicenter of Downtown and is a mere stones throw away from Burlingame Avenue. New construction surrounds the property and is driving further growth by attracting additional retail, restaurants and offices. In front of and adjacent to the subject property is an abundance of both short and long term public parking. Public transportation corridors are also in the immediate vicinity: CalTrain, SamTrans, SFO, US101 and Interstate 280. Additionally, the subject property is located in the robust “Howard Mixed Use” zoning, see attached zoning information.
Attributes: The building offers: street retail, office suites- large and small, common area and easy access to abundant parking. The subject property has been meticulously cared for and upgraded by its current ownership with maintenance capital improvements as well as upgrades vital to the continued attraction to its constituents. These elements make this attractive choice for tenants. The multi-tenant platform of office and retail is provides a hedged tenant mix for its ownership.
Key Data Points:
• ± 7,763 SqFt Parcel (Per Realist Tax Records)
• ± 6,630 SqFt Building (Per Floor Plan Visuals)
• 13 Office Suites
• 3 Retail Suites; Facing Park Road
• ± 1,080 SqFt of Common Area (Per Floor Plan Visuals)
• Common Area Restrooms on First Floor
• Lush, Serene Inner Courtyard Area for “Common” Enjoyment
• Upgraded & Separately Metered Utilities
• Mixed Professional Rent Roll with mostly short term Leases in place.
• Mini Splits Serving Units w/ HVAC
• Abundant Short Term & Long Term Parking Surrounding the
Property.
• Downtown Burlingame - HMU (Howard Mixed Use) Zoning
• Comprehensive Disclosure Package Available Upon Request
• Please Contact Listing Agent for Offers and Related Info!
BILAN FINANCIER (RÉEL - 2024) Cliquez ici pour accéder à |
ANNUEL | ANNUEL PAR m² |
|---|---|---|
| Revenu de location brut |
$99,999

|
$9.99

|
| Autres revenus |
-

|
-

|
| Perte due à la vacance |
-

|
-

|
| Revenu brut effectif |
$99,999

|
$9.99

|
| Taxes |
$99,999

|
$9.99

|
| Frais d’exploitation |
$99,999

|
$9.99

|
| Total des frais |
$99,999

|
$9.99

|
| Résultat net d’exploitation |
$99,999

|
$9.99

|
BILAN FINANCIER (RÉEL - 2024) Cliquez ici pour accéder à
| Revenu de location brut | |
|---|---|
| Annuel | $99,999 |
| Annuel par m² | $9.99 |
| Autres revenus | |
|---|---|
| Annuel | - |
| Annuel par m² | - |
| Perte due à la vacance | |
|---|---|
| Annuel | - |
| Annuel par m² | - |
| Revenu brut effectif | |
|---|---|
| Annuel | $99,999 |
| Annuel par m² | $9.99 |
| Taxes | |
|---|---|
| Annuel | $99,999 |
| Annuel par m² | $9.99 |
| Frais d’exploitation | |
|---|---|
| Annuel | $99,999 |
| Annuel par m² | $9.99 |
| Total des frais | |
|---|---|
| Annuel | $99,999 |
| Annuel par m² | $9.99 |
| Résultat net d’exploitation | |
|---|---|
| Annuel | $99,999 |
| Annuel par m² | $9.99 |
INFORMATIONS SUR L’IMMEUBLE
Type de vente
Investissement
Condition de vente
1031 Exchange
Type de bien
Surface de l’immeuble
616 m²
Classe d’immeuble
C
Année de construction
1940
Prix
6 023 538 €
Prix par m²
9 779,31 €
Taux de capitalisation
1,70 %
RNE
102 322 €
Pourcentage loué
100 %
Occupation
Multi
Hauteur de l’immeuble
2 Étages
Surface type par étage
308 m²
Coefficient d’occupation des sols de l’immeuble
0,85
Surface du lot
0,07 ha
Zonage
HMU
CARACTÉRISTIQUES
- Cour
- Réception
1 of 1
Walk Score®
Idéal pour les promeneurs (99)
Bike Score®
Très praticable en vélo (84)
TAXES FONCIÈRES
| Numéro de parcelle | 029-203-030 | Évaluation totale | 385 699 € (2023) |
| Évaluation du terrain | 182 699 € (2023) | Impôts annuels | -1 € (0,00 €/m²) |
| Évaluation des aménagements | 203 001 € (2023) | Année d’imposition | 2024 |
TAXES FONCIÈRES
Numéro de parcelle
029-203-030
Évaluation du terrain
182 699 € (2023)
Évaluation des aménagements
203 001 € (2023)
Évaluation totale
385 699 € (2023)
Impôts annuels
-1 € (0,00 €/m²)
Année d’imposition
2024
1 de 19
VIDÉOS
VISITE 3D
PHOTOS
STREET VIEW
RUE
CARTE
1 of 1
Présenté par

251 Park Rd
Vous êtes déjà membre ? Connectez-vous
Hum, une erreur s’est produite lors de l’envoi de votre message. Veuillez réessayer.
Merci ! Votre message a été envoyé.


