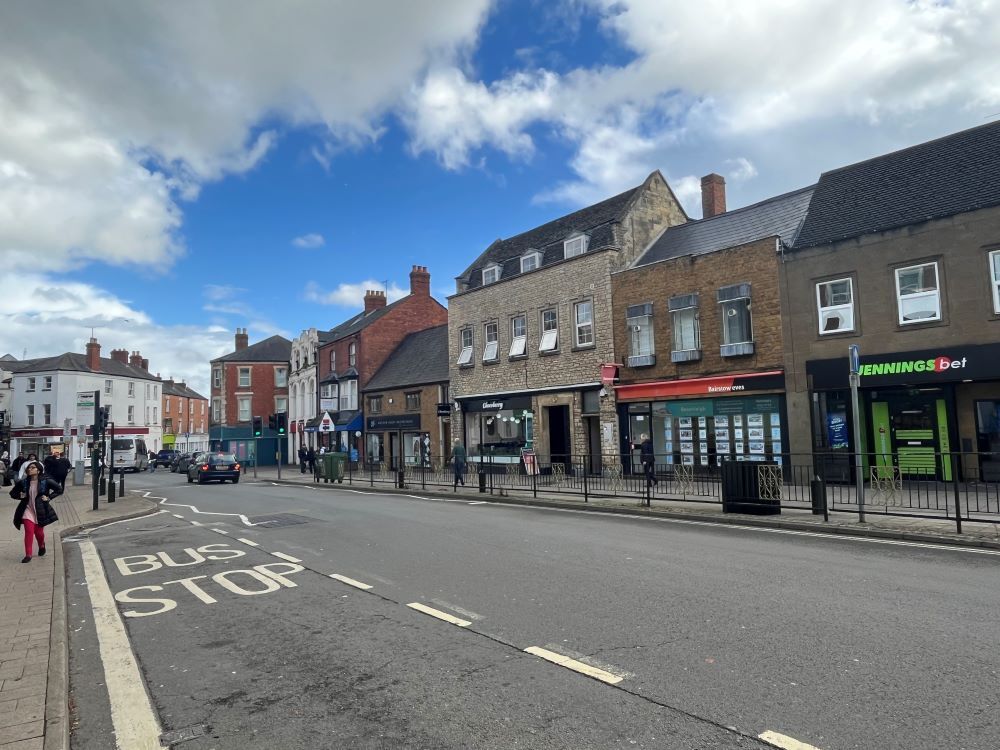25 High St Bureau | 84–218 m² | À louer | Banbury OX16 5EG
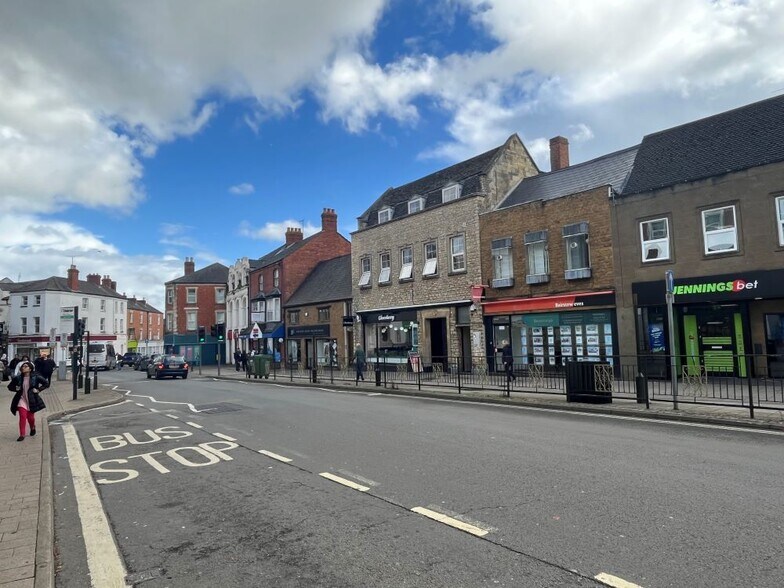
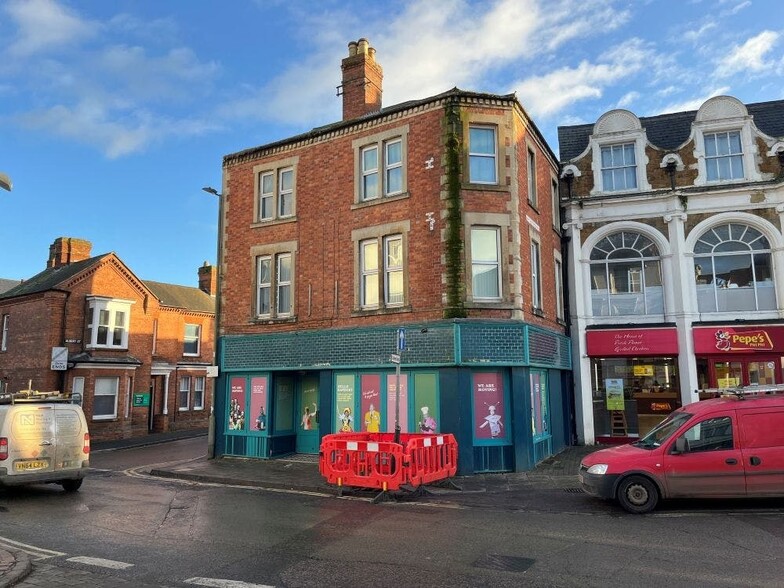
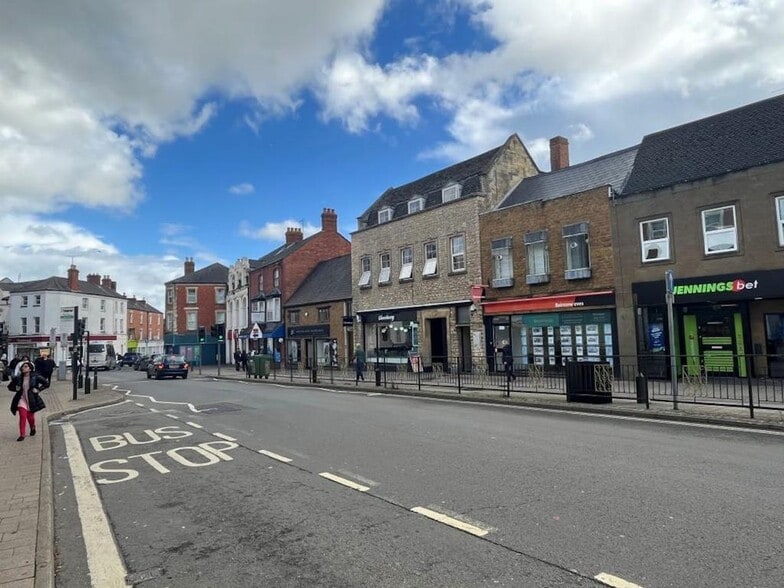
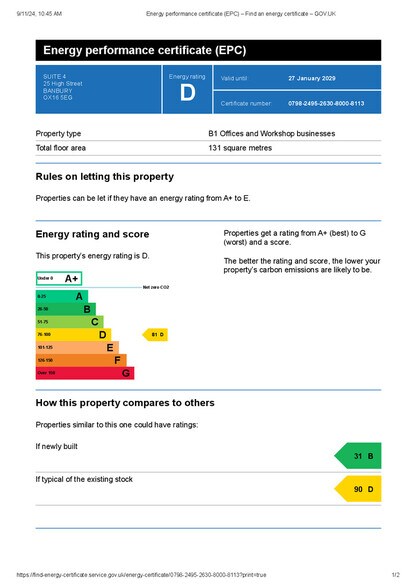
Certaines informations ont été traduites automatiquement.
INFORMATIONS PRINCIPALES
- De bonnes liaisons routières
- Situé dans le centre-ville de Banbury
- Commodités à proximité
TOUS LES ESPACES DISPONIBLES(2)
Afficher les loyers en
- ESPACE
- SURFACE
- DURÉE
- LOYER
- TYPE DE BIEN
- ÉTAT
- DISPONIBLE
The office suite is situated within Charter House to the first floor and is accessible from both the High Street and via the rear car park. The offices are mainly open plan with some glazed partitioning and benefits from a separate meeting room. 4 car parking spaces are allocated to the suite within the rear private car park. There are kitchen facilities, as well as separate male and female WC’s to both ground and first floors. A video intercom system secures the High Street entrance and there are separate secure post boxes within the communal corridor.
- Classe d’utilisation : E
- Disposition open space
- Peut être associé à un ou plusieurs espaces supplémentaires pour obtenir jusqu’à 218 m² d’espace adjacent.
- Entreposage sécurisé
- Classe de performance énergétique – D
- Mainly open plan with some glazed partitioning
- Kitchen facilities and separate WC’s
- Partiellement aménagé comme Bureau standard
- 1 salle de conférence
- Système de sécurité
- Lumière naturelle
- Toilettes incluses dans le bail
- Separate meeting room
The office suite is situated within Charter House to the first floor and is accessible from both the High Street and via the rear car park. The offices are mainly open plan with some glazed partitioning and benefits from a separate meeting room. 4 car parking spaces are allocated to the suite within the rear private car park. There are kitchen facilities, as well as separate male and female WC’s to both ground and first floors. A video intercom system secures the High Street entrance and there are separate secure post boxes within the communal corridor.
- Classe d’utilisation : E
- Disposition open space
- Peut être associé à un ou plusieurs espaces supplémentaires pour obtenir jusqu’à 218 m² d’espace adjacent.
- Entreposage sécurisé
- Classe de performance énergétique – D
- Plan principalement ouvert avec quelques cloisons vitrées
- Installations de cuisine et toilettes séparées
- Partiellement aménagé comme Bureau standard
- 1 salle de conférence
- Système de sécurité
- Lumière naturelle
- Toilettes incluses dans le bail
- Salle de réunion séparée
| Espace | Surface | Durée | Loyer | Type de bien | État | Disponible |
| 1er étage, bureau Suite 3 | 84 m² | Négociable | 141,63 € /m²/an | Bureau | Construction partielle | Maintenant |
| 1er étage, bureau Suite 4 | 134 m² | Négociable | 131,06 € /m²/an | Bureau | Construction partielle | Maintenant |
1er étage, bureau Suite 3
| Surface |
| 84 m² |
| Durée |
| Négociable |
| Loyer |
| 141,63 € /m²/an |
| Type de bien |
| Bureau |
| État |
| Construction partielle |
| Disponible |
| Maintenant |
1er étage, bureau Suite 4
| Surface |
| 134 m² |
| Durée |
| Négociable |
| Loyer |
| 131,06 € /m²/an |
| Type de bien |
| Bureau |
| État |
| Construction partielle |
| Disponible |
| Maintenant |
APERÇU DU BIEN
Banbury est située à la sortie 11 de la M40 entre Londres et Birmingham. C'est une ville en pleine expansion avec une population de 54 335 habitants (recensement de 2021) et un bassin versant d'environ 160 000 habitants. Les locaux sont situés dans le centre-ville de Banbury, à côté de la zone piétonne de High Street, avec des occupants environnants tels que Bairstow Eaves Estate Agents, Tesco Express et Chocoberry Café.
- Banque
- Espace d’entreposage
- Climatisation
INFORMATIONS SUR L’IMMEUBLE
OCCUPANTS
- ÉTAGE
- NOM DE L’OCCUPANT
- SECTEUR D’ACTIVITÉ
- Inconnu
- B R I
- -
- Inconnu
- Banbury Conservative & Unionist
- -
- Inconnu
- Fairbairn Wild
- -
- RDC
- P4D
- -
- Inconnu
- St James Hotel Management
- Hébergement et restauration
- Inconnu
- ST. JAMES'S HOTEL (CAMBRIDGE) LIMITED
- Hébergement et restauration
- Inconnu
- ST. JAMES'S HOTEL GROUP LIMITED
- Services professionnels, scientifiques et techniques




