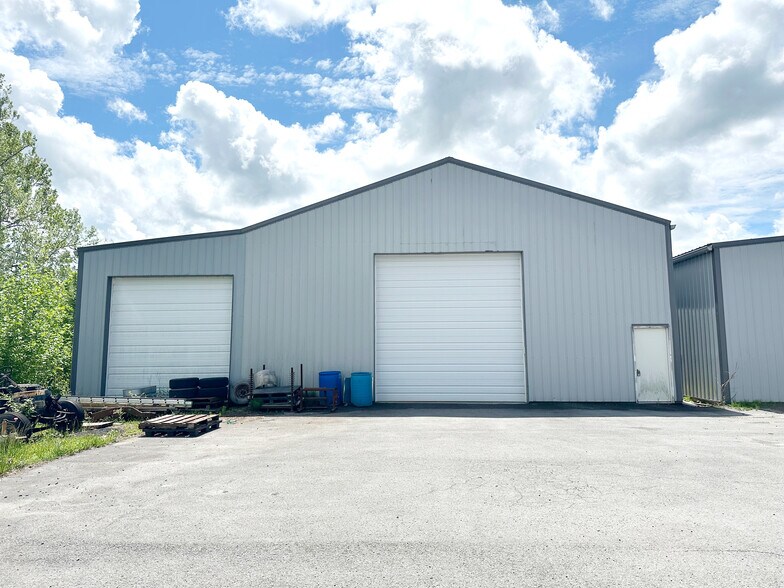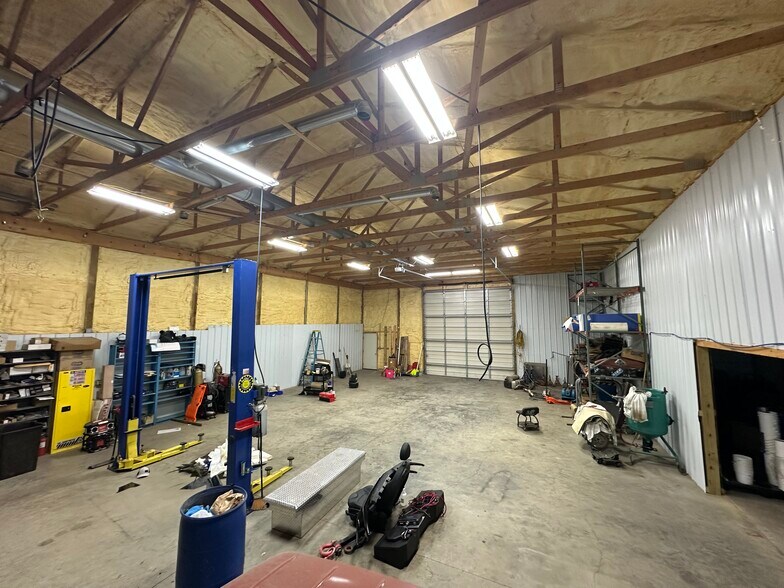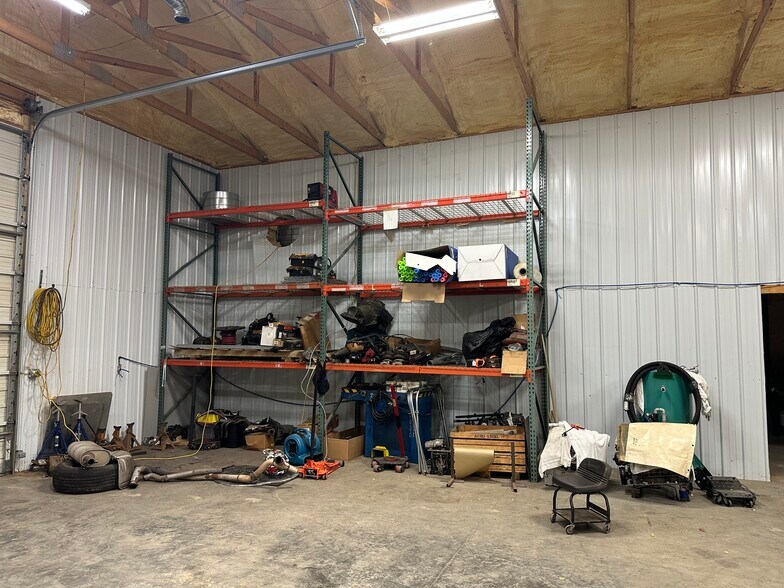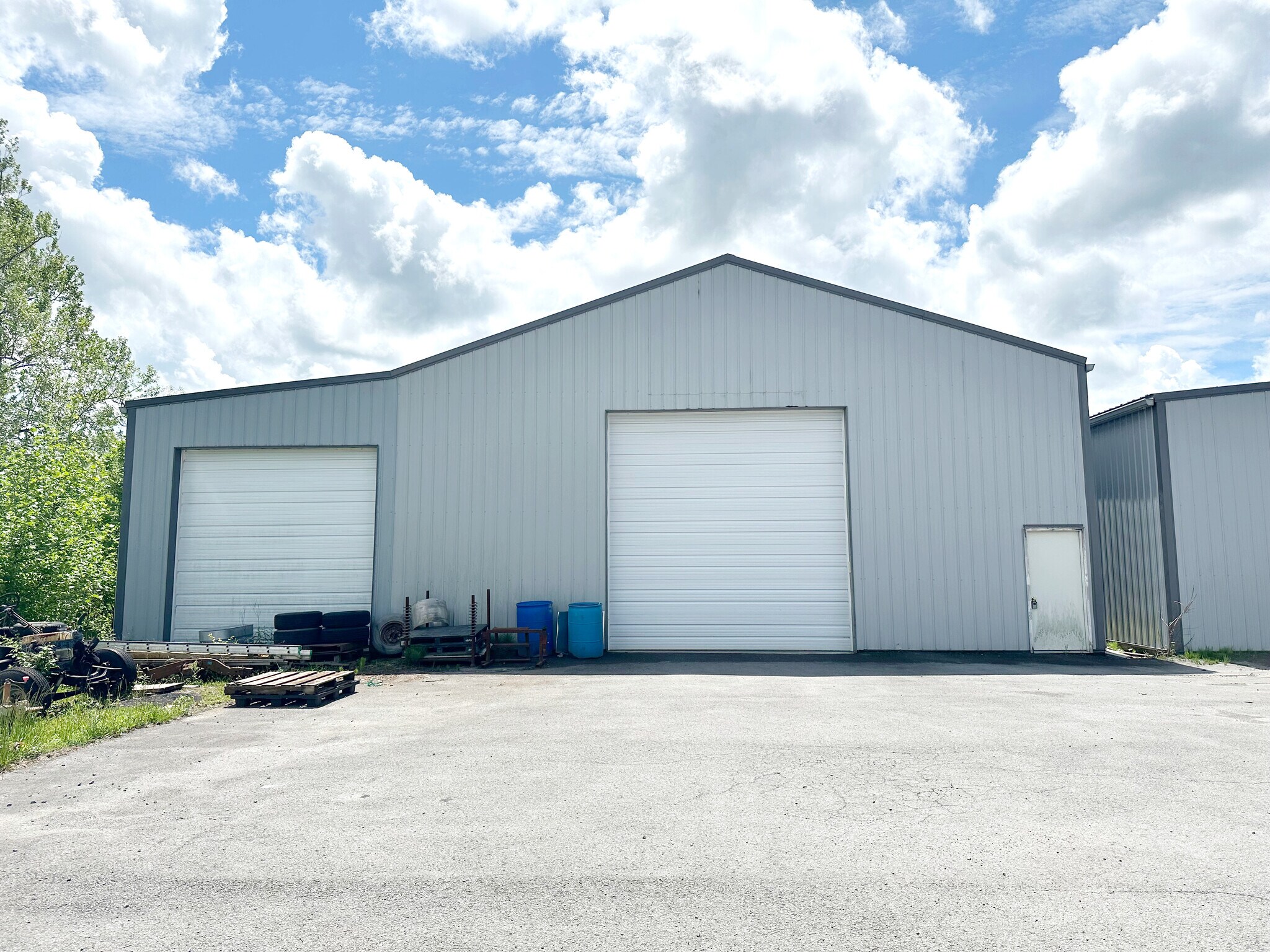Building B | 3,840 (+/-) SF 249 S Plant St Industriel/Logistique | 357 m² | À louer | Morgantown, WV 26501



Certaines informations ont été traduites automatiquement.
INFORMATIONS PRINCIPALES
- 16’ 6” Ceiling Height at the Eaves
- Two Overhead Doors
CARACTÉRISTIQUES
TOUS LES ESPACE DISPONIBLES(1)
Afficher les loyers en
- ESPACE
- SURFACE
- DURÉE
- LOYER
- TYPE DE BIEN
- ÉTAT
- DISPONIBLE
This 3,840 (+/-) square foot industrial/warehouse building offers two expansive open areas—ideal for manufacturing, distribution, or storage. The space features two overhead doors, (1) is 14’x14’, and (1) is 10'x10' for efficient loading and unloading. This building also offers 16’ 6” ceiling height at the eaves to accommodate large equipment or inventory, a security system for peace of mind, and a paved parking lot shared with the adjacent building. Conveniently accessed via a single entrance and exit along South Plant Street, this functional and well-maintained facility is an excellent choice for businesses seeking flexibility and accessibility in a growing industrial area. Located within the Industrial Park just outside Morgantown city limits, the property benefits from no zoning restrictions. The park’s entrance is only 2.2 miles from I-79 (Exit 152) and 5.5 miles from the I-79/I-68 interchange. Additionally, a new interchange is under construction that will provide direct access from I-79 into Phase II of the industrial park, further enhancing long-term connectivity and value.
- Il est possible que le loyer annoncé ne comprenne pas certains services publics, services d’immeuble et frais immobiliers.
- Two Overhead Doors
- 2 accès plain-pied
- 16’ 6” Ceiling Height at the Eaves
| Espace | Surface | Durée | Loyer | Type de bien | État | Disponible |
| 1er étage – Building B | 357 m² | 3-10 Ans | 140,68 € /m²/an | Industriel/Logistique | - | Maintenant |
1er étage – Building B
| Surface |
| 357 m² |
| Durée |
| 3-10 Ans |
| Loyer |
| 140,68 € /m²/an |
| Type de bien |
| Industriel/Logistique |
| État |
| - |
| Disponible |
| Maintenant |
APERÇU DU BIEN
This 3,840 (+/-) square foot industrial/warehouse building offers two expansive open areas—ideal for manufacturing, distribution, or storage. The space features two overhead doors, (1) is 14’x14’, and (1) is 10'x10' for efficient loading and unloading. This building also offers 16’ 6” ceiling height at the eaves to accommodate large equipment or inventory, a security system for peace of mind, and a paved parking lot shared with the adjacent building. Conveniently accessed via a single entrance and exit along South Plant Street, this functional and well-maintained facility is an excellent choice for businesses seeking flexibility and accessibility in a growing industrial area. Located within the Industrial Park just outside Morgantown city limits, the property benefits from no zoning restrictions. The park’s entrance is only 2.2 miles from I-79 (Exit 152) and 5.5 miles from the I-79/I-68 interchange. Additionally, a new interchange is under construction that will provide direct access from I-79 into Phase II of the industrial park, further enhancing long-term connectivity and value.








