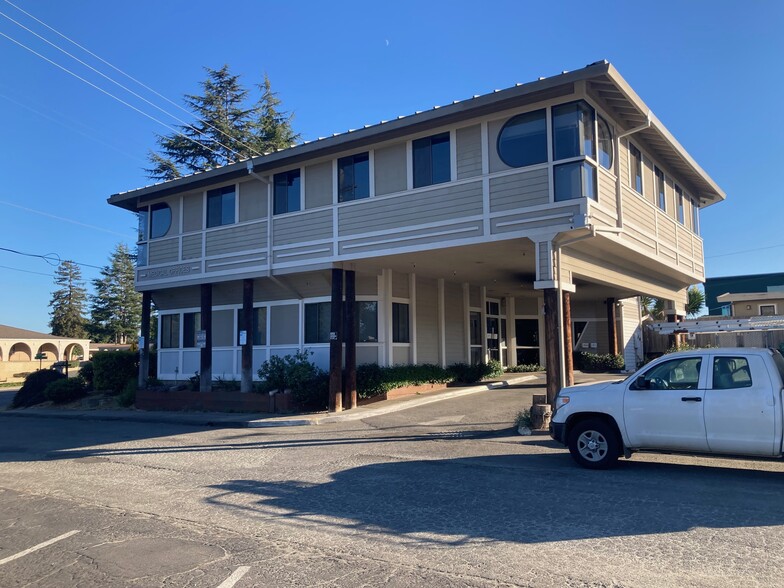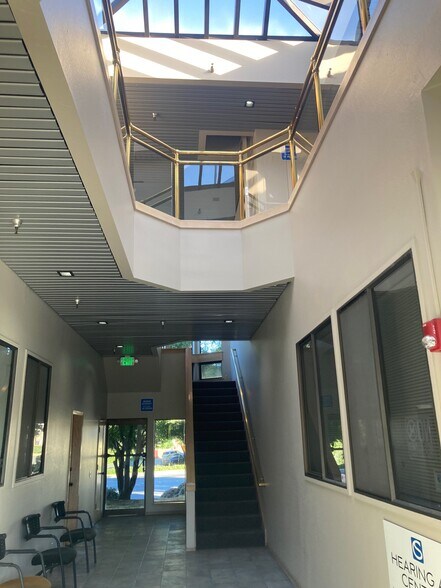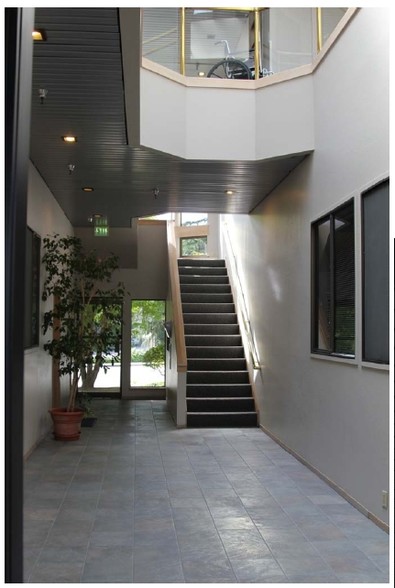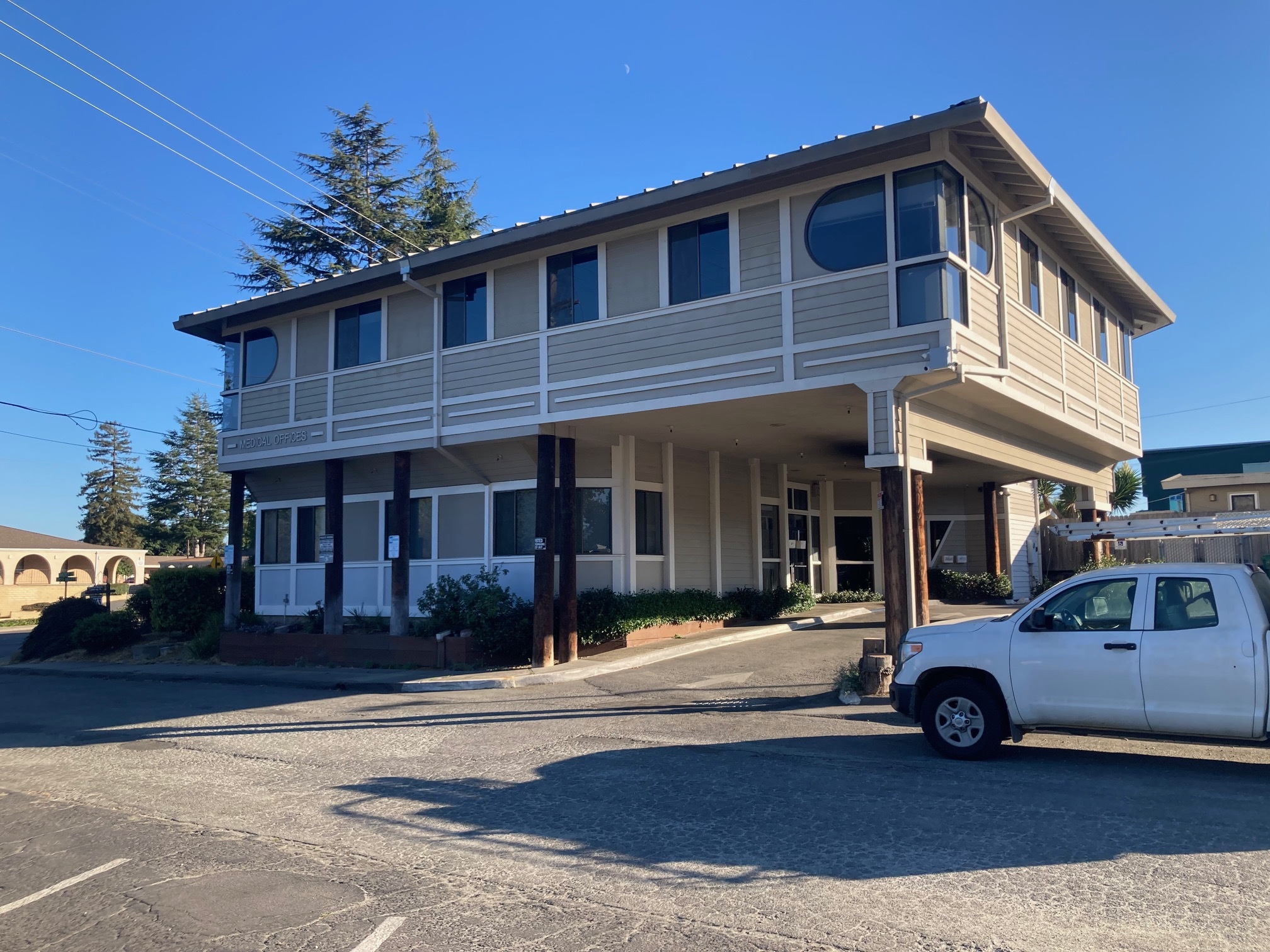
Cette fonctionnalité n’est pas disponible pour le moment.
Nous sommes désolés, mais la fonctionnalité à laquelle vous essayez d’accéder n’est pas disponible actuellement. Nous sommes au courant du problème et notre équipe travaille activement pour le résoudre.
Veuillez vérifier de nouveau dans quelques minutes. Veuillez nous excuser pour ce désagrément.
– L’équipe LoopNet
merci

Votre e-mail a été envoyé !
243 Green Valley Rd Médical 108 – 302 m² À louer Freedom, CA 95019



Certaines informations ont été traduites automatiquement.
INFORMATIONS PRINCIPALES
- Près de l'arrêt de bus
- Beaucoup de places de stationnement
- Beaucoup de lumière naturelle
TOUS LES ESPACES DISPONIBLES(2)
Afficher les loyers en
- ESPACE
- SURFACE
- DURÉE
- LOYER
- TYPE DE BIEN
- ÉTAT
- DISPONIBLE
Newly renovated medical and office space for lease. The building features a welcoming atrium with an abundance of natural lighting. Parking is plentiful with a parking lot in the rear of the building. The location is in a high traffic area with excellent visibility and access. Its location is central and near Highways 1 and 152. The building is 2 miles from Watsonville Community Hospital and other medical services. The Unit is located on the first floor. The current floor plan includes 4 exam rooms, reception and waiting area, 1 office, 1 break room, 2 restrooms and a storage room. A majority of exam rooms have both sinks and built in cabinets. Enclosed detailed floor plan with dimensions. Contact agent to view space for lease. Lease is NNN. Breakdown is as follows Per Square Foot per Month: $1.91 + .79 Common Area Costs $.37 per month =$3.07Per Sq Ft per month X 1,163 Sq ft totals $3,570.41 monthly + Unit Utilities)
- Le loyer ne comprend pas les services publics, les frais immobiliers ou les services de l’immeuble.
- Principalement open space
- Aire de réception
- Accessible fauteuils roulants
- Entièrement aménagé comme Cabinet médical standard
- Plafonds finis: 2,74 m
- Ventilation et chauffage centraux
OUTPATIENT SURGERY CENTRE FOR LEASE + OFFICE AND CONSULTATION SPACE Unit E: 807 sq ft. Unit F: 1,285 sq ft. The building features a welcoming atrium with an abundance of natural light. Parking is plentiful with a parking lot in the rear of the building. The location is in a high traffic area with excellent visibility and access. Its location is central and near Highways 1 and 152. The building is 2 miles from Watsonville Community Hospital and other medical services. Units are rented together. The Units are located on the second floor with elevator access. The existing tenant in suites E and F were rented to the same Endoscopy Business for over 40 years. Unit E offers two (2)exam rooms, (1) consultation, (1) Office, reception, waiting area, and restroom. Unit F floor plan includes (1) procedure, (1) Recovery area with capacity to hold two beds, (2) restrooms, reception area, lab, office, waiting area Contact agent to view space for lease at m.dimaggiorealty@gmail.com or text at 408-690-5119 Lease is NNN. Breakdown is as follows: $2.21 PSF per month + .79 Common Area Costs +$.37 Taxes =$3.37 Per Sq Ft per month X 2,092 Sq ft totals $7,050.04 monthly + unit utilities)
- Le loyer ne comprend pas les services publics, les frais immobiliers ou les services de l’immeuble.
- Espace en excellent état
- Accès aux ascenseurs
- Détecteur de fumée
- Endoscopy Surgery Center
- Plafonds finis: 2,74 m
- Climatisation centrale
- Système de sécurité
- Accessible fauteuils roulants
| Espace | Surface | Durée | Loyer | Type de bien | État | Disponible |
| 1er étage, bureau A | 108 m² | 3-5 Ans | 217,44 € /m²/an 18,12 € /m²/mois 23 494 € /an 1 958 € /mois | Médical | Construction achevée | Maintenant |
| 2e étage, bureau E & F | 194 m² | 3-5 Ans | 251,60 € /m²/an 20,97 € /m²/mois 48 899 € /an 4 075 € /mois | Médical | - | 01/08/2025 |
1er étage, bureau A
| Surface |
| 108 m² |
| Durée |
| 3-5 Ans |
| Loyer |
| 217,44 € /m²/an 18,12 € /m²/mois 23 494 € /an 1 958 € /mois |
| Type de bien |
| Médical |
| État |
| Construction achevée |
| Disponible |
| Maintenant |
2e étage, bureau E & F
| Surface |
| 194 m² |
| Durée |
| 3-5 Ans |
| Loyer |
| 251,60 € /m²/an 20,97 € /m²/mois 48 899 € /an 4 075 € /mois |
| Type de bien |
| Médical |
| État |
| - |
| Disponible |
| 01/08/2025 |
1er étage, bureau A
| Surface | 108 m² |
| Durée | 3-5 Ans |
| Loyer | 217,44 € /m²/an |
| Type de bien | Médical |
| État | Construction achevée |
| Disponible | Maintenant |
Newly renovated medical and office space for lease. The building features a welcoming atrium with an abundance of natural lighting. Parking is plentiful with a parking lot in the rear of the building. The location is in a high traffic area with excellent visibility and access. Its location is central and near Highways 1 and 152. The building is 2 miles from Watsonville Community Hospital and other medical services. The Unit is located on the first floor. The current floor plan includes 4 exam rooms, reception and waiting area, 1 office, 1 break room, 2 restrooms and a storage room. A majority of exam rooms have both sinks and built in cabinets. Enclosed detailed floor plan with dimensions. Contact agent to view space for lease. Lease is NNN. Breakdown is as follows Per Square Foot per Month: $1.91 + .79 Common Area Costs $.37 per month =$3.07Per Sq Ft per month X 1,163 Sq ft totals $3,570.41 monthly + Unit Utilities)
- Le loyer ne comprend pas les services publics, les frais immobiliers ou les services de l’immeuble.
- Entièrement aménagé comme Cabinet médical standard
- Principalement open space
- Plafonds finis: 2,74 m
- Aire de réception
- Ventilation et chauffage centraux
- Accessible fauteuils roulants
2e étage, bureau E & F
| Surface | 194 m² |
| Durée | 3-5 Ans |
| Loyer | 251,60 € /m²/an |
| Type de bien | Médical |
| État | - |
| Disponible | 01/08/2025 |
OUTPATIENT SURGERY CENTRE FOR LEASE + OFFICE AND CONSULTATION SPACE Unit E: 807 sq ft. Unit F: 1,285 sq ft. The building features a welcoming atrium with an abundance of natural light. Parking is plentiful with a parking lot in the rear of the building. The location is in a high traffic area with excellent visibility and access. Its location is central and near Highways 1 and 152. The building is 2 miles from Watsonville Community Hospital and other medical services. Units are rented together. The Units are located on the second floor with elevator access. The existing tenant in suites E and F were rented to the same Endoscopy Business for over 40 years. Unit E offers two (2)exam rooms, (1) consultation, (1) Office, reception, waiting area, and restroom. Unit F floor plan includes (1) procedure, (1) Recovery area with capacity to hold two beds, (2) restrooms, reception area, lab, office, waiting area Contact agent to view space for lease at m.dimaggiorealty@gmail.com or text at 408-690-5119 Lease is NNN. Breakdown is as follows: $2.21 PSF per month + .79 Common Area Costs +$.37 Taxes =$3.37 Per Sq Ft per month X 2,092 Sq ft totals $7,050.04 monthly + unit utilities)
- Le loyer ne comprend pas les services publics, les frais immobiliers ou les services de l’immeuble.
- Plafonds finis: 2,74 m
- Espace en excellent état
- Climatisation centrale
- Accès aux ascenseurs
- Système de sécurité
- Détecteur de fumée
- Accessible fauteuils roulants
- Endoscopy Surgery Center
APERÇU DU BIEN
Espace médical et de bureau récemment rénové à louer. Le bâtiment dispose d'un atrium accueillant baigné de lumière naturelle en abondance. Les places de parking sont nombreuses et un parking se trouve à l'arrière du bâtiment. L'emplacement se trouve dans une zone très fréquentée avec une visibilité et un accès excellents. Son emplacement est central et à proximité des autoroutes 1 et 152. Le bâtiment se trouve à 3,2 km de l'hôpital communautaire de Watsonville et d'autres services médicaux. L'unité est située au premier étage. Le plan d'étage actuel comprend 4 salles d'examen, une réception et une salle d'attente, 1 bureau, 1 salle de pause, 2 toilettes et une salle de stockage. La majorité des salles d'examen disposent à la fois de lavabos et d'armoires encastrées. Plan d'étage détaillé ci-joint avec dimensions. Contactez l'agent pour voir l'espace à louer.
- Accès 24 h/24
- Atrium
- Signalisation
- Panneau monumental
- Climatisation
INFORMATIONS SUR L’IMMEUBLE
Présenté par
Monica DiMaggio, Broker
243 Green Valley Rd
Hum, une erreur s’est produite lors de l’envoi de votre message. Veuillez réessayer.
Merci ! Votre message a été envoyé.





