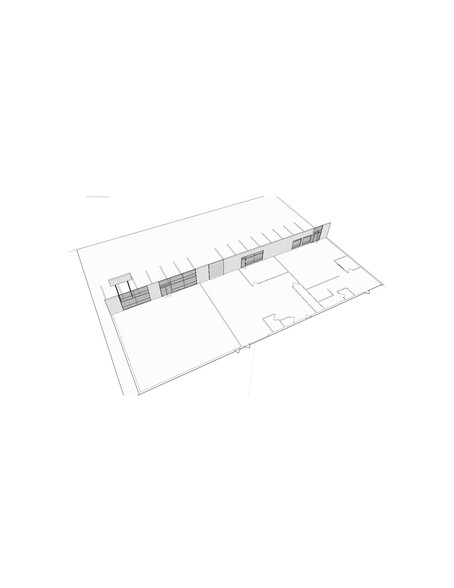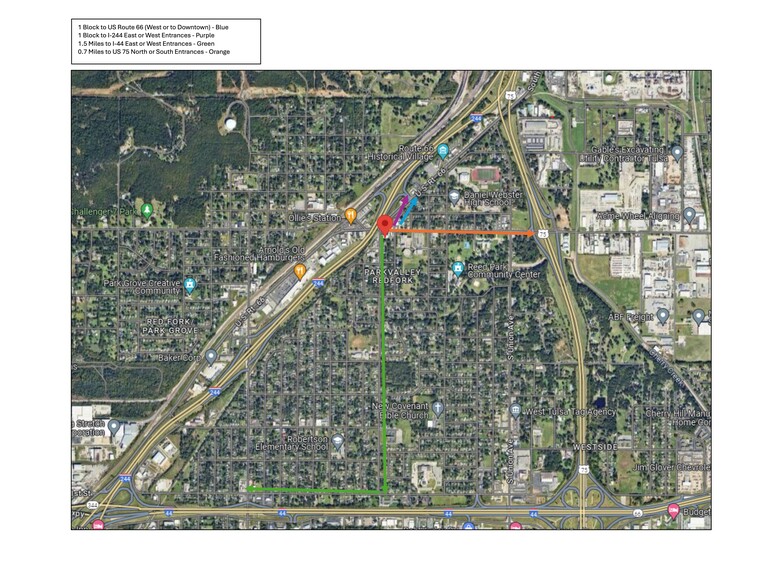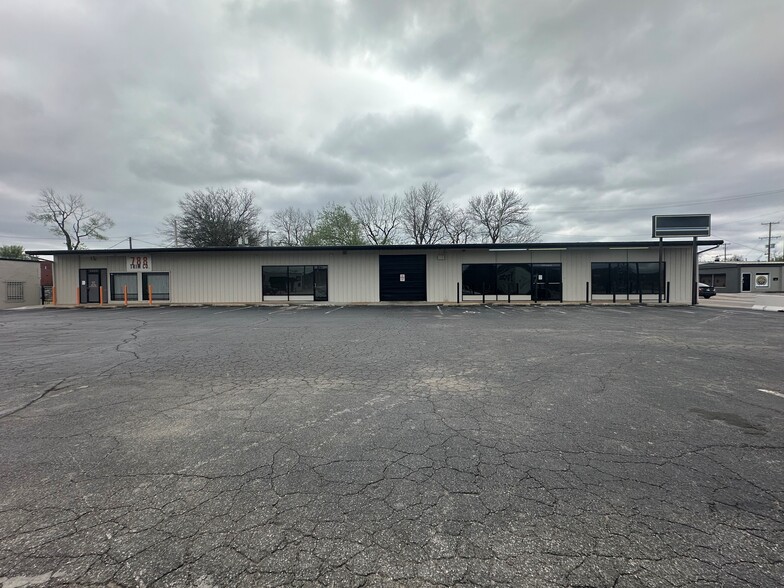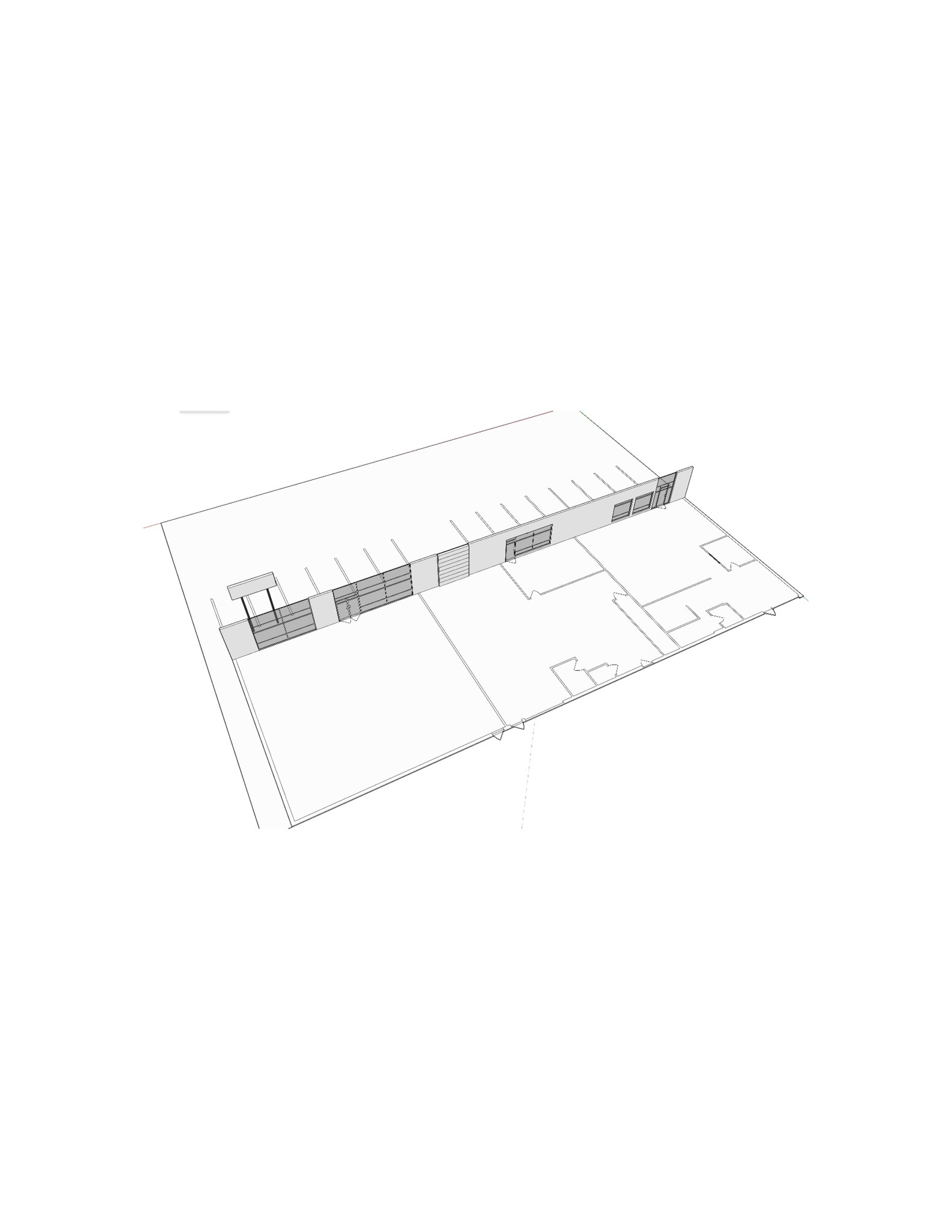
Cette fonctionnalité n’est pas disponible pour le moment.
Nous sommes désolés, mais la fonctionnalité à laquelle vous essayez d’accéder n’est pas disponible actuellement. Nous sommes au courant du problème et notre équipe travaille activement pour le résoudre.
Veuillez vérifier de nouveau dans quelques minutes. Veuillez nous excuser pour ce désagrément.
– L’équipe LoopNet
Votre e-mail a été envoyé.
2422-2424 W 41st St Local commercial 195 – 660 m² À louer Tulsa, OK 74107



Certaines informations ont été traduites automatiquement.
TOUS LES ESPACES DISPONIBLES(3)
Afficher les loyers en
- ESPACE
- SURFACE
- DURÉE
- LOYER
- TYPE DE BIEN
- ÉTAT
- DISPONIBLE
-7,100 SF flex building located in the Red Fork District on the hard corner of West 41st Street and 25th West Avenue; -Although the space can serve one to three tenants, the building's current configuration is setup for a 2,100 SF tenant (2422) and a 5,000 SF tenant (2424 A and B). The entire building can easily be combined for a single tenant; -Suite 2422 is fully conditioned space that is finished out with a showroom, office, restroom, and work area with 10x10 rear OH door; -Suite 2424 A is an insulated red steel warehouse with front and rear 10x10 OH doors, storage and shop sink closets, restroom, and conditioned office. The office serves as the pedestrian entrance to this suite. B is fully conditioned and is connected to A with a pass through. This suite is open as a finished out showroom with corner restroom; -The parking lot features 27 marked parking spots. The rear OH doors are accessible from alley access via 25th West Avenue on the west and 24th West Avenue on the east.
- Il est possible que le loyer annoncé ne comprenne pas certains services publics, services d’immeuble et frais immobiliers.
- Peut être combiné avec un ou plusieurs espaces supplémentaires jusqu’à 660 m² d’espace adjacent
- À proximité de l'Interstate I-244.
- Entièrement aménagé comme Local commercial standard
- 1 Accès plain-pied
- Emplacement dans un quartier d'affaires très fréquenté.
-7,100 SF flex building located in the Red Fork District on the hard corner of West 41st Street and 25th West Avenue; -Although the space can serve one to three tenants, the building's current configuration is setup for a 2,100 SF tenant (2422) and a 5,000 SF tenant (2424 A and B). The entire building can easily be combined for a single tenant; -Suite 2422 is fully conditioned space that is finished out with a showroom, office, restroom, and work area with 10x10 rear OH door; -Suite 2424 A is an insulated red steel warehouse with front and rear 10x10 OH doors, storage and shop sink closets, restroom, and conditioned office. The office serves as the pedestrian entrance to this suite. B is fully conditioned and is connected to A with a pass through. This suite is open as a finished out showroom with corner restroom; -The parking lot features 27 marked parking spots. The rear OH doors are accessible from alley access via 25th West Avenue on the west and 24th West Avenue on the east.
- Il est possible que le loyer annoncé ne comprenne pas certains services publics, services d’immeuble et frais immobiliers.
- Peut être combiné avec un ou plusieurs espaces supplémentaires jusqu’à 660 m² d’espace adjacent
- 1 Accès plain-pied
- Emplacement dans un quartier d'affaires très fréquenté.
- Portes basculantes avant et arrière.
- Plafonds de 13 pieds au milieu du bâtiment.
- Entièrement aménagé comme Local commercial standard
- Comprend 28 m² d’espace de bureau dédié
- À proximité de l'Interstate I-244, de l'autoroute 75 et de l'I-44.
- Proche du centre-ville.
- Bureau climatisé.
-7,100 SF flex building located in the Red Fork District on the hard corner of West 41st Street and 25th West Avenue; -Although the space can serve one to three tenants, the building's current configuration is setup for a 2,100 SF tenant (2422) and a 5,000 SF tenant (2424 A and B). The entire building can easily be combined for a single tenant; -Suite 2422 is fully conditioned space that is finished out with a showroom, office, restroom, and work area with 10x10 rear OH door; -Suite 2424 A is an insulated red steel warehouse with front and rear 10x10 OH doors, storage and shop sink closets, restroom, and conditioned office. The office serves as the pedestrian entrance to this suite. B is fully conditioned and is connected to A with a pass through. This suite is open as a finished out showroom with corner restroom; -The parking lot features 27 marked parking spots. The rear OH doors are accessible from alley access via 25th West Avenue on the west and 24th West Avenue on the east.
- Il est possible que le loyer annoncé ne comprenne pas certains services publics, services d’immeuble et frais immobiliers.
- Peut être combiné avec un ou plusieurs espaces supplémentaires jusqu’à 660 m² d’espace adjacent
- 1 Accès plain-pied
- Emplacement dans un quartier d'affaires très fréquenté.
- Entièrement aménagé comme Local commercial standard
- Comprend 232 m² d’espace de bureau dédié
- À proximité de l'Interstate I-244, de l'autoroute 75 et de l'I-44.
- Proche du centre-ville.
| Espace | Surface | Durée | Loyer | Type de bien | État | Disponible |
| 1er étage, bureau 2422 | 195 m² | 3-5 Ans | 79,17 € /m²/an 6,60 € /m²/mois 15 446 € /an 1 287 € /mois | Local commercial | Construction achevée | Maintenant |
| 1er étage, bureau 2424A | 232 m² | 3-5 Ans | 79,17 € /m²/an 6,60 € /m²/mois 18 388 € /an 1 532 € /mois | Local commercial | Construction achevée | Maintenant |
| 1er étage, bureau 2424B | 232 m² | 3-5 Ans | 79,17 € /m²/an 6,60 € /m²/mois 18 388 € /an 1 532 € /mois | Local commercial | Construction achevée | Maintenant |
1er étage, bureau 2422
| Surface |
| 195 m² |
| Durée |
| 3-5 Ans |
| Loyer |
| 79,17 € /m²/an 6,60 € /m²/mois 15 446 € /an 1 287 € /mois |
| Type de bien |
| Local commercial |
| État |
| Construction achevée |
| Disponible |
| Maintenant |
1er étage, bureau 2424A
| Surface |
| 232 m² |
| Durée |
| 3-5 Ans |
| Loyer |
| 79,17 € /m²/an 6,60 € /m²/mois 18 388 € /an 1 532 € /mois |
| Type de bien |
| Local commercial |
| État |
| Construction achevée |
| Disponible |
| Maintenant |
1er étage, bureau 2424B
| Surface |
| 232 m² |
| Durée |
| 3-5 Ans |
| Loyer |
| 79,17 € /m²/an 6,60 € /m²/mois 18 388 € /an 1 532 € /mois |
| Type de bien |
| Local commercial |
| État |
| Construction achevée |
| Disponible |
| Maintenant |
1er étage, bureau 2422
| Surface | 195 m² |
| Durée | 3-5 Ans |
| Loyer | 79,17 € /m²/an |
| Type de bien | Local commercial |
| État | Construction achevée |
| Disponible | Maintenant |
-7,100 SF flex building located in the Red Fork District on the hard corner of West 41st Street and 25th West Avenue; -Although the space can serve one to three tenants, the building's current configuration is setup for a 2,100 SF tenant (2422) and a 5,000 SF tenant (2424 A and B). The entire building can easily be combined for a single tenant; -Suite 2422 is fully conditioned space that is finished out with a showroom, office, restroom, and work area with 10x10 rear OH door; -Suite 2424 A is an insulated red steel warehouse with front and rear 10x10 OH doors, storage and shop sink closets, restroom, and conditioned office. The office serves as the pedestrian entrance to this suite. B is fully conditioned and is connected to A with a pass through. This suite is open as a finished out showroom with corner restroom; -The parking lot features 27 marked parking spots. The rear OH doors are accessible from alley access via 25th West Avenue on the west and 24th West Avenue on the east.
- Il est possible que le loyer annoncé ne comprenne pas certains services publics, services d’immeuble et frais immobiliers.
- Entièrement aménagé comme Local commercial standard
- Peut être combiné avec un ou plusieurs espaces supplémentaires jusqu’à 660 m² d’espace adjacent
- 1 Accès plain-pied
- À proximité de l'Interstate I-244.
- Emplacement dans un quartier d'affaires très fréquenté.
1er étage, bureau 2424A
| Surface | 232 m² |
| Durée | 3-5 Ans |
| Loyer | 79,17 € /m²/an |
| Type de bien | Local commercial |
| État | Construction achevée |
| Disponible | Maintenant |
-7,100 SF flex building located in the Red Fork District on the hard corner of West 41st Street and 25th West Avenue; -Although the space can serve one to three tenants, the building's current configuration is setup for a 2,100 SF tenant (2422) and a 5,000 SF tenant (2424 A and B). The entire building can easily be combined for a single tenant; -Suite 2422 is fully conditioned space that is finished out with a showroom, office, restroom, and work area with 10x10 rear OH door; -Suite 2424 A is an insulated red steel warehouse with front and rear 10x10 OH doors, storage and shop sink closets, restroom, and conditioned office. The office serves as the pedestrian entrance to this suite. B is fully conditioned and is connected to A with a pass through. This suite is open as a finished out showroom with corner restroom; -The parking lot features 27 marked parking spots. The rear OH doors are accessible from alley access via 25th West Avenue on the west and 24th West Avenue on the east.
- Il est possible que le loyer annoncé ne comprenne pas certains services publics, services d’immeuble et frais immobiliers.
- Entièrement aménagé comme Local commercial standard
- Peut être combiné avec un ou plusieurs espaces supplémentaires jusqu’à 660 m² d’espace adjacent
- Comprend 28 m² d’espace de bureau dédié
- 1 Accès plain-pied
- À proximité de l'Interstate I-244, de l'autoroute 75 et de l'I-44.
- Emplacement dans un quartier d'affaires très fréquenté.
- Proche du centre-ville.
- Portes basculantes avant et arrière.
- Bureau climatisé.
- Plafonds de 13 pieds au milieu du bâtiment.
1er étage, bureau 2424B
| Surface | 232 m² |
| Durée | 3-5 Ans |
| Loyer | 79,17 € /m²/an |
| Type de bien | Local commercial |
| État | Construction achevée |
| Disponible | Maintenant |
-7,100 SF flex building located in the Red Fork District on the hard corner of West 41st Street and 25th West Avenue; -Although the space can serve one to three tenants, the building's current configuration is setup for a 2,100 SF tenant (2422) and a 5,000 SF tenant (2424 A and B). The entire building can easily be combined for a single tenant; -Suite 2422 is fully conditioned space that is finished out with a showroom, office, restroom, and work area with 10x10 rear OH door; -Suite 2424 A is an insulated red steel warehouse with front and rear 10x10 OH doors, storage and shop sink closets, restroom, and conditioned office. The office serves as the pedestrian entrance to this suite. B is fully conditioned and is connected to A with a pass through. This suite is open as a finished out showroom with corner restroom; -The parking lot features 27 marked parking spots. The rear OH doors are accessible from alley access via 25th West Avenue on the west and 24th West Avenue on the east.
- Il est possible que le loyer annoncé ne comprenne pas certains services publics, services d’immeuble et frais immobiliers.
- Entièrement aménagé comme Local commercial standard
- Peut être combiné avec un ou plusieurs espaces supplémentaires jusqu’à 660 m² d’espace adjacent
- Comprend 232 m² d’espace de bureau dédié
- 1 Accès plain-pied
- À proximité de l'Interstate I-244, de l'autoroute 75 et de l'I-44.
- Emplacement dans un quartier d'affaires très fréquenté.
- Proche du centre-ville.
PLAN DU SITE
INFORMATIONS SUR L’IMMEUBLE
APERÇU DU BIEN
Ce bâtiment flexible de 7 100 pieds carrés est situé à côté du quartier historique de Red Fork, à l'angle dur de la 41e rue ouest et de la 25e avenue ouest. L'espace peut accueillir un à trois locataires avec un mélange d'espace flexible, d'espace de salle d'exposition et d'entrepôt. La suite 2422 est un espace entièrement climatisé qui comprend une salle d'exposition, un espace de travail, un bureau et des toilettes. Cette suite dispose d'une porte basculante de 10 x 10 à l'arrière. La suite 2424 A est un entrepôt isolé en acier rouge avec des portes basculantes avant et arrière de 10 x 10, un placard de rangement, un placard pour évier, des toilettes et un bureau climatisé. Le bureau sert d'entrée piétonne à cette suite. La suite 2424 B est entièrement climatisée et est connectée au 2424 A par une ouverture traversante. Cette suite est largement ouverte avec une salle d'exposition terminée et des toilettes d'angle. La configuration actuelle du bâtiment est configurée pour un locataire de 2 100 pieds carrés (2 422) et un locataire de 5 000 pieds carrés (2 424 A et B). L'ensemble du bâtiment peut facilement être combiné pour un seul locataire de 7 100 pieds carrés. Le parking comprend 25 places de stationnement balisées. Les portes basculantes arrière sont accessibles depuis la ruelle via la 25e avenue ouest à l'ouest et la 24e avenue ouest à l'est. La propriété est également à vendre. Le courtier est propriétaire.
PRINCIPAUX COMMERCES À PROXIMITÉ



CARACTÉRISTIQUES
Présenté par

2422-2424 W 41st St
Hum, une erreur s’est produite lors de l’envoi de votre message. Veuillez réessayer.
Merci ! Votre message a été envoyé.



