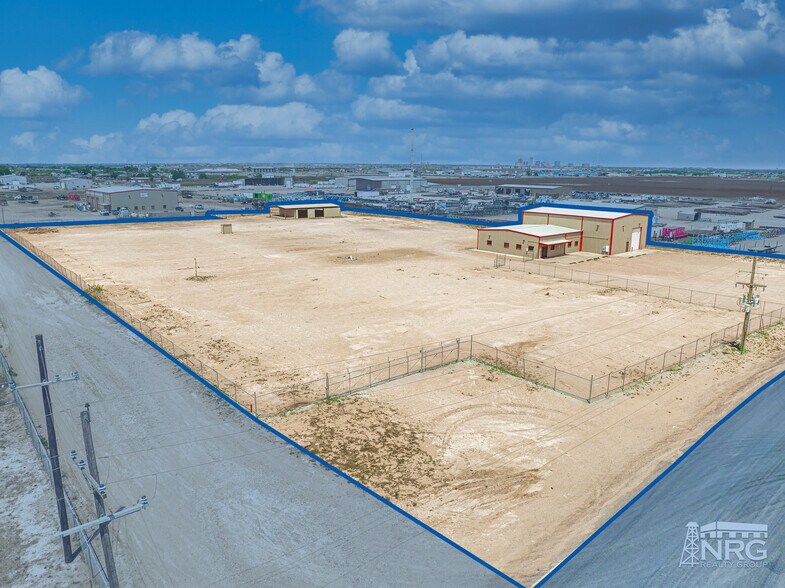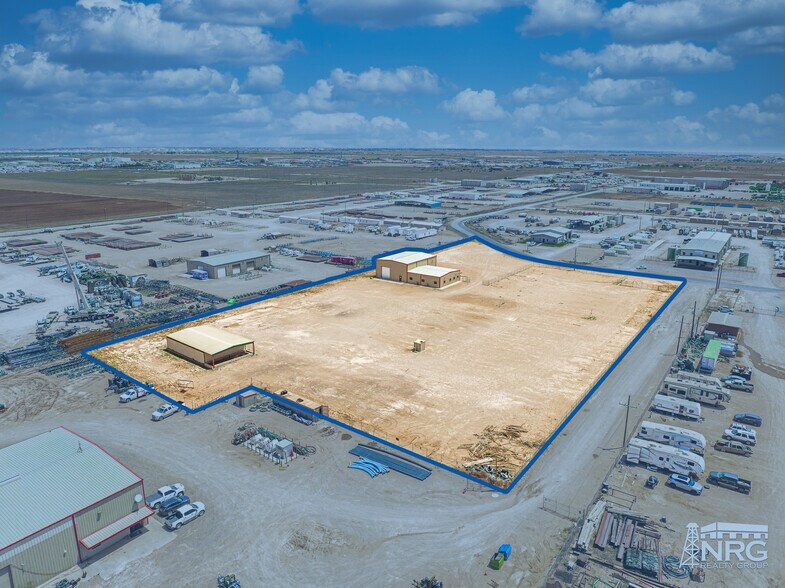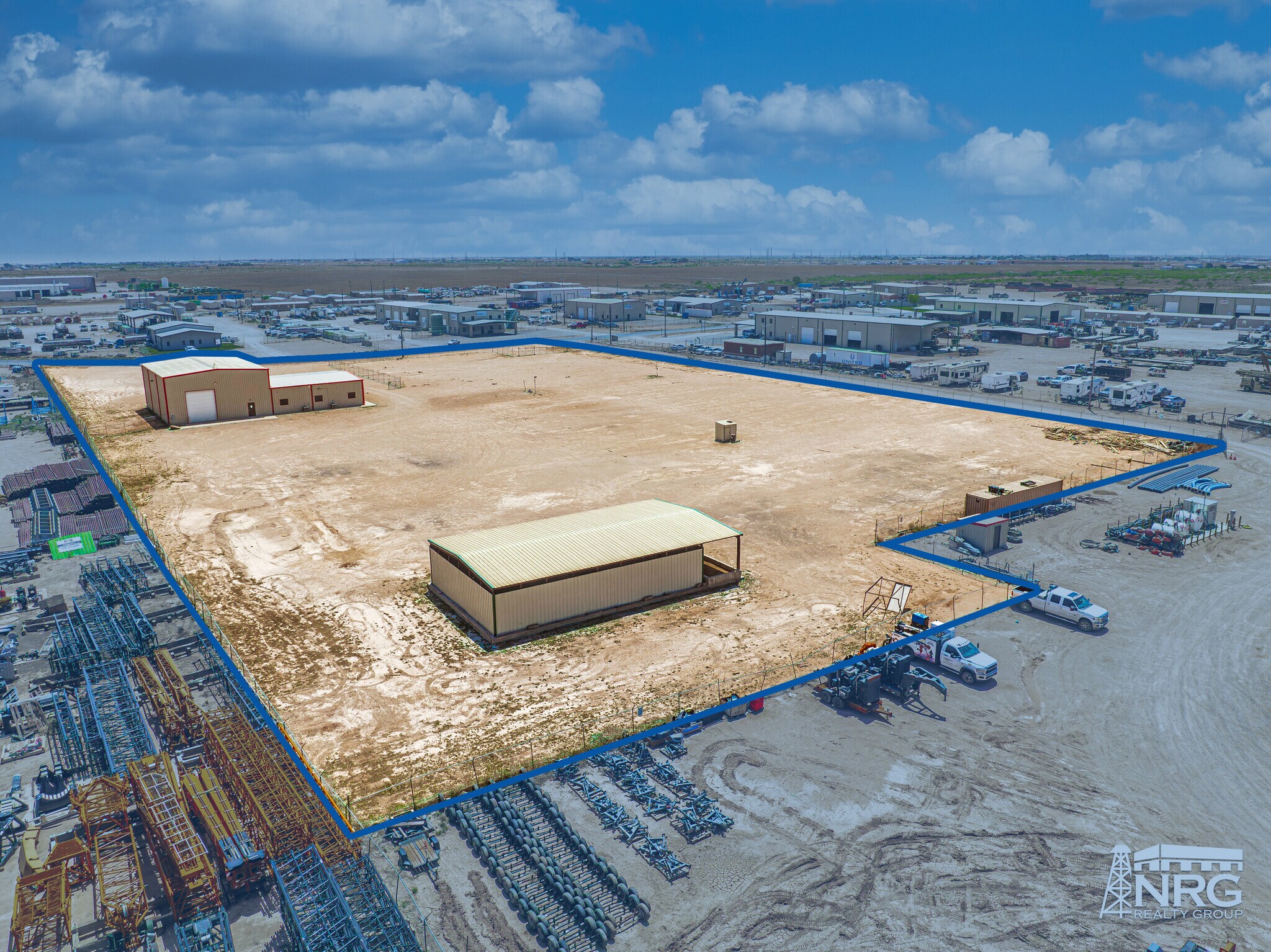
Cette fonctionnalité n’est pas disponible pour le moment.
Nous sommes désolés, mais la fonctionnalité à laquelle vous essayez d’accéder n’est pas disponible actuellement. Nous sommes au courant du problème et notre équipe travaille activement pour le résoudre.
Veuillez vérifier de nouveau dans quelques minutes. Veuillez nous excuser pour ce désagrément.
– L’équipe LoopNet
Votre e-mail a été envoyé.
8,420 SF Industrial Facility Near FM 715 2405 E County Road 123 Industriel/Logistique 782 m² À vendre Midland, TX 79706 1 038 360 € (1 327,41 €/m²)



Certaines informations ont été traduites automatiquement.
INFORMATIONS PRINCIPALES SUR L'INVESTISSEMENT
- Set up for Chemical Containment
- No Restrictions/Outside City Limits
- 4 RV hook ups
- 8,420 SF on 5.37 Acres | 2 Buildings
RÉSUMÉ ANALYTIQUE
TAXES ET FRAIS D’EXPLOITATION (RÉEL - 2025) Cliquez ici pour accéder à |
ANNUEL | ANNUEL PAR m² |
|---|---|---|
| Taxes |
-

|
-

|
| Frais d’exploitation |
-

|
-

|
| Total des frais |
$99,999

|
$9.99

|
TAXES ET FRAIS D’EXPLOITATION (RÉEL - 2025) Cliquez ici pour accéder à
| Taxes | |
|---|---|
| Annuel | - |
| Annuel par m² | - |
| Frais d’exploitation | |
|---|---|
| Annuel | - |
| Annuel par m² | - |
| Total des frais | |
|---|---|
| Annuel | $99,999 |
| Annuel par m² | $9.99 |
INFORMATIONS SUR L’IMMEUBLE
CARACTÉRISTIQUES
- Terrain clôturé
- Cour
- Espace d’entreposage
SERVICES PUBLICS
- Eau - Puits
- Égout - Champ septique
DISPONIBILITÉ DE L’ESPACE
- ESPACE
- SURFACE
- TYPE DE BIEN
- ÉTAT
- DISPONIBLE
The property totals 5.37 acres with two buildings totaling 8,420 SF. The main building is 6,100 SF comprised of 2,500 SF office and 3,600 SF of shop space. The office area has multiple private offices, a break area, conference room, and an open cubicle area with room for 6 workstations. This warehouse has (2) 14' x 16' overhead doors forming a drive-through bay, 20' eave height, and separate shop restroom. The 2nd building is a 2,320 SF warehouse with (2) 10' overhead doors with concrete containment inside and a concrete berm underneath a canopy that is designed for chemical storage. The site also has (4) RV hook ups for housing employees. Additionally, the property sits outside city limits, with no restrictions, and is serviced by water well, septic system, and ATT internet is available. Contact Justin Dodd for more information.
| Espace | Surface | Type de bien | État | Disponible |
| 1er étage | 782 m² | Industriel/Logistique | Construction achevée | Maintenant |
1er étage
| Surface |
| 782 m² |
| Type de bien |
| Industriel/Logistique |
| État |
| Construction achevée |
| Disponible |
| Maintenant |
1er étage
| Surface | 782 m² |
| Type de bien | Industriel/Logistique |
| État | Construction achevée |
| Disponible | Maintenant |
The property totals 5.37 acres with two buildings totaling 8,420 SF. The main building is 6,100 SF comprised of 2,500 SF office and 3,600 SF of shop space. The office area has multiple private offices, a break area, conference room, and an open cubicle area with room for 6 workstations. This warehouse has (2) 14' x 16' overhead doors forming a drive-through bay, 20' eave height, and separate shop restroom. The 2nd building is a 2,320 SF warehouse with (2) 10' overhead doors with concrete containment inside and a concrete berm underneath a canopy that is designed for chemical storage. The site also has (4) RV hook ups for housing employees. Additionally, the property sits outside city limits, with no restrictions, and is serviced by water well, septic system, and ATT internet is available. Contact Justin Dodd for more information.
TAXES FONCIÈRES
| Numéro de parcelle | R000214-655 | Évaluation des aménagements | 836 118 € (2024) |
| Évaluation du terrain | 47 070 € (2024) | Évaluation totale | 883 188 € (2024) |
TAXES FONCIÈRES
Présenté par

8,420 SF Industrial Facility Near FM 715 | 2405 E County Road 123
Hum, une erreur s’est produite lors de l’envoi de votre message. Veuillez réessayer.
Merci ! Votre message a été envoyé.


