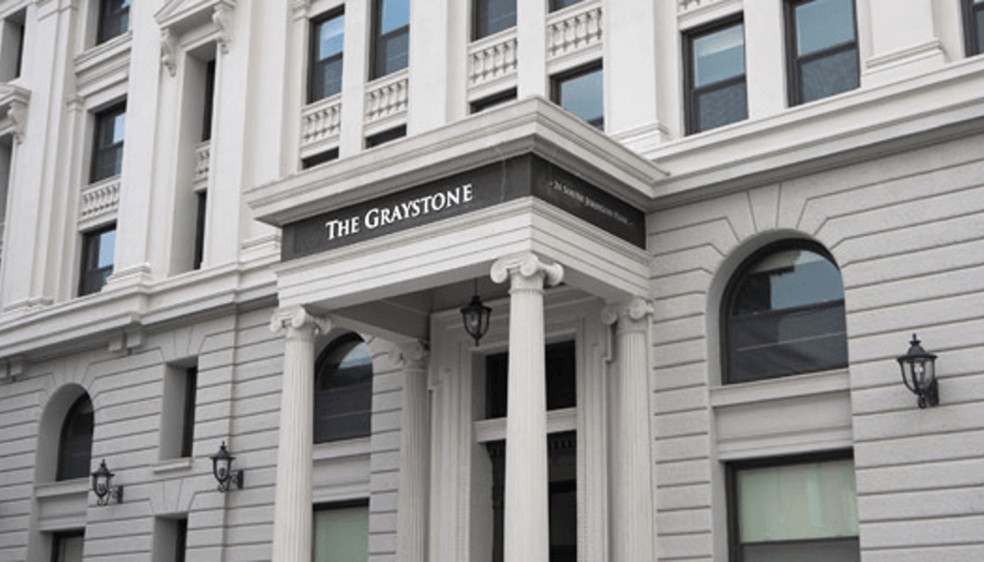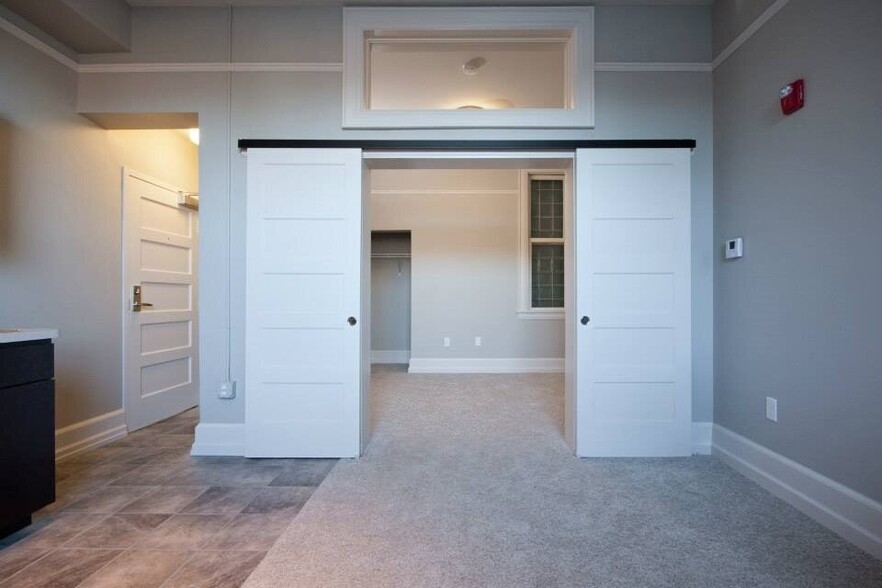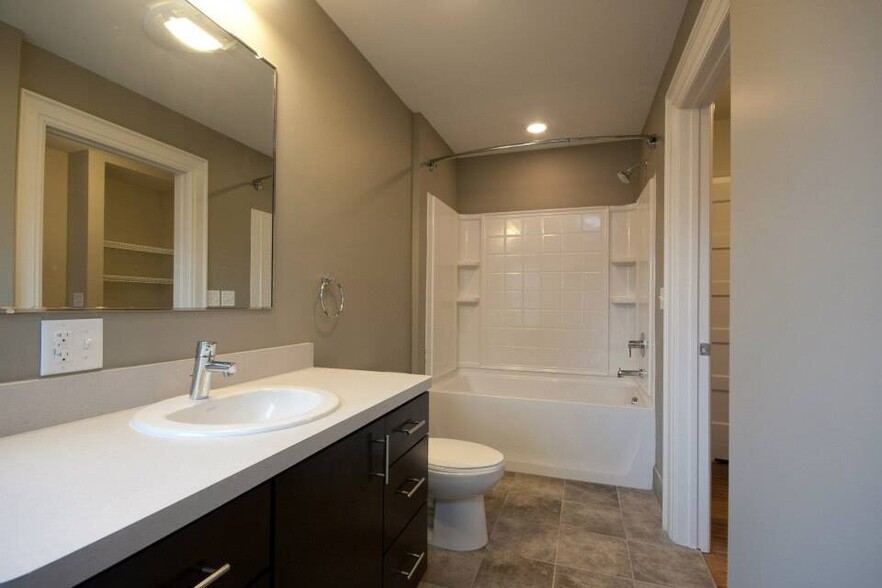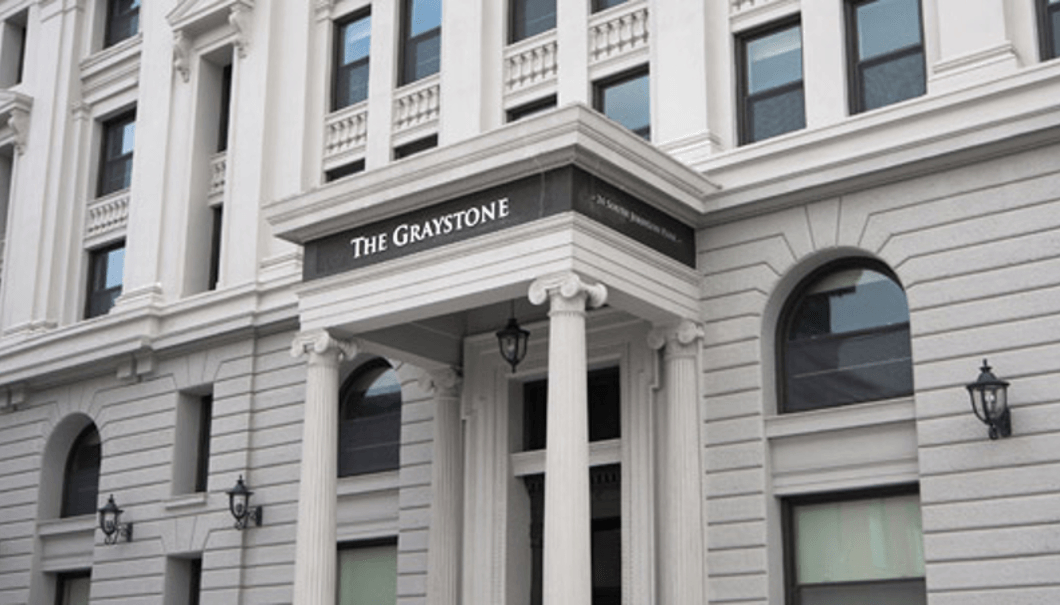
The Graystone | 24 S Johnson Park
Cette fonctionnalité n’est pas disponible pour le moment.
Nous sommes désolés, mais la fonctionnalité à laquelle vous essayez d’accéder n’est pas disponible actuellement. Nous sommes au courant du problème et notre équipe travaille activement pour le résoudre.
Veuillez vérifier de nouveau dans quelques minutes. Veuillez nous excuser pour ce désagrément.
– L’équipe LoopNet
Votre e-mail a été envoyé.
The Graystone 24 S Johnson Park Immeuble residentiel 42 lots 4 754 823 € (113 210 €/Lot) Buffalo, NY 14201



Certaines informations ont été traduites automatiquement.
RÉSUMÉ ANALYTIQUE
As exclusive agent, Cushman & Wakefield | Pyramid Brokerage Company is pleased to present for sale The Graystone in the Central Business District of Buffalo, New York. The property consists of 42 apartment units ranging from 533-sf to 944-sf. The building is situated on an approximately 0.19-acre lot at 24 South Johnson Park, mid-block between South Elmwood Ave. and Delaware Ave.
The site is easily accessible from the Niagara Thruway (I-190) using exit 8, Virginia Street and the Kensington Expressway (Rt 33). The Graystone is within a half mile of Niagara Square, the Buffalo Convention Center and Shae's Theatre and less than two miles to Canalside, a popular waterfront destination.
The Graystone is a six-story Italian Renaissance building constructed between 1894 and 1897. The building is architecturally significant as one of the earliest examples of reinforced concrete technology in the United States and is listed on the National Register of Historic Places. The redeveloped Graystone offers updated, contemporary-designed designed attractive living spaces.
Current and future tenants benefit from the building's proximity to the many cultural and entertainment destinations of downtown. Restaurants in the area and within walking distance include Buffalo Chophouse, Dinosaur BBQ, and Frankie Primo's. Several entertainment venues including Shea's Performing Arts Center, Alleyway Theatre and Town Ballroom are all in proximity to The Graystone.
For further financial information, please reach out directly to receive the confidentiality agreement.
The site is easily accessible from the Niagara Thruway (I-190) using exit 8, Virginia Street and the Kensington Expressway (Rt 33). The Graystone is within a half mile of Niagara Square, the Buffalo Convention Center and Shae's Theatre and less than two miles to Canalside, a popular waterfront destination.
The Graystone is a six-story Italian Renaissance building constructed between 1894 and 1897. The building is architecturally significant as one of the earliest examples of reinforced concrete technology in the United States and is listed on the National Register of Historic Places. The redeveloped Graystone offers updated, contemporary-designed designed attractive living spaces.
Current and future tenants benefit from the building's proximity to the many cultural and entertainment destinations of downtown. Restaurants in the area and within walking distance include Buffalo Chophouse, Dinosaur BBQ, and Frankie Primo's. Several entertainment venues including Shea's Performing Arts Center, Alleyway Theatre and Town Ballroom are all in proximity to The Graystone.
For further financial information, please reach out directly to receive the confidentiality agreement.
INFORMATIONS SUR L’IMMEUBLE
| Prix | 4 754 823 € | Classe d’immeuble | B |
| Prix par lot | 113 210 € | Surface du lot | 0,08 ha |
| Type de vente | Investissement | Surface de l’immeuble | 4 495 m² |
| Nb de lots | 42 | Nb d’étages | 6 |
| Type de bien | Immeuble residentiel | Année de construction/rénovation | 1897/2014 |
| Sous-type de bien | Appartement | Zone de développement économique [USA] |
Oui
|
| Style d’appartement | De hauteur moyenne | ||
| Zonage | N-1C | ||
| Prix | 4 754 823 € |
| Prix par lot | 113 210 € |
| Type de vente | Investissement |
| Nb de lots | 42 |
| Type de bien | Immeuble residentiel |
| Sous-type de bien | Appartement |
| Style d’appartement | De hauteur moyenne |
| Classe d’immeuble | B |
| Surface du lot | 0,08 ha |
| Surface de l’immeuble | 4 495 m² |
| Nb d’étages | 6 |
| Année de construction/rénovation | 1897/2014 |
| Zone de développement économique [USA] |
Oui |
| Zonage | N-1C |
CARACTÉRISTIQUES
CARACTÉRISTIQUES DU LOT
- Chauffage
- Cuisine
- Réfrigérateur
- Four
- Cuisinière
- Baignoire/Douche
- Accessible aux fauteuils roulants (chambres)
CARACTÉRISTIQUES DU SITE
- Accès 24 h/24
- Accès contrôlé
- Laverie
- Property Manager sur place
- Système de sécurité
- Immeuble d’époque
- Espace d’entreposage
- Ascenseur
- Entretien sur site
- Services en ligne
- Transports en commun
LOT INFORMATIONS SUR LA COMBINAISON
| DESCRIPTION | NB DE LOTS | MOY. LOYER/MOIS | m² |
|---|---|---|---|
| Studios | 6 | - | 40 - 63 |
| 1+1 | 30 | - | 48 - 88 |
| 2+1 | 6 | - | 83 - 93 |
1 of 1
Walk Score®
Idéal pour les promeneurs (96)
Bike Score®
Un paradis pour les cyclistes (90)
TAXES FONCIÈRES
| Numéro de parcelle | 140200-111-370-0003-003-000 | Évaluation des aménagements | 3 595 235 € |
| Évaluation du terrain | 77 964 € | Évaluation totale | 3 673 198 € |
TAXES FONCIÈRES
Numéro de parcelle
140200-111-370-0003-003-000
Évaluation du terrain
77 964 €
Évaluation des aménagements
3 595 235 €
Évaluation totale
3 673 198 €
1 de 8
VIDÉOS
VISITE 3D
PHOTOS
STREET VIEW
RUE
CARTE
1 of 1
Présenté par

The Graystone | 24 S Johnson Park
Vous êtes déjà membre ? Connectez-vous
Hum, une erreur s’est produite lors de l’envoi de votre message. Veuillez réessayer.
Merci ! Votre message a été envoyé.



