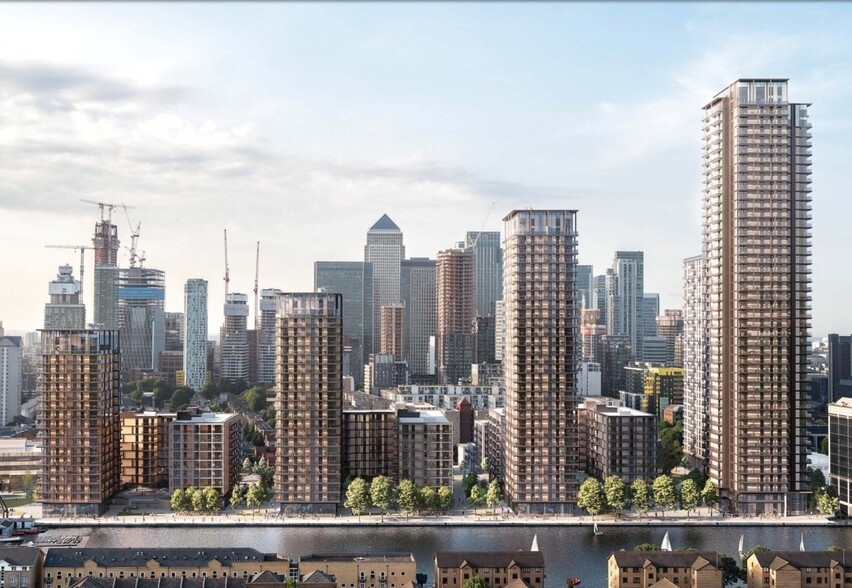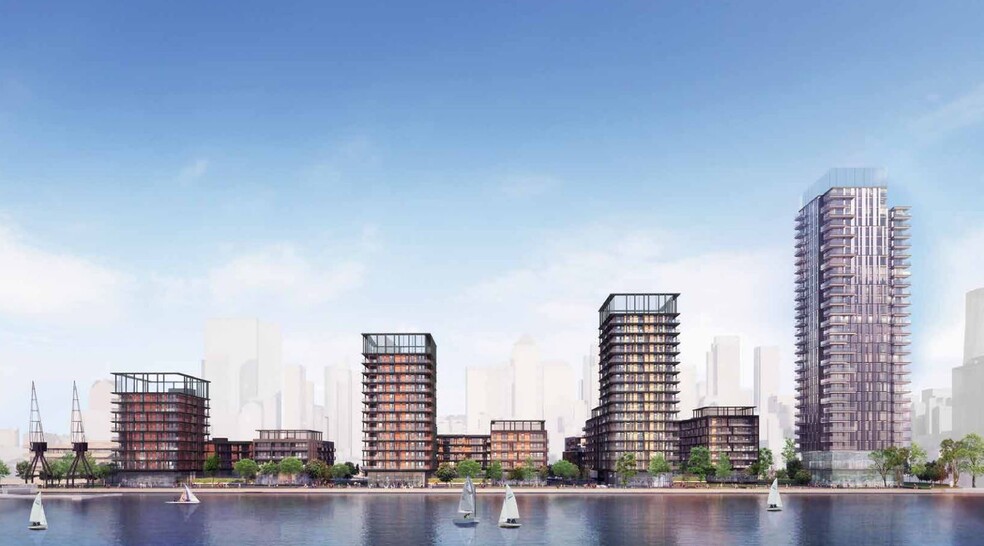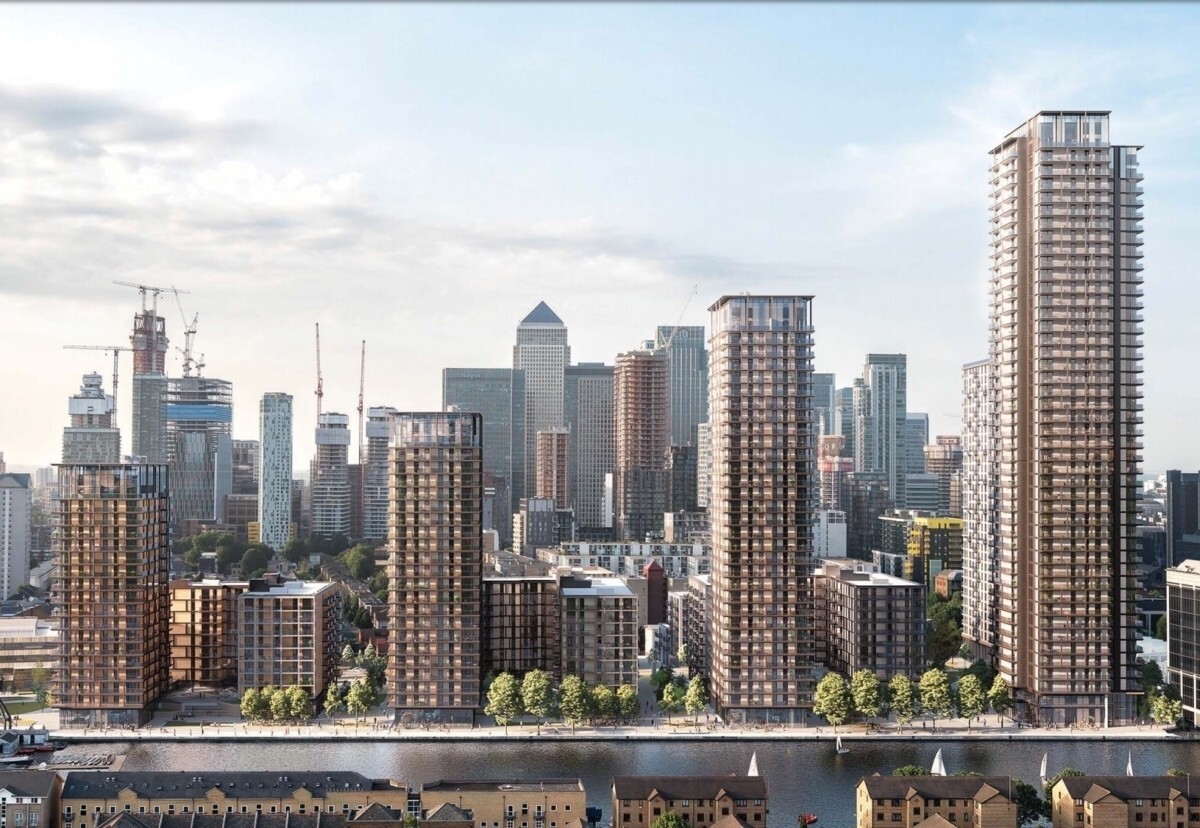
West Ferry Printworks | 235 Westferry Rd
Cette fonctionnalité n’est pas disponible pour le moment.
Nous sommes désolés, mais la fonctionnalité à laquelle vous essayez d’accéder n’est pas disponible actuellement. Nous sommes au courant du problème et notre équipe travaille activement pour le résoudre.
Veuillez vérifier de nouveau dans quelques minutes. Veuillez nous excuser pour ce désagrément.
– L’équipe LoopNet
Votre e-mail a été envoyé.
West Ferry Printworks 235 Westferry Rd Immeuble residentiel 1358 lots À vendre Londres E14 3QS


Certaines informations ont été traduites automatiquement.
INFORMATIONS PRINCIPALES SUR L'INVESTISSEMENT
- A four-phased development, with the proposed scheme extending across 12 separate buildings ranging from 4 - 31 storeys
- Over 5 acres (2 hectares) of new landscaped public open space and 327 meters of active dockside water frontage
- 35% Affordable Housing by habitable room with a tenure split of 70% Social Rent and 30% Intermediate
RÉSUMÉ ANALYTIQUE
The opportunity to develop over 1.1 million sqft of residential and commercial space is held by the developer, Westferry Developments Limited, a member of the Northern and Shell Plc group of companies.
The Opportunity:
14.90 acres (6.02 hectares) cleared Freehold site located in the London Docklands within the London Borough of Tower Hamlets
Planning permission was granted on the 7th February 2025 for 1,358 residential apartments, comprising;
- 979 Private Units - 66,067 sqm (711,136 sqft) NSA
- 379 Affordable Units - 31,614 sqm (340,290 sqft) NSA
- Total NSA - 97,681 sqm (1,051,426 sqft)
A four-phased development, with the proposed scheme extending across 12 separate buildings ranging from 4 - 31 storeys with no mid stage or late stage review
35% Affordable Housing by habitable room with a tenure split of 70% Social Rent and 30% Intermediate
Total commercial space of 5,530 sqm (59,528 sqft) GIA
1,200 pupil secondary school, (Department of Education to deliver, subject to exercising their option)
Over 5 acres (2 hectares) of new landscaped public open space and 327 meters of active dockside water frontage
Designed by award winning PLP Architecture. The scheme provides a vibrant sustainable new quarter of London suitable for both Market Sale or Build To Rent uses
Crossharbour DLR station is located approximately 500 meters away, and Canary Wharf (Jubilee Line) and the Elizabeth Line (Crossrail) is located within easy reach
Unconditional offers are sought for the Freehold interest via the acquisition of Westferry Developments Ltd the owner of the site.
The Opportunity:
14.90 acres (6.02 hectares) cleared Freehold site located in the London Docklands within the London Borough of Tower Hamlets
Planning permission was granted on the 7th February 2025 for 1,358 residential apartments, comprising;
- 979 Private Units - 66,067 sqm (711,136 sqft) NSA
- 379 Affordable Units - 31,614 sqm (340,290 sqft) NSA
- Total NSA - 97,681 sqm (1,051,426 sqft)
A four-phased development, with the proposed scheme extending across 12 separate buildings ranging from 4 - 31 storeys with no mid stage or late stage review
35% Affordable Housing by habitable room with a tenure split of 70% Social Rent and 30% Intermediate
Total commercial space of 5,530 sqm (59,528 sqft) GIA
1,200 pupil secondary school, (Department of Education to deliver, subject to exercising their option)
Over 5 acres (2 hectares) of new landscaped public open space and 327 meters of active dockside water frontage
Designed by award winning PLP Architecture. The scheme provides a vibrant sustainable new quarter of London suitable for both Market Sale or Build To Rent uses
Crossharbour DLR station is located approximately 500 meters away, and Canary Wharf (Jubilee Line) and the Elizabeth Line (Crossrail) is located within easy reach
Unconditional offers are sought for the Freehold interest via the acquisition of Westferry Developments Ltd the owner of the site.
INFORMATIONS SUR L’IMMEUBLE
| Type de vente | Investissement | Classe d’immeuble | A |
| Droit d’usage | Pleine propriété | Surface du lot | 6,02 ha |
| Nb de lots | 1358 | Statut de la construction | Avant-projet |
| Type de bien | Immeuble residentiel | Surface de l’immeuble | 87 556 m² |
| Sous-type de bien | Appartement | Nb d’étages | 31 |
| Style d’appartement | De hauteur élevée |
| Type de vente | Investissement |
| Droit d’usage | Pleine propriété |
| Nb de lots | 1358 |
| Type de bien | Immeuble residentiel |
| Sous-type de bien | Appartement |
| Style d’appartement | De hauteur élevée |
| Classe d’immeuble | A |
| Surface du lot | 6,02 ha |
| Statut de la construction | Avant-projet |
| Surface de l’immeuble | 87 556 m² |
| Nb d’étages | 31 |
CARACTÉRISTIQUES
CARACTÉRISTIQUES DU LOT
- Balcon
CARACTÉRISTIQUES DU SITE
- Jardin zen
- Résidence écologique
LOT INFORMATIONS SUR LA COMBINAISON
| DESCRIPTION | NB DE LOTS | MOY. LOYER/MOIS | m² |
|---|---|---|---|
| 1+1 | 513 | - | 38 - 51 |
| 2+1 | 615 | - | 63 - 72 |
| 3+1 | 187 | - | 76 - 97 |
| 4+1 | 43 | - | 93 - 120 |
1 of 1
1 de 3
VIDÉOS
VISITE 3D
PHOTOS
STREET VIEW
RUE
CARTE
1 of 1
Présenté par

West Ferry Printworks | 235 Westferry Rd
Vous êtes déjà membre ? Connectez-vous
Hum, une erreur s’est produite lors de l’envoi de votre message. Veuillez réessayer.
Merci ! Votre message a été envoyé.





