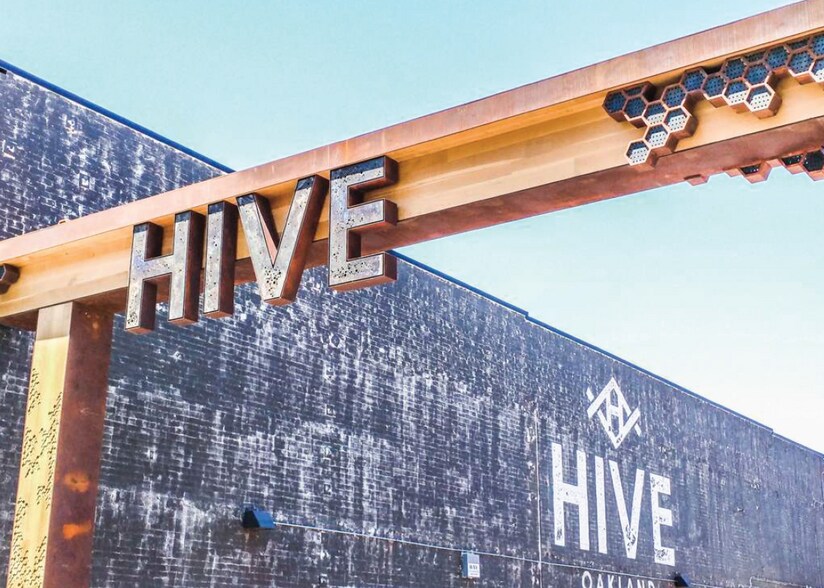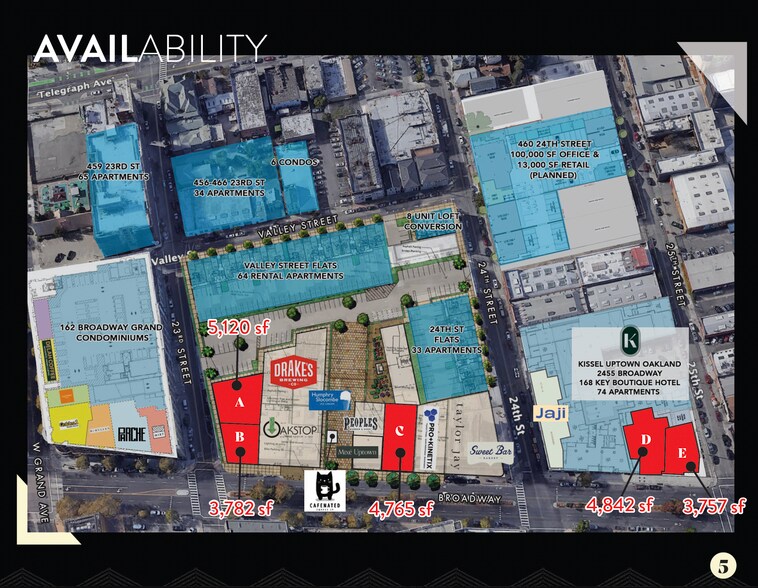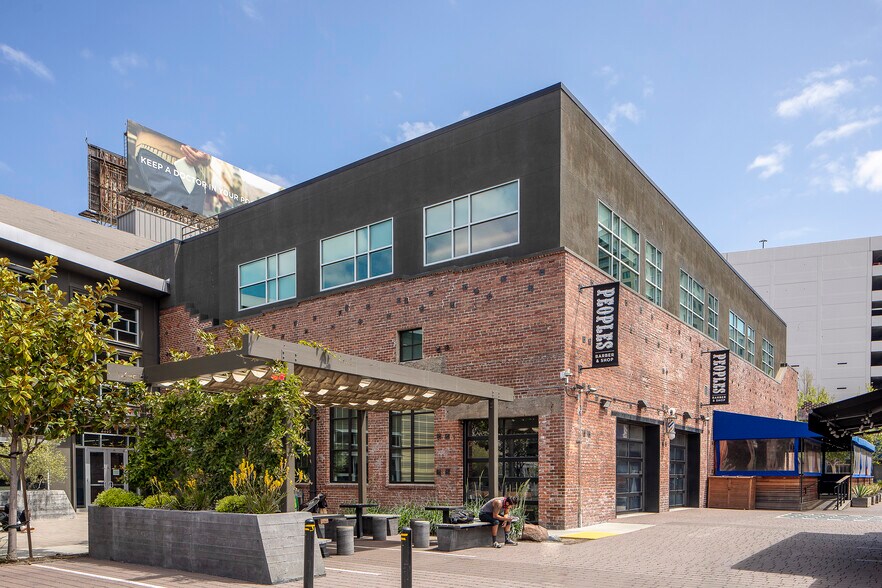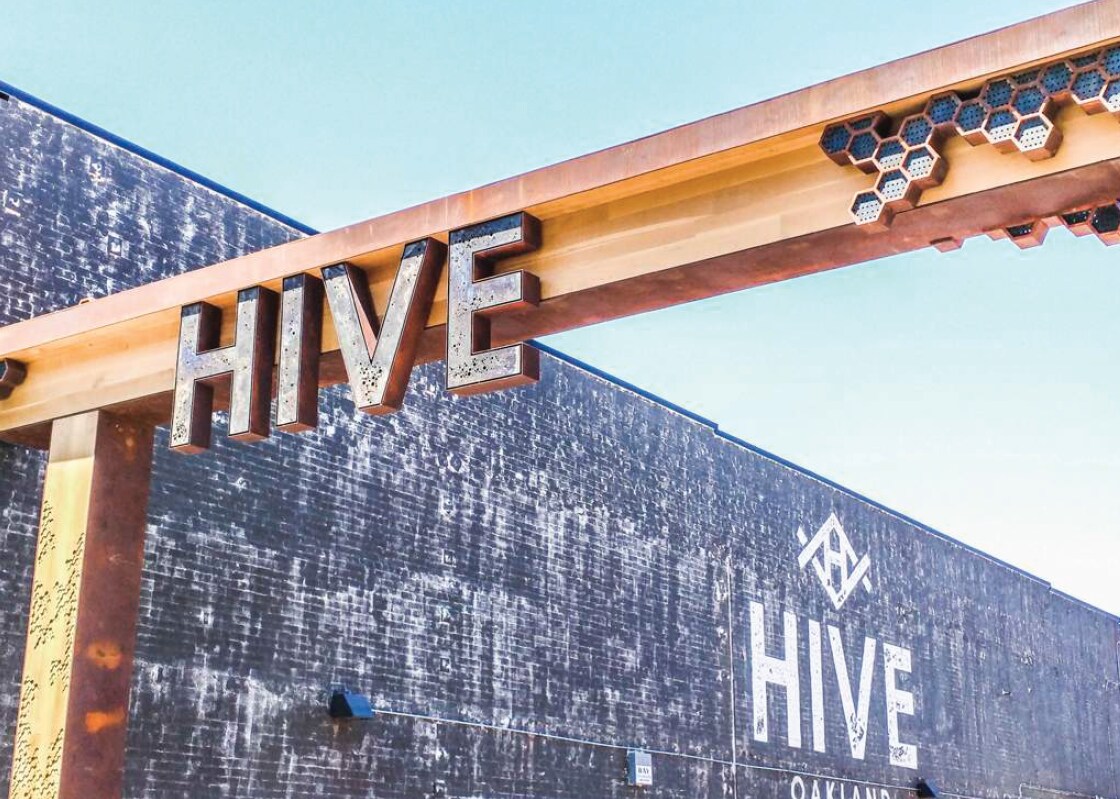Hive Oakland 2335-2345 Broadway 349–2 069 m² | À louer | Oakland, CA 94612



Certaines informations ont été traduites automatiquement.
DISPONIBILITÉ DE L’ESPACE (5)
Afficher le tarif en
- ESPACE
- SURFACE
- PLAFOND
- DURÉE
- LOYER
- TYPE DE LOYER
| Espace | Surface | Plafond | Durée | Loyer | Type de loyer | |
| 1er étage, bureau A | 476 m² | 3,05 mètres - 3,66 mètres | Négociable | Sur demande | Négociable | |
| 1er étage, bureau B | 351 m² | - | Négociable | Sur demande | Négociable | |
| 1er étage, bureau C | 443 m² | 3,05 mètres - 3,66 mètres | Négociable | Sur demande | Négociable | |
| 1er étage, bureau D | 450 m² | - | Négociable | Sur demande | À déterminer | |
| 1er étage, bureau E | 349 m² | - | Négociable | Sur demande | Triple net (NNN) |
1er étage, bureau A
· 5,120 SF of Ground Floor Retail (can be up to 13K with second ?oor and basement) · Former NUMI Tea headquarters · Exposed brick & timber building
- Entièrement aménagé comme un espace de restaurant ou café
- Principalement open space
- Convient pour 13 à 41 personnes
- Plafonds finis: 3,05 mètres - 3,66 mètres
- Espace en excellent état
- Climatisation centrale
1er étage, bureau B
· 3,782 SF Turnkey Restaurant Space on highly desirable endcap, in the heart of Uptown · Includes some FF&E, in “like new” condition · Clean, modern build-out with recent upgrades · High ceilings and windowline that wraps around Broadway and 23rd · Unique exposed brick & timber building
- Entièrement aménagé comme un espace de restaurant ou café
- Contigu et aligné avec d’autres locaux commerciaux
- Espace en excellent état
- Climatisation centrale
1er étage, bureau C
· 4,765 SF Turnkey Bakery Production Space and Retail Storefront · Additional 853 SF "Bonus" Mezzanine · High traffic location fronting Broadway · Select FF&E remains in the space · Open Floorplan with High Ceilings
- Entièrement aménagé comme un espace de restaurant ou café
- Principalement open space
- Convient pour 12 à 39 personnes
- Plafonds finis: 3,05 mètres - 3,66 mètres
- Espace en excellent état
- Climatisation centrale
1er étage, bureau D
· 4,842 SF Ground Floor Retail adjacent to Lululemon · Large, open ?oorplan with 20+- ceiling heights · Loading capability along 25th Street via roll-up door · Part of the newly constructed 168-key boutique hotel in the heart of Uptown, an extension of the highly successful Hive development
- Entièrement aménagé comme un espace de restaurant ou café
- Principalement open space
- Convient pour 13 à 39 personnes
1er étage, bureau E
· 3,757 SF of Ground Floor Retail · Former Lululemon Store · Located at the ground ?oor of the Kissel Hotel · Hard-corner of Broadway & 25th Street
- Le loyer ne comprend pas les services publics, les frais immobiliers ou les services de l’immeuble.
- Espace en extrémité très recherché
- Espace en excellent état
INFORMATIONS SUR L’IMMEUBLE
| Espace total disponible | 2 069 m² |
| Type de bien | Local commercial |
| Sous-type de bien | Bien à usage mixte |
| Surface commerciale utile | 3 902 m² |
| Année de construction/rénovation | 1920/2013 |
| Ratio de stationnement | 0,11/1 000 m² |
À PROPOS DU BIEN
Vivez, travaillez, mangez et connectez-vous à Hive, un lieu de rassemblement pour Oakland. Situé dans l'une des grandes poches urbaines de la ville, le Uptown District, Hive se trouve au centre d'un quartier apprécié des habitants. HIVE - Avec 100 000 pieds carrés d'espaces commerciaux et commerciaux et 104 appartements, le développement est un espace permettant aux entreprises locales, aux entrepreneurs sociaux et aux artistes de converger, le tout dans un quartier solidaire. RASA - À l'angle sud-ouest du quartier de Hive se trouve Rasa, un immeuble d'appartements très bien équipé composé de 65 maisons. Broadway Grand - À l'extrémité sud du projet se trouve ce développement à usage mixte qui comprend 132 condominiums et 20 000 pieds carrés d'espace commercial.
- Intersection avec signalisation
PRINCIPAUX COMMERCES À PROXIMITÉ



























