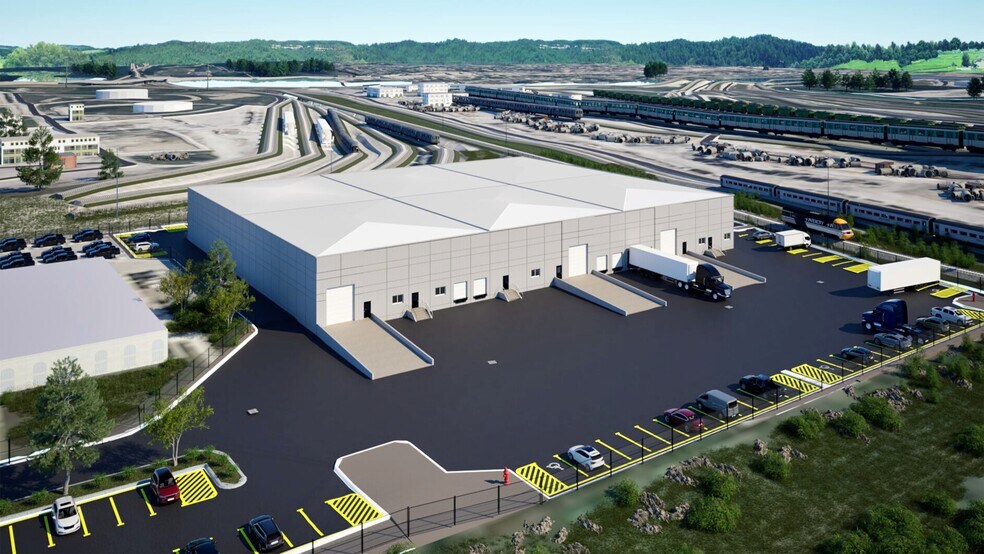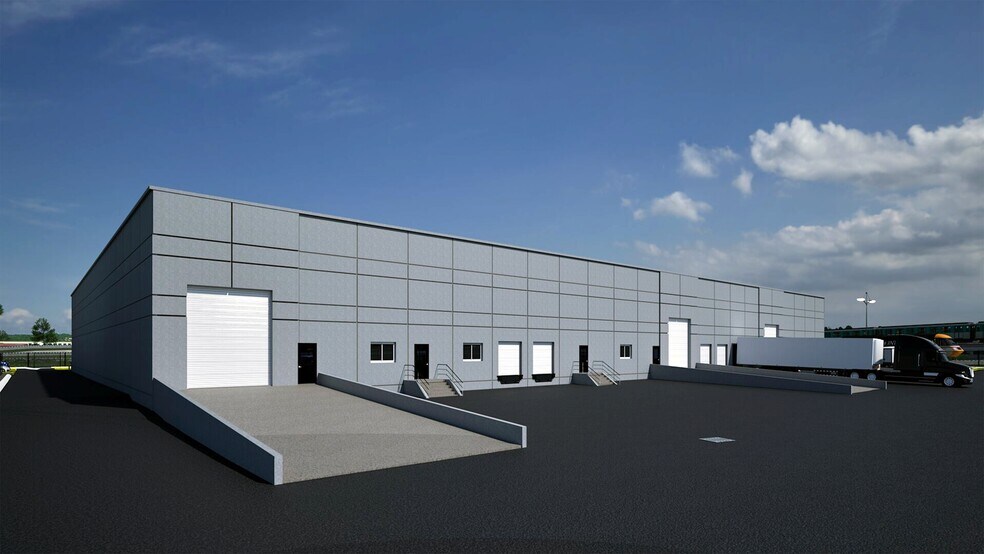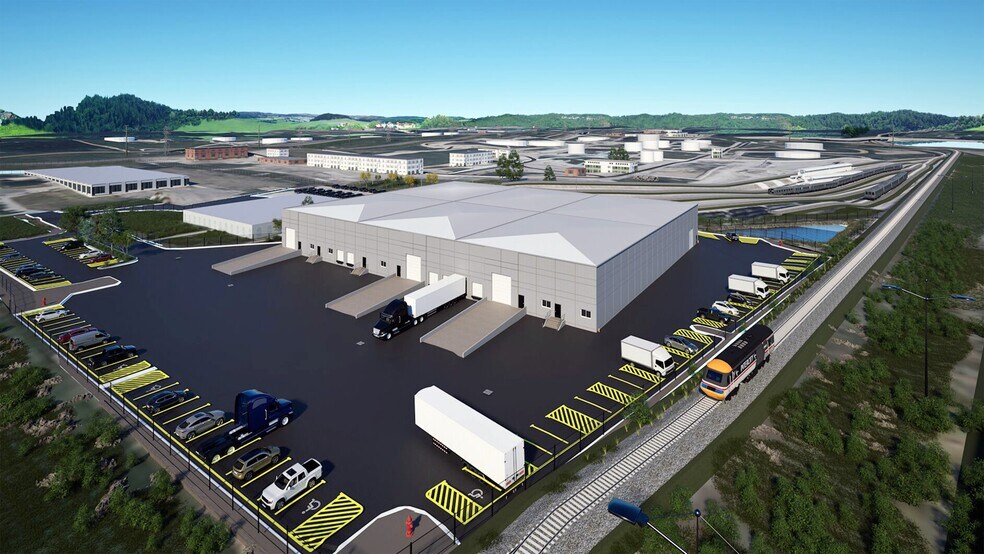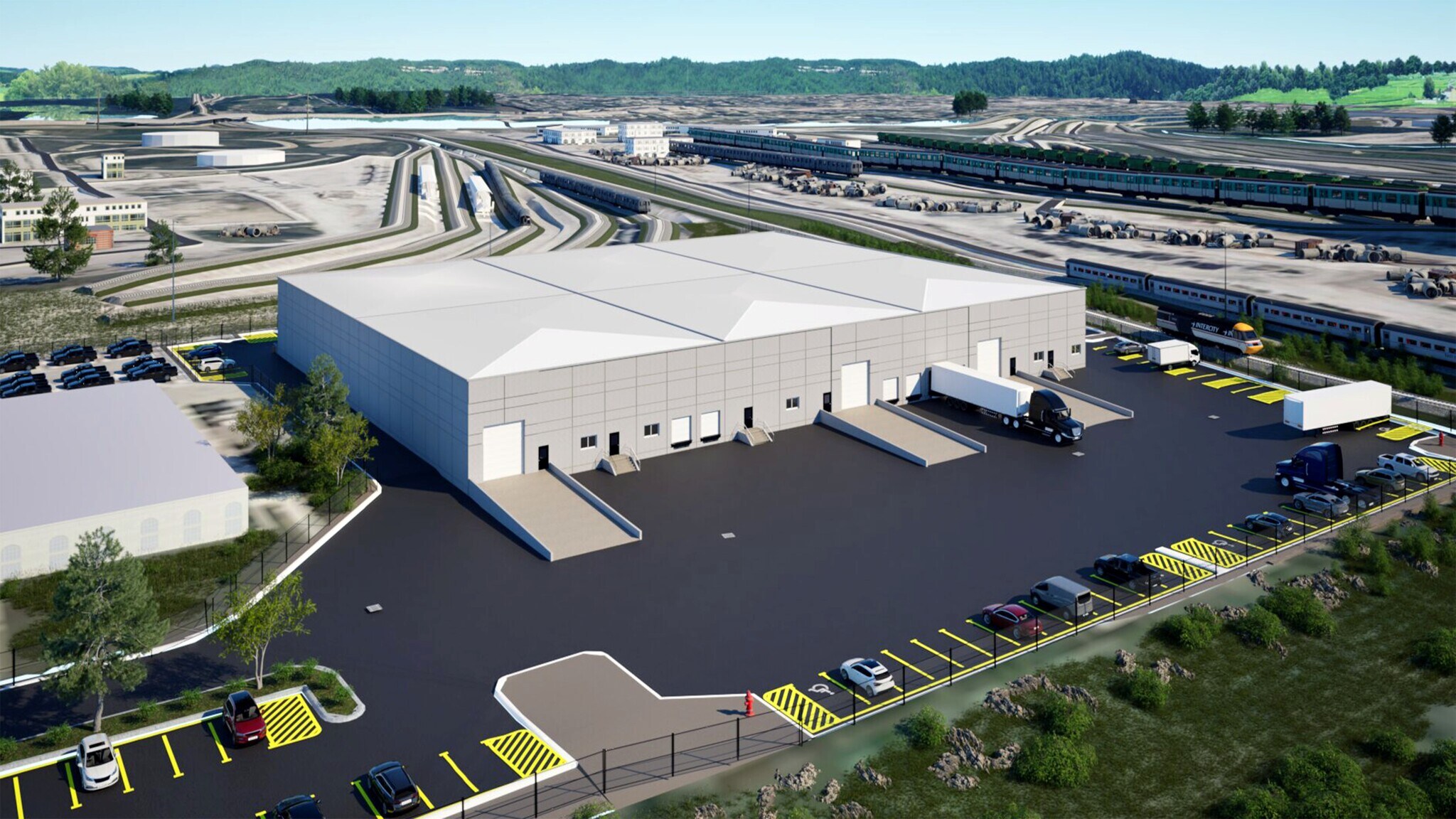
Cette fonctionnalité n’est pas disponible pour le moment.
Nous sommes désolés, mais la fonctionnalité à laquelle vous essayez d’accéder n’est pas disponible actuellement. Nous sommes au courant du problème et notre équipe travaille activement pour le résoudre.
Veuillez vérifier de nouveau dans quelques minutes. Veuillez nous excuser pour ce désagrément.
– L’équipe LoopNet
Votre e-mail a été envoyé.
2320 Michigan St Hammond, IN 46320 Espace disponible | 1 563–5 676 m² | Industriel/Logistique



Certaines informations ont été traduites automatiquement.
INFORMATIONS PRINCIPALES SUR LE PARC
- Nouvelle construction
FAITS SUR LE PARC
CARACTÉRISTIQUES
- Terrain clôturé
- Signalisation
- Internet par fibre optique
TOUS LES ESPACES DISPONIBLES(3)
Afficher les loyers en
- ESPACE
- SURFACE
- DURÉE
- LOYER
- TYPE DE BIEN
- ÉTAT
- DISPONIBLE
New Construction engineered design steel building insulated with poured interior concrete security walls. Rental units contain basic two room office setup, with separate men’s and woman’s bathrooms, and utility closet. Office wall drywall and painted natural color to match LVL tile floor, with subtended ceiling and LED lighting. Office and restrooms have separate HVAC from warehouse. Warehouse area heated with Infrared natural gas heaters; Ceilings includes large industrial fans for air movement. Natural gas metered by individual units. Whole building includes an ESFR sprinkler system. Each rental unit has one drive in truck door 14’ wide by 16’ high. A loading dock door 9’ wide by 8’ high with a 30,000 lb. Blue Giant power pit style hydraulic dock leveler, and trailer seal and shelter units. All units have separately metered 480 volt, 3-phase, 800 amp, 4-wire main electrical. High bay UFO style LED lights 277 volts. One transformer to step down the power to 120/208 volt 3- phase for 20-amp 120 volts wall receptacles spaced through unit and office area. Leases are CAM and Triple NET extra cost: Landscaping, mowing, snow removal, exterior lighting, and fire hydrant/sprinkler system yearling maintains, fire extinguisher testing all part of the CAM. Property Taxes and building insurance. Trash and recycling are individual tenant responsibility The property is Zoned I-2 Industrial.
- Le loyer ne comprend pas les services publics, les frais immobiliers ou les services de l’immeuble.
- 1 accès plain-pied
- Peut être associé à un ou plusieurs espaces supplémentaires pour obtenir jusqu’à 5 676 m² d’espace adjacent.
- Comprend 177 m² d’espace de bureau dédié
- Espace en excellent état
- 2 quais de chargement
New Construction engineered design steel building insulated with poured interior concrete security walls. Rental units contain basic two room office setup, with separate men’s and woman’s bathrooms, and utility closet. Office wall drywall and painted natural color to match LVL tile floor, with subtended ceiling and LED lighting. Office and restrooms have separate HVAC from warehouse. Warehouse area heated with Infrared natural gas heaters; Ceilings includes large industrial fans for air movement. Natural gas metered by individual units. Whole building includes an ESFR sprinkler system. Each rental unit has one drive in truck door 14’ wide by 16’ high. A loading dock door 9’ wide by 8’ high with a 30,000 lb. Blue Giant power pit style hydraulic dock leveler, and trailer seal and shelter units. All units have separately metered 480 volt, 3-phase, 800 amp, 4-wire main electrical. High bay UFO style LED lights 277 volts. One transformer to step down the power to 120/208 volt 3- phase for 20-amp 120 volts wall receptacles spaced through unit and office area. Leases are CAM and Triple NET extra cost: Landscaping, mowing, snow removal, exterior lighting, and fire hydrant/sprinkler system yearling maintains, fire extinguisher testing all part of the CAM. Property Taxes and building insurance. Trash and recycling are individual tenant responsibility The property is Zoned I-2 Industrial.
- Le loyer ne comprend pas les services publics, les frais immobiliers ou les services de l’immeuble.
- 1 accès plain-pied
- Peut être associé à un ou plusieurs espaces supplémentaires pour obtenir jusqu’à 5 676 m² d’espace adjacent.
- Comprend 183 m² d’espace de bureau dédié
- Espace en excellent état
- 2 quais de chargement
New Construction engineered design steel building insulated with poured interior concrete security walls. Rental units contain basic two room office setup, with separate men’s and woman’s bathrooms, and utility closet. Office wall drywall and painted natural color to match LVL tile floor, with subtended ceiling and LED lighting. Office and restrooms have separate HVAC from warehouse. Warehouse area heated with Infrared natural gas heaters; Ceilings includes large industrial fans for air movement. Natural gas metered by individual units. Whole building includes an ESFR sprinkler system. Each rental unit has one drive in truck door 14’ wide by 16’ high. A loading dock door 9’ wide by 8’ high with a 30,000 lb. Blue Giant power pit style hydraulic dock leveler, and trailer seal and shelter units. All units have separately metered 480 volt, 3-phase, 800 amp, 4-wire main electrical. High bay UFO style LED lights 277 volts. One transformer to step down the power to 120/208 volt 3- phase for 20-amp 120 volts wall receptacles spaced through unit and office area. Leases are CAM and Triple NET extra cost: Landscaping, mowing, snow removal, exterior lighting, and fire hydrant/sprinkler system yearling maintains, fire extinguisher testing all part of the CAM. Property Taxes and building insurance. Trash and recycling are individual tenant responsibility The property is Zoned I-2 Industrial.
- Le loyer ne comprend pas les services publics, les frais immobiliers ou les services de l’immeuble.
- 1 accès plain-pied
- Peut être associé à un ou plusieurs espaces supplémentaires pour obtenir jusqu’à 5 676 m² d’espace adjacent.
- Comprend 172 m² d’espace de bureau dédié
- Espace en excellent état
- 2 quais de chargement
| Espace | Surface | Durée | Loyer | Type de bien | État | Disponible |
| 1er étage – A | 1 563 m² | 10 Ans | 121,86 € /m²/an 10,15 € /m²/mois 190 499 € /an 15 875 € /mois | Industriel/Logistique | Espace brut | 01/10/2025 |
| 1er étage – C | 2 051 m² | 10 Ans | 121,86 € /m²/an 10,15 € /m²/mois 249 969 € /an 20 831 € /mois | Industriel/Logistique | Espace brut | 01/10/2025 |
| 1er étage – D | 2 062 m² | 10 Ans | 121,86 € /m²/an 10,15 € /m²/mois 251 259 € /an 20 938 € /mois | Industriel/Logistique | Espace brut | 01/10/2025 |
2320 Michigan St - 1er étage – A
2320 Michigan St - 1er étage – C
2320 Michigan St - 1er étage – D
2320 Michigan St - 1er étage – A
| Surface | 1 563 m² |
| Durée | 10 Ans |
| Loyer | 121,86 € /m²/an |
| Type de bien | Industriel/Logistique |
| État | Espace brut |
| Disponible | 01/10/2025 |
New Construction engineered design steel building insulated with poured interior concrete security walls. Rental units contain basic two room office setup, with separate men’s and woman’s bathrooms, and utility closet. Office wall drywall and painted natural color to match LVL tile floor, with subtended ceiling and LED lighting. Office and restrooms have separate HVAC from warehouse. Warehouse area heated with Infrared natural gas heaters; Ceilings includes large industrial fans for air movement. Natural gas metered by individual units. Whole building includes an ESFR sprinkler system. Each rental unit has one drive in truck door 14’ wide by 16’ high. A loading dock door 9’ wide by 8’ high with a 30,000 lb. Blue Giant power pit style hydraulic dock leveler, and trailer seal and shelter units. All units have separately metered 480 volt, 3-phase, 800 amp, 4-wire main electrical. High bay UFO style LED lights 277 volts. One transformer to step down the power to 120/208 volt 3- phase for 20-amp 120 volts wall receptacles spaced through unit and office area. Leases are CAM and Triple NET extra cost: Landscaping, mowing, snow removal, exterior lighting, and fire hydrant/sprinkler system yearling maintains, fire extinguisher testing all part of the CAM. Property Taxes and building insurance. Trash and recycling are individual tenant responsibility The property is Zoned I-2 Industrial.
- Le loyer ne comprend pas les services publics, les frais immobiliers ou les services de l’immeuble.
- Comprend 177 m² d’espace de bureau dédié
- 1 accès plain-pied
- Espace en excellent état
- Peut être associé à un ou plusieurs espaces supplémentaires pour obtenir jusqu’à 5 676 m² d’espace adjacent.
- 2 quais de chargement
2320 Michigan St - 1er étage – C
| Surface | 2 051 m² |
| Durée | 10 Ans |
| Loyer | 121,86 € /m²/an |
| Type de bien | Industriel/Logistique |
| État | Espace brut |
| Disponible | 01/10/2025 |
New Construction engineered design steel building insulated with poured interior concrete security walls. Rental units contain basic two room office setup, with separate men’s and woman’s bathrooms, and utility closet. Office wall drywall and painted natural color to match LVL tile floor, with subtended ceiling and LED lighting. Office and restrooms have separate HVAC from warehouse. Warehouse area heated with Infrared natural gas heaters; Ceilings includes large industrial fans for air movement. Natural gas metered by individual units. Whole building includes an ESFR sprinkler system. Each rental unit has one drive in truck door 14’ wide by 16’ high. A loading dock door 9’ wide by 8’ high with a 30,000 lb. Blue Giant power pit style hydraulic dock leveler, and trailer seal and shelter units. All units have separately metered 480 volt, 3-phase, 800 amp, 4-wire main electrical. High bay UFO style LED lights 277 volts. One transformer to step down the power to 120/208 volt 3- phase for 20-amp 120 volts wall receptacles spaced through unit and office area. Leases are CAM and Triple NET extra cost: Landscaping, mowing, snow removal, exterior lighting, and fire hydrant/sprinkler system yearling maintains, fire extinguisher testing all part of the CAM. Property Taxes and building insurance. Trash and recycling are individual tenant responsibility The property is Zoned I-2 Industrial.
- Le loyer ne comprend pas les services publics, les frais immobiliers ou les services de l’immeuble.
- Comprend 183 m² d’espace de bureau dédié
- 1 accès plain-pied
- Espace en excellent état
- Peut être associé à un ou plusieurs espaces supplémentaires pour obtenir jusqu’à 5 676 m² d’espace adjacent.
- 2 quais de chargement
2320 Michigan St - 1er étage – D
| Surface | 2 062 m² |
| Durée | 10 Ans |
| Loyer | 121,86 € /m²/an |
| Type de bien | Industriel/Logistique |
| État | Espace brut |
| Disponible | 01/10/2025 |
New Construction engineered design steel building insulated with poured interior concrete security walls. Rental units contain basic two room office setup, with separate men’s and woman’s bathrooms, and utility closet. Office wall drywall and painted natural color to match LVL tile floor, with subtended ceiling and LED lighting. Office and restrooms have separate HVAC from warehouse. Warehouse area heated with Infrared natural gas heaters; Ceilings includes large industrial fans for air movement. Natural gas metered by individual units. Whole building includes an ESFR sprinkler system. Each rental unit has one drive in truck door 14’ wide by 16’ high. A loading dock door 9’ wide by 8’ high with a 30,000 lb. Blue Giant power pit style hydraulic dock leveler, and trailer seal and shelter units. All units have separately metered 480 volt, 3-phase, 800 amp, 4-wire main electrical. High bay UFO style LED lights 277 volts. One transformer to step down the power to 120/208 volt 3- phase for 20-amp 120 volts wall receptacles spaced through unit and office area. Leases are CAM and Triple NET extra cost: Landscaping, mowing, snow removal, exterior lighting, and fire hydrant/sprinkler system yearling maintains, fire extinguisher testing all part of the CAM. Property Taxes and building insurance. Trash and recycling are individual tenant responsibility The property is Zoned I-2 Industrial.
- Le loyer ne comprend pas les services publics, les frais immobiliers ou les services de l’immeuble.
- Comprend 172 m² d’espace de bureau dédié
- 1 accès plain-pied
- Espace en excellent état
- Peut être associé à un ou plusieurs espaces supplémentaires pour obtenir jusqu’à 5 676 m² d’espace adjacent.
- 2 quais de chargement
SÉLECTIONNER DES OCCUPANTS À CE BIEN
- NOM DE L’OCCUPANT
- SECTEUR D’ACTIVITÉ
- Crown North America
- Manufacture
- FE Moran
- Manufacture
- Globex
- Services professionnels, scientifiques et techniques
VUE D’ENSEMBLE DU PARC
Bâtiment de conception en béton préfabriqué isolé de nouvelle construction. Les unités locatives comprennent une configuration de bureau de base de deux pièces, avec des salles de bains séparées pour hommes et femmes et un placard utilitaire. Cloison sèche murale de bureau et couleur naturelle peinte pour correspondre au sol en carrelage LVL, avec plafond sous-tendu et éclairage LED. Le bureau et les toilettes ont un système CVC séparé de celui de l'entrepôt. Zone d'entrepôt chauffée avec des appareils de chauffage au gaz naturel à infrarouge ; les plafonds comprennent de grands ventilateurs industriels pour la circulation de l'air. Le bâtiment a une hauteur libre de 24 pieds et est entièrement arrosé. Unités individuelles équipées de compteurs de gaz naturel, d'électricité et d'eau. L'ensemble du bâtiment comprend un système de gicleurs. Chaque unité de location dispose d'une porte de camion de 14 pieds de large 16 pieds de haut. Une porte de quai de chargement de 9 pieds de largeur sur 8 pieds de hauteur avec des niveleurs de quai hydrauliques de 45 000 livres de type fosse. Toutes les unités sont équipées d'une alimentation électrique principale triphasée de 480 volts, 600 ampères, à 4 fils, mesurée séparément. Lumières LED de style UFO à grande hauteur de 277 volts. Un transformateur pour réduire la puissance à 120/208 volts triphasés pour les prises murales de 20 ampères 120 volts espacées entre l'unité et le bureau. Les contrats de location sont assortis de frais supplémentaires CAM et Triple NET : aménagement paysager, tonte, déneigement, éclairage extérieur, entretien du système de bornes d'incendie et de gicleurs par an, essais d'extincteurs d'incendie, tout cela fait partie du CAM. Taxes foncières et assurance des bâtiments. Les déchets et le recyclage relèvent de la responsabilité individuelle des locataires. L'établissement est classé dans la zone industrielle I-2. APERÇU DE L'EMPLACEMENT Situé à Hammond, dans l'Indiana, le quartier entourant le 2320 Michigan Street est idéalement situé à proximité du marché animé de Chicago. Bénéficiant d'un accès pratique aux principaux axes de transport, y compris les autoroutes et les voies ferrées, le site offre une connectivité fluide pour les opérations industrielles et manufacturières. Les sites d'intérêt à proximité incluent le Chicago Southland, qui abrite un secteur industriel florissant, et le port de l'Indiana, plaque tournante stratégique pour la logistique et la distribution. La région est également réputée pour sa main-d'œuvre qualifiée, son environnement commercial favorable et son accès à une gamme de services et de ressources spécifiques à l'industrie, ce qui en fait une destination attrayante pour les locataires industriels et manufacturiers.
Présenté par

2320 Michigan St | Hammond, IN 46320
Hum, une erreur s’est produite lors de l’envoi de votre message. Veuillez réessayer.
Merci ! Votre message a été envoyé.











