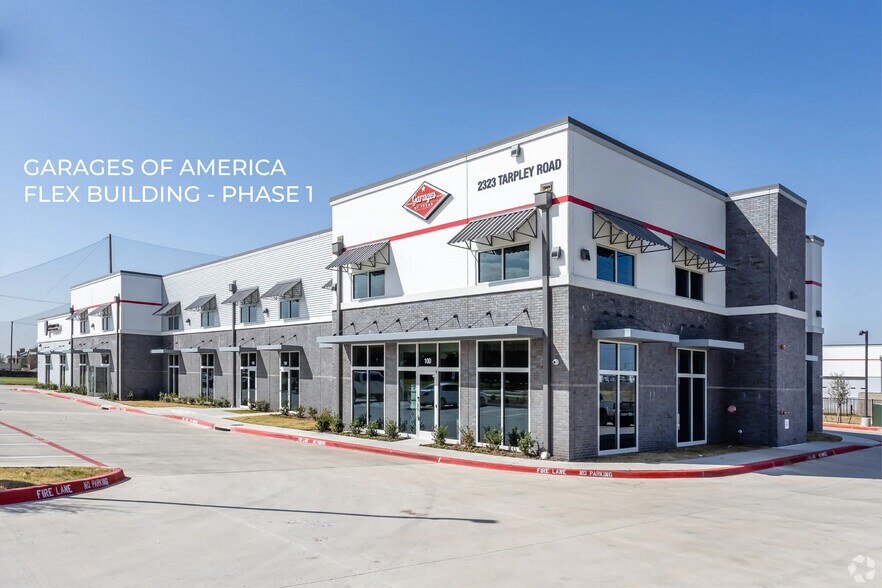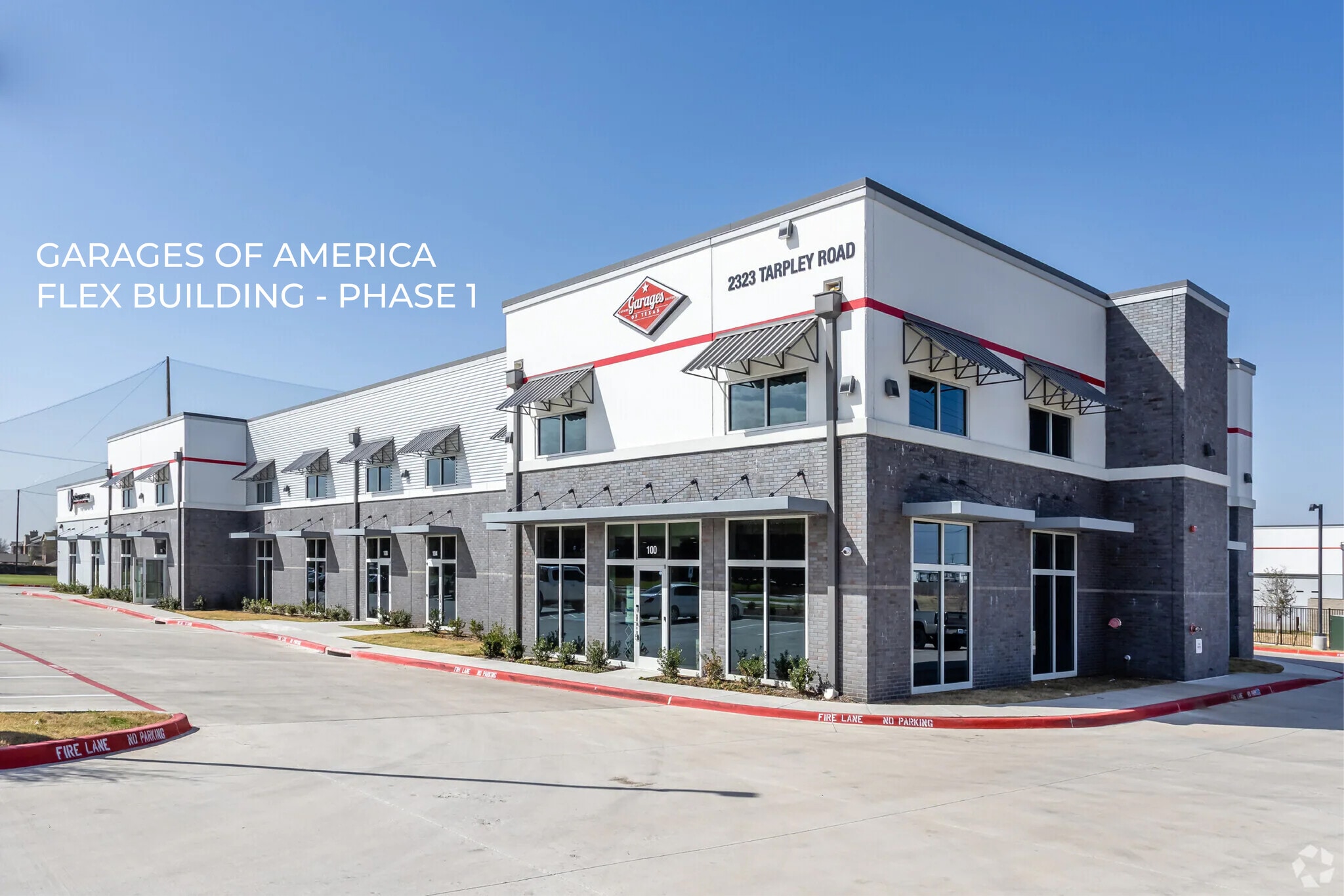
Cette fonctionnalité n’est pas disponible pour le moment.
Nous sommes désolés, mais la fonctionnalité à laquelle vous essayez d’accéder n’est pas disponible actuellement. Nous sommes au courant du problème et notre équipe travaille activement pour le résoudre.
Veuillez vérifier de nouveau dans quelques minutes. Veuillez nous excuser pour ce désagrément.
– L’équipe LoopNet
Votre e-mail a été envoyé.
GoA Flex/Office/Warehouse 2313 Tarpley Rd Local d’activités 627 – 1 254 m² Immeuble 4 étoiles À louer Carrollton, TX 75006

Certaines informations ont été traduites automatiquement.
INFORMATIONS PRINCIPALES
- New Construction - Fall 2025 Completion!
- Building signage available.
- Excellent street visibility and access.
- Close proximity to the Dallas North Tollway and President George Bush Turnpike.
- Numerous automotive uses allowed. Adjacent to the Garages of America Luxury Garage community of car enthusiasts.
- Fisrt generation tenant finish with 100% HVAC and 3-Phase electric.
CARACTÉRISTIQUES
TOUS LES ESPACES DISPONIBLES(2)
Afficher les loyers en
- ESPACE
- SURFACE
- DURÉE
- LOYER
- TYPE DE BIEN
- ÉTAT
- DISPONIBLE
Building designed as six commercial condominium units. The minimum suite size is ±6,750 gross rentable square feet with a floor footprint of approximately 90' D x 50' W and partial second floor. Each suite delivered as shell flex space to allow individualized floor plans with a ±22' clear height in the rear half of the suite, 100% HVAC, 200 amp 3-phase electrical service, two 18' wide x 14' tall overhead doors, stubbed plumbing and more. Landscaping, roof and other common elements will be maintained by the condominium property owner's association. Suites are offered for sale, but lease options are available for qualified tenants. Fall 2025 Completion!
Building designed as six commercial condominium units. The minimum suite size is ±6,750 gross rentable square feet with a floor footprint of approximately 90' D x 50' W and partial second floor. Each suite delivered as shell flex space to allow individualized floor plans with a ±22' clear height in the rear half of the suite, 100% HVAC, 200 amp 3-phase electrical service, two 18' wide x 14' tall overhead doors, stubbed plumbing and more. Landscaping, roof and other common elements will be maintained by the condominium property owner's association. Suites are offered for sale, but lease options are available for qualified tenants. Fall 2025 Completion!
- Le loyer ne comprend pas les services publics, les frais immobiliers ou les services de l’immeuble.
| Espace | Surface | Durée | Loyer | Type de bien | État | Disponible |
| 1er étage – 100 | 627 m² | Négociable | Sur demande Sur demande Sur demande Sur demande | Local d’activités | - | 30/09/2025 |
| 1er étage – 104 | 627 m² | Négociable | Sur demande Sur demande Sur demande Sur demande | Local d’activités | Espace brut | 01/11/2025 |
1er étage – 100
| Surface |
| 627 m² |
| Durée |
| Négociable |
| Loyer |
| Sur demande Sur demande Sur demande Sur demande |
| Type de bien |
| Local d’activités |
| État |
| - |
| Disponible |
| 30/09/2025 |
1er étage – 104
| Surface |
| 627 m² |
| Durée |
| Négociable |
| Loyer |
| Sur demande Sur demande Sur demande Sur demande |
| Type de bien |
| Local d’activités |
| État |
| Espace brut |
| Disponible |
| 01/11/2025 |
1er étage – 100
| Surface | 627 m² |
| Durée | Négociable |
| Loyer | Sur demande |
| Type de bien | Local d’activités |
| État | - |
| Disponible | 30/09/2025 |
Building designed as six commercial condominium units. The minimum suite size is ±6,750 gross rentable square feet with a floor footprint of approximately 90' D x 50' W and partial second floor. Each suite delivered as shell flex space to allow individualized floor plans with a ±22' clear height in the rear half of the suite, 100% HVAC, 200 amp 3-phase electrical service, two 18' wide x 14' tall overhead doors, stubbed plumbing and more. Landscaping, roof and other common elements will be maintained by the condominium property owner's association. Suites are offered for sale, but lease options are available for qualified tenants. Fall 2025 Completion!
1er étage – 104
| Surface | 627 m² |
| Durée | Négociable |
| Loyer | Sur demande |
| Type de bien | Local d’activités |
| État | Espace brut |
| Disponible | 01/11/2025 |
Building designed as six commercial condominium units. The minimum suite size is ±6,750 gross rentable square feet with a floor footprint of approximately 90' D x 50' W and partial second floor. Each suite delivered as shell flex space to allow individualized floor plans with a ±22' clear height in the rear half of the suite, 100% HVAC, 200 amp 3-phase electrical service, two 18' wide x 14' tall overhead doors, stubbed plumbing and more. Landscaping, roof and other common elements will be maintained by the condominium property owner's association. Suites are offered for sale, but lease options are available for qualified tenants. Fall 2025 Completion!
- Le loyer ne comprend pas les services publics, les frais immobiliers ou les services de l’immeuble.
APERÇU DU BIEN
2313 Tarpley Rd - Building 100 is designed with six flex suites comprising 6,750 gross rentable SF each. Industrial zoned property ideally located with excellent access between the Dallas North Tollway, President George Bush Turnpike, IH-35 and IH-635, and adjacent to the Garages of America Luxury Garage community of car enthusiasts. The New Construction GoA Phase 2 Flex/Office/Warehouse building has excellent street visibility and will promote a professional image by using a decorative combination of brick, stucco, horizontal metal panels and canopies with tempered Low-E safety glass storefront/doors and individual suite signage. The building footprint is 90' D x 300' W with an approximate 50% partial second floor/mezzanine with windows. The minimum suite size is ±6,750 gross rentable square feet with a floor footprint of approximately 90' D x 50' W and partial second floor. Each suite finish out is negotiable to allow individualized floor plans with a ±22' clear height in the rear half of the suite, 100% HVAC, 200 amp 3-phase electrical service, two 18' wide x 14' tall overhead doors, stubbed plumbing and more. Landscaping, roof and other common elements will be maintained by the condominium property owner's association. 91 total parking spaces (61 dedicated + 30 shared parking spaces). Suites are offered for sale, but lease options are available for qualified tenants. Fall 2025 Completion!
INFORMATIONS SUR L’IMMEUBLE
Présenté par
MVS Real Property Services
GoA Flex/Office/Warehouse | 2313 Tarpley Rd
Hum, une erreur s’est produite lors de l’envoi de votre message. Veuillez réessayer.
Merci ! Votre message a été envoyé.


