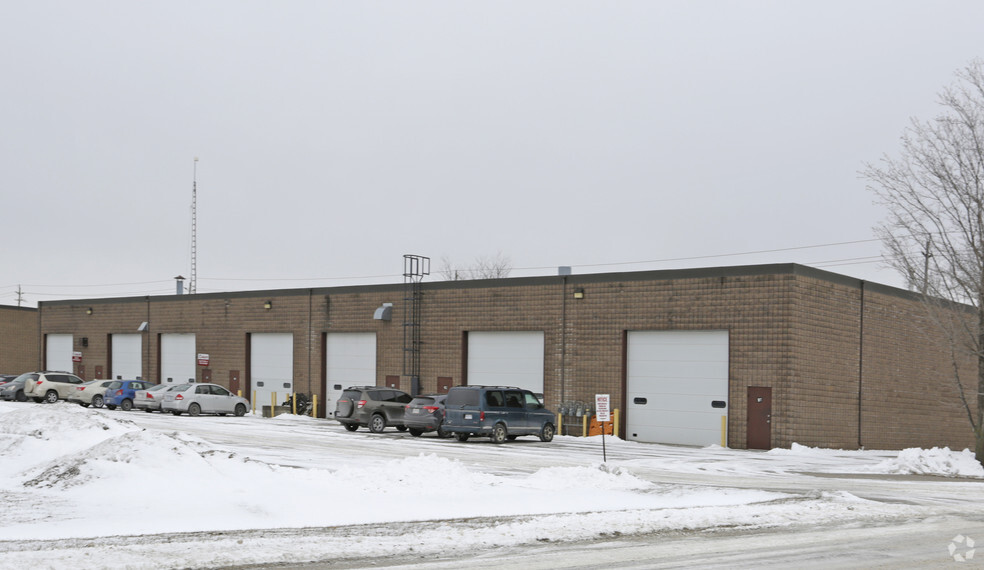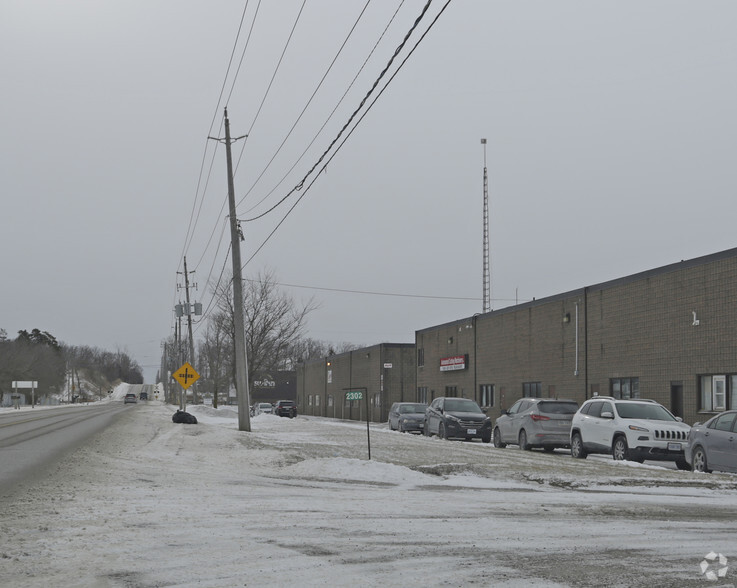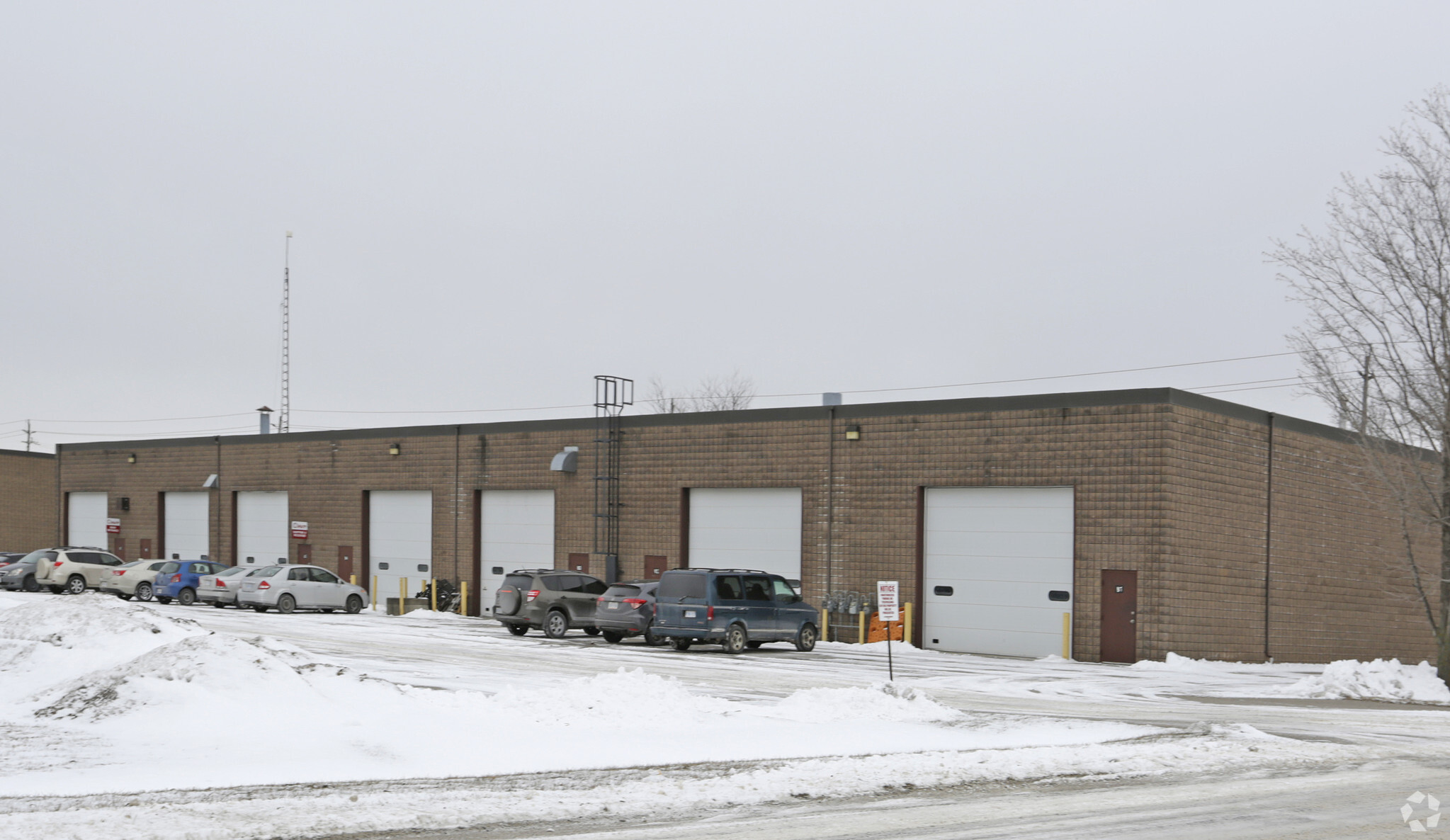
Cette fonctionnalité n’est pas disponible pour le moment.
Nous sommes désolés, mais la fonctionnalité à laquelle vous essayez d’accéder n’est pas disponible actuellement. Nous sommes au courant du problème et notre équipe travaille activement pour le résoudre.
Veuillez vérifier de nouveau dans quelques minutes. Veuillez nous excuser pour ce désagrément.
– L’équipe LoopNet
merci

Votre e-mail a été envoyé !
2288 Dumfries Rd Industriel/Logistique 240 – 723 m² À louer Cambridge, ON N1R 5S3


Certaines informations ont été traduites automatiquement.
INFORMATIONS PRINCIPALES
- Accès facile à l'autoroute 401 et à l'autoroute 97
- Situé dans un parc d'affaires établi
- À quelques minutes de Kitchener, Waterloo, Cambridge et Guelph
- Immeuble à locataires multiples bien entretenu
CARACTÉRISTIQUES
TOUS LES ESPACES DISPONIBLES(2)
Afficher les loyers en
- ESPACE
- SURFACE
- DURÉE
- LOYER
- TYPE DE BIEN
- ÉTAT
- DISPONIBLE
Opportunity to lease up to 5,082 SF of industrial space in North Dumfries, consisting of Unit B1 (2,582 SF) and Unit B2 (2,500 SF). Each unit features a 14' x 16' drive-in door, floor drains in the warehouse area, and an 18' clear ceiling height. Located just minutes from Highway 401. Z-9 zoning permits wide range of uses, including assembly, contracting, fabrication, manufacturing, packaging, warehouse production, and more.
- Le loyer ne comprend pas les services publics, les frais immobiliers ou les services de l’immeuble.
- Système de chauffage central
- Porte Drive In
- 1 Accès plain-pied
- Emplacement de choix
- Hauteur de plafond transparent de 18 pi
Opportunity to lease up to 5,082 SF of industrial space in North Dumfries, consisting of Unit B1 (2,582 SF) and Unit B2 (2,500 SF). Each unit features a 14' x 16' drive-in door, floor drains in the warehouse area, and an 18' clear ceiling height. Located just minutes from Highway 401. Z-9 zoning permits wide range of uses, including assembly, contracting, fabrication, manufacturing, packaging, warehouse, production, and more.
- Le loyer ne comprend pas les services publics, les frais immobiliers ou les services de l’immeuble.
- Système de chauffage central
- Porte Drive In
- 1 Accès plain-pied
- Emplacement de choix
- Hauts plafonds
| Espace | Surface | Durée | Loyer | Type de bien | État | Disponible |
| 1er étage – B1 | 240 m² | 1-10 Ans | 89,25 € /m²/an 7,44 € /m²/mois 21 409 € /an 1 784 € /mois | Industriel/Logistique | Construction partielle | 01/08/2025 |
| 1er étage – B2 | 483 m² | 1-10 Ans | 89,25 € /m²/an 7,44 € /m²/mois 43 116 € /an 3 593 € /mois | Industriel/Logistique | Construction partielle | 01/08/2025 |
1er étage – B1
| Surface |
| 240 m² |
| Durée |
| 1-10 Ans |
| Loyer |
| 89,25 € /m²/an 7,44 € /m²/mois 21 409 € /an 1 784 € /mois |
| Type de bien |
| Industriel/Logistique |
| État |
| Construction partielle |
| Disponible |
| 01/08/2025 |
1er étage – B2
| Surface |
| 483 m² |
| Durée |
| 1-10 Ans |
| Loyer |
| 89,25 € /m²/an 7,44 € /m²/mois 43 116 € /an 3 593 € /mois |
| Type de bien |
| Industriel/Logistique |
| État |
| Construction partielle |
| Disponible |
| 01/08/2025 |
1er étage – B1
| Surface | 240 m² |
| Durée | 1-10 Ans |
| Loyer | 89,25 € /m²/an |
| Type de bien | Industriel/Logistique |
| État | Construction partielle |
| Disponible | 01/08/2025 |
Opportunity to lease up to 5,082 SF of industrial space in North Dumfries, consisting of Unit B1 (2,582 SF) and Unit B2 (2,500 SF). Each unit features a 14' x 16' drive-in door, floor drains in the warehouse area, and an 18' clear ceiling height. Located just minutes from Highway 401. Z-9 zoning permits wide range of uses, including assembly, contracting, fabrication, manufacturing, packaging, warehouse production, and more.
- Le loyer ne comprend pas les services publics, les frais immobiliers ou les services de l’immeuble.
- 1 Accès plain-pied
- Système de chauffage central
- Emplacement de choix
- Porte Drive In
- Hauteur de plafond transparent de 18 pi
1er étage – B2
| Surface | 483 m² |
| Durée | 1-10 Ans |
| Loyer | 89,25 € /m²/an |
| Type de bien | Industriel/Logistique |
| État | Construction partielle |
| Disponible | 01/08/2025 |
Opportunity to lease up to 5,082 SF of industrial space in North Dumfries, consisting of Unit B1 (2,582 SF) and Unit B2 (2,500 SF). Each unit features a 14' x 16' drive-in door, floor drains in the warehouse area, and an 18' clear ceiling height. Located just minutes from Highway 401. Z-9 zoning permits wide range of uses, including assembly, contracting, fabrication, manufacturing, packaging, warehouse, production, and more.
- Le loyer ne comprend pas les services publics, les frais immobiliers ou les services de l’immeuble.
- 1 Accès plain-pied
- Système de chauffage central
- Emplacement de choix
- Porte Drive In
- Hauts plafonds
APERÇU DU BIEN
Unités industrielles à Cambridge.
FAITS SUR L’INSTALLATION ENTREPÔT
OCCUPANTS
- ÉTAGE
- NOM DE L’OCCUPANT
- SECTEUR D’ACTIVITÉ
- 1er
- AVP MFG & Supply
- Manufacture
Présenté par

2288 Dumfries Rd
Hum, une erreur s’est produite lors de l’envoi de votre message. Veuillez réessayer.
Merci ! Votre message a été envoyé.


