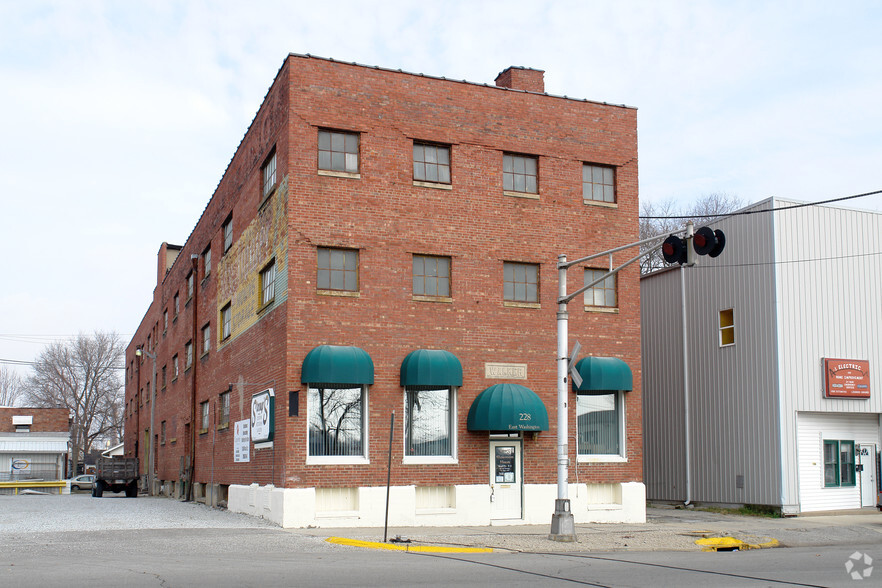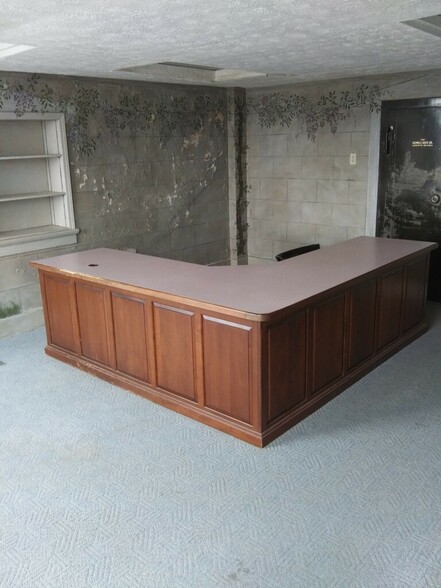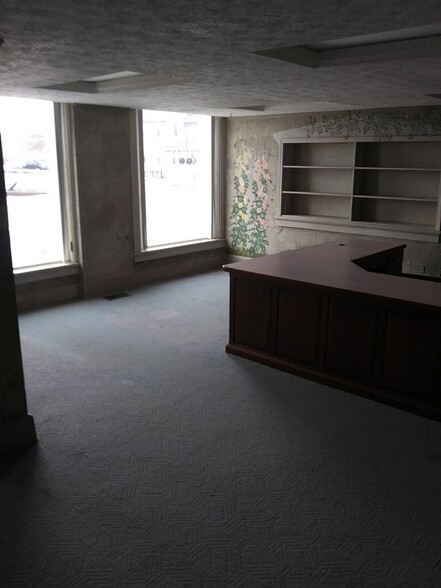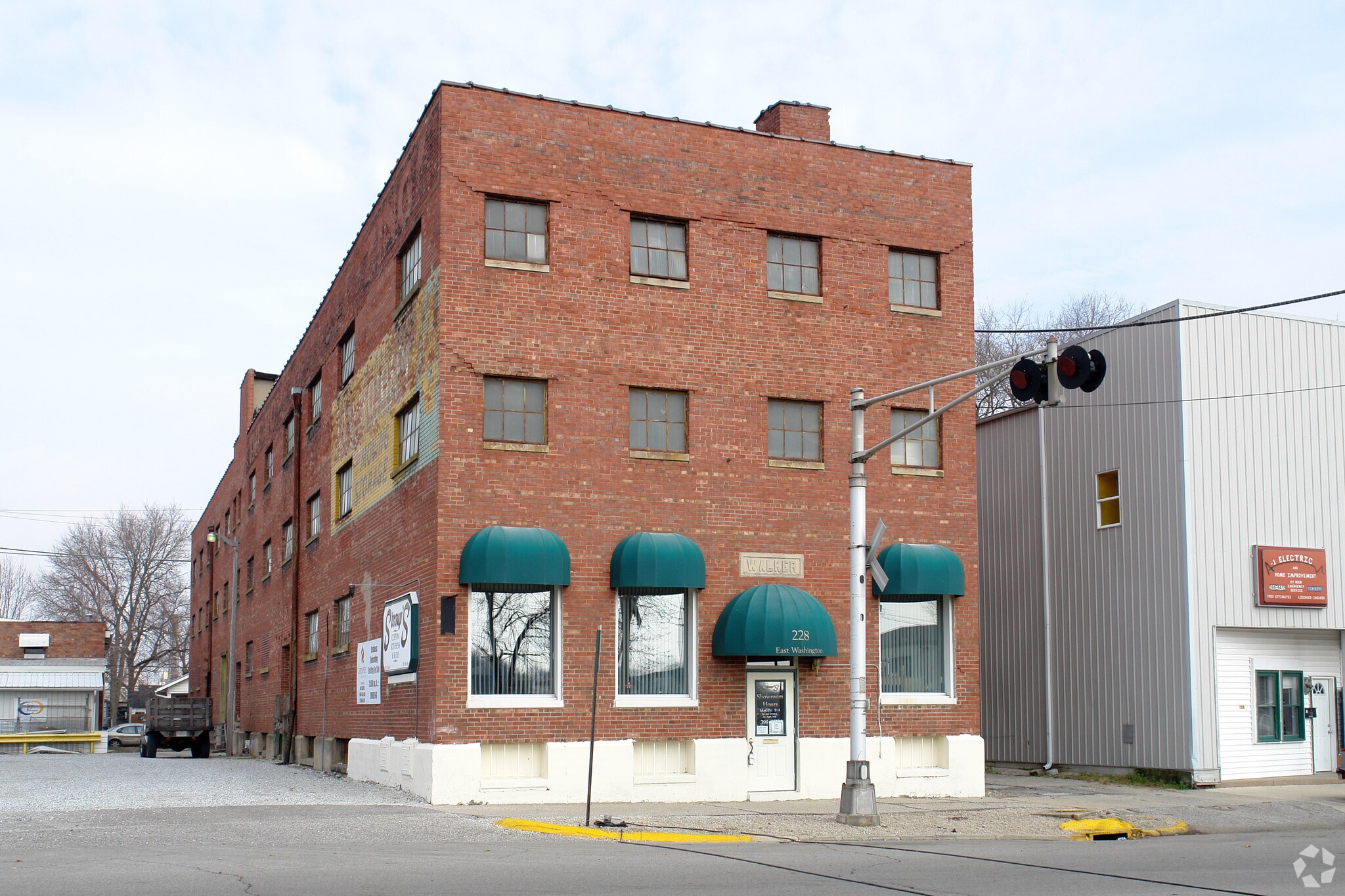
Cette fonctionnalité n’est pas disponible pour le moment.
Nous sommes désolés, mais la fonctionnalité à laquelle vous essayez d’accéder n’est pas disponible actuellement. Nous sommes au courant du problème et notre équipe travaille activement pour le résoudre.
Veuillez vérifier de nouveau dans quelques minutes. Veuillez nous excuser pour ce désagrément.
– L’équipe LoopNet
Votre e-mail a été envoyé.
228 E Washington St Industriel/Logistique 625 – 2 502 m² À louer Shelbyville, IN 46176



Certaines informations ont été traduites automatiquement.
INFORMATIONS PRINCIPALES
- Toit en caoutchouc flambant neuf installé et achevé en septembre 2019
- Offre un espace de bureau de 2000 pieds carrés au 1er étage et un sous-sol complet
- Comprend 1 monte-charge et 3 quais de chargement au niveau du sol
- Neighborhood now has fiber optics.
CARACTÉRISTIQUES
TOUS LES ESPACES DISPONIBLES(4)
Afficher les loyers en
- ESPACE
- SURFACE
- DURÉE
- LOYER
- TYPE DE BIEN
- ÉTAT
- DISPONIBLE
3 story building with full basement available for lease. 1st floor offers 2000 SF of office space and 3 ground level loading docks with garage doors tall enough to accommodate semi-trucks. Property also features 1 freight elevator. Brand new rubber roof was just installed and completed in September 2019. Formerly occupied by Stroup's Custom Kitchens. Rental rate and services will be dependent on the amount of space leased out, the length of time on lease term and space use. Contact Chad for additional details. CHRISTIAN INVESTMENTS 317-398-7203 OPTION 2
- Le loyer ne comprend pas les services publics, les frais immobiliers ou les services de l’immeuble.
- Peut être combiné avec un ou plusieurs espaces supplémentaires jusqu’à 2 502 m² d’espace adjacent
3 story building with full basement available for lease. 1st floor offers 2000 SF of office space and 3 ground level loading docks with garage doors tall enough to accommodate semi-trucks. Property also features 1 freight elevator. Brand new rubber roof was just installed and completed in September 2019. Formerly occupied by Stroup's Custom Kitchens. Rental rate and services will be dependent on the amount of space leased out, the length of time on lease term and space use. Contact Chad for additional details.
- Le loyer ne comprend pas les services publics, les frais immobiliers ou les services de l’immeuble.
- Peut être combiné avec un ou plusieurs espaces supplémentaires jusqu’à 2 502 m² d’espace adjacent
3 story building with full basement available for lease. 1st floor offers 2000 SF of office space and 3 ground level loading docks with garage doors tall enough to accommodate semi-trucks. Property also features 1 freight elevator. Brand new rubber roof was just installed and completed in September 2019. Formerly occupied by Stroup's Custom Kitchens. Rental rate and services will be dependent on the amount of space leased out, the length of time on lease term and space use. Contact Chad for additional details.
- Le loyer ne comprend pas les services publics, les frais immobiliers ou les services de l’immeuble.
- Peut être combiné avec un ou plusieurs espaces supplémentaires jusqu’à 2 502 m² d’espace adjacent
3 story building with full basement available for lease. 1st floor offers 2000 SF of office space and 3 ground level loading docks with garage doors tall enough to accommodate semi-trucks. Property also features 1 freight elevator. Brand new rubber roof was just installed and completed in September 2019. Formerly occupied by Stroup's Custom Kitchens. Rental rate and services will be dependent on the amount of space leased out, the length of time on lease term and space use. Contact Chad for additional details.
- Le loyer ne comprend pas les services publics, les frais immobiliers ou les services de l’immeuble.
- Peut être combiné avec un ou plusieurs espaces supplémentaires jusqu’à 2 502 m² d’espace adjacent
| Espace | Surface | Durée | Loyer | Type de bien | État | Disponible |
| Sous-sol | 625 m² | 3-5 Ans | 62,80 € /m²/an 5,23 € /m²/mois 39 279 € /an 3 273 € /mois | Industriel/Logistique | - | Maintenant |
| 1er étage | 625 m² | 3-5 Ans | 62,80 € /m²/an 5,23 € /m²/mois 39 279 € /an 3 273 € /mois | Industriel/Logistique | - | Maintenant |
| 2e étage | 625 m² | 3-5 Ans | 62,80 € /m²/an 5,23 € /m²/mois 39 279 € /an 3 273 € /mois | Industriel/Logistique | - | Maintenant |
| 3e étage | 625 m² | 3-5 Ans | 62,80 € /m²/an 5,23 € /m²/mois 39 279 € /an 3 273 € /mois | Industriel/Logistique | - | Maintenant |
Sous-sol
| Surface |
| 625 m² |
| Durée |
| 3-5 Ans |
| Loyer |
| 62,80 € /m²/an 5,23 € /m²/mois 39 279 € /an 3 273 € /mois |
| Type de bien |
| Industriel/Logistique |
| État |
| - |
| Disponible |
| Maintenant |
1er étage
| Surface |
| 625 m² |
| Durée |
| 3-5 Ans |
| Loyer |
| 62,80 € /m²/an 5,23 € /m²/mois 39 279 € /an 3 273 € /mois |
| Type de bien |
| Industriel/Logistique |
| État |
| - |
| Disponible |
| Maintenant |
2e étage
| Surface |
| 625 m² |
| Durée |
| 3-5 Ans |
| Loyer |
| 62,80 € /m²/an 5,23 € /m²/mois 39 279 € /an 3 273 € /mois |
| Type de bien |
| Industriel/Logistique |
| État |
| - |
| Disponible |
| Maintenant |
3e étage
| Surface |
| 625 m² |
| Durée |
| 3-5 Ans |
| Loyer |
| 62,80 € /m²/an 5,23 € /m²/mois 39 279 € /an 3 273 € /mois |
| Type de bien |
| Industriel/Logistique |
| État |
| - |
| Disponible |
| Maintenant |
Sous-sol
| Surface | 625 m² |
| Durée | 3-5 Ans |
| Loyer | 62,80 € /m²/an |
| Type de bien | Industriel/Logistique |
| État | - |
| Disponible | Maintenant |
3 story building with full basement available for lease. 1st floor offers 2000 SF of office space and 3 ground level loading docks with garage doors tall enough to accommodate semi-trucks. Property also features 1 freight elevator. Brand new rubber roof was just installed and completed in September 2019. Formerly occupied by Stroup's Custom Kitchens. Rental rate and services will be dependent on the amount of space leased out, the length of time on lease term and space use. Contact Chad for additional details. CHRISTIAN INVESTMENTS 317-398-7203 OPTION 2
- Le loyer ne comprend pas les services publics, les frais immobiliers ou les services de l’immeuble.
- Peut être combiné avec un ou plusieurs espaces supplémentaires jusqu’à 2 502 m² d’espace adjacent
1er étage
| Surface | 625 m² |
| Durée | 3-5 Ans |
| Loyer | 62,80 € /m²/an |
| Type de bien | Industriel/Logistique |
| État | - |
| Disponible | Maintenant |
3 story building with full basement available for lease. 1st floor offers 2000 SF of office space and 3 ground level loading docks with garage doors tall enough to accommodate semi-trucks. Property also features 1 freight elevator. Brand new rubber roof was just installed and completed in September 2019. Formerly occupied by Stroup's Custom Kitchens. Rental rate and services will be dependent on the amount of space leased out, the length of time on lease term and space use. Contact Chad for additional details.
- Le loyer ne comprend pas les services publics, les frais immobiliers ou les services de l’immeuble.
- Peut être combiné avec un ou plusieurs espaces supplémentaires jusqu’à 2 502 m² d’espace adjacent
2e étage
| Surface | 625 m² |
| Durée | 3-5 Ans |
| Loyer | 62,80 € /m²/an |
| Type de bien | Industriel/Logistique |
| État | - |
| Disponible | Maintenant |
3 story building with full basement available for lease. 1st floor offers 2000 SF of office space and 3 ground level loading docks with garage doors tall enough to accommodate semi-trucks. Property also features 1 freight elevator. Brand new rubber roof was just installed and completed in September 2019. Formerly occupied by Stroup's Custom Kitchens. Rental rate and services will be dependent on the amount of space leased out, the length of time on lease term and space use. Contact Chad for additional details.
- Le loyer ne comprend pas les services publics, les frais immobiliers ou les services de l’immeuble.
- Peut être combiné avec un ou plusieurs espaces supplémentaires jusqu’à 2 502 m² d’espace adjacent
3e étage
| Surface | 625 m² |
| Durée | 3-5 Ans |
| Loyer | 62,80 € /m²/an |
| Type de bien | Industriel/Logistique |
| État | - |
| Disponible | Maintenant |
3 story building with full basement available for lease. 1st floor offers 2000 SF of office space and 3 ground level loading docks with garage doors tall enough to accommodate semi-trucks. Property also features 1 freight elevator. Brand new rubber roof was just installed and completed in September 2019. Formerly occupied by Stroup's Custom Kitchens. Rental rate and services will be dependent on the amount of space leased out, the length of time on lease term and space use. Contact Chad for additional details.
- Le loyer ne comprend pas les services publics, les frais immobiliers ou les services de l’immeuble.
- Peut être combiné avec un ou plusieurs espaces supplémentaires jusqu’à 2 502 m² d’espace adjacent
APERÇU DU BIEN
Nous avons des espaces de bureau/d'affaires/entrepôts disponibles au 228 East Washington St., Shelbyville, IN. Cette propriété est située dans le cadre du réaménagement du centre-ville de Shelbyville. La rue bénéficie actuellement de tous les nouveaux services publics, ainsi que de nouvelles routes et de nouveaux trottoirs. Il s'agit d'un ancien bâtiment d'usine historique de 6732 pieds carrés à chaque étage. Il y a un total de trois étages, un sous-sol complet et un ascenseur pour le transport de marchandises et de passagers. Dispose de trois quais de chargement. Il a un tout nouveau toit en caoutchouc et toutes les briques ont été réparées. Des travaux supplémentaires seront effectués sur le bâtiment au fur et à mesure que nous obtiendrons un bail d'espace. NOUS ENVISAGERIONS DE VENDRE L'ENSEMBLE DU BÂTIMENT
FAITS SUR L’INSTALLATION ENTREPÔT
Présenté par
Christian Investments
228 E Washington St
Hum, une erreur s’est produite lors de l’envoi de votre message. Veuillez réessayer.
Merci ! Votre message a été envoyé.





