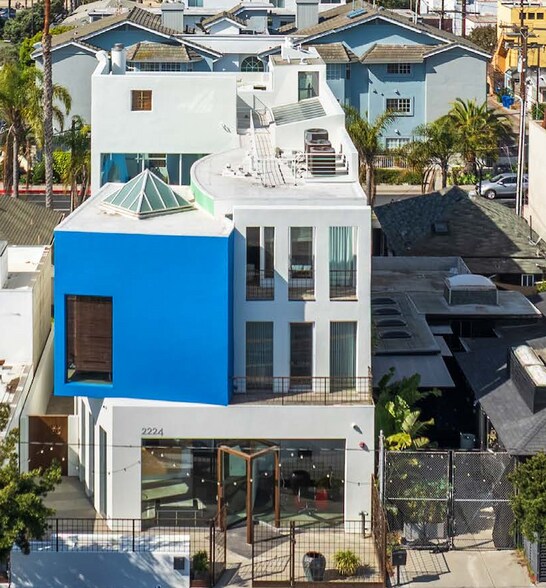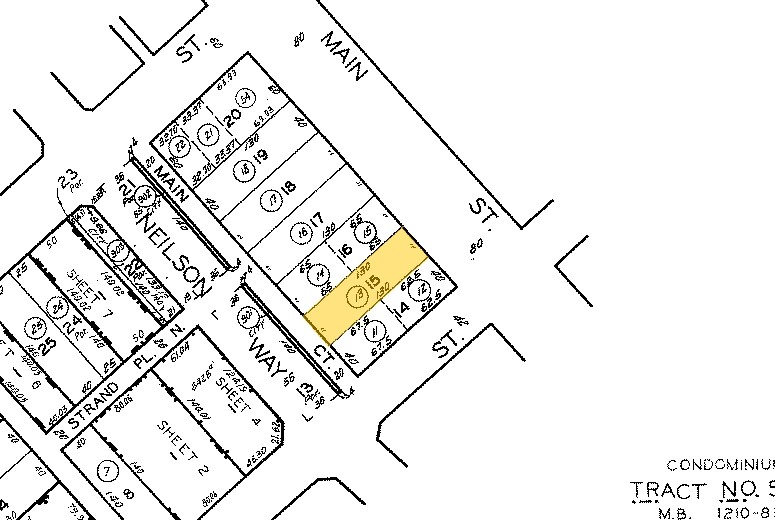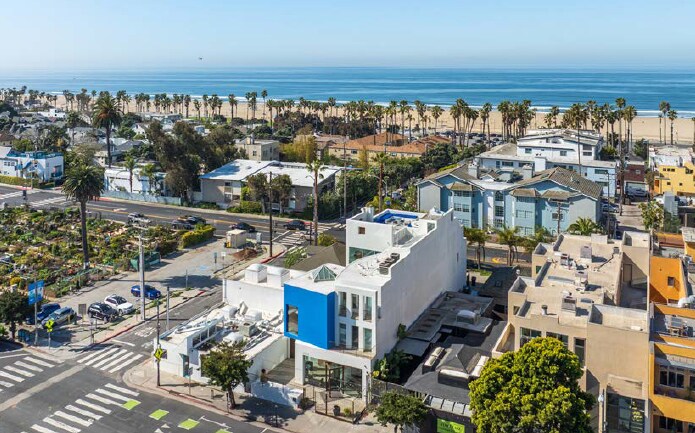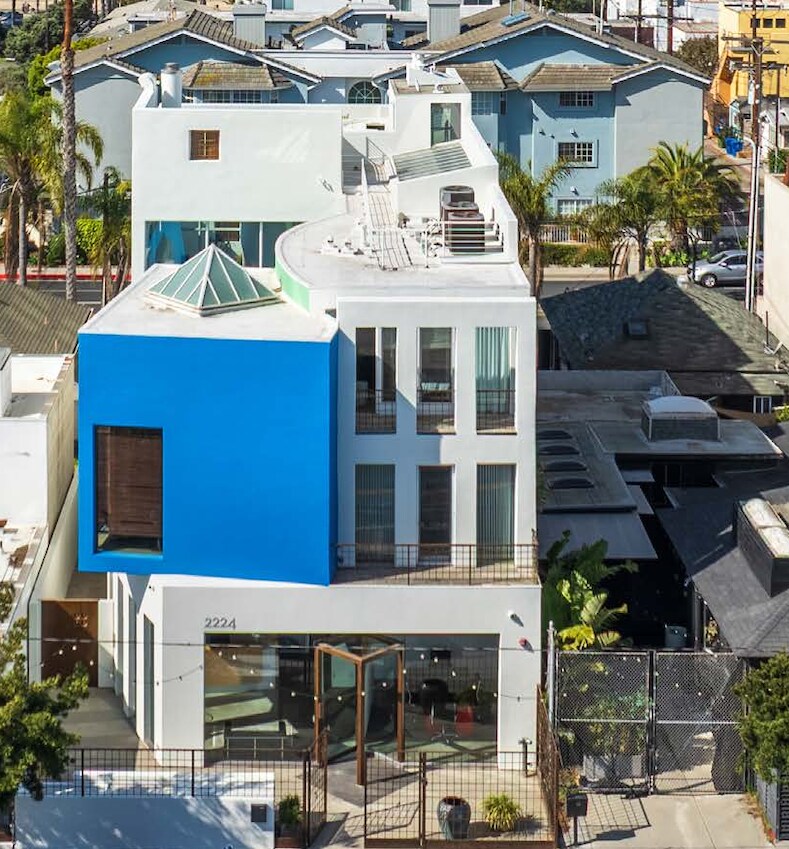
2224 Main St
Cette fonctionnalité n’est pas disponible pour le moment.
Nous sommes désolés, mais la fonctionnalité à laquelle vous essayez d’accéder n’est pas disponible actuellement. Nous sommes au courant du problème et notre équipe travaille activement pour le résoudre.
Veuillez vérifier de nouveau dans quelques minutes. Veuillez nous excuser pour ce désagrément.
– L’équipe LoopNet
Votre e-mail a été envoyé.
2224 Main St Bureau 673 m² À vendre Santa Monica, CA 90405 8 994 793 € (13 361,74 €/m²)



Certaines informations ont été traduites automatiquement.
RÉSUMÉ ANALYTIQUE
Property: A three (3) story building on ± 5,196 SF of Land
Garage & Garage Workroom: ± 4,840 SF
Office: ± 2,936 SF
Residential 2nd Floor: ± 2,704 SF
Residential 3rd Floor: ± 1,606 SF
Roof Deck, Patio and Courtyards: ± 4,102 SF
Purchase Price: $10,395,000
One-of-a-Kind Live/Work Masterpiece – A rare opportunity to own a stunning showplace residence situated above an elegant, fully equipped office space.
Private Subterranean Parking – Nine (9) secure, single parking spaces.
Unmatched Ocean & City Views – Enjoy breathtaking vistas from every angle, with 360° panoramic views from the expansive rooftop deck.
Versatile Live/Work Layout – Designed for seamless integration of professional and personal life—ideal for creatives, entrepreneurs, and executives.
Prime Coastal Lifestyle – Just steps from the beach, bike paths, fine dining, vibrant nightlife, world class Hotels and the iconic Santa Monica Pier.
Ideal Owner-User Headquarters
Walker’s Paradise – Boasting a Walk Score of 96, everything you need is right outside your door.
Flooded with Natural Light – Thoughtfully designed with expansive windows to invite sunlight throughout the space.
Private Residence Elevator
Indoor/Outdoor Flow – Enjoy the best of Southern California living with open-air spaces and a strong connection to the outdoors.
Architectural Elegance - Soaring ceilings, artistic design elements, and meticulous craftsmanship throughout.
Garage & Garage Workroom: ± 4,840 SF
Office: ± 2,936 SF
Residential 2nd Floor: ± 2,704 SF
Residential 3rd Floor: ± 1,606 SF
Roof Deck, Patio and Courtyards: ± 4,102 SF
Purchase Price: $10,395,000
One-of-a-Kind Live/Work Masterpiece – A rare opportunity to own a stunning showplace residence situated above an elegant, fully equipped office space.
Private Subterranean Parking – Nine (9) secure, single parking spaces.
Unmatched Ocean & City Views – Enjoy breathtaking vistas from every angle, with 360° panoramic views from the expansive rooftop deck.
Versatile Live/Work Layout – Designed for seamless integration of professional and personal life—ideal for creatives, entrepreneurs, and executives.
Prime Coastal Lifestyle – Just steps from the beach, bike paths, fine dining, vibrant nightlife, world class Hotels and the iconic Santa Monica Pier.
Ideal Owner-User Headquarters
Walker’s Paradise – Boasting a Walk Score of 96, everything you need is right outside your door.
Flooded with Natural Light – Thoughtfully designed with expansive windows to invite sunlight throughout the space.
Private Residence Elevator
Indoor/Outdoor Flow – Enjoy the best of Southern California living with open-air spaces and a strong connection to the outdoors.
Architectural Elegance - Soaring ceilings, artistic design elements, and meticulous craftsmanship throughout.
TAXES ET FRAIS D’EXPLOITATION (RÉEL - 2025) Cliquez ici pour accéder à |
ANNUEL | ANNUEL PAR m² |
|---|---|---|
| Taxes |
-

|
-

|
| Frais d’exploitation |
-

|
-

|
| Total des frais |
$99,999

|
$9.99

|
TAXES ET FRAIS D’EXPLOITATION (RÉEL - 2025) Cliquez ici pour accéder à
| Taxes | |
|---|---|
| Annuel | - |
| Annuel par m² | - |
| Frais d’exploitation | |
|---|---|
| Annuel | - |
| Annuel par m² | - |
| Total des frais | |
|---|---|
| Annuel | $99,999 |
| Annuel par m² | $9.99 |
INFORMATIONS SUR L’IMMEUBLE
Type de vente
Propriétaire occupant
Type de bien
Bureau
Sous-type de bien
Bureau résidentiel
Surface de l’immeuble
673 m²
Classe d’immeuble
A
Année de construction
1990
Prix
8 994 793 €
Prix par m²
13 361,74 €
Occupation
Mono
Hauteur de l’immeuble
3 Étages
Surface type par étage
224 m²
Dalle à dalle
3,05 m
Coefficient d’occupation des sols de l’immeuble
1,39
Surface du lot
0,05 ha
Zonage
CM3 - Commercial
Stationnement
2 places par 1 000 m² loué
CARACTÉRISTIQUES
- Cour
- Système de sécurité
- Terrasse sur le toit
- Station de recharge de voitures
- Climatisation
- Balcon
- Détecteur de fumée
1 of 1
Walk Score®
Idéal pour les promeneurs (96)
Bike Score®
Très praticable en vélo (83)
TAXES FONCIÈRES
| Numéro de parcelle | 4289-022-013 | Évaluation des aménagements | 1 210 588 € (2024) |
| Évaluation du terrain | 2 201 076 € (2024) | Évaluation totale | 3 411 665 € (2024) |
TAXES FONCIÈRES
Numéro de parcelle
4289-022-013
Évaluation du terrain
2 201 076 € (2024)
Évaluation des aménagements
1 210 588 € (2024)
Évaluation totale
3 411 665 € (2024)
1 de 29
VIDÉOS
VISITE 3D
PHOTOS
STREET VIEW
RUE
CARTE
1 of 1
Présenté par

2224 Main St
Vous êtes déjà membre ? Connectez-vous
Hum, une erreur s’est produite lors de l’envoi de votre message. Veuillez réessayer.
Merci ! Votre message a été envoyé.




