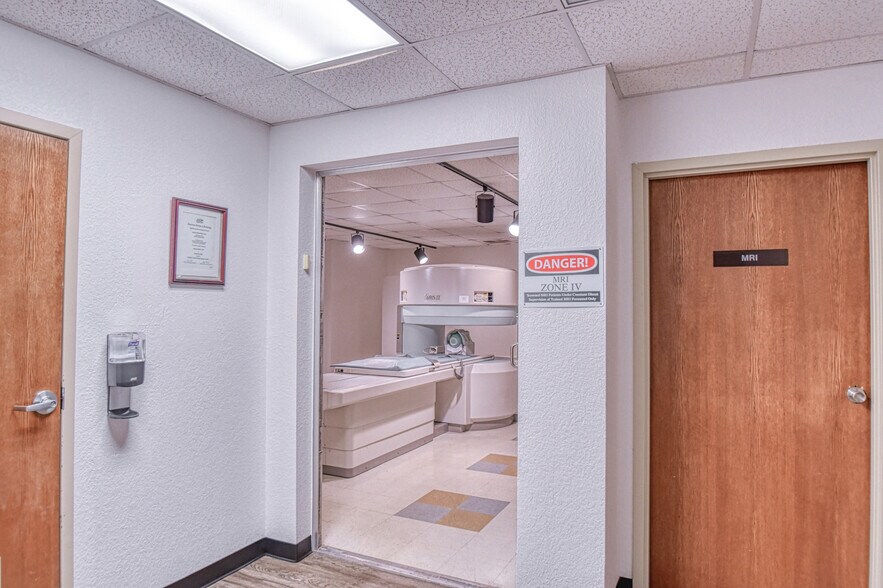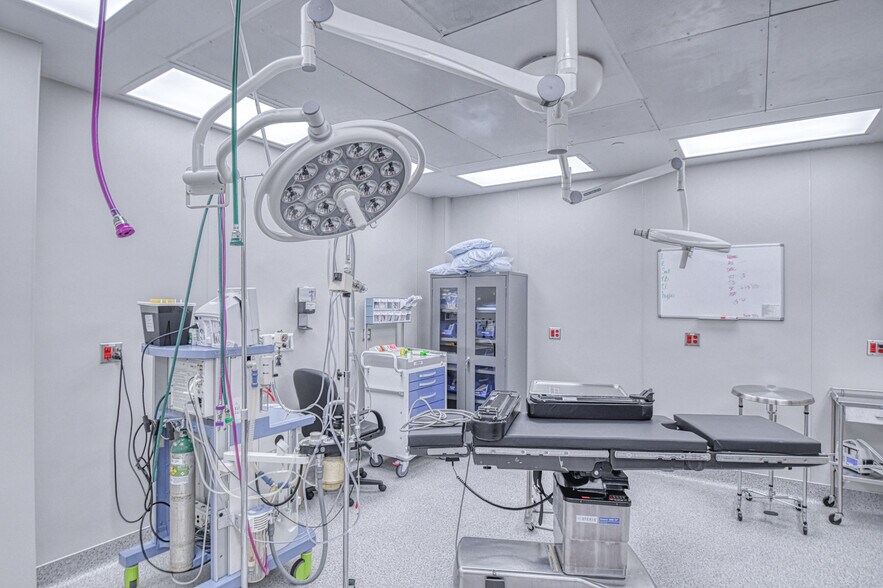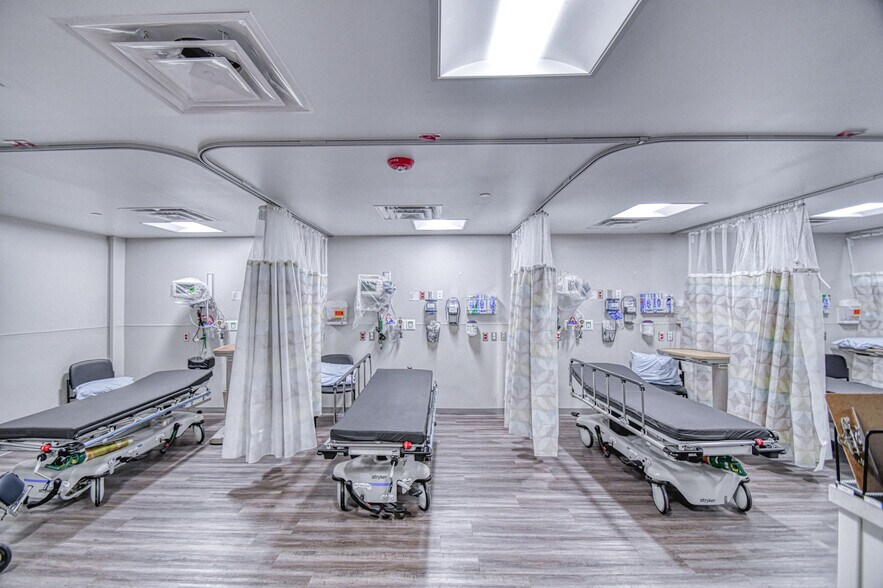
Southern Plains Assoc. | 2222 W Iowa Ave
Cette fonctionnalité n’est pas disponible pour le moment.
Nous sommes désolés, mais la fonctionnalité à laquelle vous essayez d’accéder n’est pas disponible actuellement. Nous sommes au courant du problème et notre équipe travaille activement pour le résoudre.
Veuillez vérifier de nouveau dans quelques minutes. Veuillez nous excuser pour ce désagrément.
– L’équipe LoopNet
Votre e-mail a été envoyé.
Southern Plains Assoc. 2222 W Iowa Ave Bureau 4 720 m² À vendre Chickasha, OK 73018 7 528 110 € (1 595,02 €/m²) Taux de capitalisation 8,97 %



Certaines informations ont été traduites automatiquement.
INFORMATIONS PRINCIPALES SUR L'INVESTISSEMENT
- Fully accredited surgical center
- National, long term sublease tenants
- Digitally controlled for optimized climate control
- Rolls Royce generator
- 48,869 sq ft Health Care facility
- MRI, Laboratory, X-ray machine
RÉSUMÉ ANALYTIQUE
This is a rare opportunity to acquire a state-of-the-art, fully compliant healthcare facility totaling approximately 48,869 square feet, strategically zoned H-1 for medical use and in proximity to other medical facilities, including Five Oaks Medical Group, enhancing its appeal for healthcare-related businesses.
The parking ratio is 1.83 spaces per 1,000 SF providing ample patient and staff parking. The building is equipped with 18 five-ton package units, the climate can be optimized through digital control. The roof is made of TPO material and was replaced in 2015. It is Fire marshal compliant with hard-wired fire alarms, with a dedicated exterior door to the fire riser room. The property also offers a second, interior fire riser suppression system if expansion is desired. LED lighting has replaced the old ballast fluorescent lights. On-site facility amenities will include a security camera system, an MTU Rolls Royce backup generator with a 300-gallon diesel tank, and two Tesla charging stations.
The medical infrastructure offers Two fully equipped operating rooms, pre-op, and recovery areas. A laboratory with analyzer. Imaging Suite featuring X-ray and MRI machines. Additional amenities to the facility on the lower level offer a retrofitted Physical Therapy service center as well as a child care center, both ready for occupancy. The lower level also offers living quarters for medical staff on a ‘need’ Sub Lease tenants: $17 sq ft, with a 1.15% load factor.
Care First holds a master lease with the tenants listed below. The transaction will assume rental income on a NNN lease. The Seller will sign a 10-year lease back at $65,000.00 month.
The parking ratio is 1.83 spaces per 1,000 SF providing ample patient and staff parking. The building is equipped with 18 five-ton package units, the climate can be optimized through digital control. The roof is made of TPO material and was replaced in 2015. It is Fire marshal compliant with hard-wired fire alarms, with a dedicated exterior door to the fire riser room. The property also offers a second, interior fire riser suppression system if expansion is desired. LED lighting has replaced the old ballast fluorescent lights. On-site facility amenities will include a security camera system, an MTU Rolls Royce backup generator with a 300-gallon diesel tank, and two Tesla charging stations.
The medical infrastructure offers Two fully equipped operating rooms, pre-op, and recovery areas. A laboratory with analyzer. Imaging Suite featuring X-ray and MRI machines. Additional amenities to the facility on the lower level offer a retrofitted Physical Therapy service center as well as a child care center, both ready for occupancy. The lower level also offers living quarters for medical staff on a ‘need’ Sub Lease tenants: $17 sq ft, with a 1.15% load factor.
Care First holds a master lease with the tenants listed below. The transaction will assume rental income on a NNN lease. The Seller will sign a 10-year lease back at $65,000.00 month.
BILAN FINANCIER (RÉEL - 2024) |
ANNUEL | ANNUEL PAR m² |
|---|---|---|
| Revenu de location brut |
-

|
-

|
| Autres revenus |
-

|
-

|
| Perte due à la vacance |
-

|
-

|
| Revenu brut effectif |
-

|
-

|
| Résultat net d’exploitation |
674 934 €

|
110,41 €

|
BILAN FINANCIER (RÉEL - 2024)
| Revenu de location brut | |
|---|---|
| Annuel | - |
| Annuel par m² | - |
| Autres revenus | |
|---|---|
| Annuel | - |
| Annuel par m² | - |
| Perte due à la vacance | |
|---|---|
| Annuel | - |
| Annuel par m² | - |
| Revenu brut effectif | |
|---|---|
| Annuel | - |
| Annuel par m² | - |
| Résultat net d’exploitation | |
|---|---|
| Annuel | 674 934 € |
| Annuel par m² | 110,41 € |
INFORMATIONS SUR L’IMMEUBLE
Type de vente
Investissement ou propriétaire occupant
Type de bien
Bureau
Sous-type de bien
Médical
Surface de l’immeuble
4 720 m²
Classe d’immeuble
A
Année de construction/rénovation
1960/2021
Prix
7 528 110 €
Prix par m²
1 595,02 €
Taux de capitalisation
8,97 %
RNE
674 934 €
Occupation
Mono
Hauteur de l’immeuble
1 Étage
Surface type par étage
3 097 m²
Coefficient d’occupation des sols de l’immeuble
0,10
Surface du lot
4,63 ha
Zonage
H-1 - Établissements de santé
Stationnement
320 Espaces (67,8 places par 1 000 m² loué)
CARACTÉRISTIQUES
- Biotech/Laboratoire
- Système de sécurité
- Signalisation
- Réception
- Station de recharge de voitures
- Climatisation
PRINCIPAUX OCCUPANTS
- OCCUPANT
- SECTEUR D’ACTIVITÉ
- m² OCCUPÉS
- LOYER/m²
- TYPE DE BAIL
- FIN DU BAIL
- Epic Real Estate
- Santé et assistance sociale
- 3 097 m²
- 158,34 €
- Triple net
- Janv. 2035
| OCCUPANT | SECTEUR D’ACTIVITÉ | m² OCCUPÉS | LOYER/m² | TYPE DE BAIL | FIN DU BAIL | |
| Epic Real Estate | Santé et assistance sociale | 3 097 m² | 158,34 € | Triple net | Janv. 2035 |
1 of 1
TAXES FONCIÈRES
| N° de parcelle | Évaluation des aménagements | 524 608 € | |
| Évaluation du terrain | 50 838 € | Évaluation totale | 575 445 € |
TAXES FONCIÈRES
N° de parcelle
Évaluation du terrain
50 838 €
Évaluation des aménagements
524 608 €
Évaluation totale
575 445 €
1 de 39
VIDÉOS
VISITE 3D
PHOTOS
STREET VIEW
RUE
CARTE
1 of 1
Présenté par
Société non fournie
Southern Plains Assoc. | 2222 W Iowa Ave
Vous êtes déjà membre ? Connectez-vous
Hum, une erreur s’est produite lors de l’envoi de votre message. Veuillez réessayer.
Merci ! Votre message a été envoyé.





