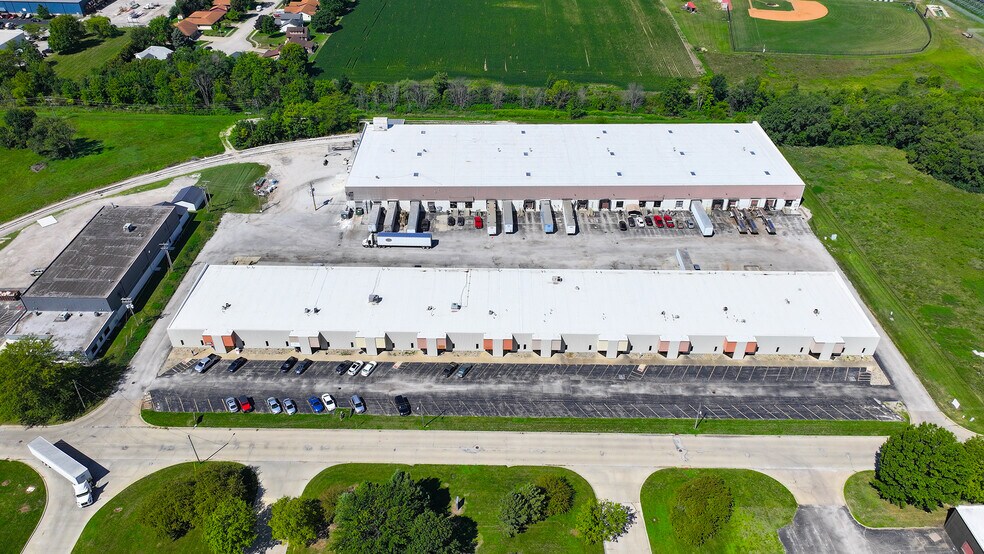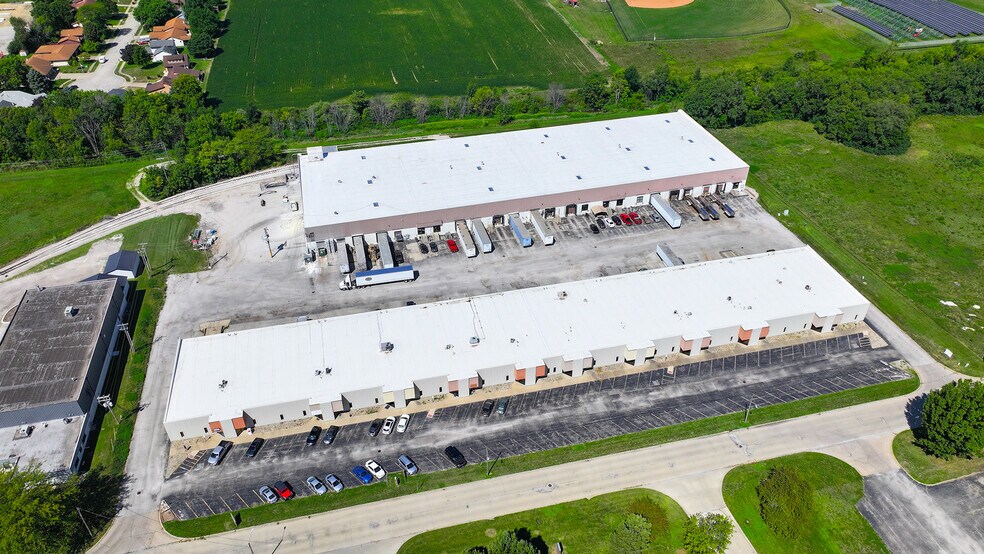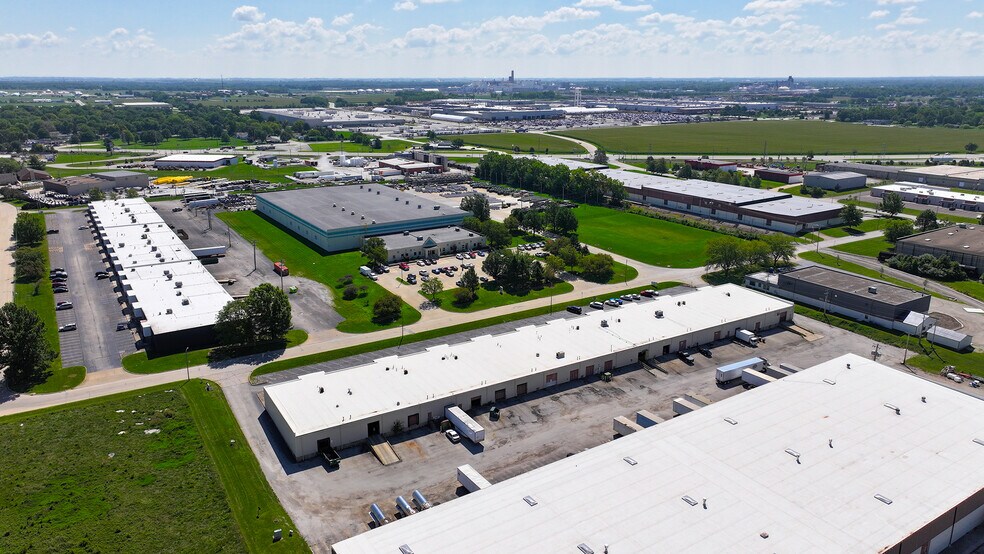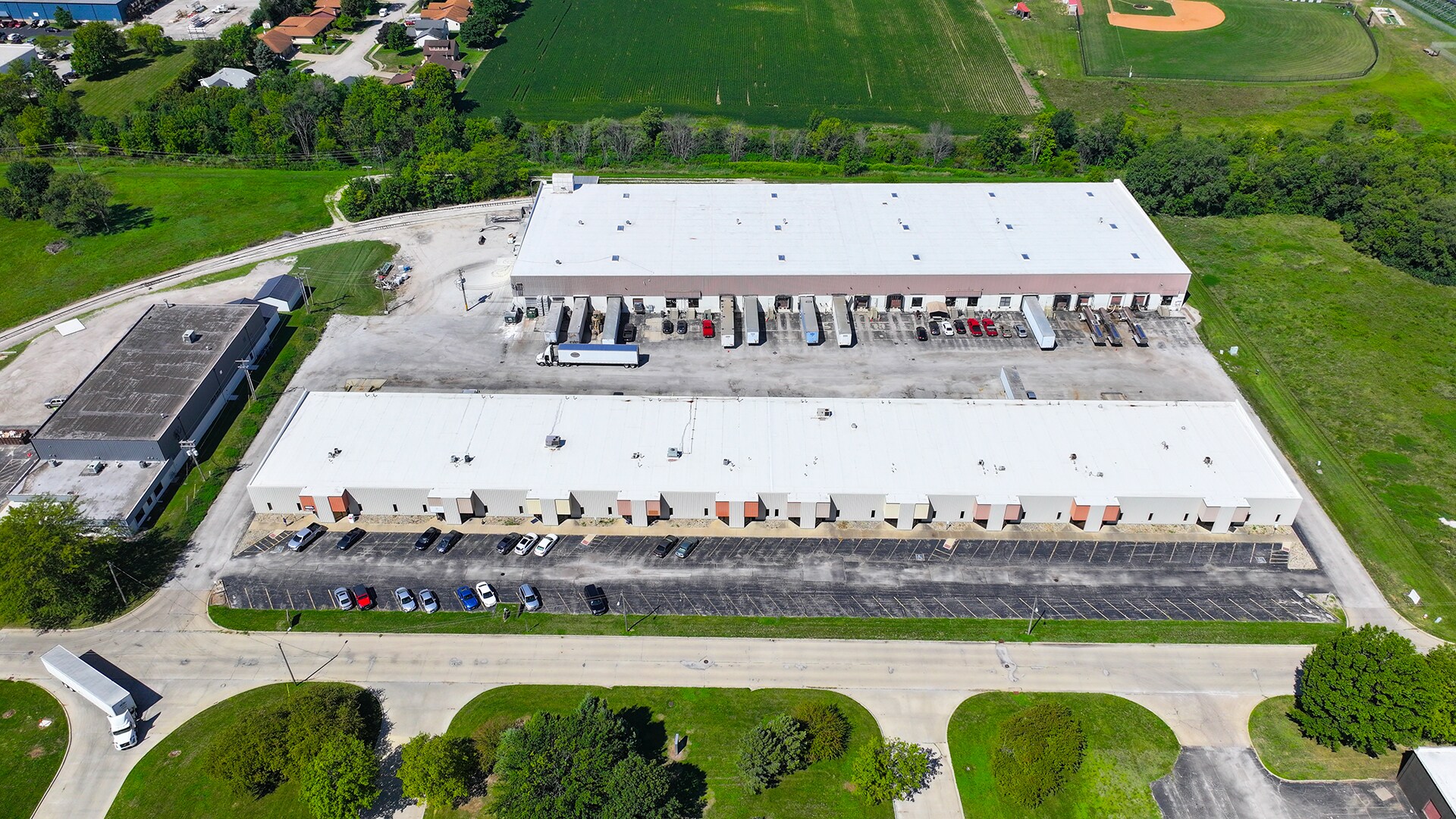
Cette fonctionnalité n’est pas disponible pour le moment.
Nous sommes désolés, mais la fonctionnalité à laquelle vous essayez d’accéder n’est pas disponible actuellement. Nous sommes au courant du problème et notre équipe travaille activement pour le résoudre.
Veuillez vérifier de nouveau dans quelques minutes. Veuillez nous excuser pour ce désagrément.
– L’équipe LoopNet
Votre e-mail a été envoyé.
Park 101 Building 1 2201-2349 E Hubbard Ave Local d’activités 167 – 1 688 m² À louer Decatur, IL 62526



Certaines informations ont été traduites automatiquement.
CARACTÉRISTIQUES
TOUS LES ESPACES DISPONIBLES(6)
Afficher les loyers en
- ESPACE
- SURFACE
- DURÉE
- LOYER
- TYPE DE BIEN
- ÉTAT
- DISPONIBLE
This industrial flex unit features one oversized overhead drive-in bay, providing easy access for deliveries, shipping, and loading operations. With a wide-open layout ideal for warehousing, light industrial activities, or creative customization, the space offers high ceilings for excellent vertical storage capabilities. The interior is clean, well maintained, and ready for immediate occupancy or personalized build-out. Situated within a professionally managed industrial complex, the unit offers convenient access to major highways and transportation hubs, making it perfect for businesses seeking efficient, functional space with optimal logistical convenience.
- Le loyer ne comprend pas les services publics, les frais immobiliers ou les services de l’immeuble.
- Bureaux cloisonnés
- Système de sécurité
- Accessible fauteuils roulants
- Climatisation centrale
- Toilettes privées
- Détecteur de fumée
• Approx. 1,800 SF industrial flex space • Professionally finished front office • Full kitchen & private restrooms • Large overhead docking bay • Ideal for admin & operational use • Efficient layout in a well-maintained complex
- Ventilation et chauffage centraux
- Système de sécurité
- Détecteur de fumée
- Toilettes privées
- Hauts plafonds
- Accessible fauteuils roulants
This industrial flex unit offers a functional layout with key infrastructure already in place, including a centrally located restroom area that divides the space for multiple uses. The unit features one full size overhead drive-in door and an additional dock access point, providing flexibility for both small vehicle and freight deliveries. While not fully open concept, the floorplan offers practical separation for storage, workspace, or light production needs. High ceilings support vertical storage, and the unit is well-suited for a customized buildout—we’re ready to work with you to configure the space to fit your operational goals.
- Le loyer ne comprend pas les services publics, les frais immobiliers ou les services de l’immeuble.
- Toilettes privées
- Entreposage sécurisé
- Détecteur de fumée
- Climatisation centrale
- Système de sécurité
- Hauts plafonds
- Accessible fauteuils roulants
• Two full-size overhead drive-in doors for easy loading, unloading, and vehicle access • Wide open floorplan suitable for warehousing, manufacturing, or logistics operations • High ceilings offer excellent vertical storage or racking options • Designed for smooth movement of goods, equipment, and inventory • Bright, clean space ready for immediate occupancy
- Le loyer ne comprend pas les services publics, les frais immobiliers ou les services de l’immeuble.
- Ventilation et chauffage centraux
- Hauts plafonds
- 2 Accès plain-pied
- Système de sécurité
- Accessible fauteuils roulants
• Two oversized overhead drive-in bays for smooth importing, exporting, and deliveries • Spacious, open-concept layout — ideal for warehousing, distribution, or light manufacturing • High ceilings maximize storage and operational flexibility • Exceptional access for larger vehicles and equipment • Clean, well-lit interior ready for immediate use or customization • Located in a professionally managed industrial complex • Ample on-site parking for staff and visitors • Quick access to major highways and transportation corridors • Ideal for businesses needing efficient logistics and loading capabilities
- 2 Accès plain-pied
- Système de sécurité
- Détecteur de fumée
- Ventilation et chauffage centraux
- Hauts plafonds
- Accessible fauteuils roulants
• One oversized overhead drive-in bay for easy deliveries and shipping • Wide-open layout — ideal for warehousing, light industrial, or creative build-out • High ceilings for excellent vertical storage potential • Clean, well-maintained interior ready for customization • Direct, convenient access for loading/unloading operations • Located in a professionally managed industrial complex • Perfect for businesses seeking efficient, functional space • Easy access to major highways and transportation hubs
- 1 Accès plain-pied
- Système de sécurité
- Détecteur de fumée
- Ventilation et chauffage centraux
- Hauts plafonds
- Accessible fauteuils roulants
| Espace | Surface | Durée | Loyer | Type de bien | État | Disponible |
| RDC – 2227 Hubbard Ave | 167 m² | Négociable | Sur demande Sur demande Sur demande Sur demande | Local d’activités | Espace brut | Maintenant |
| RDC – 2237 Hubbard | 167 m² | Négociable | Sur demande Sur demande Sur demande Sur demande | Local d’activités | Espace brut | Maintenant |
| RDC – 2251 Hubbard Ave. | 260 m² | Négociable | Sur demande Sur demande Sur demande Sur demande | Local d’activités | Espace brut | Maintenant |
| RDC – 3505-3507 Rupp | 500 m² | Négociable | Sur demande Sur demande Sur demande Sur demande | Local d’activités | Espace brut | Maintenant |
| RDC – 3509 Rupp | 333 m² | Négociable | Sur demande Sur demande Sur demande Sur demande | Local d’activités | Espace brut | Maintenant |
| RDC – 3515 Rupp | 260 m² | Négociable | Sur demande Sur demande Sur demande Sur demande | Local d’activités | Espace brut | Maintenant |
RDC – 2227 Hubbard Ave
| Surface |
| 167 m² |
| Durée |
| Négociable |
| Loyer |
| Sur demande Sur demande Sur demande Sur demande |
| Type de bien |
| Local d’activités |
| État |
| Espace brut |
| Disponible |
| Maintenant |
RDC – 2237 Hubbard
| Surface |
| 167 m² |
| Durée |
| Négociable |
| Loyer |
| Sur demande Sur demande Sur demande Sur demande |
| Type de bien |
| Local d’activités |
| État |
| Espace brut |
| Disponible |
| Maintenant |
RDC – 2251 Hubbard Ave.
| Surface |
| 260 m² |
| Durée |
| Négociable |
| Loyer |
| Sur demande Sur demande Sur demande Sur demande |
| Type de bien |
| Local d’activités |
| État |
| Espace brut |
| Disponible |
| Maintenant |
RDC – 3505-3507 Rupp
| Surface |
| 500 m² |
| Durée |
| Négociable |
| Loyer |
| Sur demande Sur demande Sur demande Sur demande |
| Type de bien |
| Local d’activités |
| État |
| Espace brut |
| Disponible |
| Maintenant |
RDC – 3509 Rupp
| Surface |
| 333 m² |
| Durée |
| Négociable |
| Loyer |
| Sur demande Sur demande Sur demande Sur demande |
| Type de bien |
| Local d’activités |
| État |
| Espace brut |
| Disponible |
| Maintenant |
RDC – 3515 Rupp
| Surface |
| 260 m² |
| Durée |
| Négociable |
| Loyer |
| Sur demande Sur demande Sur demande Sur demande |
| Type de bien |
| Local d’activités |
| État |
| Espace brut |
| Disponible |
| Maintenant |
RDC – 2227 Hubbard Ave
| Surface | 167 m² |
| Durée | Négociable |
| Loyer | Sur demande |
| Type de bien | Local d’activités |
| État | Espace brut |
| Disponible | Maintenant |
This industrial flex unit features one oversized overhead drive-in bay, providing easy access for deliveries, shipping, and loading operations. With a wide-open layout ideal for warehousing, light industrial activities, or creative customization, the space offers high ceilings for excellent vertical storage capabilities. The interior is clean, well maintained, and ready for immediate occupancy or personalized build-out. Situated within a professionally managed industrial complex, the unit offers convenient access to major highways and transportation hubs, making it perfect for businesses seeking efficient, functional space with optimal logistical convenience.
- Le loyer ne comprend pas les services publics, les frais immobiliers ou les services de l’immeuble.
- Climatisation centrale
- Bureaux cloisonnés
- Toilettes privées
- Système de sécurité
- Détecteur de fumée
- Accessible fauteuils roulants
RDC – 2237 Hubbard
| Surface | 167 m² |
| Durée | Négociable |
| Loyer | Sur demande |
| Type de bien | Local d’activités |
| État | Espace brut |
| Disponible | Maintenant |
• Approx. 1,800 SF industrial flex space • Professionally finished front office • Full kitchen & private restrooms • Large overhead docking bay • Ideal for admin & operational use • Efficient layout in a well-maintained complex
- Ventilation et chauffage centraux
- Toilettes privées
- Système de sécurité
- Hauts plafonds
- Détecteur de fumée
- Accessible fauteuils roulants
RDC – 2251 Hubbard Ave.
| Surface | 260 m² |
| Durée | Négociable |
| Loyer | Sur demande |
| Type de bien | Local d’activités |
| État | Espace brut |
| Disponible | Maintenant |
This industrial flex unit offers a functional layout with key infrastructure already in place, including a centrally located restroom area that divides the space for multiple uses. The unit features one full size overhead drive-in door and an additional dock access point, providing flexibility for both small vehicle and freight deliveries. While not fully open concept, the floorplan offers practical separation for storage, workspace, or light production needs. High ceilings support vertical storage, and the unit is well-suited for a customized buildout—we’re ready to work with you to configure the space to fit your operational goals.
- Le loyer ne comprend pas les services publics, les frais immobiliers ou les services de l’immeuble.
- Climatisation centrale
- Toilettes privées
- Système de sécurité
- Entreposage sécurisé
- Hauts plafonds
- Détecteur de fumée
- Accessible fauteuils roulants
RDC – 3505-3507 Rupp
| Surface | 500 m² |
| Durée | Négociable |
| Loyer | Sur demande |
| Type de bien | Local d’activités |
| État | Espace brut |
| Disponible | Maintenant |
• Two full-size overhead drive-in doors for easy loading, unloading, and vehicle access • Wide open floorplan suitable for warehousing, manufacturing, or logistics operations • High ceilings offer excellent vertical storage or racking options • Designed for smooth movement of goods, equipment, and inventory • Bright, clean space ready for immediate occupancy
- Le loyer ne comprend pas les services publics, les frais immobiliers ou les services de l’immeuble.
- 2 Accès plain-pied
- Ventilation et chauffage centraux
- Système de sécurité
- Hauts plafonds
- Accessible fauteuils roulants
RDC – 3509 Rupp
| Surface | 333 m² |
| Durée | Négociable |
| Loyer | Sur demande |
| Type de bien | Local d’activités |
| État | Espace brut |
| Disponible | Maintenant |
• Two oversized overhead drive-in bays for smooth importing, exporting, and deliveries • Spacious, open-concept layout — ideal for warehousing, distribution, or light manufacturing • High ceilings maximize storage and operational flexibility • Exceptional access for larger vehicles and equipment • Clean, well-lit interior ready for immediate use or customization • Located in a professionally managed industrial complex • Ample on-site parking for staff and visitors • Quick access to major highways and transportation corridors • Ideal for businesses needing efficient logistics and loading capabilities
- 2 Accès plain-pied
- Ventilation et chauffage centraux
- Système de sécurité
- Hauts plafonds
- Détecteur de fumée
- Accessible fauteuils roulants
RDC – 3515 Rupp
| Surface | 260 m² |
| Durée | Négociable |
| Loyer | Sur demande |
| Type de bien | Local d’activités |
| État | Espace brut |
| Disponible | Maintenant |
• One oversized overhead drive-in bay for easy deliveries and shipping • Wide-open layout — ideal for warehousing, light industrial, or creative build-out • High ceilings for excellent vertical storage potential • Clean, well-maintained interior ready for customization • Direct, convenient access for loading/unloading operations • Located in a professionally managed industrial complex • Perfect for businesses seeking efficient, functional space • Easy access to major highways and transportation hubs
- 1 Accès plain-pied
- Ventilation et chauffage centraux
- Système de sécurité
- Hauts plafonds
- Détecteur de fumée
- Accessible fauteuils roulants
APERÇU DU BIEN
Offering a total of 113,400 square feet of versatile facility space across two industrial flex buildings, this property sits on a combined 10-acre lot in the heart of Decatur’s industrial corridor. Comprising 25 individual units, each space is equipped with a dock door, drive-in door, or both, allowing for flexible access tailored to a wide range of industrial and warehouse needs. Each unit features 15-foot ceiling heights and ample space for operations, making the property ideal for businesses that require a combination of office, production, and storage space. Strategically located just two miles from Interstate 72, U.S. Routes 51, 48, and 36, this location offers excellent connectivity for shipping and distribution. It is situated within Park 101 Industrial Park, one of Decatur’s most prominent industrial areas. Park 101 is recognized for its modern infrastructure, large industrial lots, and the flexibility to accommodate a wide range of manufacturing, warehousing, and distribution operations. Decatur’s central location within Illinois, along with access to rail and air transportation, positions the park as a key logistics hub for businesses serving both regional and national markets. The city’s strong industrial heritage, skilled labor pool, and proximity to local suppliers further enhance the appeal of this investment opportunity.
FAITS SUR L’INSTALLATION ENTREPÔT
OCCUPANTS
- ÉTAGE
- NOM DE L’OCCUPANT
- SECTEUR D’ACTIVITÉ
- RDC
- Ajam Holdings LLC
- Gestion de sociétés et d’entreprises
- RDC
- C & K Custom Signs
- Manufacture
- RDC
- Carson
- Manufacture
- RDC
- Ci Digital
- Grossiste
- RDC
- McDonald's
- Hébergement et restauration
- RDC
- Municipal Electronics Inc
- Grossiste
- RDC
- Roots Landscaping
- Construction
- RDC
- Soy City Cross Fit
- Services professionnels, scientifiques et techniques
- RDC
- Wurth Baer Supply Co.
- Grossiste
- RDC
- Wurth Baer Supply Company
- Enseigne
Présenté par

Park 101 Building 1 | 2201-2349 E Hubbard Ave
Hum, une erreur s’est produite lors de l’envoi de votre message. Veuillez réessayer.
Merci ! Votre message a été envoyé.




















