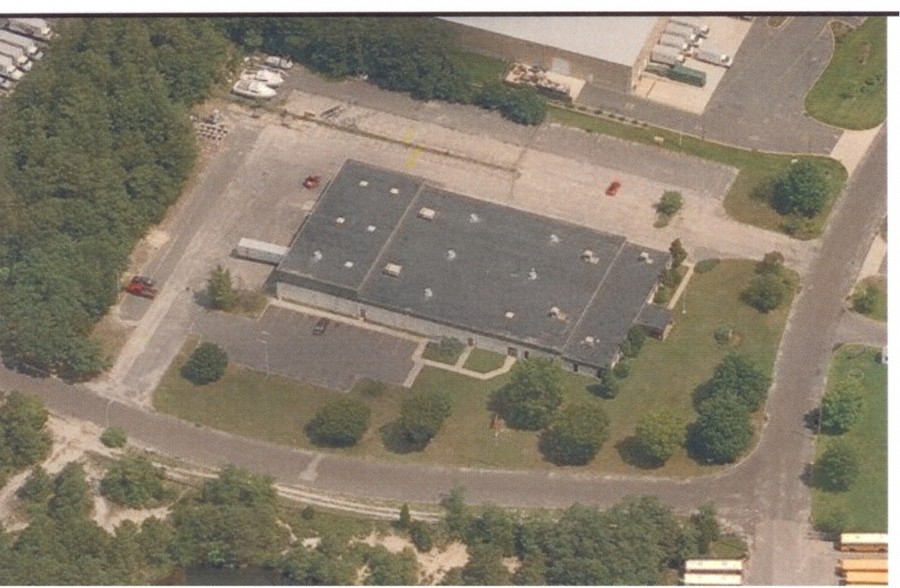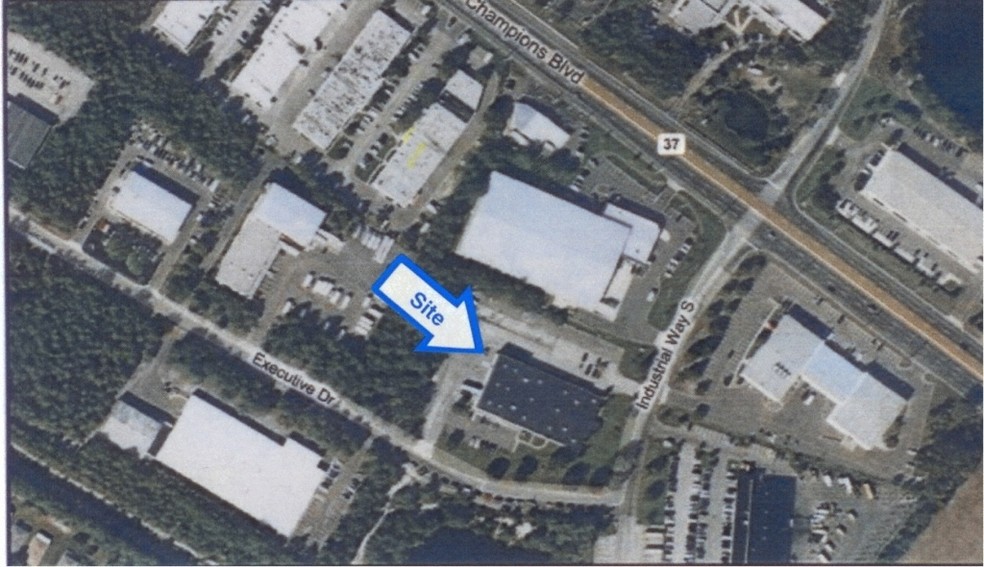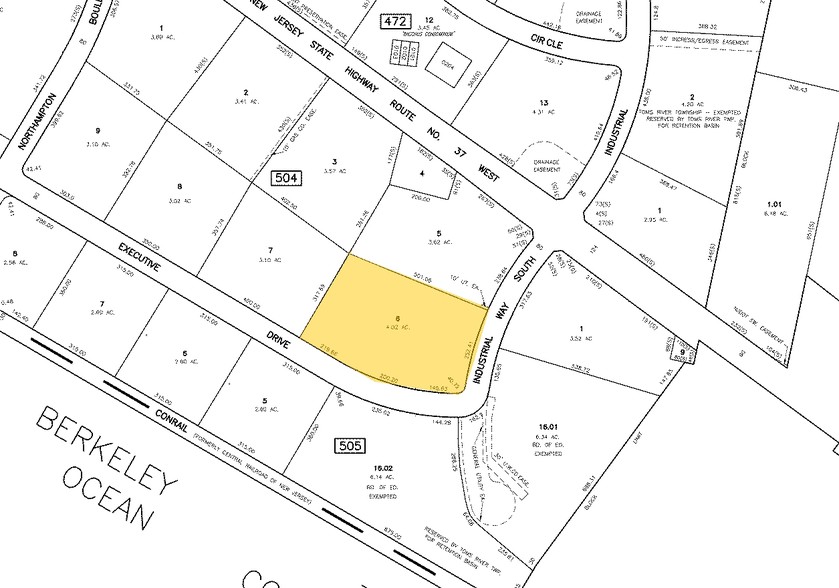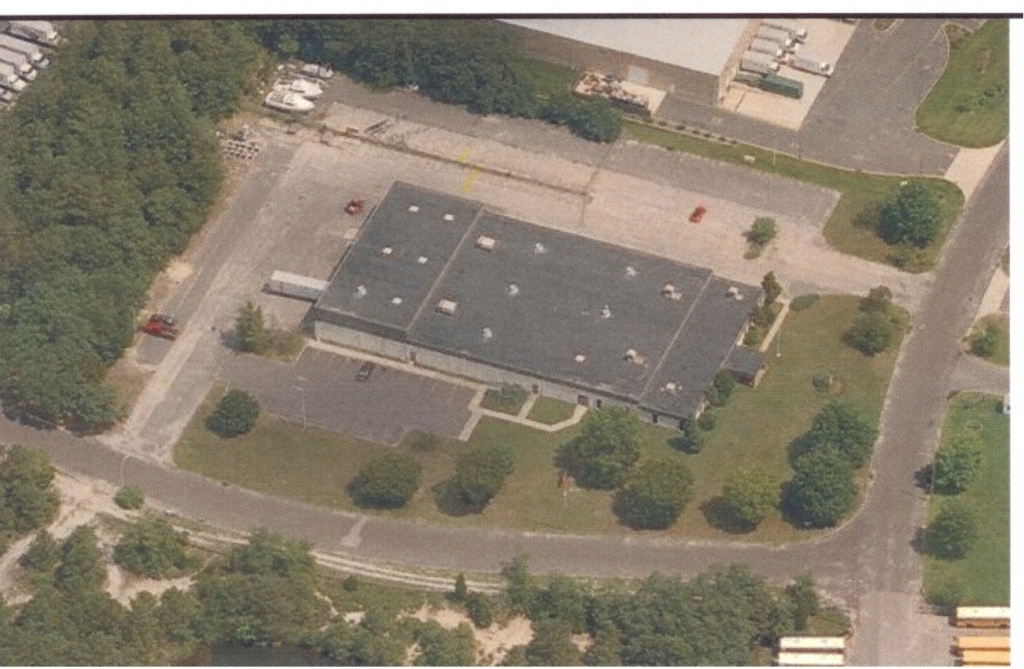
Cette fonctionnalité n’est pas disponible pour le moment.
Nous sommes désolés, mais la fonctionnalité à laquelle vous essayez d’accéder n’est pas disponible actuellement. Nous sommes au courant du problème et notre équipe travaille activement pour le résoudre.
Veuillez vérifier de nouveau dans quelques minutes. Veuillez nous excuser pour ce désagrément.
– L’équipe LoopNet
Votre e-mail a été envoyé.
2200 Industrial Way S Industriel/Logistique 836 m² À louer Toms River, NJ 08755



Certaines informations ont été traduites automatiquement.
INFORMATIONS PRINCIPALES
- loading docks plenty of parking tractor trailer loading
CARACTÉRISTIQUES
TOUS LES ESPACE DISPONIBLES(1)
Afficher les loyers en
- ESPACE
- SURFACE
- DURÉE
- LOYER
- TYPE DE BIEN
- ÉTAT
- DISPONIBLE
Warehouse-Office- Distribution * Corporate Office Space * Lab Space & clean room - * Manufacturing and Warehousing Ceiling Heights- 18' to 22' ceilings Load Docks: # 1 - 10' x 10' platform loading doors and # 1 - 12' x 10' Overhead: # 2 Overhead Doors - # 1 Overhead doors 12' x 10' - # 1 10' x 10' door north side of building Frontage: Road Frontage- 558' ft x Lot depth-340' ft +/- Zoning: Industrial Power: 3 phase, 1,200 amp service, 480 volts Heat: Gas FWA Approx. 3.5 miles west of GSP...and 2 miles west of community medical center
- 1 Accès plain-pied
- Toilettes privées
- Éclairage encastré
- Détecteur de fumée
- 1 Quai de chargement
- Entreposage sécurisé
- Lumière naturelle
| Espace | Surface | Durée | Loyer | Type de bien | État | Disponible |
| 1er étage | 836 m² | Négociable | 130,40 € /m²/an 10,87 € /m²/mois 109 028 € /an 9 086 € /mois | Industriel/Logistique | Construction achevée | 01/07/2025 |
1er étage
| Surface |
| 836 m² |
| Durée |
| Négociable |
| Loyer |
| 130,40 € /m²/an 10,87 € /m²/mois 109 028 € /an 9 086 € /mois |
| Type de bien |
| Industriel/Logistique |
| État |
| Construction achevée |
| Disponible |
| 01/07/2025 |
1er étage
| Surface | 836 m² |
| Durée | Négociable |
| Loyer | 130,40 € /m²/an |
| Type de bien | Industriel/Logistique |
| État | Construction achevée |
| Disponible | 01/07/2025 |
Warehouse-Office- Distribution * Corporate Office Space * Lab Space & clean room - * Manufacturing and Warehousing Ceiling Heights- 18' to 22' ceilings Load Docks: # 1 - 10' x 10' platform loading doors and # 1 - 12' x 10' Overhead: # 2 Overhead Doors - # 1 Overhead doors 12' x 10' - # 1 10' x 10' door north side of building Frontage: Road Frontage- 558' ft x Lot depth-340' ft +/- Zoning: Industrial Power: 3 phase, 1,200 amp service, 480 volts Heat: Gas FWA Approx. 3.5 miles west of GSP...and 2 miles west of community medical center
- 1 Accès plain-pied
- 1 Quai de chargement
- Toilettes privées
- Entreposage sécurisé
- Éclairage encastré
- Lumière naturelle
- Détecteur de fumée
APERÇU DU BIEN
This space is ideally located and features 22-foot high ceilings and private access. It offers ample parking and convenient loading docks, ensuring easy access and efficient logistics for your operations. This space is suitable for distribution, office, flex, and light manufacturing uses.
FAITS SUR L’INSTALLATION ENTREPÔT
OCCUPANTS
- ÉTAGE
- NOM DE L’OCCUPANT
- SECTEUR D’ACTIVITÉ
- 1er
- Hdr Print
- Grossiste
Présenté par

2200 Industrial Way S
Hum, une erreur s’est produite lors de l’envoi de votre message. Veuillez réessayer.
Merci ! Votre message a été envoyé.



