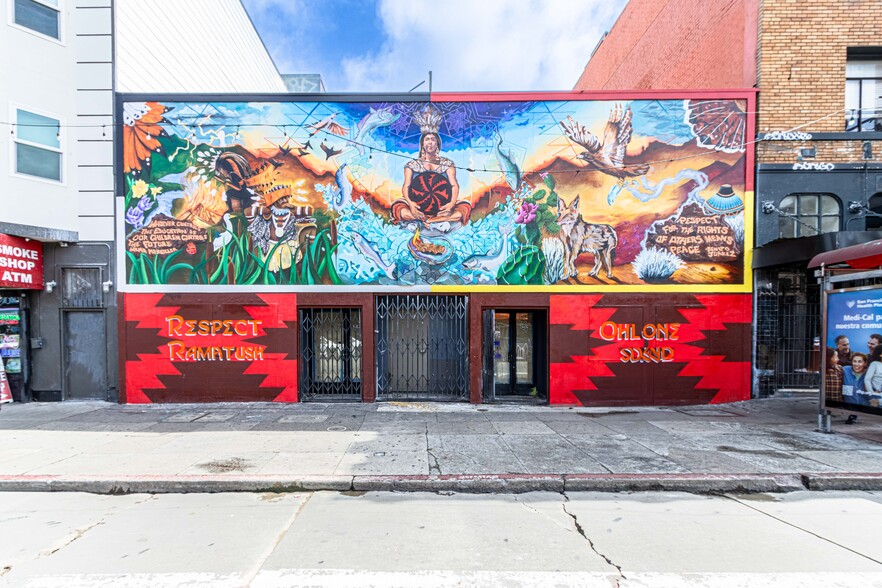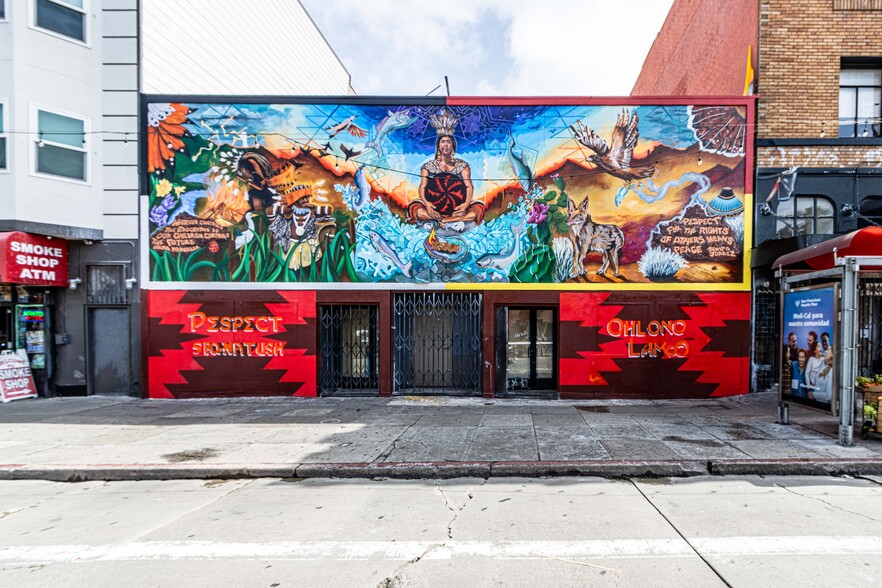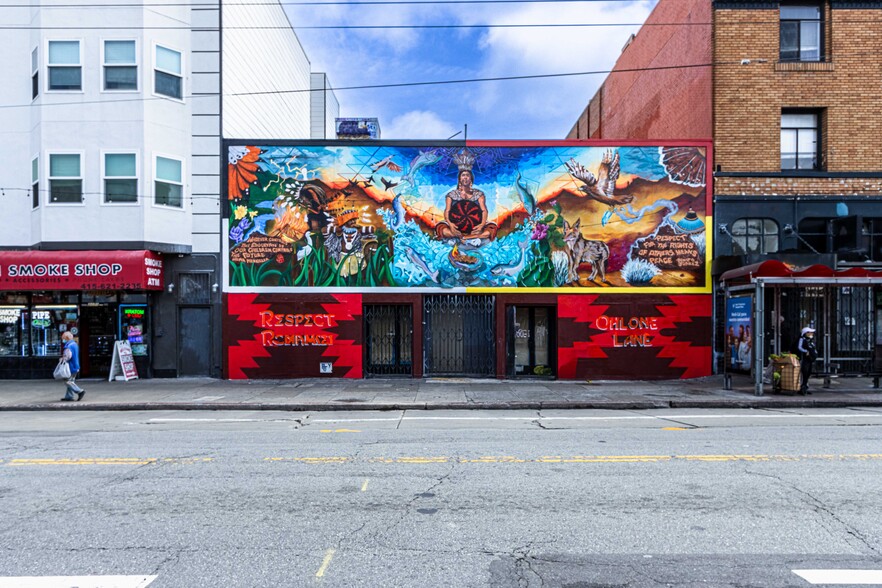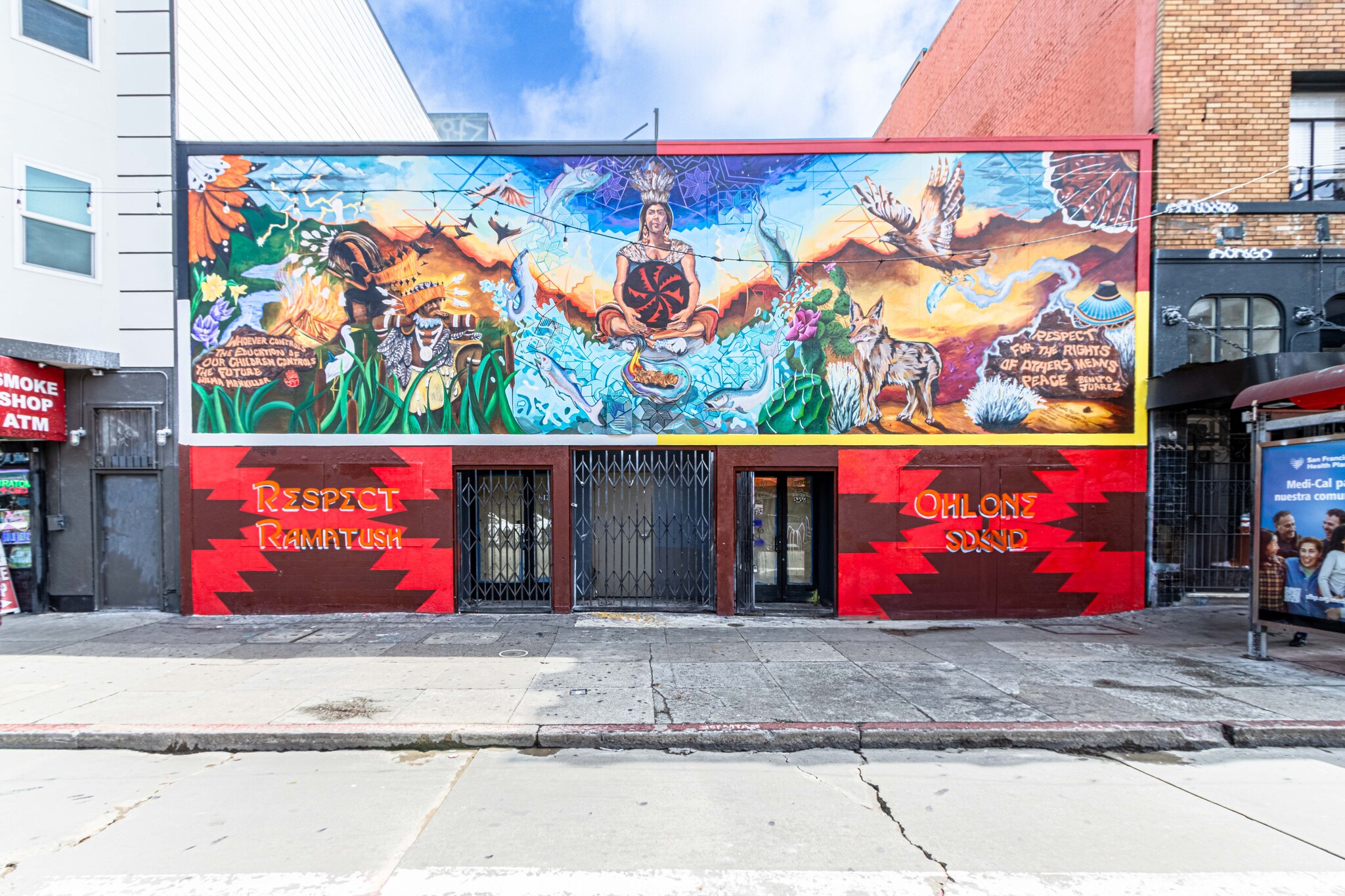2183-2185 Mission St 202–689 m² | À louer | San Francisco, CA 94110



Certaines informations ont été traduites automatiquement.
DISPONIBILITÉ DE L’ESPACE (2)
Afficher le tarif en
- ESPACE
- SURFACE
- PLAFOND
- DURÉE
- LOYER
- TYPE DE LOYER
| Espace | Surface | Plafond | Durée | Loyer | Type de loyer | |
| 1er étage | 487 m² | 3,66 mètres | Négociable | Sur demande | À déterminer | |
| 2e étage | 202 m² | 2,74 mètres | Négociable | Sur demande | Négociable |
1er étage
Compliant Entrance Two (2) ADA Compliant Restrooms Fire Egress Corridor +/- 500 Square Foot Outdoor Patio Venting For Restaurant Hood Possible 46 Feet of Frontage
- Entièrement aménagé comme Local commercial standard
- Principalement open space
- Convient pour 14 à 42 personnes
- 2 bureaux privés
- 1 salle de conférence
- 1 poste de travail
- Plafonds finis: 3,66 mètres
- Espace en excellent état
- Toilettes privées
- Skylights Throughout
- High Ceilings
2e étage
Compliant Entrance Two (2) ADA Compliant Restrooms Fire Egress Corridor +/- 500 Square Foot Outdoor Patio Venting For Restaurant Hood Possible 46 Feet of Frontage
- Entièrement aménagé comme Bureau standard
- Principalement open space
- Convient pour 6 à 18 personnes
- 2 bureaux privés
- 1 salle de conférence
- 1 poste de travail
- Plafonds finis: 2,74 mètres
- Toilettes privées
- Natural Lighting
INFORMATIONS SUR L’IMMEUBLE
| Espace total disponible | 689 m² |
| Type de bien | Local commercial |
| Sous-type de bien | Boutique |
| Surface commerciale utile | 689 m² |
| Année de construction | 1910 |
À PROPOS DU BIEN
Located in the vibrant Mission District.
- Ligne d’autobus
PRINCIPAUX COMMERCES À PROXIMITÉ


















