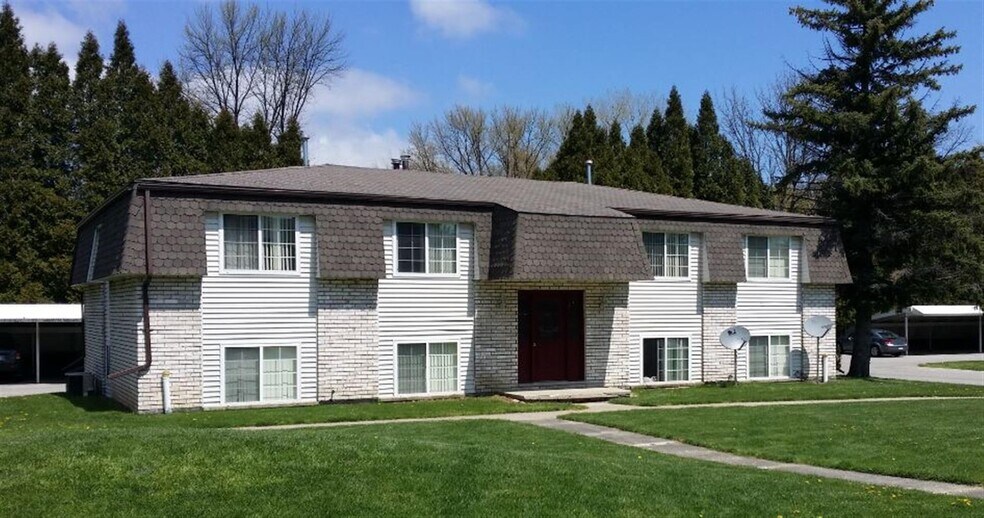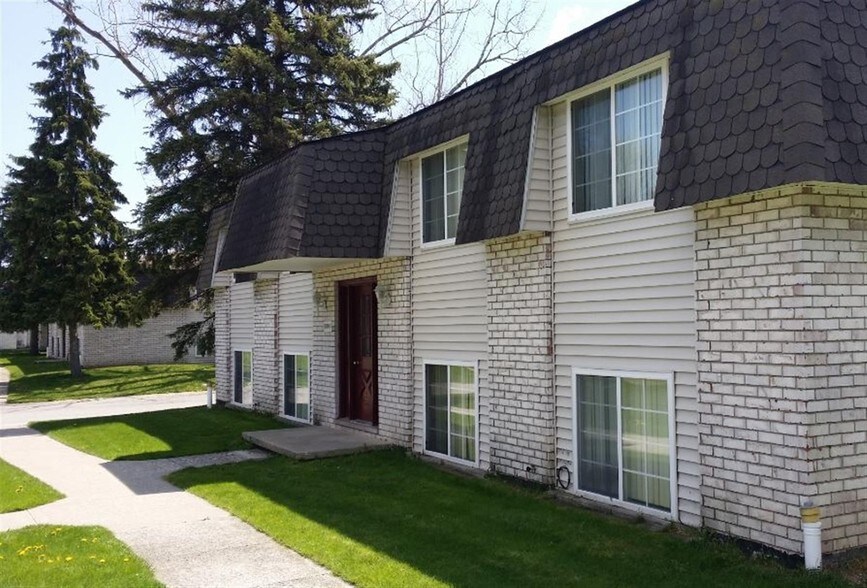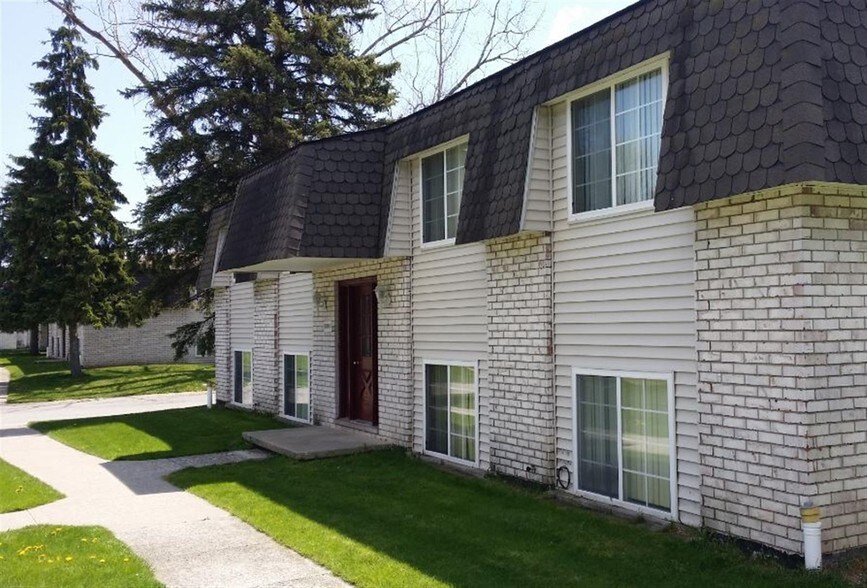
Covington Cove Apartments | 2163 N Center Rd
Cette fonctionnalité n’est pas disponible pour le moment.
Nous sommes désolés, mais la fonctionnalité à laquelle vous essayez d’accéder n’est pas disponible actuellement. Nous sommes au courant du problème et notre équipe travaille activement pour le résoudre.
Veuillez vérifier de nouveau dans quelques minutes. Veuillez nous excuser pour ce désagrément.
– L’équipe LoopNet
Votre e-mail a été envoyé.
Covington Cove Apartments 2163 N Center Rd Immeuble residentiel 50 lots 2 649 981 € (53 000 €/Lot) Taux de capitalisation 6,43 % Saginaw, MI 48603



Certaines informations ont été traduites automatiquement.
INFORMATIONS PRINCIPALES SUR L'INVESTISSEMENT
- 40 spacious two-bedroom units (725 ft.2) and 1 large three-bedroom unit (875 ft.2)
- The eight commercial suites range from 200-500 ft.2and are currently occupied by four salons and two barber shops, all long-term tenants.
RÉSUMÉ ANALYTIQUE
Covington Cove is a handsome, brick-clad community comprised of nine apartment buildings (eight of the buildings are 5,786 ft.2and one building is 3,944 ft.2) along with a commercial building featuring eight suites and a rental office, all spread over 3 acres in a beautiful courtyard setting. The unit mix entails 40 spacious two-bedroom units (725 ft.2) and 1 large three-bedroom unit (875 ft.2) that is located above the office. The eight commercial suites range from 200-500 ft.2and are currently occupied by four salons and two barber shops, all long-term tenants. There is an additional 2,092 ft.2of partially finished space in the basement of the commercial building that presents an opportunity for the future owner.
Covington Cove was built in 1968 with wood-frame construction, brick exterior, and poured concrete foundations. The community HVAC is outfitted with tenant paid gas, gas-forced air furnaces and central air for eight of the apartment buildings; one building has landlord-paid, hot-water baseboard heat and window AC sleeves. Electricity for all units is separately metered, as well as the gas for the units with furnaces. Additional major building systems include Mansard roofs, gas-fired hot-water tanks, and 100-amp electric service panels. Outbuildings include a sizable maintenance garage and storage shed. Unit amenities include dishwashers, balconies and patios. Community amenities include storage lockers, carports, and on-site laundry (leased).
Covington Cove was built in 1968 with wood-frame construction, brick exterior, and poured concrete foundations. The community HVAC is outfitted with tenant paid gas, gas-forced air furnaces and central air for eight of the apartment buildings; one building has landlord-paid, hot-water baseboard heat and window AC sleeves. Electricity for all units is separately metered, as well as the gas for the units with furnaces. Additional major building systems include Mansard roofs, gas-fired hot-water tanks, and 100-amp electric service panels. Outbuildings include a sizable maintenance garage and storage shed. Unit amenities include dishwashers, balconies and patios. Community amenities include storage lockers, carports, and on-site laundry (leased).
BILAN FINANCIER (PRO FORMA - 2025) Cliquez ici pour accéder à |
ANNUEL | ANNUEL PAR m² |
|---|---|---|
| Revenu de location brut |
$99,999

|
$9.99

|
| Autres revenus |
$99,999

|
$9.99

|
| Perte due à la vacance |
$99,999

|
$9.99

|
| Revenu brut effectif |
$99,999

|
$9.99

|
| Taxes |
$99,999

|
$9.99

|
| Frais d’exploitation |
$99,999

|
$9.99

|
| Total des frais |
$99,999

|
$9.99

|
| Résultat net d’exploitation |
$99,999

|
$9.99

|
BILAN FINANCIER (PRO FORMA - 2025) Cliquez ici pour accéder à
| Revenu de location brut | |
|---|---|
| Annuel | $99,999 |
| Annuel par m² | $9.99 |
| Autres revenus | |
|---|---|
| Annuel | $99,999 |
| Annuel par m² | $9.99 |
| Perte due à la vacance | |
|---|---|
| Annuel | $99,999 |
| Annuel par m² | $9.99 |
| Revenu brut effectif | |
|---|---|
| Annuel | $99,999 |
| Annuel par m² | $9.99 |
| Taxes | |
|---|---|
| Annuel | $99,999 |
| Annuel par m² | $9.99 |
| Frais d’exploitation | |
|---|---|
| Annuel | $99,999 |
| Annuel par m² | $9.99 |
| Total des frais | |
|---|---|
| Annuel | $99,999 |
| Annuel par m² | $9.99 |
| Résultat net d’exploitation | |
|---|---|
| Annuel | $99,999 |
| Annuel par m² | $9.99 |
INFORMATIONS SUR L’IMMEUBLE
| Prix | 2 649 981 € | Style d’appartement | Avec jardin |
| Prix par lot | 53 000 € | Classe d’immeuble | C |
| Type de vente | Investissement | Surface du lot | 1,23 ha |
| Taux de capitalisation | 6,43 % | Surface de l’immeuble | 3 228 m² |
| Multiplicateur du loyer brut | 7.07 | Occupation moyenne | 96% |
| Nb de lots | 50 | Nb d’étages | 2 |
| Type de bien | Immeuble residentiel | Année de construction | 1968 |
| Sous-type de bien | Appartement | ||
| Zonage | R3 | ||
| Prix | 2 649 981 € |
| Prix par lot | 53 000 € |
| Type de vente | Investissement |
| Taux de capitalisation | 6,43 % |
| Multiplicateur du loyer brut | 7.07 |
| Nb de lots | 50 |
| Type de bien | Immeuble residentiel |
| Sous-type de bien | Appartement |
| Style d’appartement | Avec jardin |
| Classe d’immeuble | C |
| Surface du lot | 1,23 ha |
| Surface de l’immeuble | 3 228 m² |
| Occupation moyenne | 96% |
| Nb d’étages | 2 |
| Année de construction | 1968 |
| Zonage | R3 |
CARACTÉRISTIQUES
CARACTÉRISTIQUES DU LOT
- Climatisation
- Chauffage
- Cuisine
- Réfrigérateur
- Four
- Cuisinière
CARACTÉRISTIQUES DU SITE
- Accès 24 h/24
- Accès contrôlé
- Laverie
- Aire de jeux
- Services en ligne
- Détecteur de fumée
LOT INFORMATIONS SUR LA COMBINAISON
| DESCRIPTION | NB DE LOTS | MOY. LOYER/MOIS | m² |
|---|---|---|---|
| 2+1 | 40 | 644,65 € | 77 |
| 3+1 | 1 | 661,95 € | 81 |
1 of 1
TAXES FONCIÈRES
| N° de parcelle | Évaluation totale | 1 074 922 € (2024) | |
| Évaluation du terrain | 0 € (2024) | Impôts annuels | -1 € (0,00 €/m²) |
| Évaluation des aménagements | 0 € (2024) | Année d’imposition | 2025 |
TAXES FONCIÈRES
N° de parcelle
Évaluation du terrain
0 € (2024)
Évaluation des aménagements
0 € (2024)
Évaluation totale
1 074 922 € (2024)
Impôts annuels
-1 € (0,00 €/m²)
Année d’imposition
2025
1 de 9
VIDÉOS
VISITE 3D
PHOTOS
STREET VIEW
RUE
CARTE
1 of 1
Présenté par

Covington Cove Apartments | 2163 N Center Rd
Vous êtes déjà membre ? Connectez-vous
Hum, une erreur s’est produite lors de l’envoi de votre message. Veuillez réessayer.
Merci ! Votre message a été envoyé.


