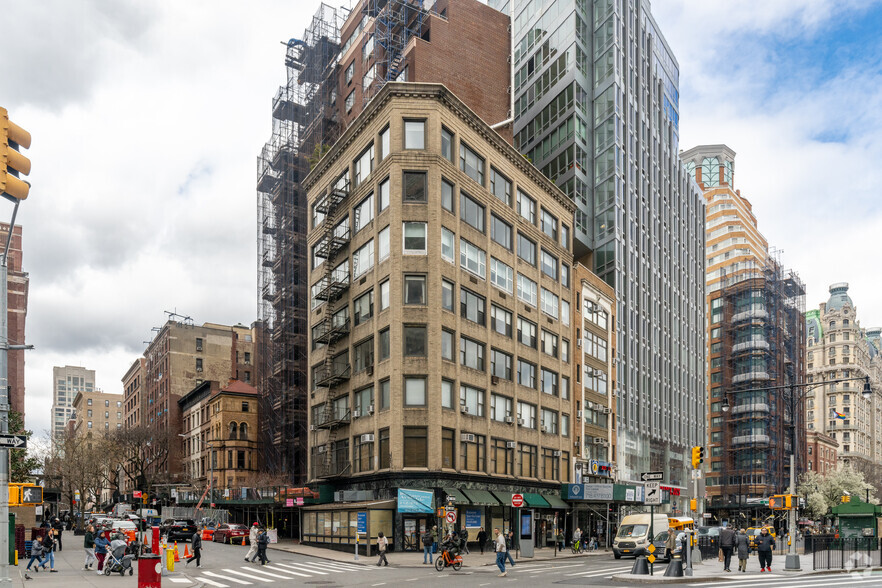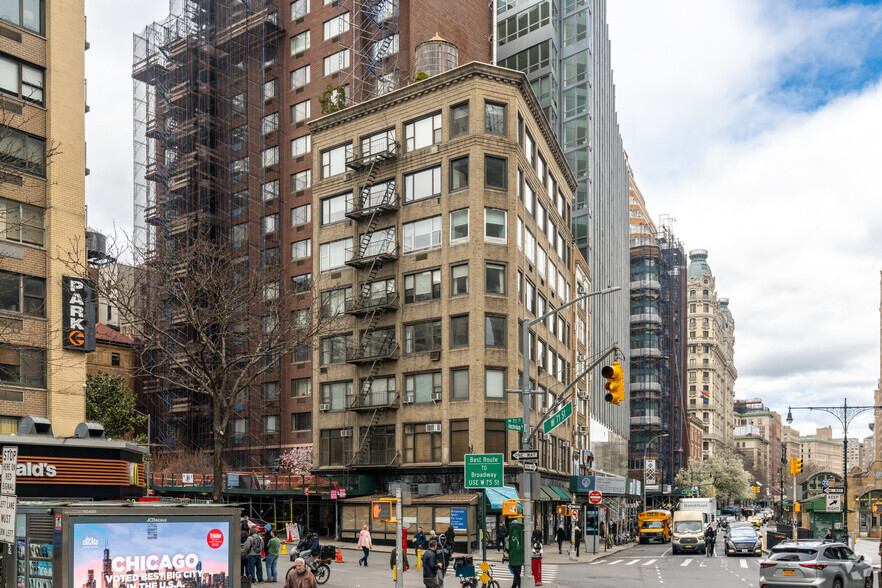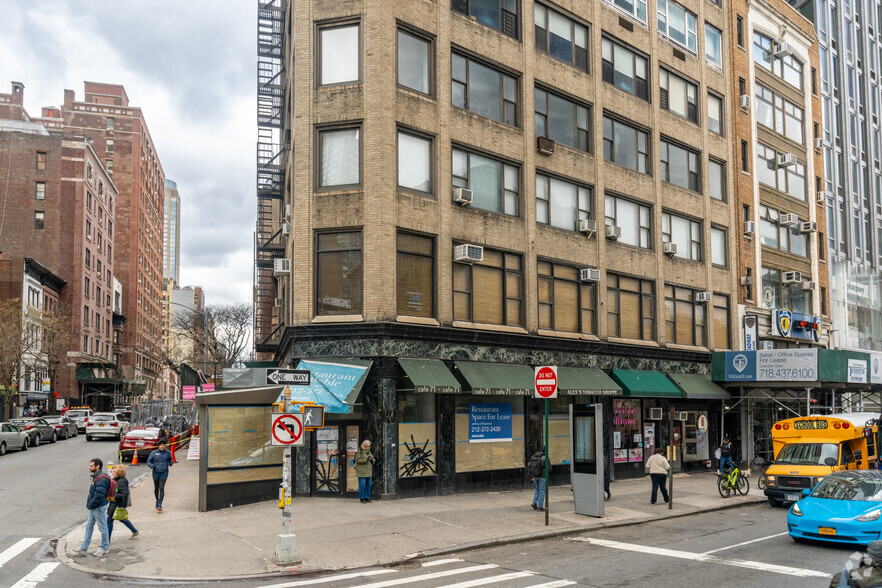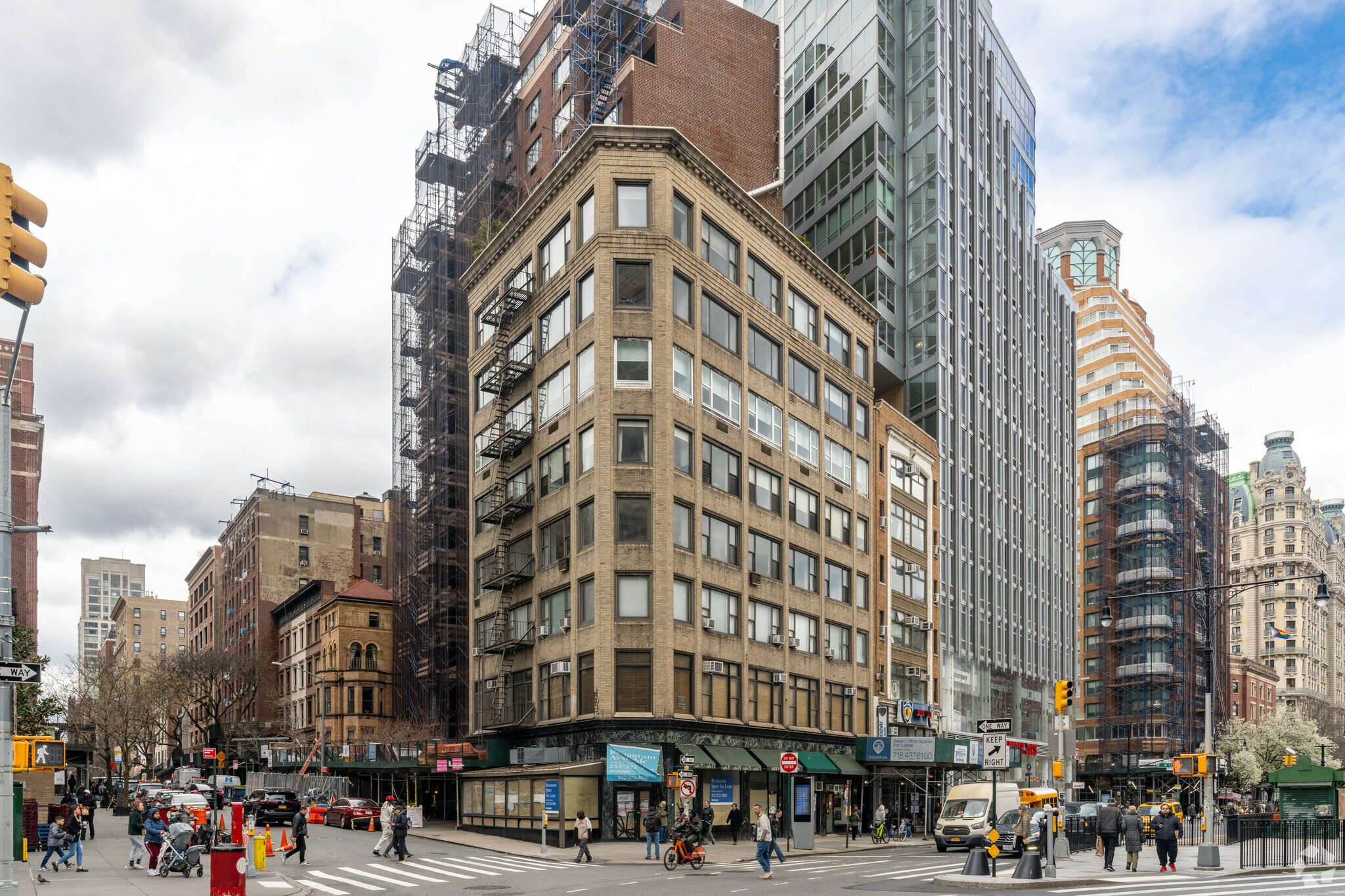TOUS LES ESPACES DISPONIBLES(3)
Afficher les loyers en
- ESPACE
- SURFACE
- DURÉE
- LOYER
- TYPE DE BIEN
- ÉTAT
- DISPONIBLE
4,950 SF bi-level retail space at 211 West 71st Street, currently divided into 3 separate units, offers a great opportunity for potential tenants. Located in the desirable Upper West Side, it boasts excellent visibility and accessibility due to its 60’ frontage and proximity to the 72nd/Broadway express subway station. This prime location in Manhattan’s affluent area makes it an attractive prospect for various commercial purposes. The 4,950 SF space consists of: Unit A: street level 1950 SF currently built out as Physical Therapy . Unit B: garden level 1550 SF currently built as Physical Therapy and combined with Unit A. Unit C: garden level 1450 SF is a turn-key nail salon. All units feature a private entrance, a full bathroom(s), high ceilings, and expansive floor-to-ceiling windows, making it a versatile environment for various commercial uses. Units A and B are conveniently connected by an elevator and a staircase. All units can be combined or leased individually. Possible combinations: Unit ABC: 4,950 SF Unit AB: 3,500 SF Unit BC: 3,000 SF
- Entièrement aménagé comme Local commercial standard
- Convient pour 5 à 16 personnes
- Peut être associé à un ou plusieurs espaces supplémentaires pour obtenir jusqu’à 460 m² d’espace adjacent.
- Principalement open space
- Espace en excellent état
4,950 SF bi-level retail space at 211 West 71st Street, currently divided into 3 separate units, offers a great opportunity for potential tenants. Located in the desirable Upper West Side, it boasts excellent visibility and accessibility due to its 60’ frontage and proximity to the 72nd/Broadway express subway station. This prime location in Manhattan’s affluent area makes it an attractive prospect for various commercial purposes. The 4,950 SF space consists of: Unit A: street level 1950 SF currently built out as Physical Therapy . Unit B: garden level 1550 SF currently built as Physical Therapy and combined with Unit A. Unit C: garden level 1450 SF is a turn-key nail salon. All units feature a private entrance, a full bathroom(s), high ceilings, and expansive floor-to-ceiling windows, making it a versatile environment for various commercial uses. Units A and B are conveniently connected by an elevator and a staircase. All units can be combined or leased individually. Possible combinations: Unit ABC: 4,950 SF Unit AB: 3,500 SF Unit BC: 3,000 SF
- Entièrement aménagé comme Local commercial standard
- Convient pour 4 à 13 personnes
- Peut être associé à un ou plusieurs espaces supplémentaires pour obtenir jusqu’à 460 m² d’espace adjacent.
- Principalement open space
- Espace en excellent état
4,950 SF bi-level retail space at 211 West 71st Street, currently divided into 3 separate units, offers a great opportunity for potential tenants. Located in the desirable Upper West Side, it boasts excellent visibility and accessibility due to its 60’ frontage and proximity to the 72nd/Broadway express subway station. This prime location in Manhattan’s affluent area makes it an attractive prospect for various commercial purposes. The 4,950 SF space consists of: Unit A: street level 1950 SF currently built out as Physical Therapy . Unit B: garden level 1550 SF currently built as Physical Therapy and combined with Unit A. Unit C: garden level 1450 SF is a turn-key nail salon. All units feature a private entrance, a full bathroom(s), high ceilings, and expansive floor-to-ceiling windows, making it a versatile environment for various commercial uses. Units A and B are conveniently connected by an elevator and a staircase. All units can be combined or leased individually. Possible combinations: Unit ABC: 4,950 SF Unit AB: 3,500 SF Unit BC: 3,000 SF
- Partiellement aménagé comme Local commercial standard
- Convient pour 4 à 12 personnes
- Peut être associé à un ou plusieurs espaces supplémentaires pour obtenir jusqu’à 460 m² d’espace adjacent.
- Principalement open space
- Espace en excellent état
| Espace | Surface | Durée | Loyer | Type de bien | État | Disponible |
| 1er étage, bureau Unit A | 181 m² | Négociable | Sur demande | Bureaux/Local commercial | Construction achevée | Maintenant |
| 1er étage, bureau Unit B | 144 m² | Négociable | Sur demande | Bureaux/Local commercial | Construction achevée | Maintenant |
| 1er étage, bureau Unit C | 135 m² | Négociable | Sur demande | Bureaux/Local commercial | Construction partielle | Maintenant |
1er étage, bureau Unit A
| Surface |
| 181 m² |
| Durée |
| Négociable |
| Loyer |
| Sur demande |
| Type de bien |
| Bureaux/Local commercial |
| État |
| Construction achevée |
| Disponible |
| Maintenant |
1er étage, bureau Unit B
| Surface |
| 144 m² |
| Durée |
| Négociable |
| Loyer |
| Sur demande |
| Type de bien |
| Bureaux/Local commercial |
| État |
| Construction achevée |
| Disponible |
| Maintenant |
1er étage, bureau Unit C
| Surface |
| 135 m² |
| Durée |
| Négociable |
| Loyer |
| Sur demande |
| Type de bien |
| Bureaux/Local commercial |
| État |
| Construction partielle |
| Disponible |
| Maintenant |
INFORMATIONS SUR L’IMMEUBLE
| Espace total disponible | 460 m² |
| Nb de lots | 60 |
| Type de bien | Immeuble residentiel |
| Sous-type de bien | Appartement |
| Style d’appartement | De hauteur élevée |
| Surface de l’immeuble | 4 863 m² |
| Année de construction | 1986 |







