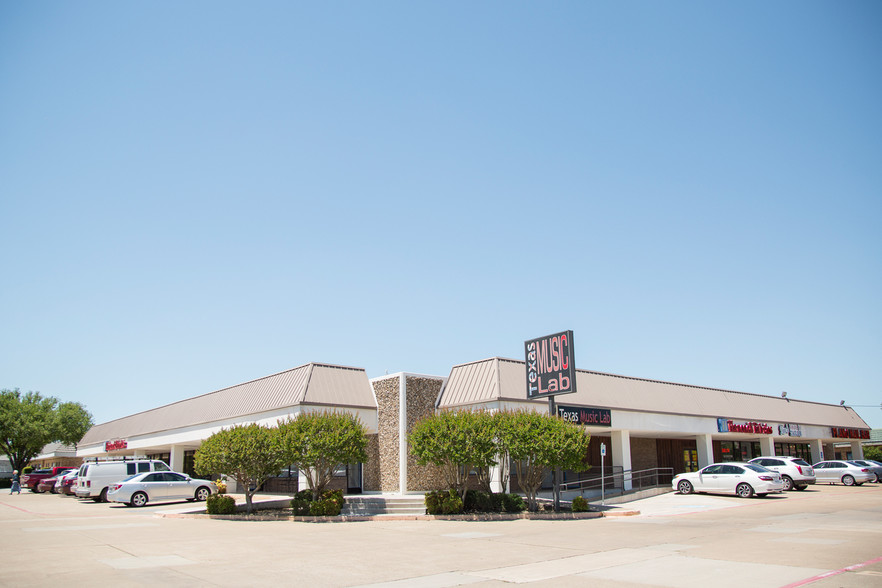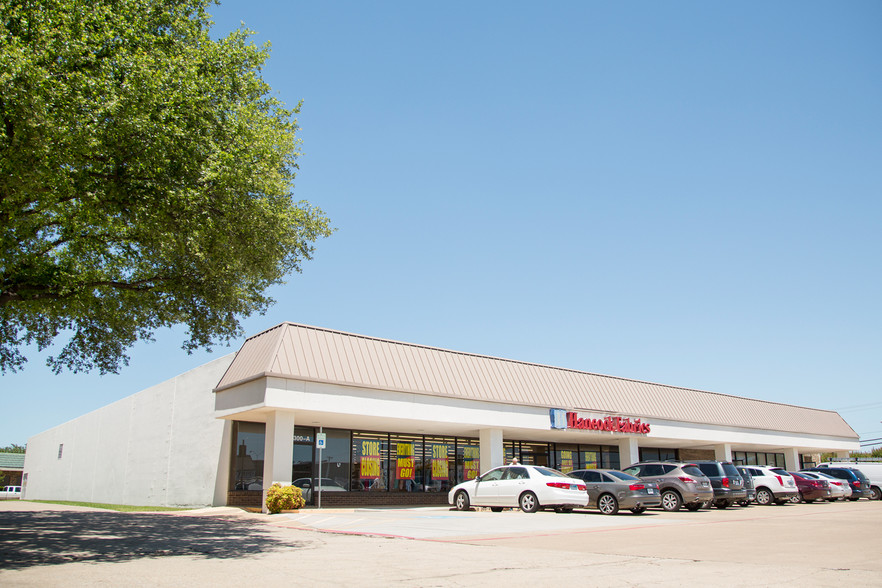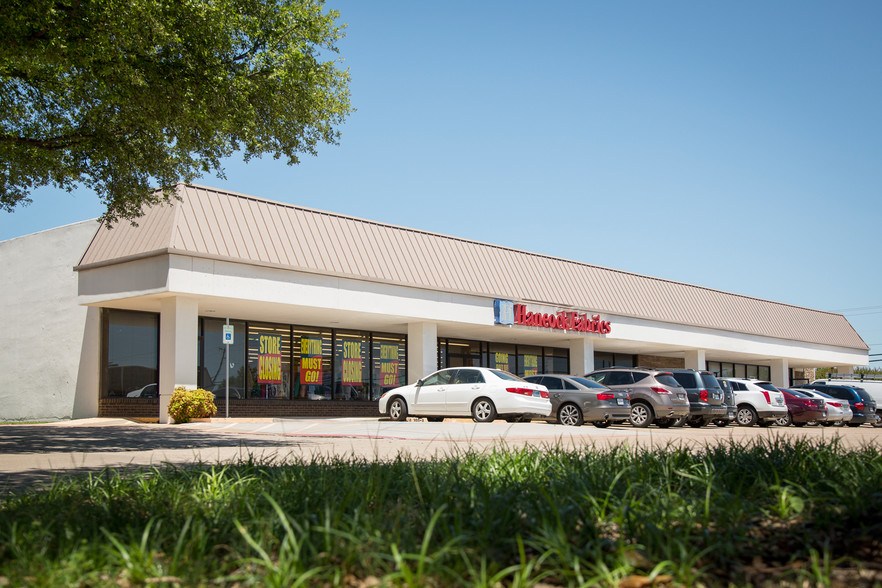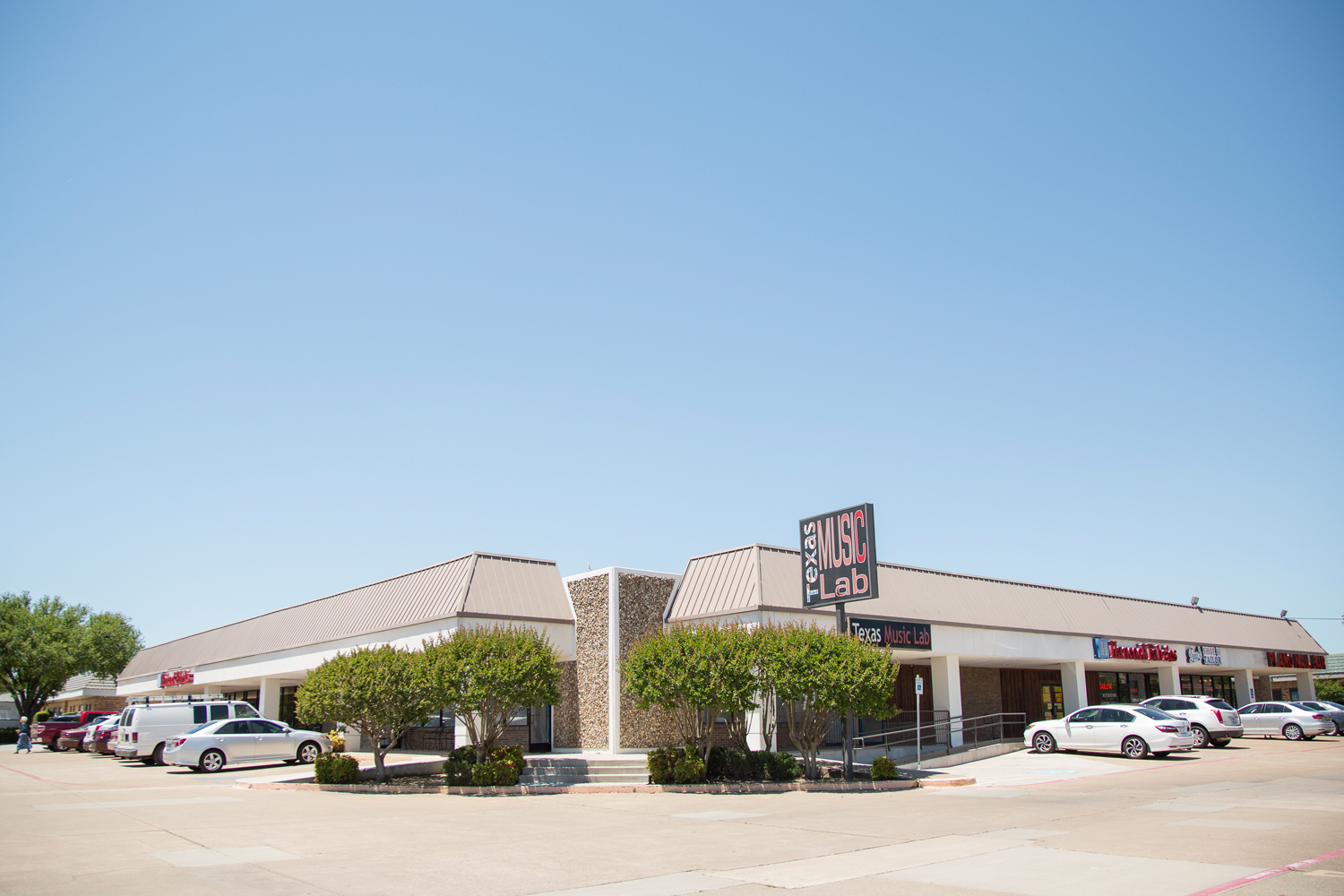
Cette fonctionnalité n’est pas disponible pour le moment.
Nous sommes désolés, mais la fonctionnalité à laquelle vous essayez d’accéder n’est pas disponible actuellement. Nous sommes au courant du problème et notre équipe travaille activement pour le résoudre.
Veuillez vérifier de nouveau dans quelques minutes. Veuillez nous excuser pour ce désagrément.
– L’équipe LoopNet
Votre e-mail a été envoyé.
Parker Plaza West 2109 Parker Rd W Local commercial 203 – 2 588 m² À louer Plano, TX 75023



Certaines informations ont été traduites automatiquement.
INFORMATIONS PRINCIPALES
- Trafic intense, deuxième meilleure intersection de Plano
- Local family-owned Landlord, leasing & management
DISPONIBILITÉ DE L’ESPACE (6)
Afficher le tarif en
- ESPACE
- SURFACE
- DURÉE
- LOYER
- TYPE DE LOYER
| Espace | Surface | Durée | Loyer | Type de loyer | ||
| 1er étage, bureau 202B | 203 m² | 3-10 Ans | Sur demande Sur demande Sur demande Sur demande | À déterminer | ||
| 1er étage, bureau 204 | 250 m² | 3-10 Ans | 139,71 € /m²/an 11,64 € /m²/mois 34 980 € /an 2 915 € /mois | Triple net (NNN) | ||
| 1er étage, bureau 210 | 220 m² | Négociable | 209,57 € /m²/an 17,46 € /m²/mois 46 064 € /an 3 839 € /mois | Triple net (NNN) | ||
| 1er étage, bureau 212-214 | 371 m² | 3-10 Ans | 139,71 € /m²/an 11,64 € /m²/mois 51 775 € /an 4 315 € /mois | Triple net (NNN) | ||
| 1er étage, bureau 220 | 343 m² | 3-10 Ans | 139,71 € /m²/an 11,64 € /m²/mois 47 894 € /an 3 991 € /mois | Triple net (NNN) | ||
| 1er étage, bureau 300 | 1 201 m² | 3-10 Ans | 139,71 € /m²/an 11,64 € /m²/mois 167 838 € /an 13 986 € /mois | Triple net (NNN) |
2109 W Parker Rd - 1er étage – Bureau 202B
202B is an end cap retail space with open showroom area, back office, server/storage room and new ADA restroom. Parker Plaza West is receiving a $4.85 million dollar remodel. Included in that remodel are the following improvements: • Remodel of the Eastern facades of Building A & B and the northern façade of Building B to create a modern look with more visual interest—see the attached renderings • Erection of a backlit, decorative metal to screen section of the eastern façade of Building A • Creation of a patio space along the eastern facades of Buildings A and B with a metal canopy and landscaping, thereby establishing an inviting public area for the center • Repainting the entire center • Upgrading all lights from fluorescents to LEDs • Moving dumpsters from the highly visible location between Building A & B to a new dumpster enclosure on the far west side of the center • Refreshing the two existing monument signs to increase space for tenant signs and improve appearance • Extensive landscaping of the entire center, with numerous additional irrigated landscape islands and dozens of new bushes and trees. This is required by code and will dramatically increase curb appeal • Demolition and repouring of select cement sidewalks and ramps for repair and/or to meet Americans with Disabilities Act (ADA) requirements • Re-milling and restriping of the entire parking lot
- Partiellement aménagé comme Bureau de services professionnels
- Espace en extrémité très recherché
- Ventilation et chauffage centraux
- Bureaux cloisonnés
- Toilettes privées
- Plafonds suspendus
- CVC disponible en-dehors des heures ouvrables
- Espace de vente au détail à capitalisation
- All new finish-out including HVAC
- Local family-owned Landlord, leasing & management
2109 W Parker Rd - 1er étage – Bureau 204
Sales area and open warehouse/storage area. Est NNN's are $5.50/SF
- Le loyer ne comprend pas les services publics, les frais immobiliers ou les services de l’immeuble.
- Partiellement aménagé comme Local commercial standard
- Contigu et aligné avec d’autres locaux commerciaux
- Peut être combiné avec un ou plusieurs espaces supplémentaires jusqu’à 621 m² d’espace adjacent
- Climatisation centrale
- Toilettes privées
- Espace de vente et entrepôt ouvert
2109 W Parker Rd - 1er étage – Bureau 210
Suite 210 is a white boxed inline retail space. open floor plan. It is a former restaurant with grease trap and some plumbing in place. It could also be traditional retail. Est NNN's are $5.50/SF
- Le loyer ne comprend pas les services publics, les frais immobiliers ou les services de l’immeuble.
- Partiellement aménagé comme Local commercial standard
- Contigu et aligné avec d’autres locaux commerciaux
- Espace en excellent état
- Ventilation et chauffage centraux
- Toilettes privées
- Hauts plafonds
- CVC disponible en-dehors des heures ouvrables
- Espace de vente en ligne en boîte blanche
- All new finish-out including HVAC
- Local family-owned Landlord, leasing & management
2109 W Parker Rd - 1er étage – Bureau 212-214
Suite 214-214 is an in-line mostly wide open box retail space with new HVAC and new private ADA restrooms in the rear of the space. Est NNN's of $5.50/SF. Centrally located at the NWC of Parker and Custer in Plano, Texas, just North of President George Bush Turnpike, this three-building, 100,000 + SF, multi-tenant neighborhood shopping center offers premier retail frontage in established, densely populated central Plano. Plano is top of the list for many high credit corporations and their employees. With so many businesses moving to Plano and great public schools, this is an ideal location for expanding retailers to open shop. Ranked as #3 most recession-resistant city, Plano has many features to make it a desirable location for commerce. With a local family-owned Landlord and Leased and Managed by Harkinson Dewan Commercial since 1991, Parker Plaza is undergoing a significant façade remodel in 2025 and will make an already dynamic corner, a destination for retailers and customers in the years to come. The $4.85 million remodel includes: • Remodel of the Eastern facades of Building A & B and the northern façade of Building B to create a modern look with more visual interest—see the attached renderings • Erection of a backlit, decorative metal screen covering up an unsightly section of the eastern façade of Building A • Creation of a patio space along the eastern facades of Buildings A and B with a metal canopy and landscaping, thereby establishing an inviting public area for the center • Repainting the entire center • Upgrading all lights from fluorescents to LEDs • Moving dumpsters from the highly visible location between Building A & B to a new dumpster enclosure on the far west side of the center • Refreshing the two existing monument signs to increase space for tenant signs and improve appearance • Extensive landscaping of the entire center, with numerous additional irrigated landscape islands and dozens of new bushes and trees. This is required by code and will dramatically increase curb appeal • Demolition and repouring of select cement sidewalks and ramps for repair and/or to meet Americans with Disabilities Act (ADA) requirements • Re-milling and restriping of the entire parking lot
- Le loyer ne comprend pas les services publics, les frais immobiliers ou les services de l’immeuble.
- Entièrement aménagé comme Local commercial standard
- Contigu et aligné avec d’autres locaux commerciaux
- Espace en excellent état
- Peut être combiné avec un ou plusieurs espaces supplémentaires jusqu’à 621 m² d’espace adjacent
- Climatisation centrale
- Toilettes privées
- Entièrement moquetté
- En ligne presque entièrement ouverte
- All new finish-out including HVAC
- High ceilings
2109 W Parker Rd - 1er étage – Bureau 220
Suite 220 is an in-line mostly wide open retail space with reception, open white box and 2 ADA restrooms in the rear of the space. Est NNN's of $5.50/SF
- Le loyer ne comprend pas les services publics, les frais immobiliers ou les services de l’immeuble.
- Entièrement aménagé comme Local commercial standard
- Contigu et aligné avec d’autres locaux commerciaux
- Espace en excellent état
- Ventilation et chauffage centraux
- Toilettes privées
- Plafonds suspendus
- CVC disponible en-dehors des heures ouvrables
- En ligne presque entièrement ouverte
- All new finish-out including HVAC
- Local family-owned Landlord, leasing & management
2129 W Parker Rd - 1er étage – Bureau 300
Suite 300 is a large retail space in busy shopping center. Facing Custer & Parker in Plano! It is centrally located at the NWC of Parker and Custer in Plano, Texas, just North of President George Bush Turnpike, this three-building, 100,000 + SF, multi-tenant neighborhood shopping center offers premier retail frontage in established, densely populated central Plano. Plano is top of the list for many high credit corporations and their employees. With so many businesses moving to Plano and great public schools, this is an ideal location for expanding retailers to open shop. Ranked as #3 most recession-resistant city, Plano has many features to make it a desirable location for commerce. Owned by a local family Landlord and leased and managed by Harkinson Dewan Commercial since 1991, Parker Plaza will be undergoing a significant façade remodel in 2025 and will make an already dynamic corner, a destination for retailers and customers in the years to come. Parker Plaza West is currently undergoing a $4.85 million remodel. The scope of the project includes the following: • Remodel of the Eastern facades of Building A & B and the northern façade of Building B to create a modern look with more visual interest—see the attached renderings • Erection of a backlit, decorative metal to screen an unsightly section of the eastern façade of Building A • Creation of a patio space along the eastern facades of Buildings A and B with a metal canopy and landscaping, thereby establishing an inviting public area for the center • Repainting the entire center • Upgrading all lights from fluorescents to LEDs • Moving dumpsters from the highly visible location between Building A & B to a new dumpster enclosure on the far west side of the center • Refreshing the two existing monument signs to increase space for tenant signs and improve appearance • Extensive landscaping of the entire center, with numerous additional irrigated landscape islands and dozens of new bushes and trees. This is required by code and will dramatically increase curb appeal • Demolition and repouring of select cement sidewalks and ramps for repair and/or to meet Americans with Disabilities Act (ADA) requirements • Re-milling and restriping of the entire parking lot In addition, all current vacancies will be updated with new HVAC, LED lights, ceiling tiles and ADA restrooms
- Le loyer ne comprend pas les services publics, les frais immobiliers ou les services de l’immeuble.
- Partiellement aménagé comme Local commercial standard
- Contigu et aligné avec d’autres locaux commerciaux
- Espace pour occupant principal
- Climatisation centrale
- Espace d’angle
- Hauts plafonds
- CVC disponible en-dehors des heures ouvrables
- Service au volant
- Large retail space-Junior anchor
- High ceilings
- All new finish-out including HVAC
- Possible Drive-Thru
- End-cap space
- Local family-owned Landlord, leasing & management
Types de loyers
Le montant et le type de loyer que l’occupant (locataire) est tenu de payer au propriétaire (bailleur) sur la durée du bail sont négociés avant la signature du bail par les deux parties. Le type de loyer varie selon les services fournis. Par exemple, le prix d’un loyer triple net est habituellement inférieur à celui d’un bail à service complet puisque l’occupant est tenu d’assumer des dépenses supplémentaires par rapport au loyer de base. Contacter le broker chargé de l’annonce pour bien comprendre les coûts associés ou les dépenses supplémentaires pour chaque type de loyer.
1. Service complet: Un loyer qui comprend des services d’immeuble standards normaux fournis par le propriétaire dans le cadre d’une location annuelle de base.
2. Double net (NN): L’occupant paie seulement deux des frais de l’immeuble. Le propriétaire et l’occupant déterminent ces frais spécifiques avant la signature du bail.
3. Triple net (NNN): Un bail selon lequel l’occupant est responsable de tous les frais liés à sa part proportionnelle d’occupation de l’immeuble.
4. Brut modifié: Le brut modifié est un type général de bail dans lequel l’occupant est en général responsable de sa part proportionnelle d’une ou de plusieurs dépenses. C’est le propriétaire qui paie les frais restants. Consultez la liste ci-dessous pour connaître les structures de loyers bruts modifiés les plus courantes : 4. Plus services publics: Un type de bail brut modifié, où l’occupant est responsable à hauteur de sa part proportionnelle des services publics en plus du loyer. 4. Plus nettoyage: Un type de bail brut modifié, où l’occupant est responsable à hauteur de sa part proportionnelle du nettoyage en plus du loyer. 4. Plus électricité: Un type de bail brut modifié, où l’occupant est responsable à hauteur de sa part proportionnelle du coût de la consommation électrique en plus du loyer. 4. Plus électricité et nettoyage: Un type de bail brut modifié, où l’occupant est responsable à hauteur de sa part proportionnelle du coût de la consommation électrique et du nettoyage en plus du loyer. 4. Plus services publics et charges: Un type de bail brut modifié où l’occupant est responsable à hauteur de sa part proportionnelle des services publics et du coût de nettoyage en plus du loyer. 4. Bail industriel brut: Un type de bail brut modifié dans lequel l’occupant paie un ou plusieurs des frais en plus du loyer. Le propriétaire et l’occupant déterminent ces frais spécifiques avant la signature du bail.
5. Électricité à la charge de l’occupant: Le propriétaire paie pour tous les services et l’occupant est responsable de sa propre utilisation de l’éclairage et des prises électriques dans l’espace qu’il occupe.
6. Négociable ou sur demande: Cette option est utilisée lorsque le contact de location n’indique pas le type de loyer ou de service.
7. À déterminer: À déterminer : utilisé pour les immeubles dont le type de services ou de loyer n’est pas connu, souvent quand l’immeuble n’est pas encore construit.
SÉLECTIONNER DES OCCUPANTS À PARKER PLAZA WEST
- OCCUPANT
- DESCRIPTION
- US LOCALISATIONS
- COUVERTURE
- Dollar Tree
- Magasin à prix unique/Friperie
- 10 320
- International
- O'Reilly Auto Parts
- Automobile
- 7 250
- National
- Parker Beauty Salon Suites
- Services
- 1
- -
| OCCUPANT | DESCRIPTION | US LOCALISATIONS | COUVERTURE |
| Dollar Tree | Magasin à prix unique/Friperie | 10 320 | International |
| O'Reilly Auto Parts | Automobile | 7 250 | National |
| Parker Beauty Salon Suites | Services | 1 | - |
INFORMATIONS SUR L’IMMEUBLE
À PROPOS DU BIEN
Centrally located at the NWC of Parker and Custer in Plano, Texas, just North of President George Bush Turnpike, this three-building, 100,000 + SF, multi-tenant neighborhood shopping center offers premier retail frontage in established, densely populated central Plano. Plano is top of the list for many high credit corporations and their employees. With so many businesses moving to Plano and great public schools, this is an ideal location for expanding retailers to open shop. Ranked as #3 most recession-resistant city, Plano has many features to make it a desirable location for commerce. Owned by a local family Landlord and leased and managed by Harkinson Dewan Commercial since 1991, Parker Plaza will be undergoing a significant façade remodel in 2025 and will make an already dynamic corner, a destination for retailers and customers in the years to come. Parker Plaza West is currently undergoing a $4.85 million remodel. The scope of the project includes the following: • Remodel of the Eastern facades of Building A & B and the northern façade of Building B to create a modern look with more visual interest—see the attached renderings • Erection of a backlit, decorative metal to screen an unsightly section of the eastern façade of Building A • Creation of a patio space along the eastern facades of Buildings A and B with a metal canopy and landscaping, thereby establishing an inviting public area for the center • Repainting the entire center • Upgrading all lights from fluorescents to LEDs • Moving dumpsters from the highly visible location between Building A & B to a new dumpster enclosure on the far west side of the center • Refreshing the two existing monument signs to increase space for tenant signs and improve appearance • Extensive landscaping of the entire center, with numerous additional irrigated landscape islands and dozens of new bushes and trees. This is required by code and will dramatically increase curb appeal • Demolition and repouring of select cement sidewalks and ramps for repair and/or to meet Americans with Disabilities Act (ADA) requirements • Re-milling and restriping of the entire parking lot In addition, all current vacancies will be updated with new HVAC, LED lights, ceiling tiles and ADA restrooms
- Banque
- Enseigne sur pylône
- Signalisation
PRINCIPAUX COMMERCES À PROXIMITÉ










Présenté par

Parker Plaza West | 2109 Parker Rd W
Hum, une erreur s’est produite lors de l’envoi de votre message. Veuillez réessayer.
Merci ! Votre message a été envoyé.





