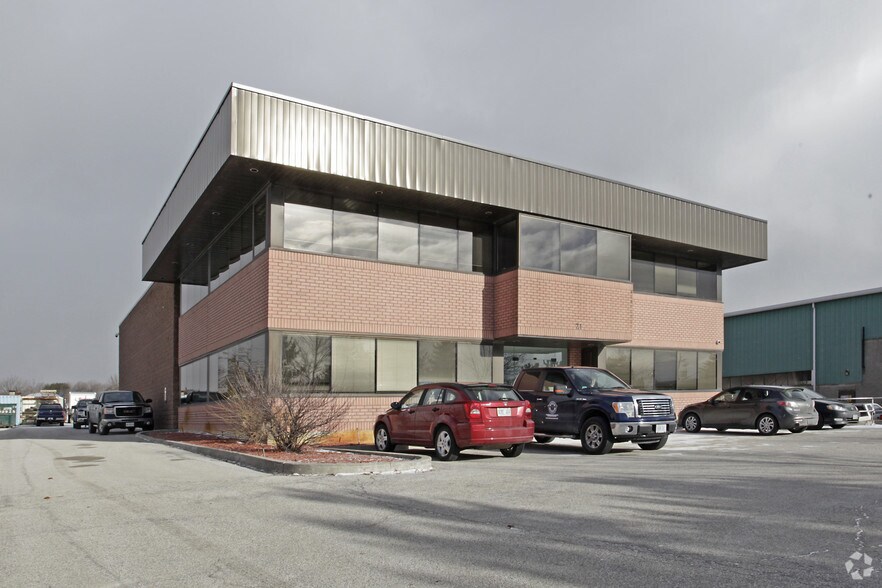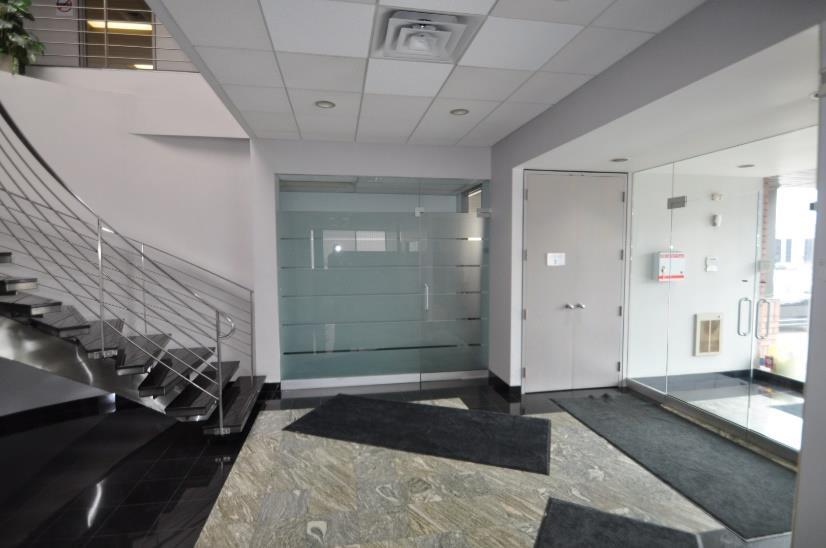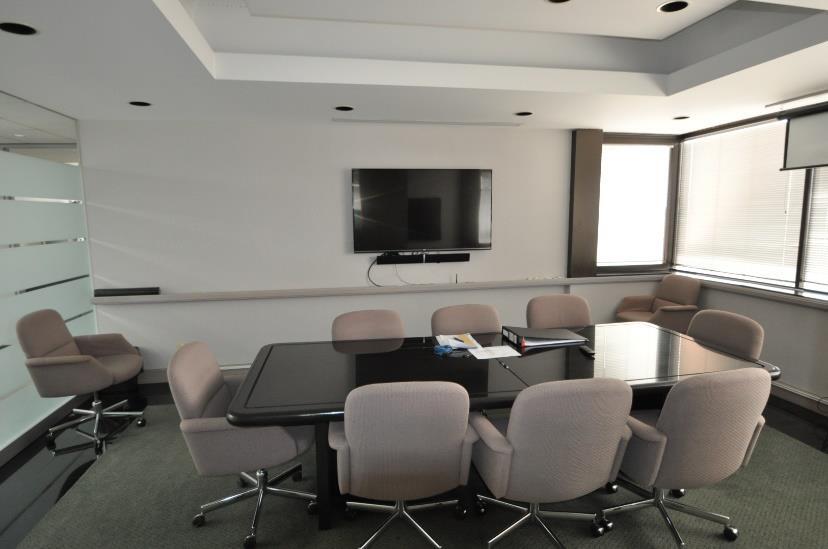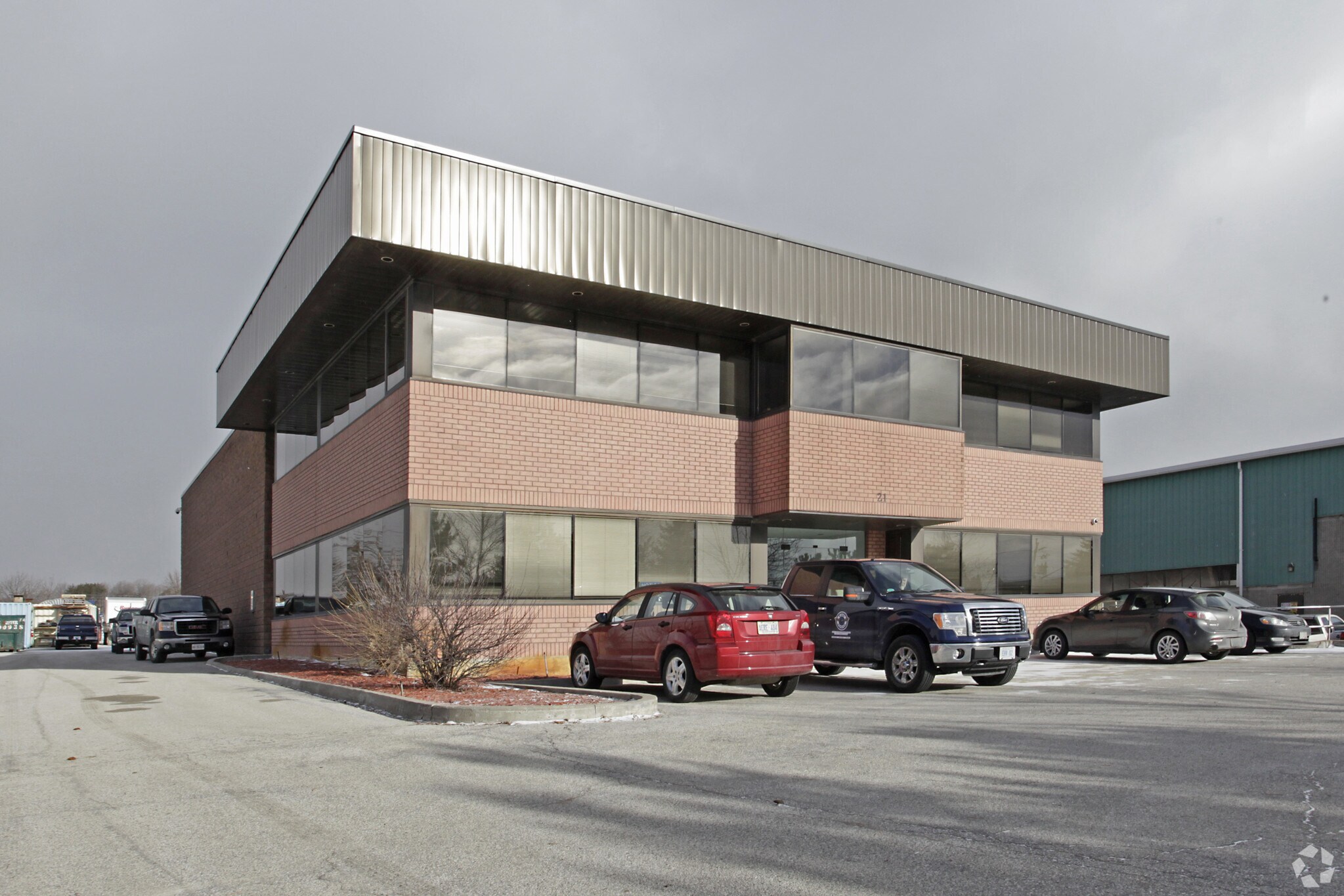
Cette fonctionnalité n’est pas disponible pour le moment.
Nous sommes désolés, mais la fonctionnalité à laquelle vous essayez d’accéder n’est pas disponible actuellement. Nous sommes au courant du problème et notre équipe travaille activement pour le résoudre.
Veuillez vérifier de nouveau dans quelques minutes. Veuillez nous excuser pour ce désagrément.
– L’équipe LoopNet
Votre e-mail a été envoyé.
21 Cardico Dr Industriel/Logistique 1 022 m² À louer Whitchurch-Stouffville, ON L0H 1G0



Certaines informations ont été traduites automatiquement.
INFORMATIONS PRINCIPALES
- Near train station
- Outdoor open storage
- Near highway
CARACTÉRISTIQUES
TOUS LES ESPACE DISPONIBLES(1)
Afficher les loyers en
- ESPACE
- SURFACE
- DURÉE
- LOYER
- TYPE DE BIEN
- ÉTAT
- DISPONIBLE
Building Details Property Type: Freestanding Industrial Building with OPEN STORAGE Total Size: 11,000 sq.ft. Lot Size: 1.50 acres (104 ft x 627 ft) Zoning: EH(w) – Employment Heavy (with Water Restriction) Permitted Uses: Warehousing, manufacturing, contracting, office, open storage, vehicle repair, and more Legal Status: Legal Non-Conforming Use under Special Policy 4.19.4.2 (Oak Ridges Moraine designation) ?? ? Structure & Layout ?? ??? Construction: Steel-frame with concrete slab-on-grade foundation Exterior: Brick and block cladding with metal fascia Clear Shop Height: 21 feet Drive-in Access: Two (1) 12' x 14' overhead doors at rear Office Build-Out (6,034 sq.ft.) ??? ? Main Floor: Reception, administration area, 4 private offices, kitchenette, 2 washrooms Second Floor: Boardroom, 4 additional offices, 2 file rooms, server room, administration area, and washroom Finishes: Painted drywall, t-bar acoustic ceilings, carpeting and ceramic flooring HVAC: Gas-forced air heating and cooling with roof-mounted units Warehouse Features ???? ? Facilities: locker room, mechanical room, lunchroom, washroom Mezzanine: 734 sq.ft. steel-framed mezzanine Heating: Suspended gas-fired radiant heaters Utilities & Systems ??? ? Power: 400 amp, 600 volt service with BX wiring Water: On-site well Wastewater: Private septic system Other: Security system, skylight, 5-ton crane Exterior & Site Features ?? ? Driveway Access: paved driveway Parking: Paved front lot, gravel rear yard
- Comprend 561 m² d’espace de bureau dédié
- Espace en excellent état
- Bureaux cloisonnés
- Toilettes privées
- Système de sécurité
- Éclairage encastré
- Détecteur de fumée
- 1 Accès plain-pied
- Ventilation et chauffage centraux
- Aire de réception
- Salle d’impression/photocopie
- Entreposage sécurisé
- Lumière naturelle
- 1 km northeast of the Hwy 404 & Stouffville Rd.
| Espace | Surface | Durée | Loyer | Type de bien | État | Disponible |
| 1er étage | 1 022 m² | 5-10 Ans | 137,13 € /m²/an 11,43 € /m²/mois 140 140 € /an 11 678 € /mois | Industriel/Logistique | Construction partielle | 01/11/2025 |
1er étage
| Surface |
| 1 022 m² |
| Durée |
| 5-10 Ans |
| Loyer |
| 137,13 € /m²/an 11,43 € /m²/mois 140 140 € /an 11 678 € /mois |
| Type de bien |
| Industriel/Logistique |
| État |
| Construction partielle |
| Disponible |
| 01/11/2025 |
1er étage
| Surface | 1 022 m² |
| Durée | 5-10 Ans |
| Loyer | 137,13 € /m²/an |
| Type de bien | Industriel/Logistique |
| État | Construction partielle |
| Disponible | 01/11/2025 |
Building Details Property Type: Freestanding Industrial Building with OPEN STORAGE Total Size: 11,000 sq.ft. Lot Size: 1.50 acres (104 ft x 627 ft) Zoning: EH(w) – Employment Heavy (with Water Restriction) Permitted Uses: Warehousing, manufacturing, contracting, office, open storage, vehicle repair, and more Legal Status: Legal Non-Conforming Use under Special Policy 4.19.4.2 (Oak Ridges Moraine designation) ?? ? Structure & Layout ?? ??? Construction: Steel-frame with concrete slab-on-grade foundation Exterior: Brick and block cladding with metal fascia Clear Shop Height: 21 feet Drive-in Access: Two (1) 12' x 14' overhead doors at rear Office Build-Out (6,034 sq.ft.) ??? ? Main Floor: Reception, administration area, 4 private offices, kitchenette, 2 washrooms Second Floor: Boardroom, 4 additional offices, 2 file rooms, server room, administration area, and washroom Finishes: Painted drywall, t-bar acoustic ceilings, carpeting and ceramic flooring HVAC: Gas-forced air heating and cooling with roof-mounted units Warehouse Features ???? ? Facilities: locker room, mechanical room, lunchroom, washroom Mezzanine: 734 sq.ft. steel-framed mezzanine Heating: Suspended gas-fired radiant heaters Utilities & Systems ??? ? Power: 400 amp, 600 volt service with BX wiring Water: On-site well Wastewater: Private septic system Other: Security system, skylight, 5-ton crane Exterior & Site Features ?? ? Driveway Access: paved driveway Parking: Paved front lot, gravel rear yard
- Comprend 561 m² d’espace de bureau dédié
- 1 Accès plain-pied
- Espace en excellent état
- Ventilation et chauffage centraux
- Bureaux cloisonnés
- Aire de réception
- Toilettes privées
- Salle d’impression/photocopie
- Système de sécurité
- Entreposage sécurisé
- Éclairage encastré
- Lumière naturelle
- Détecteur de fumée
- 1 km northeast of the Hwy 404 & Stouffville Rd.
APERÇU DU BIEN
Building Details Property Type: Freestanding Industrial Building with OPEN STORAGE Total Size: 11,000 sq.ft. Lot Size: 1.50 acres (104 ft x 627 ft) Zoning: EH(w) – Employment Heavy (with Water Restriction) Permitted Uses: Warehousing, manufacturing, contracting, office, open storage, vehicle repair, and more Legal Status: Legal Non-Conforming Use under Special Policy 4.19.4.2 (Oak Ridges Moraine designation) ?? ? Structure & Layout ?? ??? Construction: Steel-frame with concrete slab-on-grade foundation Exterior: Brick and block cladding with metal fascia Clear Shop Height: 21 feet Drive-in Access: Two (1) 12' x 14' overhead doors at rear Office Build-Out (6,034 sq.ft.) ??? ? Main Floor: Reception, administration area, 4 private offices, kitchenette, 2 washrooms Second Floor: Boardroom, 4 additional offices, 2 file rooms, server room, administration area, and washroom Finishes: Painted drywall, t-bar acoustic ceilings, carpeting and ceramic flooring HVAC: Gas-forced air heating and cooling with roof-mounted units Warehouse Features ???? ? Facilities: locker room, mechanical room, lunchroom, washroom Mezzanine: 734 sq.ft. steel-framed mezzanine Heating: Suspended gas-fired radiant heaters Utilities & Systems ??? ? Power: 400 amp, 600 volt service with BX wiring Water: On-site well Wastewater: Private septic system Other: Security system, skylight, 5-ton crane Exterior & Site Features ?? ? Driveway Access: paved driveway Parking: Paved front lot, gravel rear yard
FAITS SUR L’INSTALLATION ENTREPÔT
OCCUPANTS
- EHV Power Corporation
Présenté par
Angela Consuelo Investments Inc.
21 Cardico Dr
Hum, une erreur s’est produite lors de l’envoi de votre message. Veuillez réessayer.
Merci ! Votre message a été envoyé.


