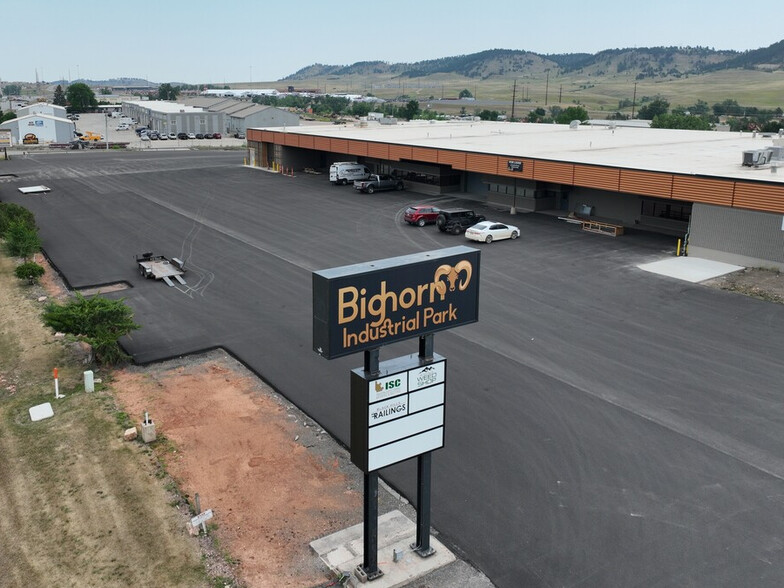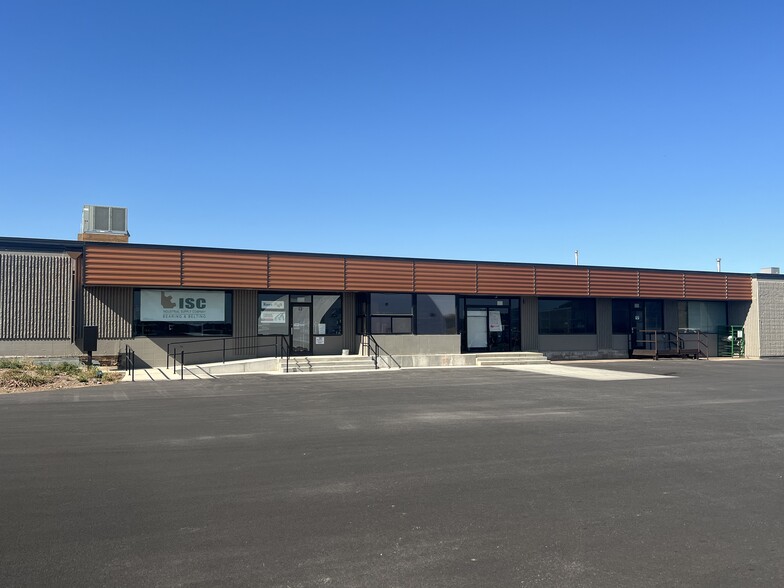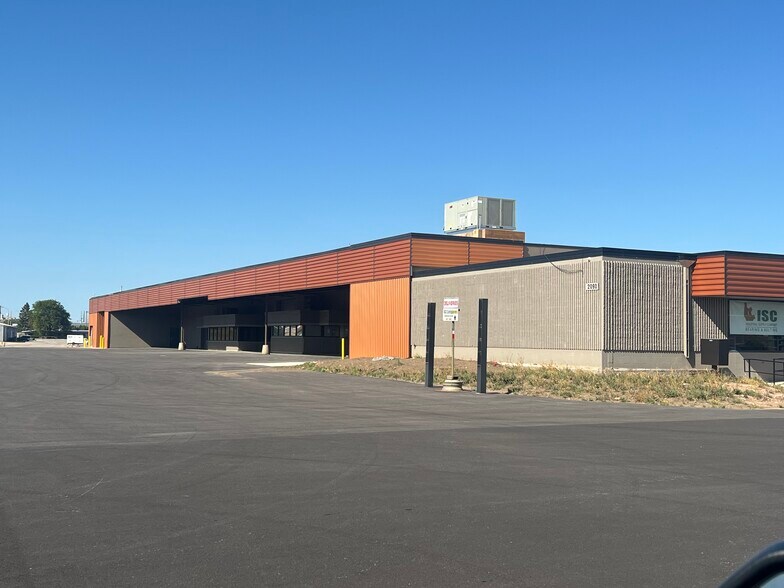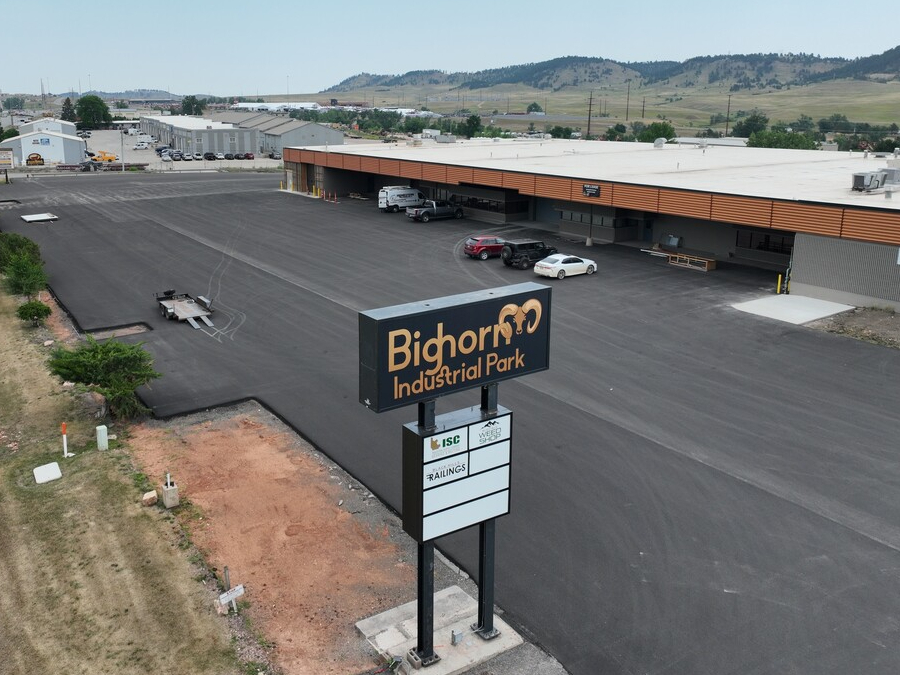
Cette fonctionnalité n’est pas disponible pour le moment.
Nous sommes désolés, mais la fonctionnalité à laquelle vous essayez d’accéder n’est pas disponible actuellement. Nous sommes au courant du problème et notre équipe travaille activement pour le résoudre.
Veuillez vérifier de nouveau dans quelques minutes. Veuillez nous excuser pour ce désagrément.
– L’équipe LoopNet
Votre e-mail a été envoyé.
2090 Deadwood Ave N Industriel/Logistique 413 – 2 319 m² À louer Rapid City, SD 57702



Certaines informations ont été traduites automatiquement.
INFORMATIONS PRINCIPALES
- Haute visibilité
- Mises à jour modernes
CARACTÉRISTIQUES
TOUS LES ESPACES DISPONIBLES(3)
Afficher les loyers en
- ESPACE
- SURFACE
- DURÉE
- LOYER
- TYPE DE BIEN
- ÉTAT
- DISPONIBLE
Office and business service desk at the front of the shop along with ADA restroom. Break room and additional mezzanine storage as part of the space and additional restrooms. High clearance 15'x15' roll up door and 2-12x11' doors overhead doors allowing for drive through access. New power service and LED lighting throughout. Can be combined with Suites 2 (office space) and Suite 5 (add'l shop space) if more space is desired. Parking lot was resurfaced and striped, new park sign and landscaping.
- Loyer annoncé plus part proportionnelle des services publics
- Peut être combiné avec un ou plusieurs espaces supplémentaires jusqu’à 2 319 m² d’espace adjacent
Shop space withshop restrooms, ADA office restroom, office space and service desk area. Large overhead doors that are 10'x14' (west end) and 12'x14' (east end) and 15' ceilings. New 400 A service, comms conduit installed and new LED lighting. Exterior lot has been resurfaced and striped, new sign visible from Deadwood Ave. Tenant may use space for improved visibility along with sign attached to front facade of the building. Can be combined with Suite 4 if more shop space is desired. With suite 5 there is also and ability to do +/- 1 acre of fenced parking storage yard (tenant supplies fence).
- Loyer annoncé plus part proportionnelle des services publics
- Convient pour 24 - 75 Personnes
- Peut être combiné avec un ou plusieurs espaces supplémentaires jusqu’à 2 319 m² d’espace adjacent
- Plafonds finis: 4,57 mètres - 4,60 mètres
Space is an open canvas to create a great office environment. Break room, ability to do offices and conference room. Separate entry way on west side of the building along with a reception area to welcome clients. Can be combined with suite 4 if a large shop space/work area is desired.
- Loyer annoncé plus part proportionnelle des services publics
- Peut être combiné avec un ou plusieurs espaces supplémentaires jusqu’à 2 319 m² d’espace adjacent
| Espace | Surface | Durée | Loyer | Type de bien | État | Disponible |
| 1er étage – Suite 4 | 1 048 m² | Négociable | 89,41 € /m²/an 7,45 € /m²/mois 93 677 € /an 7 806 € /mois | Industriel/Logistique | Construction partielle | Maintenant |
| 1er étage – Suite 5 | 859 m² | Négociable | 89,41 € /m²/an 7,45 € /m²/mois 76 797 € /an 6 400 € /mois | Industriel/Logistique | Espace brut | Maintenant |
| 2e étage – Suite 2 | 413 m² | 2-5 Ans | 89,41 € /m²/an 7,45 € /m²/mois 36 891 € /an 3 074 € /mois | Industriel/Logistique | Meublé et équipé | Maintenant |
1er étage – Suite 4
| Surface |
| 1 048 m² |
| Durée |
| Négociable |
| Loyer |
| 89,41 € /m²/an 7,45 € /m²/mois 93 677 € /an 7 806 € /mois |
| Type de bien |
| Industriel/Logistique |
| État |
| Construction partielle |
| Disponible |
| Maintenant |
1er étage – Suite 5
| Surface |
| 859 m² |
| Durée |
| Négociable |
| Loyer |
| 89,41 € /m²/an 7,45 € /m²/mois 76 797 € /an 6 400 € /mois |
| Type de bien |
| Industriel/Logistique |
| État |
| Espace brut |
| Disponible |
| Maintenant |
2e étage – Suite 2
| Surface |
| 413 m² |
| Durée |
| 2-5 Ans |
| Loyer |
| 89,41 € /m²/an 7,45 € /m²/mois 36 891 € /an 3 074 € /mois |
| Type de bien |
| Industriel/Logistique |
| État |
| Meublé et équipé |
| Disponible |
| Maintenant |
1er étage – Suite 4
| Surface | 1 048 m² |
| Durée | Négociable |
| Loyer | 89,41 € /m²/an |
| Type de bien | Industriel/Logistique |
| État | Construction partielle |
| Disponible | Maintenant |
Office and business service desk at the front of the shop along with ADA restroom. Break room and additional mezzanine storage as part of the space and additional restrooms. High clearance 15'x15' roll up door and 2-12x11' doors overhead doors allowing for drive through access. New power service and LED lighting throughout. Can be combined with Suites 2 (office space) and Suite 5 (add'l shop space) if more space is desired. Parking lot was resurfaced and striped, new park sign and landscaping.
- Loyer annoncé plus part proportionnelle des services publics
- Peut être combiné avec un ou plusieurs espaces supplémentaires jusqu’à 2 319 m² d’espace adjacent
1er étage – Suite 5
| Surface | 859 m² |
| Durée | Négociable |
| Loyer | 89,41 € /m²/an |
| Type de bien | Industriel/Logistique |
| État | Espace brut |
| Disponible | Maintenant |
Shop space withshop restrooms, ADA office restroom, office space and service desk area. Large overhead doors that are 10'x14' (west end) and 12'x14' (east end) and 15' ceilings. New 400 A service, comms conduit installed and new LED lighting. Exterior lot has been resurfaced and striped, new sign visible from Deadwood Ave. Tenant may use space for improved visibility along with sign attached to front facade of the building. Can be combined with Suite 4 if more shop space is desired. With suite 5 there is also and ability to do +/- 1 acre of fenced parking storage yard (tenant supplies fence).
- Loyer annoncé plus part proportionnelle des services publics
- Peut être combiné avec un ou plusieurs espaces supplémentaires jusqu’à 2 319 m² d’espace adjacent
- Convient pour 24 - 75 Personnes
- Plafonds finis: 4,57 mètres - 4,60 mètres
2e étage – Suite 2
| Surface | 413 m² |
| Durée | 2-5 Ans |
| Loyer | 89,41 € /m²/an |
| Type de bien | Industriel/Logistique |
| État | Meublé et équipé |
| Disponible | Maintenant |
Space is an open canvas to create a great office environment. Break room, ability to do offices and conference room. Separate entry way on west side of the building along with a reception area to welcome clients. Can be combined with suite 4 if a large shop space/work area is desired.
- Loyer annoncé plus part proportionnelle des services publics
- Peut être combiné avec un ou plusieurs espaces supplémentaires jusqu’à 2 319 m² d’espace adjacent
APERÇU DU BIEN
Très bien situé dans le couloir de Deadwood Ave. Plusieurs espaces disponibles sont idéaux pour un magasin, une manufacture légère ou un entrepôt. Excellente visibilité depuis Deadwood Avenue et excellent accès à l'I-90. Trafic de 22 : 14 462 VPD. Publié par Kevin Anderson, KWBH 605-646-5409
FAITS SUR L’INSTALLATION MANUFACTURE
Présenté par

2090 Deadwood Ave N
Hum, une erreur s’est produite lors de l’envoi de votre message. Veuillez réessayer.
Merci ! Votre message a été envoyé.











