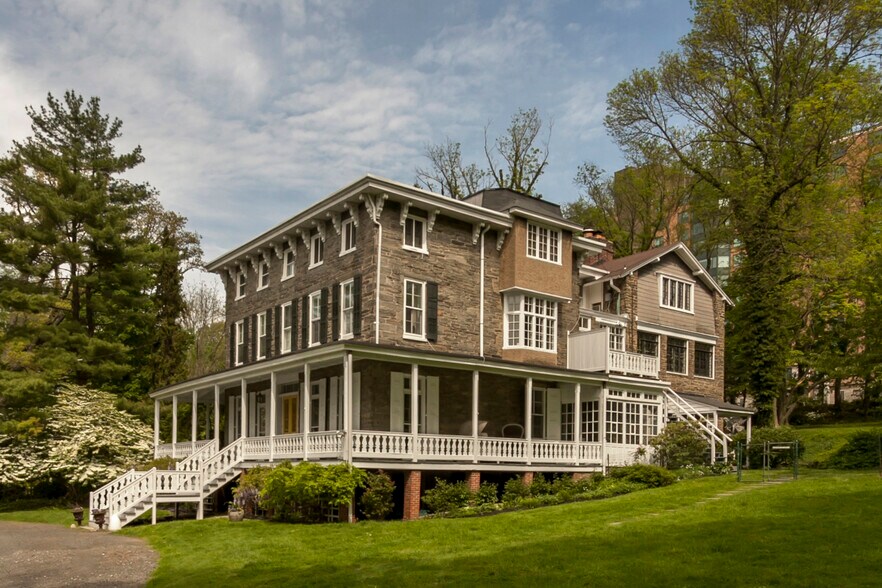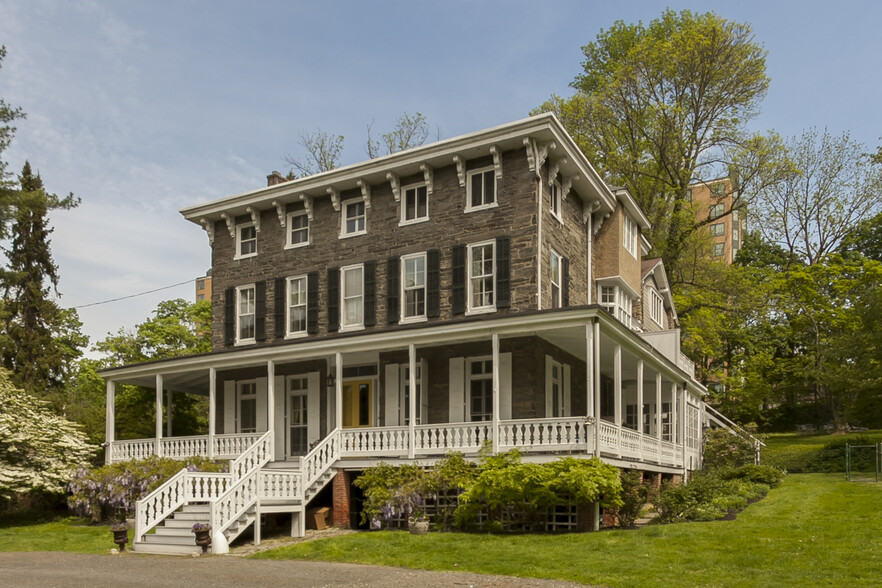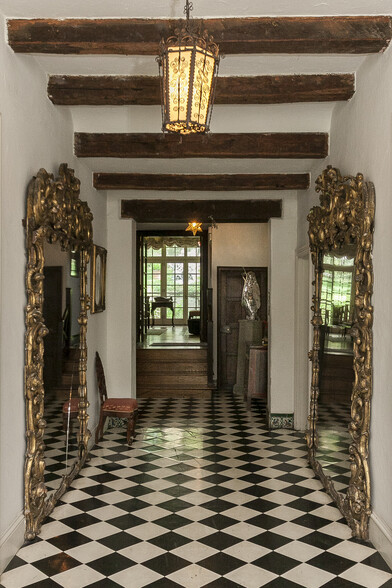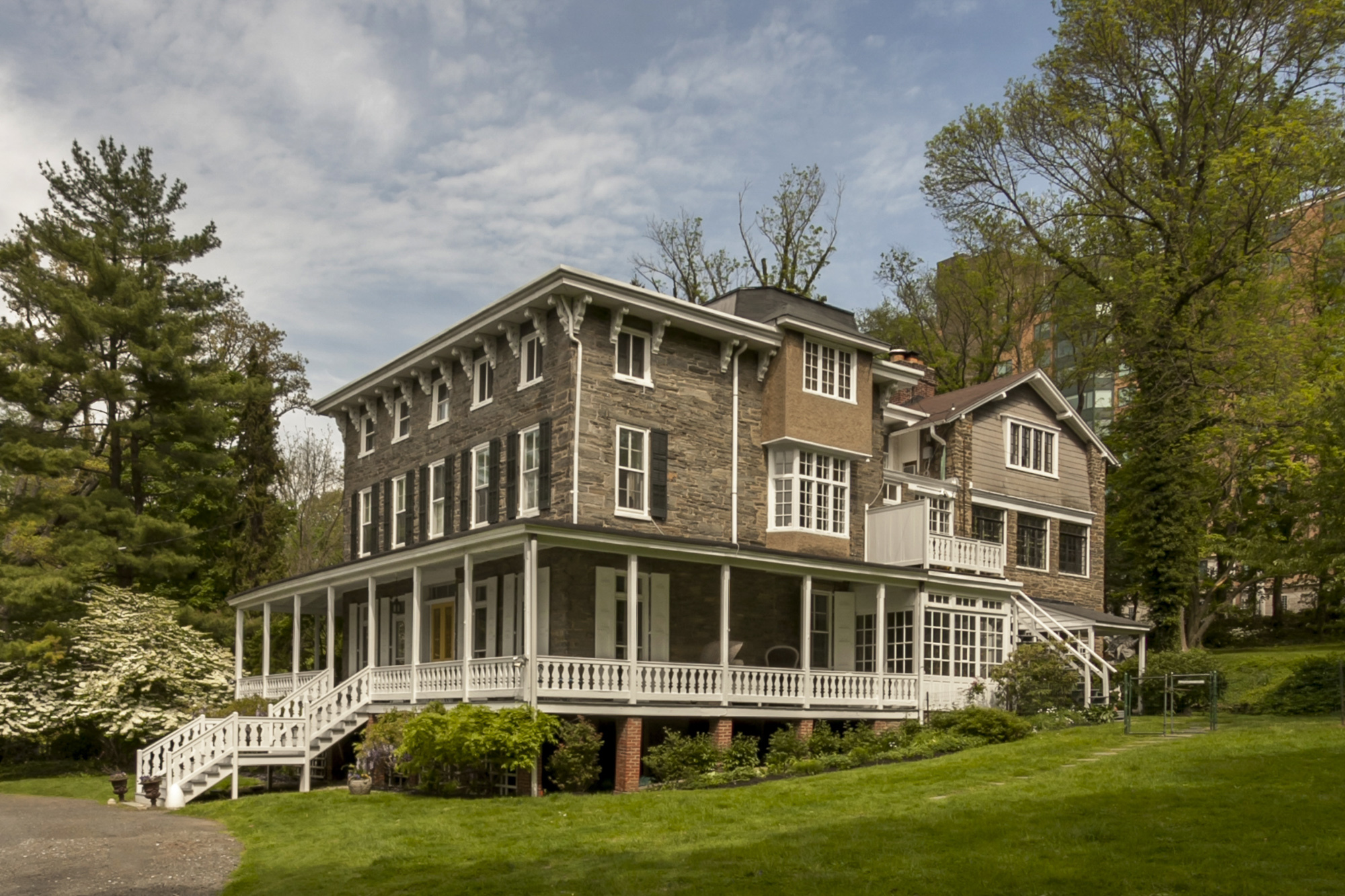
Chestnut Hill Development Opportunity | 208 Rex Ave
Cette fonctionnalité n’est pas disponible pour le moment.
Nous sommes désolés, mais la fonctionnalité à laquelle vous essayez d’accéder n’est pas disponible actuellement. Nous sommes au courant du problème et notre équipe travaille activement pour le résoudre.
Veuillez vérifier de nouveau dans quelques minutes. Veuillez nous excuser pour ce désagrément.
– L’équipe LoopNet
Votre e-mail a été envoyé.
Chestnut Hill Development Opportunity 208 Rex Ave Immeuble residentiel 7 lots 1 946 925 € (278 132 €/Lot) Philadelphia, PA 19118



Certaines informations ont été traduites automatiquement.
RÉSUMÉ ANALYTIQUE
Excellent opportunity for a multi-unit or Development Site Zoned for 4 units in the existing Historic House plus an addition onto the existing building for an additional unit in the rear, plus 2 single family houses totaling 7 dwellings. An 1860 Italianate grand house with a 1927 Arts and Craft addition comprises 10 000+SF on 60,000 square foot corner lot in the heart of Chestnut Hill. The existing pool and gardens can be Incorporated in the development plans. Walk to the charming shops of Chestnut Hill or Fairmount Park in minutes. Philadelphia architect H. Louis Duhring added his studio in a bi-level space with a floor to ceiling north facing window. Presently there are three living spaces and 15 car parking. Enter from the wraparound porch though Italianate front door to the main residence with a formal dining room with three sets of French doors opening to porches, gardens and terraces on both sides and a greenhouse to the rear. Across the grand entrance hall is a formal living room with a center fireplace and large glass French doors. The library/music room has a stone fireplace, beamed ceiling and a wall of bookshelves with glass doors overlooking gardens. The kitchen area is replete with high wooden cabinets, large windows and a separate laundry room with powder room. Hardwood. floors are throughout with plaster walls, moldings and tile baseboards. A grand, skylight stairwell leads to the second level. The primary bedroom suite faces South with Walking closet and bathroom with large tub and French tile floors – A second bedroom with private balcony overlooking the atrium and skylight has a Delft tile bath. The third bedroom has a fireplace and a connecting door to an office with floor-to-ceiling closets entrance from the bedroom. The staircase to the third floor is covered with a large skylight. There are 4 additional bedrooms flowing from the center hall with a full tile bathroom and an office connecting to the storage hall. The bi-level apartment features dramatic architectural elements 22'x35 living room with stone fireplace one bedroom and separate loft overlooking bilevel space and a corner dining room flooded with light on both sides. A Lower-level Grotto apartment includes a large walk-in fireplace, full kitchen, 22'x35' LR and private terrace. The other ground level space includes the original kitchen with a dumb waiter, utility rooms and wine cellar. An amazing opportunity to bring the old-world charm into the 21st century. Presented in AS-IS Condition. The owner of this property is a licensed real estate broker in the state of Pennsylvania.
INFORMATIONS SUR L’IMMEUBLE
CARACTÉRISTIQUES
CARACTÉRISTIQUES DU LOT
- Chauffage
- Baignoire/Douche
- Congélateur
CARACTÉRISTIQUES DU SITE
- Accès 24 h/24
- Laverie
- CVC contrôlé par l’occupant
- Espace d’entreposage
- Chambres individuelles fermant à clé
- Salle de bain privée
- Détecteur de fumée
1 of 1
Walk Score®
Très praticable à pied (75)
1 de 42
VIDÉOS
VISITE 3D
PHOTOS
STREET VIEW
RUE
CARTE
1 of 1
Présenté par

Chestnut Hill Development Opportunity | 208 Rex Ave
Vous êtes déjà membre ? Connectez-vous
Hum, une erreur s’est produite lors de l’envoi de votre message. Veuillez réessayer.
Merci ! Votre message a été envoyé.


