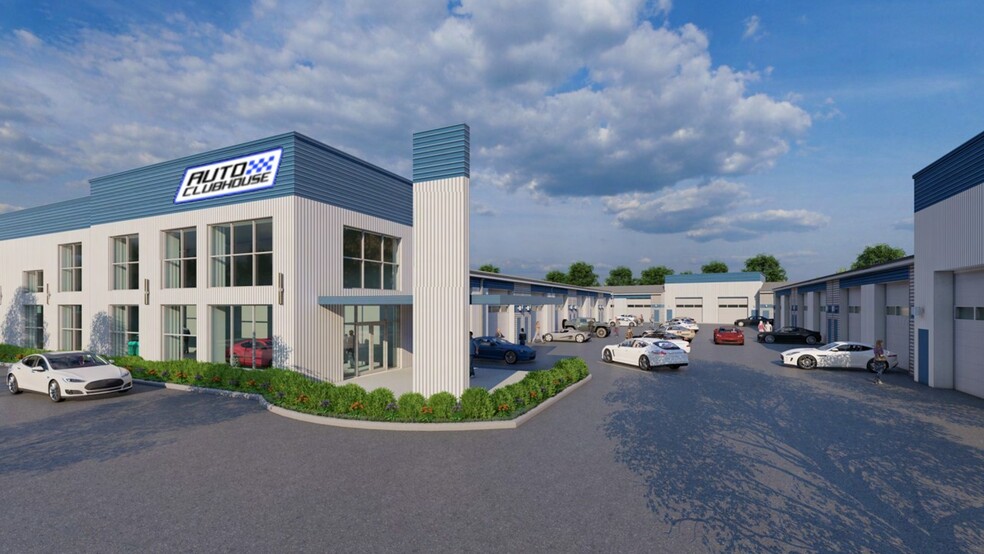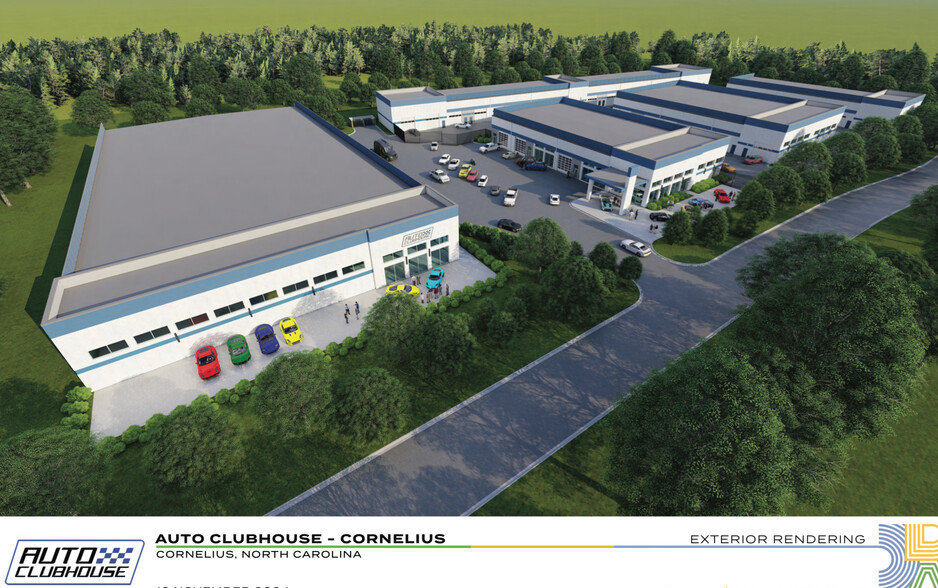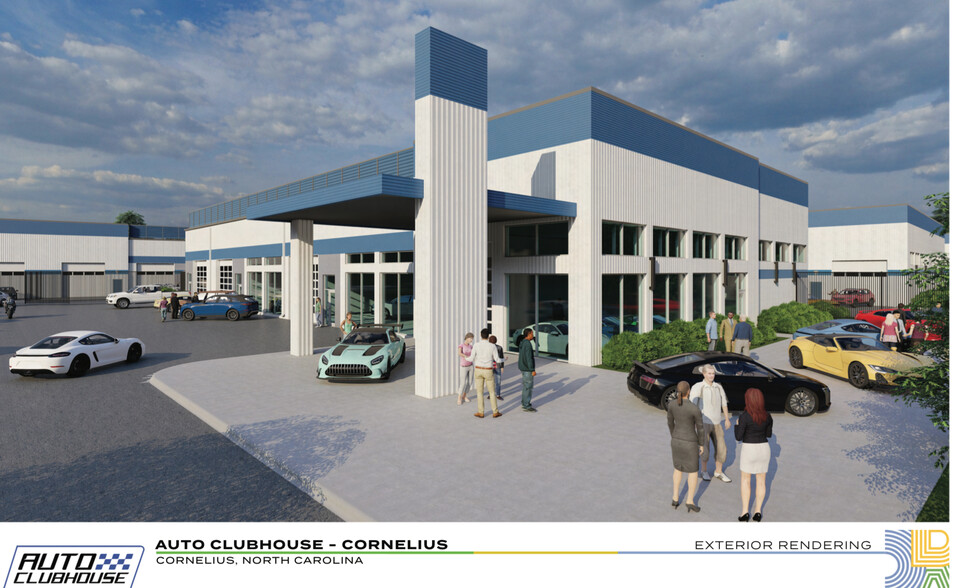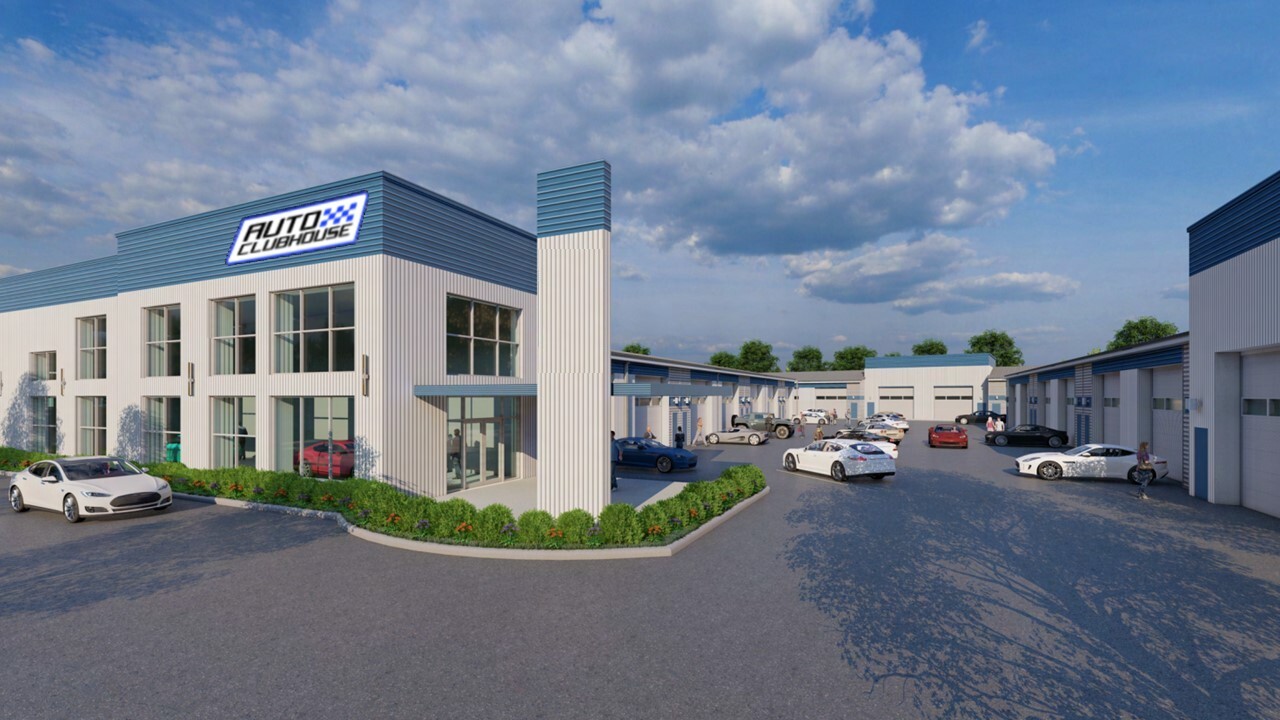
Auto ClubHouse Charlotte at Lake Norman | 20410 Chartown Dr
Cette fonctionnalité n’est pas disponible pour le moment.
Nous sommes désolés, mais la fonctionnalité à laquelle vous essayez d’accéder n’est pas disponible actuellement. Nous sommes au courant du problème et notre équipe travaille activement pour le résoudre.
Veuillez vérifier de nouveau dans quelques minutes. Veuillez nous excuser pour ce désagrément.
– L’équipe LoopNet
Votre e-mail a été envoyé.
Auto ClubHouse Charlotte at Lake Norman 20410 Chartown Dr Industriel/Logistique 9 569 m² 99 % Loué À vendre Cornelius, NC 28031 346 224 € (36,18 €/m²)



Certaines informations ont été traduites automatiquement.
INFORMATIONS PRINCIPALES SUR L'INVESTISSEMENT
- Gated , Secure LUXURY CAR STORAGE WAREHOUSES with Club House and event area
RÉSUMÉ ANALYTIQUE
Auto ClubHouse Charlotte ( Formerly The Werks Car Club ) is an exclusive community of affluent Car collectors and enthusiasts looking to OWN their own warehouse in a car only GATED and secure development. CLIMATE CONTROLLED for luxury, exotic and classic cars . Also for RV’s and boats stored inside only . No outside storage .
The development offers build-to-suit options to customize the garages, an owner’s CLUB HOUSE with a network to local and national automotive events including track days at many different venues. Reciprocal VIP events nationally at other private car clubs and Motorsports Country Clubs.
Centrally and strategically located East off interstate 77 on Chartown Dr next to Lake Norman just 3 miles from The Peninsula Club
SITE PLAN APPROVED , construction starts in a few months
PRE-CONSTRUCTION PRICES NOW - 1250 SF $399,995… 1500 SF $472,000….1800 SF $550,000
PRE-CONSTITUTION PRICE . Site plan has been approved. This is formally the Werks Car Club . The development has been redesigned. Sizes range from 875 SF to 1800 SF . Demising walls can be eliminated to double size . We are only starting with reservations at $500 . Refundable. This will hold the price and location of the warehouse
Auto ClubHouse Charlotte Features
Concrete footings, slab on grade (floor), Roofing system consists of steel roof deck over steel purlins and vinyl backed insulation, Gutters and downspouts, 21’ to 23’ clear ceiling height depending on roof slope, Thermal glass windows and steel entry doors, Exterior of building to have two tone color scheme along with trim color, Interior unit demising walls constructed of drywall installed on both sides of steel studs with
insulation between. The entire demising wall can be deleted between two or more units in the case a buyer would like multiple units side by side, Wet pipe system of automatic fire sprinklers to be installed throughout per the requirements of
NFPA 13, latest edition, upright sprinklers installed on steel piping exposed under the structure, Package style Roof top mounted HVAC Air – Heating system provided, Plumbing stub-outs for bathroom and shower provided, Domestic water line stubbed-out to Unit provided, 150-amp panel at rear of unit provided, Basic high bay LED lighting provided, Emergency and exit lights provided, Building mounted exterior site lighting in accordance with the local jurisdictional requirements, Dumpster enclosure on site with related gates and finishes to service the project, Site Paving and Striping, Landscaping and irrigation per local jurisdictional requirements, Fully fenced, walled, with security entrance/ exit gates, Drainage per local jurisdictional requirements. Site is NOT in a flood zone, Common area wash and detail area, 2 story Amenity filled ClubHouse for use by all owners .
Optional mezzanine / man-cave buildouts can be arranged
RECIPROCAL VIP EVENTS WITH OTHER CAR CLUBS AND RACE TRACKS NATIONWIDE
The development offers build-to-suit options to customize the garages, an owner’s CLUB HOUSE with a network to local and national automotive events including track days at many different venues. Reciprocal VIP events nationally at other private car clubs and Motorsports Country Clubs.
Centrally and strategically located East off interstate 77 on Chartown Dr next to Lake Norman just 3 miles from The Peninsula Club
SITE PLAN APPROVED , construction starts in a few months
PRE-CONSTRUCTION PRICES NOW - 1250 SF $399,995… 1500 SF $472,000….1800 SF $550,000
PRE-CONSTITUTION PRICE . Site plan has been approved. This is formally the Werks Car Club . The development has been redesigned. Sizes range from 875 SF to 1800 SF . Demising walls can be eliminated to double size . We are only starting with reservations at $500 . Refundable. This will hold the price and location of the warehouse
Auto ClubHouse Charlotte Features
Concrete footings, slab on grade (floor), Roofing system consists of steel roof deck over steel purlins and vinyl backed insulation, Gutters and downspouts, 21’ to 23’ clear ceiling height depending on roof slope, Thermal glass windows and steel entry doors, Exterior of building to have two tone color scheme along with trim color, Interior unit demising walls constructed of drywall installed on both sides of steel studs with
insulation between. The entire demising wall can be deleted between two or more units in the case a buyer would like multiple units side by side, Wet pipe system of automatic fire sprinklers to be installed throughout per the requirements of
NFPA 13, latest edition, upright sprinklers installed on steel piping exposed under the structure, Package style Roof top mounted HVAC Air – Heating system provided, Plumbing stub-outs for bathroom and shower provided, Domestic water line stubbed-out to Unit provided, 150-amp panel at rear of unit provided, Basic high bay LED lighting provided, Emergency and exit lights provided, Building mounted exterior site lighting in accordance with the local jurisdictional requirements, Dumpster enclosure on site with related gates and finishes to service the project, Site Paving and Striping, Landscaping and irrigation per local jurisdictional requirements, Fully fenced, walled, with security entrance/ exit gates, Drainage per local jurisdictional requirements. Site is NOT in a flood zone, Common area wash and detail area, 2 story Amenity filled ClubHouse for use by all owners .
Optional mezzanine / man-cave buildouts can be arranged
RECIPROCAL VIP EVENTS WITH OTHER CAR CLUBS AND RACE TRACKS NATIONWIDE
INFORMATIONS SUR L’IMMEUBLE
| Prix | 346 224 € | Classe d’immeuble | B |
| Prix par m² | 36,18 € | Surface du lot | 2,83 ha |
| Type de vente | Propriétaire occupant | Statut de la construction | En construction |
| Condition de vente | Immeuble en gros œuvre | Surface utile brute | 9 569 m² |
| Type de bien | Industriel/Logistique | Nb d’étages | 1 |
| Sous-type de bien | Showroom | Année de construction | 2026 |
| Zonage | I-2 - Industrial | ||
| Prix | 346 224 € |
| Prix par m² | 36,18 € |
| Type de vente | Propriétaire occupant |
| Condition de vente | Immeuble en gros œuvre |
| Type de bien | Industriel/Logistique |
| Sous-type de bien | Showroom |
| Classe d’immeuble | B |
| Surface du lot | 2,83 ha |
| Statut de la construction | En construction |
| Surface utile brute | 9 569 m² |
| Nb d’étages | 1 |
| Année de construction | 2026 |
| Zonage | I-2 - Industrial |
1 of 1
TAXES FONCIÈRES
| Numéro de parcelle | 005-411-05 | Évaluation des aménagements | 2 949 949 € (2023) |
| Évaluation du terrain | 963 553 € (2023) | Évaluation totale | 3 913 502 € (2023) |
TAXES FONCIÈRES
Numéro de parcelle
005-411-05
Évaluation du terrain
963 553 € (2023)
Évaluation des aménagements
2 949 949 € (2023)
Évaluation totale
3 913 502 € (2023)
1 de 5
VIDÉOS
VISITE 3D
PHOTOS
STREET VIEW
RUE
CARTE
1 of 1
Présenté par

Auto ClubHouse Charlotte at Lake Norman | 20410 Chartown Dr
Vous êtes déjà membre ? Connectez-vous
Hum, une erreur s’est produite lors de l’envoi de votre message. Veuillez réessayer.
Merci ! Votre message a été envoyé.


