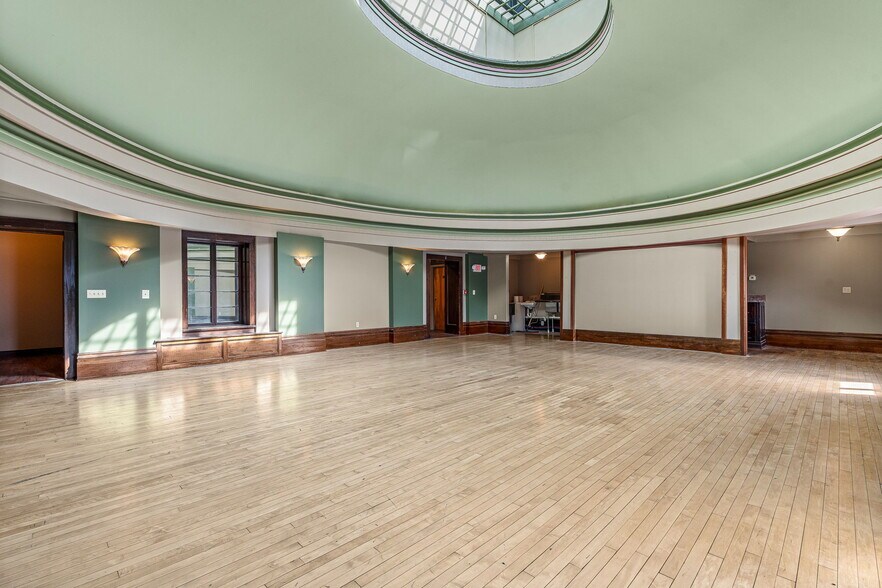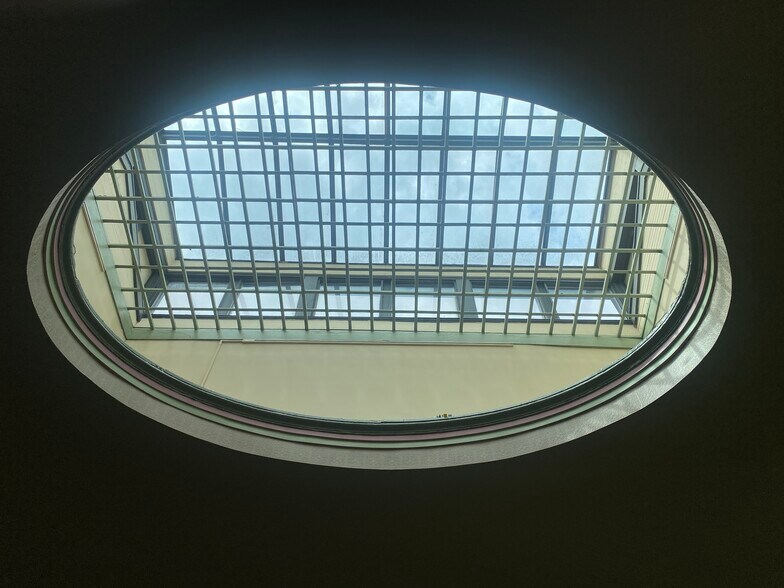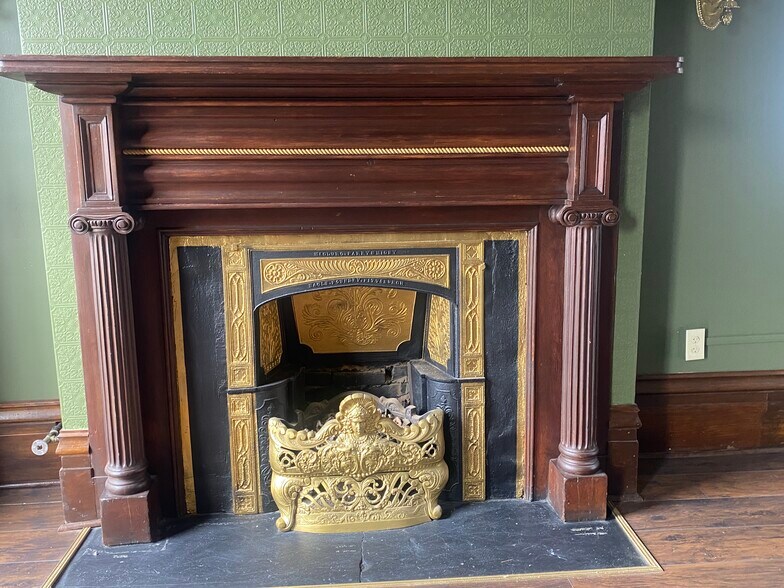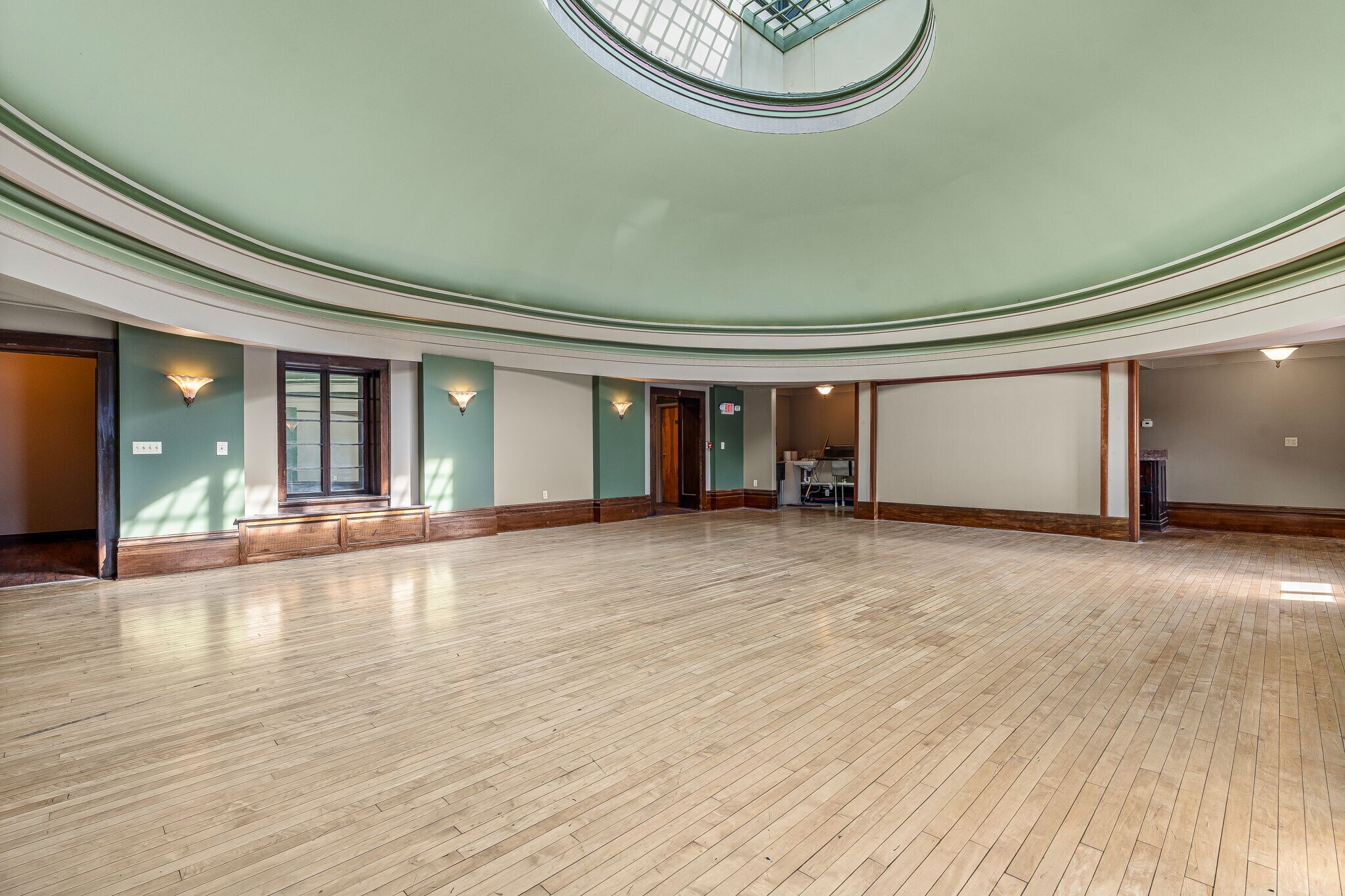
The Parthenon Building | 203 E Main St
Cette fonctionnalité n’est pas disponible pour le moment.
Nous sommes désolés, mais la fonctionnalité à laquelle vous essayez d’accéder n’est pas disponible actuellement. Nous sommes au courant du problème et notre équipe travaille activement pour le résoudre.
Veuillez vérifier de nouveau dans quelques minutes. Veuillez nous excuser pour ce désagrément.
– L’équipe LoopNet
merci

Votre e-mail a été envoyé !
The Parthenon Building 203 E Main St Local d'activités 553 m² 6 % Loué À vendre New Albany, IN 47150 750 627 € (1 356,79 €/m²)



Certaines informations ont été traduites automatiquement.
INFORMATIONS PRINCIPALES SUR L'INVESTISSEMENT
- Greek Revival, Doric Columns, Constructed in 1837 of local sandstone and designed originally as a bank. On the Historic Register
- Second floor is a unique oval shaped room with complementary tray ceiling, crowned with a magnificent oval and domed skylight - So Pretty!
- Commercial bathrooms, some restaurant plumbing fixtures
- First Floor feels like a bright and open ballroom
- Handicap assessible entry and elevator
- On the busy corner of Main and Bank Streets in Historic Downtown New Albany
RÉSUMÉ ANALYTIQUE
Step into history and make your mark as the next steward of one of New Albany's oldest commercial buildings. Known locally as The Parthenon, this majestic Greek Revival, sandstone structure, originally home to Second State Bank of Indiana, awaits a visionary ready to breathe new life into its storied walls.
The moment you approach, the grandeur of its Main Street entrance captures attention. Behind an ornate wrought-iron fence, a monumental staircase leads through four stately Doric columns, welcoming you onto a wide landing. It’s a striking introduction, setting the stage for what’s to come.
Step inside, and the building’s splendor unfolds. The main level boasts a grand ballroom flooded with natural light—an elegant space that has hosted everything from glamorous events to theatrical performances and fine dining experiences. The towering historic windows, a stately double entry door, and rich wood floors reflect the sunshine during the day and shimmer under the stars at night. And who wouldn’t be intrigued by the original bank vault? The intrigue alone sparks endless ideas for its next chapter.
The real magic happens upstairs. Here, the unique oval shape of the room is complemented by a breathtaking oval and domed skylight that stretches high into the heavens above. Whether bathed in the soft light of day or illuminated by the stars, this room exudes drama and elegance, leaving a lasting impression. A historic fireplace enhances the charm of a formal sitting room, perfect for intimate a private office or conference room.
With plumbing and commercial bathrooms already in place, the second floor is primed for any number of creative ventures. Your imagination is the only limit. Picture an elegant department store beneath the grand skylight, showcasing your own exclusive designs. Perhaps a design studio with a retail space below, where fashion, furniture, or textiles come to life. Or, if the visual arts are your passion, transform the space into a natural-light drenched studio and gallery. For the performing arts, this building is a canvas—maybe a multi-purpose space for music, dance, or theater to thrive once again.
Once home to the American Red Cross, this building also has the bones for a traditional business, offering a unique environment where innovation meets history. Whether you’re dreaming of a retail boutique or a corporate office, the flexible layout can accommodate any enterprise.
Handicap accessible and brimming with potential, this one-of-a-kind building stands ready for a new chapter. Bring your vision to life and take New Albany another step into its bright future. The past is waiting, and the future is yours to shape!
The moment you approach, the grandeur of its Main Street entrance captures attention. Behind an ornate wrought-iron fence, a monumental staircase leads through four stately Doric columns, welcoming you onto a wide landing. It’s a striking introduction, setting the stage for what’s to come.
Step inside, and the building’s splendor unfolds. The main level boasts a grand ballroom flooded with natural light—an elegant space that has hosted everything from glamorous events to theatrical performances and fine dining experiences. The towering historic windows, a stately double entry door, and rich wood floors reflect the sunshine during the day and shimmer under the stars at night. And who wouldn’t be intrigued by the original bank vault? The intrigue alone sparks endless ideas for its next chapter.
The real magic happens upstairs. Here, the unique oval shape of the room is complemented by a breathtaking oval and domed skylight that stretches high into the heavens above. Whether bathed in the soft light of day or illuminated by the stars, this room exudes drama and elegance, leaving a lasting impression. A historic fireplace enhances the charm of a formal sitting room, perfect for intimate a private office or conference room.
With plumbing and commercial bathrooms already in place, the second floor is primed for any number of creative ventures. Your imagination is the only limit. Picture an elegant department store beneath the grand skylight, showcasing your own exclusive designs. Perhaps a design studio with a retail space below, where fashion, furniture, or textiles come to life. Or, if the visual arts are your passion, transform the space into a natural-light drenched studio and gallery. For the performing arts, this building is a canvas—maybe a multi-purpose space for music, dance, or theater to thrive once again.
Once home to the American Red Cross, this building also has the bones for a traditional business, offering a unique environment where innovation meets history. Whether you’re dreaming of a retail boutique or a corporate office, the flexible layout can accommodate any enterprise.
Handicap accessible and brimming with potential, this one-of-a-kind building stands ready for a new chapter. Bring your vision to life and take New Albany another step into its bright future. The past is waiting, and the future is yours to shape!
BILAN FINANCIER (RÉEL - 2024) |
ANNUEL | ANNUEL PAR m² |
|---|---|---|
| Taxes |
5 252 €

|
9,49 €

|
| Frais d’exploitation |
-

|
-

|
| Total des frais |
5 252 €

|
9,49 €

|
BILAN FINANCIER (RÉEL - 2024)
| Taxes | |
|---|---|
| Annuel | 5 252 € |
| Annuel par m² | 9,49 € |
| Frais d’exploitation | |
|---|---|
| Annuel | - |
| Annuel par m² | - |
| Total des frais | |
|---|---|
| Annuel | 5 252 € |
| Annuel par m² | 9,49 € |
INFORMATIONS SUR L’IMMEUBLE
1 of 1
Walk Score®
Très praticable à pied (80)
TAXES FONCIÈRES
| Numéro de parcelle | 22-05-00-200-289.000-008 | Évaluation totale | 186 964 € |
| Évaluation du terrain | 30 386 € | Impôts annuels | 5 252 € (9,49 €/m²) |
| Évaluation des aménagements | 156 578 € | Année d’imposition | 2024 |
TAXES FONCIÈRES
Numéro de parcelle
22-05-00-200-289.000-008
Évaluation du terrain
30 386 €
Évaluation des aménagements
156 578 €
Évaluation totale
186 964 €
Impôts annuels
5 252 € (9,49 €/m²)
Année d’imposition
2024
1 de 37
VIDÉOS
VISITE 3D
PHOTOS
STREET VIEW
RUE
CARTE
1 of 1
Présenté par

The Parthenon Building | 203 E Main St
Vous êtes déjà membre ? Connectez-vous
Hum, une erreur s’est produite lors de l’envoi de votre message. Veuillez réessayer.
Merci ! Votre message a été envoyé.


