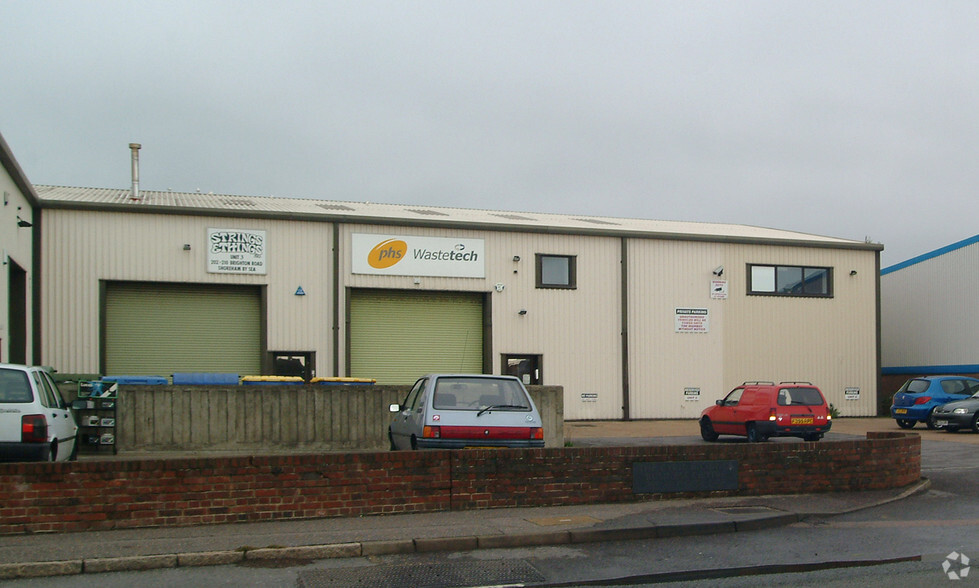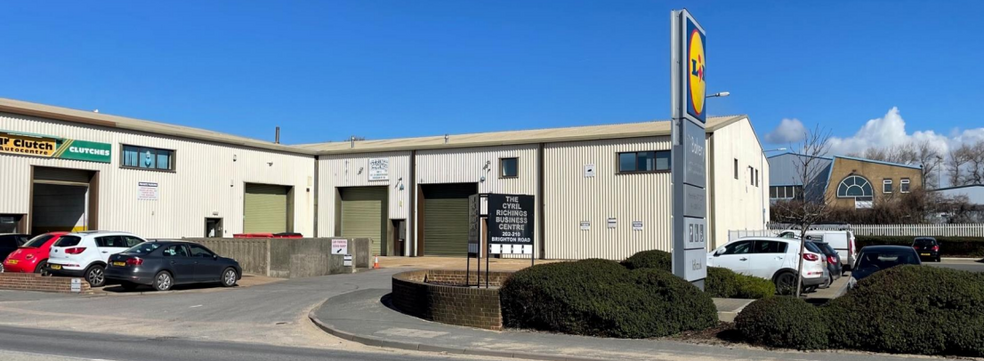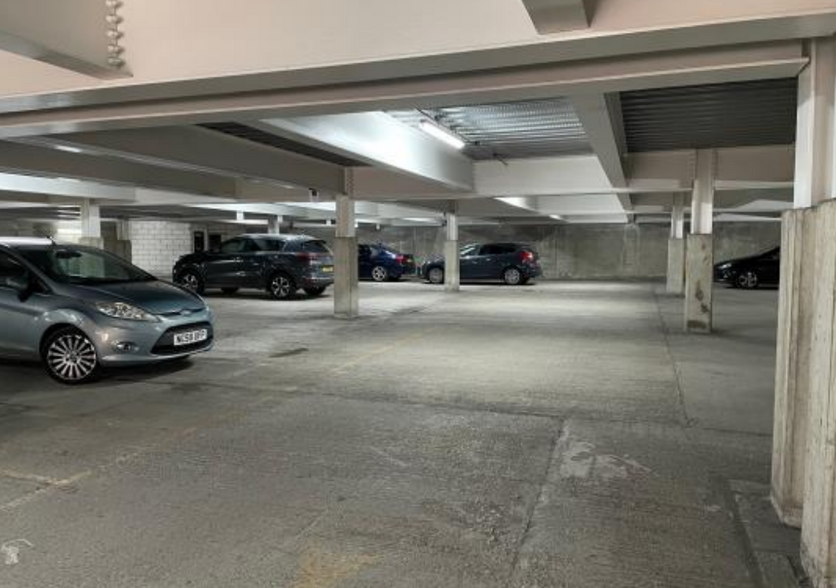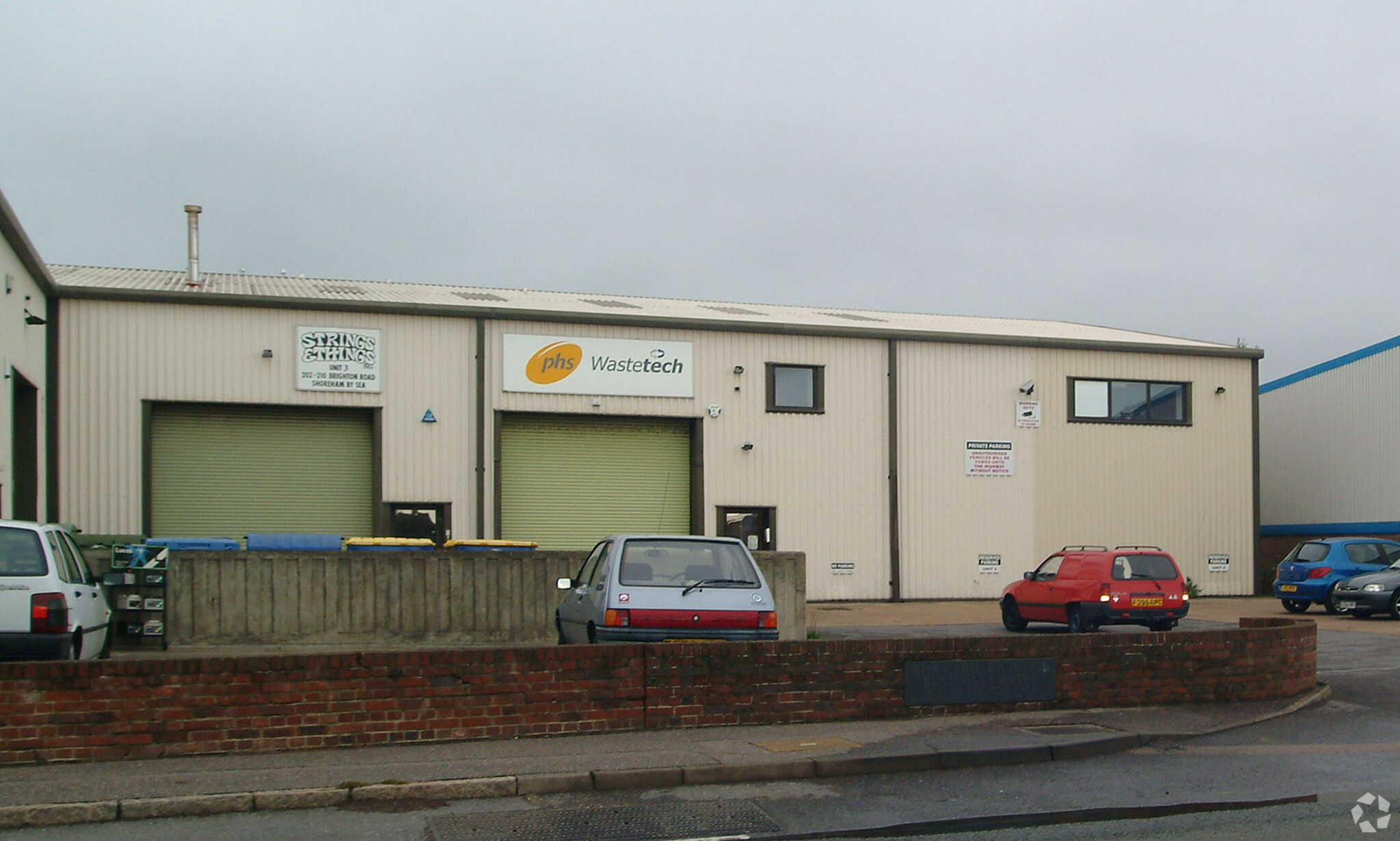
Cette fonctionnalité n’est pas disponible pour le moment.
Nous sommes désolés, mais la fonctionnalité à laquelle vous essayez d’accéder n’est pas disponible actuellement. Nous sommes au courant du problème et notre équipe travaille activement pour le résoudre.
Veuillez vérifier de nouveau dans quelques minutes. Veuillez nous excuser pour ce désagrément.
– L’équipe LoopNet
merci

Votre e-mail a été envoyé !
Cyril Richings Business Centre 202-210 Brighton Rd Industriel/Logistique 154 – 1 371 m² À louer Shoreham By Sea BN43 6RJ



Certaines informations ont été traduites automatiquement.
INFORMATIONS PRINCIPALES
- 19 places de parking dans le parking souterrain
- Bonnes liaisons de transport
- VIDÉOSURVEILLANCE
CARACTÉRISTIQUES
TOUS LES ESPACES DISPONIBLES(4)
Afficher les loyers en
- ESPACE
- SURFACE
- DURÉE
- LOYER
- TYPE DE BIEN
- ÉTAT
- DISPONIBLE
Forming part of a modern warehouse / industrial development with large underground car park. Features include an eaves height of 20’ / 6m, a 3 phase electricity supply, gas supply and first floor office accommodation. The underground car park has cctv and timed electric doors. There are 19 car parking spaces allocated to Unit 3, along with shared use of unallocated visitor / overflow parking spaces at the landlord’s discretion. A substantial mezzanine floor in Unit 3 is potentially available if required.
- Classe d’utilisation: B8
- Entrepôt moderne/développement industriel
- Hauteur de gouttière de 20 pieds/6 m
- Peut être combiné avec un ou plusieurs espaces supplémentaires jusqu’à 1 371 m² d’espace adjacent
- 1 place pour camions sur le parvis
Forming part of a modern warehouse / industrial development with large underground car park. Features include an eaves height of 20’ / 6m, a 3 phase electricity supply, gas supply and first floor office accommodation. The underground car park has cctv and timed electric doors. There are 19 car parking spaces allocated to Unit 3, along with shared use of unallocated visitor / overflow parking spaces at the landlord’s discretion. A substantial mezzanine floor in Unit 3 is potentially available if required.
- Classe d’utilisation: B8
- Entrepôt moderne/développement industriel
- Hauteur de gouttière de 20 pieds/6 m
- Peut être combiné avec un ou plusieurs espaces supplémentaires jusqu’à 1 371 m² d’espace adjacent
- 1 place pour camions sur le parvis
Forming part of a modern warehouse / industrial development with large underground car park. Features include an eaves height of 20’ / 6m, a 3 phase electricity supply, gas supply and first floor office accommodation. The underground car park has cctv and timed electric doors. There are 19 car parking spaces allocated to Unit 3, along with shared use of unallocated visitor / overflow parking spaces at the landlord’s discretion. A substantial mezzanine floor in Unit 3 is potentially available if required.
- Classe d’utilisation: B8
- Peut être combiné avec un ou plusieurs espaces supplémentaires jusqu’à 1 371 m² d’espace adjacent
- 1 place pour camions sur le parvis
- Comprend 211 m² d’espace de bureau dédié
- Entrepôt moderne/développement industriel
- Hauteur de gouttière de 20 pieds/6 m
Forming part of a modern warehouse / industrial development with large underground car park. Features include an eaves height of 20’ / 6m, a 3 phase electricity supply, gas supply and first floor office accommodation. The underground car park has cctv and timed electric doors. There are 19 car parking spaces allocated to Unit 3, along with shared use of unallocated visitor / overflow parking spaces at the landlord’s discretion. A substantial mezzanine floor in Unit 3 is potentially available if required.
- Classe d’utilisation: B8
- Entrepôt moderne/développement industriel
- Hauteur de gouttière de 20 pieds/6 m
- Peut être combiné avec un ou plusieurs espaces supplémentaires jusqu’à 1 371 m² d’espace adjacent
- 1 place pour camions sur le parvis
| Espace | Surface | Durée | Loyer | Type de bien | État | Disponible |
| RDC – Unit 3 | 613 m² | Négociable | 145,50 € /m²/an 12,12 € /m²/mois 89 213 € /an 7 434 € /mois | Industriel/Logistique | Espace brut | Maintenant |
| RDC – Unit 4 | 393 m² | Négociable | 183,99 € /m²/an 15,33 € /m²/mois 72 306 € /an 6 025 € /mois | Industriel/Logistique | Espace brut | Maintenant |
| 1er étage – Unit 3 | 211 m² | Négociable | 145,50 € /m²/an 12,12 € /m²/mois 30 752 € /an 2 563 € /mois | Industriel/Logistique | Espace brut | Maintenant |
| 1er étage – Unit 4 | 154 m² | Négociable | 183,99 € /m²/an 15,33 € /m²/mois 28 307 € /an 2 359 € /mois | Industriel/Logistique | Espace brut | Maintenant |
RDC – Unit 3
| Surface |
| 613 m² |
| Durée |
| Négociable |
| Loyer |
| 145,50 € /m²/an 12,12 € /m²/mois 89 213 € /an 7 434 € /mois |
| Type de bien |
| Industriel/Logistique |
| État |
| Espace brut |
| Disponible |
| Maintenant |
RDC – Unit 4
| Surface |
| 393 m² |
| Durée |
| Négociable |
| Loyer |
| 183,99 € /m²/an 15,33 € /m²/mois 72 306 € /an 6 025 € /mois |
| Type de bien |
| Industriel/Logistique |
| État |
| Espace brut |
| Disponible |
| Maintenant |
1er étage – Unit 3
| Surface |
| 211 m² |
| Durée |
| Négociable |
| Loyer |
| 145,50 € /m²/an 12,12 € /m²/mois 30 752 € /an 2 563 € /mois |
| Type de bien |
| Industriel/Logistique |
| État |
| Espace brut |
| Disponible |
| Maintenant |
1er étage – Unit 4
| Surface |
| 154 m² |
| Durée |
| Négociable |
| Loyer |
| 183,99 € /m²/an 15,33 € /m²/mois 28 307 € /an 2 359 € /mois |
| Type de bien |
| Industriel/Logistique |
| État |
| Espace brut |
| Disponible |
| Maintenant |
RDC – Unit 3
| Surface | 613 m² |
| Durée | Négociable |
| Loyer | 145,50 € /m²/an |
| Type de bien | Industriel/Logistique |
| État | Espace brut |
| Disponible | Maintenant |
Forming part of a modern warehouse / industrial development with large underground car park. Features include an eaves height of 20’ / 6m, a 3 phase electricity supply, gas supply and first floor office accommodation. The underground car park has cctv and timed electric doors. There are 19 car parking spaces allocated to Unit 3, along with shared use of unallocated visitor / overflow parking spaces at the landlord’s discretion. A substantial mezzanine floor in Unit 3 is potentially available if required.
- Classe d’utilisation: B8
- Peut être combiné avec un ou plusieurs espaces supplémentaires jusqu’à 1 371 m² d’espace adjacent
- Entrepôt moderne/développement industriel
- 1 place pour camions sur le parvis
- Hauteur de gouttière de 20 pieds/6 m
RDC – Unit 4
| Surface | 393 m² |
| Durée | Négociable |
| Loyer | 183,99 € /m²/an |
| Type de bien | Industriel/Logistique |
| État | Espace brut |
| Disponible | Maintenant |
Forming part of a modern warehouse / industrial development with large underground car park. Features include an eaves height of 20’ / 6m, a 3 phase electricity supply, gas supply and first floor office accommodation. The underground car park has cctv and timed electric doors. There are 19 car parking spaces allocated to Unit 3, along with shared use of unallocated visitor / overflow parking spaces at the landlord’s discretion. A substantial mezzanine floor in Unit 3 is potentially available if required.
- Classe d’utilisation: B8
- Peut être combiné avec un ou plusieurs espaces supplémentaires jusqu’à 1 371 m² d’espace adjacent
- Entrepôt moderne/développement industriel
- 1 place pour camions sur le parvis
- Hauteur de gouttière de 20 pieds/6 m
1er étage – Unit 3
| Surface | 211 m² |
| Durée | Négociable |
| Loyer | 145,50 € /m²/an |
| Type de bien | Industriel/Logistique |
| État | Espace brut |
| Disponible | Maintenant |
Forming part of a modern warehouse / industrial development with large underground car park. Features include an eaves height of 20’ / 6m, a 3 phase electricity supply, gas supply and first floor office accommodation. The underground car park has cctv and timed electric doors. There are 19 car parking spaces allocated to Unit 3, along with shared use of unallocated visitor / overflow parking spaces at the landlord’s discretion. A substantial mezzanine floor in Unit 3 is potentially available if required.
- Classe d’utilisation: B8
- Comprend 211 m² d’espace de bureau dédié
- Peut être combiné avec un ou plusieurs espaces supplémentaires jusqu’à 1 371 m² d’espace adjacent
- Entrepôt moderne/développement industriel
- 1 place pour camions sur le parvis
- Hauteur de gouttière de 20 pieds/6 m
1er étage – Unit 4
| Surface | 154 m² |
| Durée | Négociable |
| Loyer | 183,99 € /m²/an |
| Type de bien | Industriel/Logistique |
| État | Espace brut |
| Disponible | Maintenant |
Forming part of a modern warehouse / industrial development with large underground car park. Features include an eaves height of 20’ / 6m, a 3 phase electricity supply, gas supply and first floor office accommodation. The underground car park has cctv and timed electric doors. There are 19 car parking spaces allocated to Unit 3, along with shared use of unallocated visitor / overflow parking spaces at the landlord’s discretion. A substantial mezzanine floor in Unit 3 is potentially available if required.
- Classe d’utilisation: B8
- Peut être combiné avec un ou plusieurs espaces supplémentaires jusqu’à 1 371 m² d’espace adjacent
- Entrepôt moderne/développement industriel
- 1 place pour camions sur le parvis
- Hauteur de gouttière de 20 pieds/6 m
APERÇU DU BIEN
Situé sur le côté ouest de l'agglomération de Brighton/Hove, dans un endroit très en vue et bien desservi, le long de la route côtière principale A259. Les occupants voisins incluent Lidl, Screwfix, Howdens, B&Q, Halfords, McDonald's, City Plumbing Supplies et Benchmarx Kitchen Showroom. Un certain nombre de grands projets de réaménagement résidentiel sont en cours d'élaboration sur des sites riverains voisins. Le centre-ville et la gare de Shoreham sont accessibles à pied. L'A27 et la rocade de Brighton sont facilement accessibles. Le service de bus 700 Coastliner, qui dessert régulièrement Brighton et Worthing, s'arrête devant l'établissement.
FAITS SUR L’INSTALLATION ENTREPÔT
Présenté par

Cyril Richings Business Centre | 202-210 Brighton Rd
Hum, une erreur s’est produite lors de l’envoi de votre message. Veuillez réessayer.
Merci ! Votre message a été envoyé.




