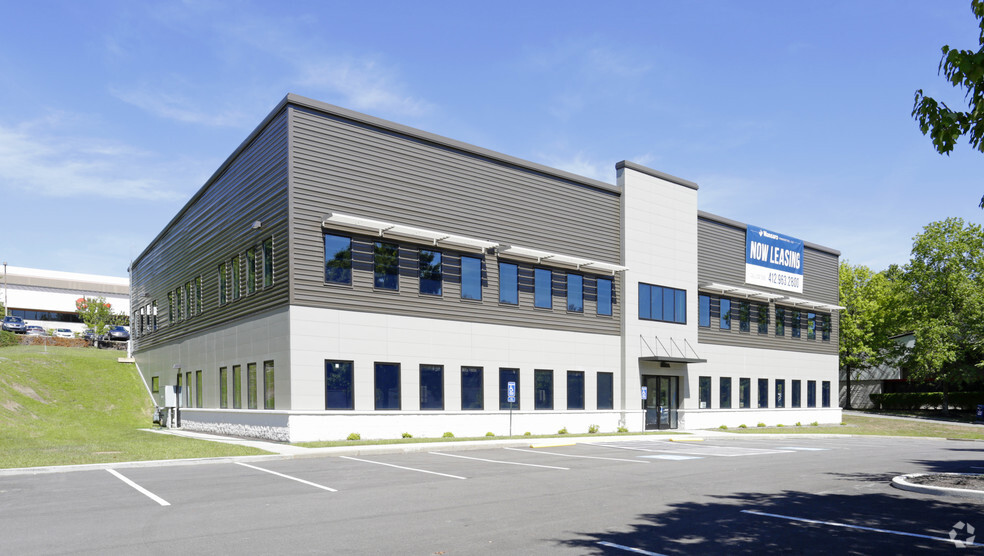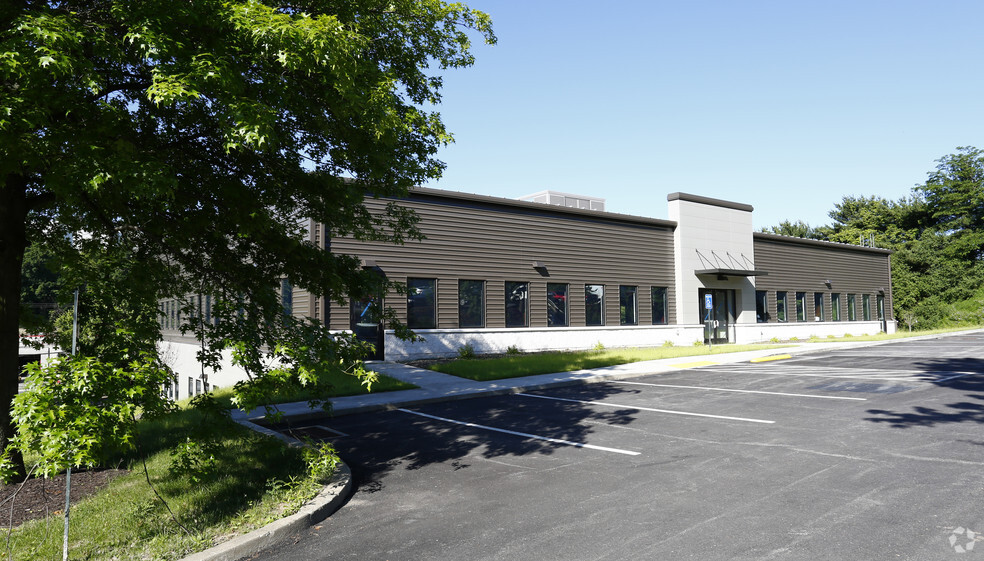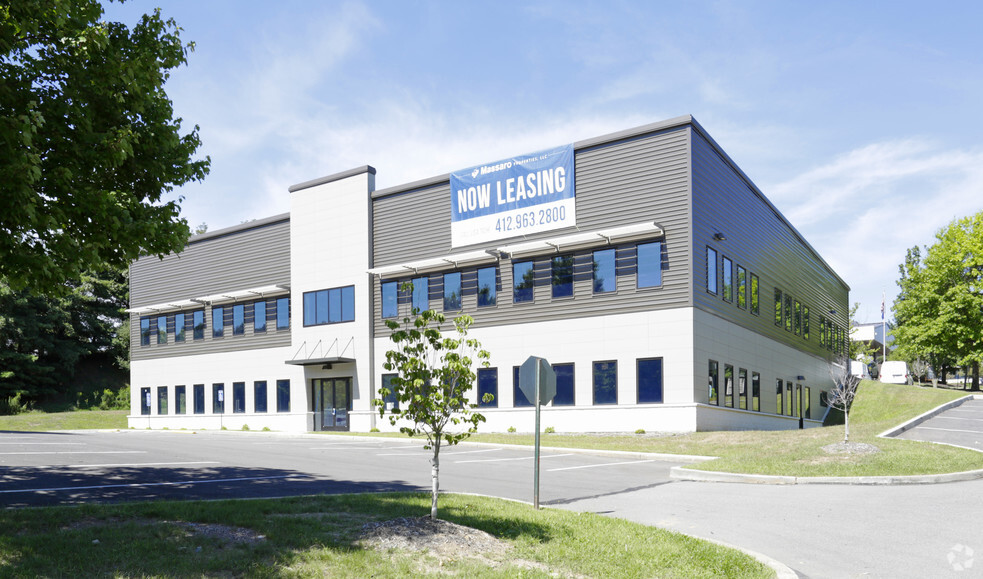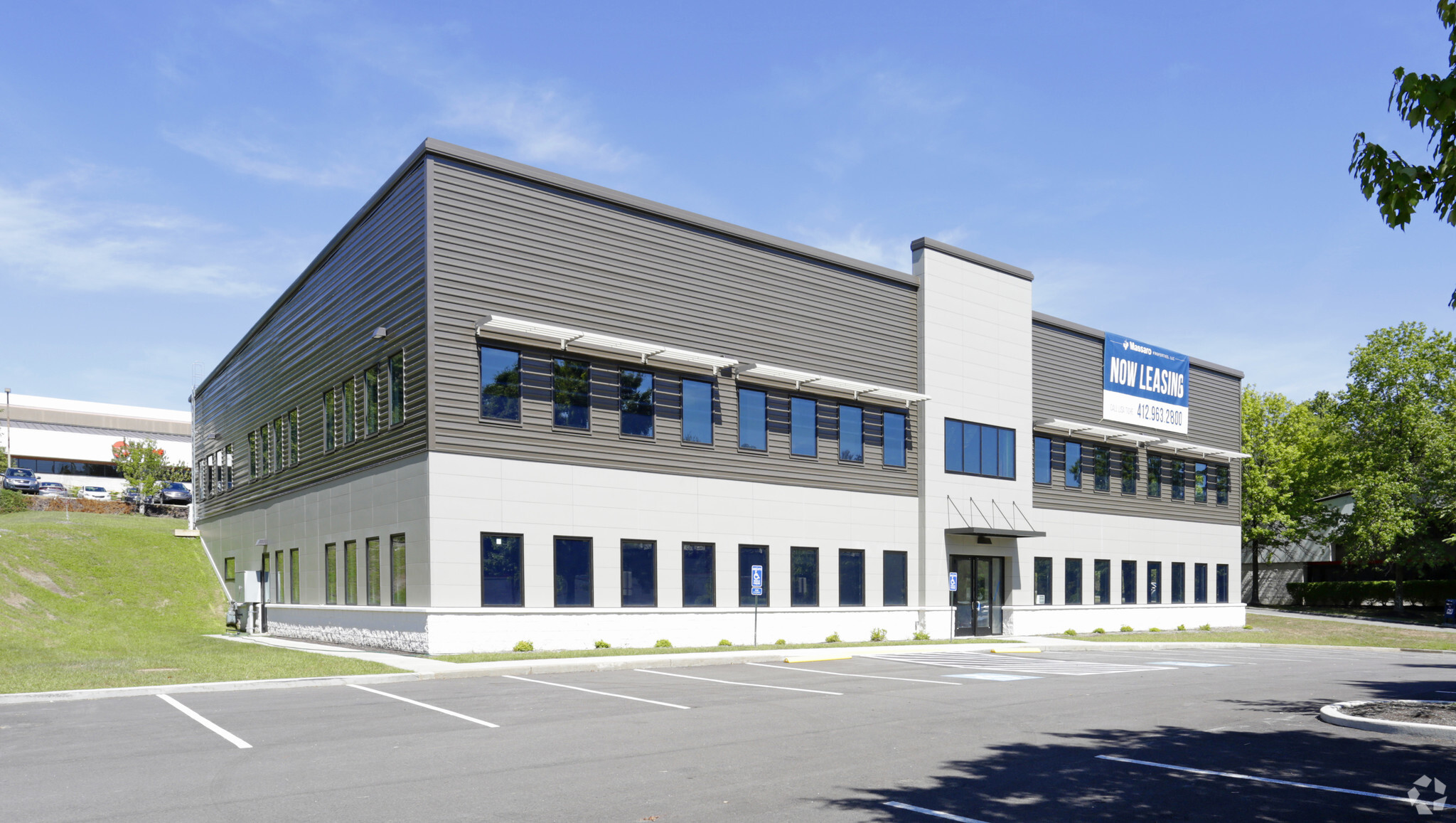
Cette fonctionnalité n’est pas disponible pour le moment.
Nous sommes désolés, mais la fonctionnalité à laquelle vous essayez d’accéder n’est pas disponible actuellement. Nous sommes au courant du problème et notre équipe travaille activement pour le résoudre.
Veuillez vérifier de nouveau dans quelques minutes. Veuillez nous excuser pour ce désagrément.
– L’équipe LoopNet
Votre e-mail a été envoyé.
INFORMATIONS PRINCIPALES
- Built in 2017, offering modern flex space for diverse business needs.
- Loading dock with leveler accommodates large trucks efficiently.
- Climate-controlled warehouse with state-of-the-art HVAC system.
- Easy access from I-376 ensures seamless connectivity to key destinations.
CARACTÉRISTIQUES
TOUS LES ESPACES DISPONIBLES(2)
Afficher les loyers en
- ESPACE
- SURFACE
- DURÉE
- LOYER
- TYPE DE BIEN
- ÉTAT
- DISPONIBLE
Climate and Humidity Controlled Warehouse built in 2017, with enhanced Trane Tracer HVAC system 14’ Clear Ceiling heights on top floor and 10.5’ Clear ceiling heights on ground level Loading dock with leveler can accommodate 26’ to 53’ trucks 3 phase electric, Integrated security
- Comprend 1 022 m² d’espace de bureau dédié
- Peut être combiné avec un ou plusieurs espaces supplémentaires jusqu’à 2 044 m² d’espace adjacent
- Climatisation centrale
- Laboratoire
- CVC disponible en-dehors des heures ouvrables
- Espace en excellent état
- 1 Quai de chargement
- Aire de réception
- Hauts plafonds
- Salles de conférence
Climate and Humidity Controlled Warehouse built in 2017, with enhanced Trane Tracer HVAC system 14’ Clear Ceiling heights on top floor and 10.5’ Clear ceiling heights on ground level Loading dock with leveler can accommodate 26’ to 53’ trucks 3 phase electric, Integrated security
- Espace en excellent état
- Climatisation centrale
- Peut être combiné avec un ou plusieurs espaces supplémentaires jusqu’à 2 044 m² d’espace adjacent
| Espace | Surface | Durée | Loyer | Type de bien | État | Disponible |
| 1er étage | 1 022 m² | 1-10 Ans | Sur demande Sur demande Sur demande Sur demande | Local d’activités | Construction achevée | Maintenant |
| 2e étage | 1 022 m² | 1-10 Ans | Sur demande Sur demande Sur demande Sur demande | Local d’activités | Construction partielle | 120 jours |
1er étage
| Surface |
| 1 022 m² |
| Durée |
| 1-10 Ans |
| Loyer |
| Sur demande Sur demande Sur demande Sur demande |
| Type de bien |
| Local d’activités |
| État |
| Construction achevée |
| Disponible |
| Maintenant |
2e étage
| Surface |
| 1 022 m² |
| Durée |
| 1-10 Ans |
| Loyer |
| Sur demande Sur demande Sur demande Sur demande |
| Type de bien |
| Local d’activités |
| État |
| Construction partielle |
| Disponible |
| 120 jours |
1er étage
| Surface | 1 022 m² |
| Durée | 1-10 Ans |
| Loyer | Sur demande |
| Type de bien | Local d’activités |
| État | Construction achevée |
| Disponible | Maintenant |
Climate and Humidity Controlled Warehouse built in 2017, with enhanced Trane Tracer HVAC system 14’ Clear Ceiling heights on top floor and 10.5’ Clear ceiling heights on ground level Loading dock with leveler can accommodate 26’ to 53’ trucks 3 phase electric, Integrated security
- Comprend 1 022 m² d’espace de bureau dédié
- Espace en excellent état
- Peut être combiné avec un ou plusieurs espaces supplémentaires jusqu’à 2 044 m² d’espace adjacent
- 1 Quai de chargement
- Climatisation centrale
- Aire de réception
- Laboratoire
- Hauts plafonds
- CVC disponible en-dehors des heures ouvrables
- Salles de conférence
2e étage
| Surface | 1 022 m² |
| Durée | 1-10 Ans |
| Loyer | Sur demande |
| Type de bien | Local d’activités |
| État | Construction partielle |
| Disponible | 120 jours |
Climate and Humidity Controlled Warehouse built in 2017, with enhanced Trane Tracer HVAC system 14’ Clear Ceiling heights on top floor and 10.5’ Clear ceiling heights on ground level Loading dock with leveler can accommodate 26’ to 53’ trucks 3 phase electric, Integrated security
- Espace en excellent état
- Peut être combiné avec un ou plusieurs espaces supplémentaires jusqu’à 2 044 m² d’espace adjacent
- Climatisation centrale
APERÇU DU BIEN
Built in 2017, Campbell’s Run Business Center building 200 features just under 22,000 SF of Class A Flex space available June 2025. Currently built out as office on the upper floor and warehouse on the bottom floor, the space is fully customizable for a tenant’s needs. The Property offers an excellent opportunity for signage visible to I-376, with traffic counts of over 70,000 daily impressions. The upper floor currently features two open office areas, huddle space, eleven private offices and four meeting rooms, including a beautiful glass 10 person board room. The office floor also features a generous breakroom with outdoor patio access, storage and file rooms and a large, secure reception area. The ground level features primarily warehouse uses including an assembly and testing area. About 25% of the ground floor is build out as office currently, with the availability to easily convert to warehouse –use. The building features a loading dock and leveler able to accommodate over 50’ truck deliveries protected from the weather. Additionally, the building includes a sophisticated Trane Tracer HVAC system with climate and humidity controls, 3-Phase electric and integrated security system.
INFORMATIONS SUR L’IMMEUBLE
DONNÉES DÉMOGRAPHIQUES
ACCESSIBILITÉ RÉGIONALE
Présenté par

200 Business Center Dr
Hum, une erreur s’est produite lors de l’envoi de votre message. Veuillez réessayer.
Merci ! Votre message a été envoyé.








