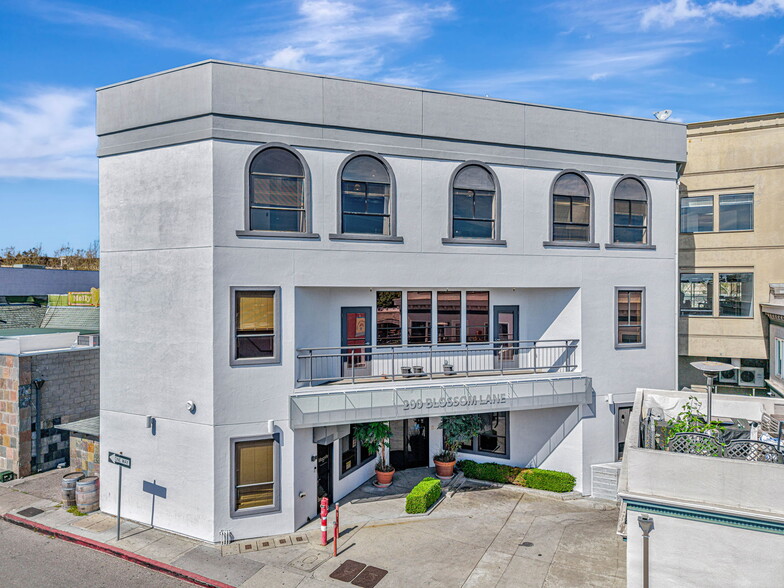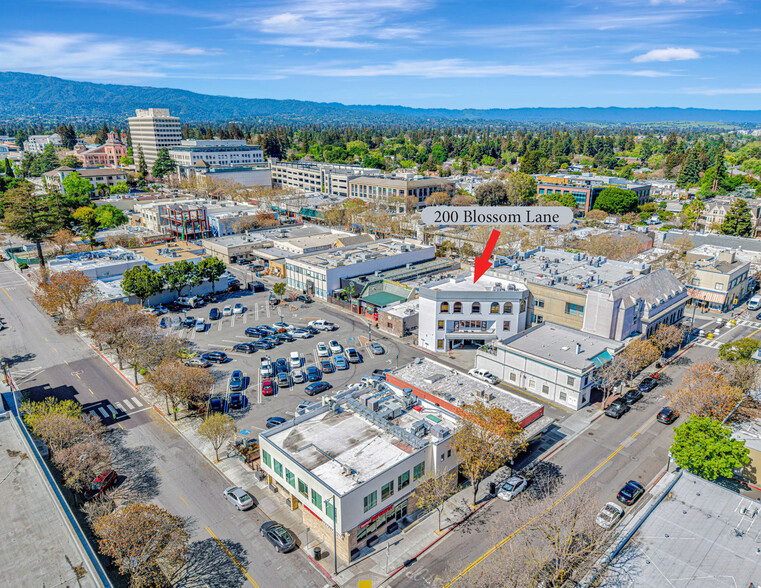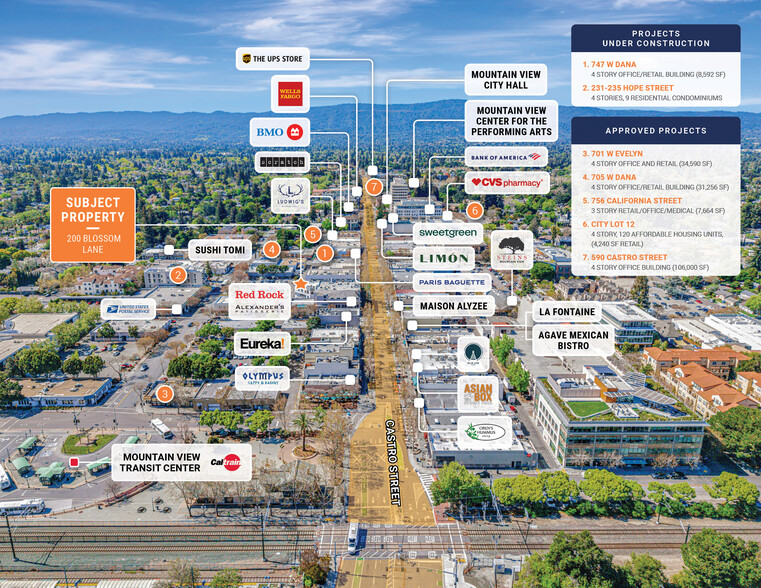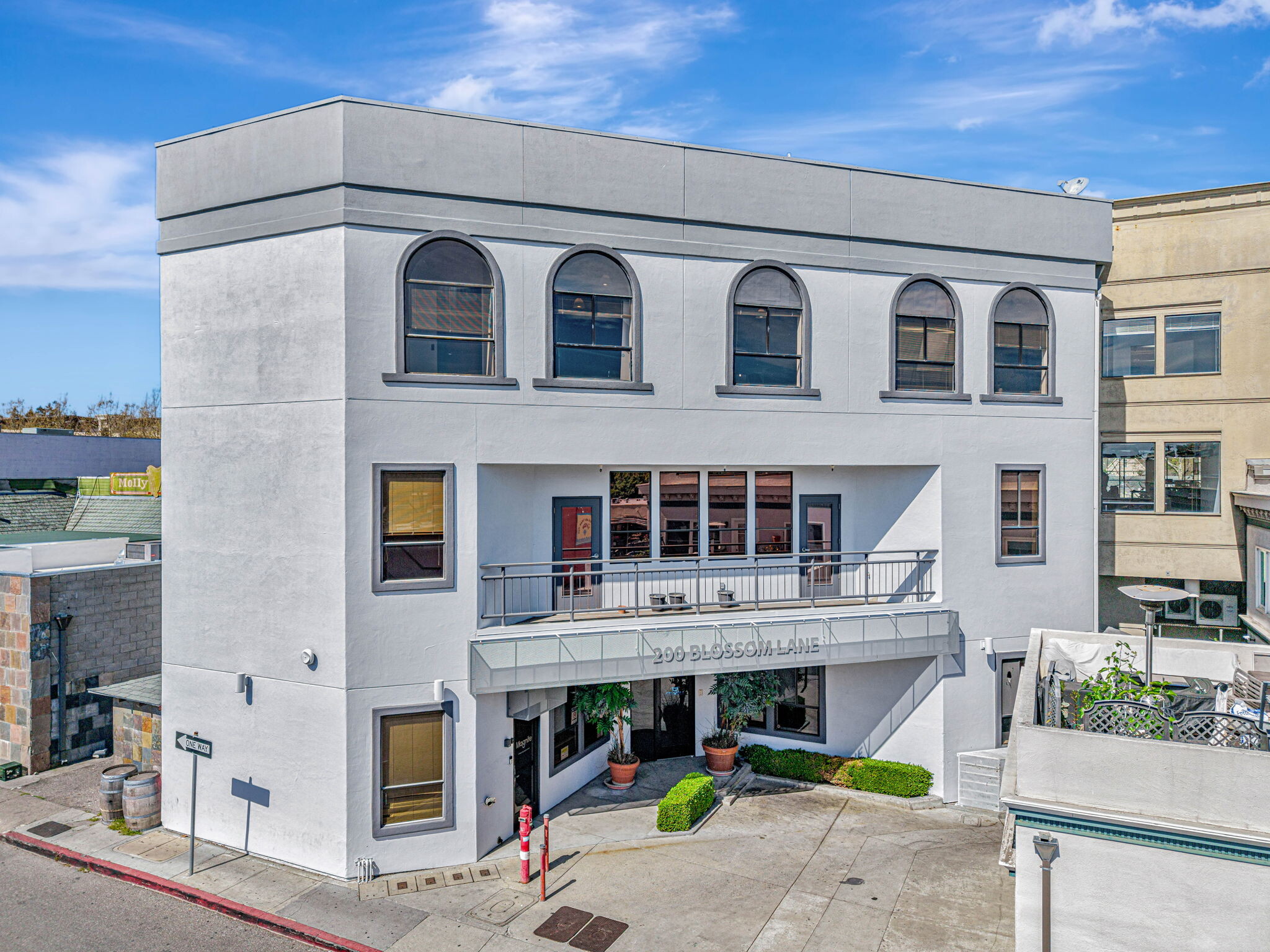
Cette fonctionnalité n’est pas disponible pour le moment.
Nous sommes désolés, mais la fonctionnalité à laquelle vous essayez d’accéder n’est pas disponible actuellement. Nous sommes au courant du problème et notre équipe travaille activement pour le résoudre.
Veuillez vérifier de nouveau dans quelques minutes. Veuillez nous excuser pour ce désagrément.
– L’équipe LoopNet
Votre e-mail a été envoyé.
200 Blossom Ln Bureau 738 m² 25 % Loué À vendre Mountain View, CA 94041 3 742 422 € (5 067,69 €/m²) Taux de capitalisation 7,05 %



Certaines informations ont été traduites automatiquement.
INFORMATIONS PRINCIPALES SUR L'INVESTISSEMENT
- Great location in downtown Mountain View, walk to Castro Street restaurants, Mountain View Transit Center and other amenities
- Elevator served with small floorplates ideal for tenants in a broad range of industries
- Flexible zoning permits a variety of uses including office, retail and residential (with use permit)
- Multiple suites with open plan buildouts, exposed ceilings and plenty of natural light
- Add value through lease up or control occupancy cost and reduce it by leasing excess space
RÉSUMÉ ANALYTIQUE
The location is in front of city lot 5 and is walking distance to Restaurants and amenities on Castro Street accessible via a pass through from the lot or Blossom Lane. Caltrain is accessible via the nearby Mountain View Transit center and there is easy access to highway 101, 85 and 237. Long-term permit parking is available in numerous city lots with lot 9 directly across the street on Hope Street.
The property features market ready suites with small floorplates increasing the pool of potential tenants in a broad range of industries who may be looking to attract talented employees desiring an amenity rich environment like Castro Street. The property is ideal for an investor who can add value through lease up or an owner/occupant looking to control their cost of occupancy or reduce it by leasing excess space and preserving options for future growth if needed.
DATA ROOM Cliquez ici pour accéder à
- Offering Memorandum
BILAN FINANCIER (PRO FORMA - 2026) Cliquez ici pour accéder à |
ANNUEL | ANNUEL PAR m² |
|---|---|---|
| Revenu de location brut |
$99,999

|
$9.99

|
| Autres revenus |
$99,999

|
$9.99

|
| Perte due à la vacance |
$99,999

|
$9.99

|
| Revenu brut effectif |
$99,999

|
$9.99

|
| Taxes |
$99,999

|
$9.99

|
| Frais d’exploitation |
$99,999

|
$9.99

|
| Total des frais |
$99,999

|
$9.99

|
| Résultat net d’exploitation |
$99,999

|
$9.99

|
BILAN FINANCIER (PRO FORMA - 2026) Cliquez ici pour accéder à
| Revenu de location brut | |
|---|---|
| Annuel | $99,999 |
| Annuel par m² | $9.99 |
| Autres revenus | |
|---|---|
| Annuel | $99,999 |
| Annuel par m² | $9.99 |
| Perte due à la vacance | |
|---|---|
| Annuel | $99,999 |
| Annuel par m² | $9.99 |
| Revenu brut effectif | |
|---|---|
| Annuel | $99,999 |
| Annuel par m² | $9.99 |
| Taxes | |
|---|---|
| Annuel | $99,999 |
| Annuel par m² | $9.99 |
| Frais d’exploitation | |
|---|---|
| Annuel | $99,999 |
| Annuel par m² | $9.99 |
| Total des frais | |
|---|---|
| Annuel | $99,999 |
| Annuel par m² | $9.99 |
| Résultat net d’exploitation | |
|---|---|
| Annuel | $99,999 |
| Annuel par m² | $9.99 |
INFORMATIONS SUR L’IMMEUBLE
CARACTÉRISTIQUES
- Accès 24 h/24
- Système de sécurité
- Climatisation
- Balcon
DISPONIBILITÉ DE L’ESPACE
- ESPACE
- SURFACE
- TYPE DE BIEN
- ÉTAT
- DISPONIBLE
Building was fully renovated in 2017 and features open plan buildouts with exposed ceilings and plenty of natural light. Each floor is served by an elevator and there are bathrooms on each floor. Monthly parking is available directly across the street and in multiple city owned downtown lots. The 2nd floor space is 2,056 sf, the 1st floor space is 1,823 sf and the lower level space is 2,056 sf. All spaces are being offered for a month to month lease term. The property is also being offered for sale.
Building was fully renovated in 2017 and features open plan buildouts with exposed ceilings and plenty of natural light. Each floor is served by an elevator and there are bathrooms on each floor. Monthly parking is available directly across the street and in multiple city owned downtown lots. The 2nd floor space is 2,056 sf, the 1st floor space is 1,823 sf and the lower level space is 2,056 sf. All spaces are being offered for a month to month lease term. The property is also being offered for sale.
Building was fully renovated in 2017 and features open plan buildouts with exposed ceilings and plenty of natural light. Each floor is served by an elevator and there are bathrooms on each floor. Monthly parking is available directly across the street and in multiple city owned downtown lots. The 2nd floor space is 2,056 sf, the 1st floor space is 1,823 sf and the lower level space is 2,056 sf. All spaces are being offered for a month to month lease term. The property is also being offered for sale.
| Espace | Surface | Type de bien | État | Disponible |
| Sous-sol | 191 m² | Bureau | Construction achevée | Maintenant |
| 1er étage | 169 m² | Bureau | Construction achevée | Maintenant |
| 2e étage | 191 m² | Bureau | Construction achevée | Maintenant |
Sous-sol
| Surface |
| 191 m² |
| Type de bien |
| Bureau |
| État |
| Construction achevée |
| Disponible |
| Maintenant |
1er étage
| Surface |
| 169 m² |
| Type de bien |
| Bureau |
| État |
| Construction achevée |
| Disponible |
| Maintenant |
2e étage
| Surface |
| 191 m² |
| Type de bien |
| Bureau |
| État |
| Construction achevée |
| Disponible |
| Maintenant |
Sous-sol
| Surface | 191 m² |
| Type de bien | Bureau |
| État | Construction achevée |
| Disponible | Maintenant |
Building was fully renovated in 2017 and features open plan buildouts with exposed ceilings and plenty of natural light. Each floor is served by an elevator and there are bathrooms on each floor. Monthly parking is available directly across the street and in multiple city owned downtown lots. The 2nd floor space is 2,056 sf, the 1st floor space is 1,823 sf and the lower level space is 2,056 sf. All spaces are being offered for a month to month lease term. The property is also being offered for sale.
1er étage
| Surface | 169 m² |
| Type de bien | Bureau |
| État | Construction achevée |
| Disponible | Maintenant |
Building was fully renovated in 2017 and features open plan buildouts with exposed ceilings and plenty of natural light. Each floor is served by an elevator and there are bathrooms on each floor. Monthly parking is available directly across the street and in multiple city owned downtown lots. The 2nd floor space is 2,056 sf, the 1st floor space is 1,823 sf and the lower level space is 2,056 sf. All spaces are being offered for a month to month lease term. The property is also being offered for sale.
2e étage
| Surface | 191 m² |
| Type de bien | Bureau |
| État | Construction achevée |
| Disponible | Maintenant |
Building was fully renovated in 2017 and features open plan buildouts with exposed ceilings and plenty of natural light. Each floor is served by an elevator and there are bathrooms on each floor. Monthly parking is available directly across the street and in multiple city owned downtown lots. The 2nd floor space is 2,056 sf, the 1st floor space is 1,823 sf and the lower level space is 2,056 sf. All spaces are being offered for a month to month lease term. The property is also being offered for sale.
TAXES FONCIÈRES
| Numéro de parcelle | 158-22-010 | Évaluation totale | 1 924 507 € (2024) |
| Évaluation du terrain | 625 852 € (2024) | Impôts annuels | -1 € (0,00 €/m²) |
| Évaluation des aménagements | 1 298 654 € (2024) | Année d’imposition | 2026 |
TAXES FONCIÈRES
Présenté par

200 Blossom Ln
Hum, une erreur s’est produite lors de l’envoi de votre message. Veuillez réessayer.
Merci ! Votre message a été envoyé.



