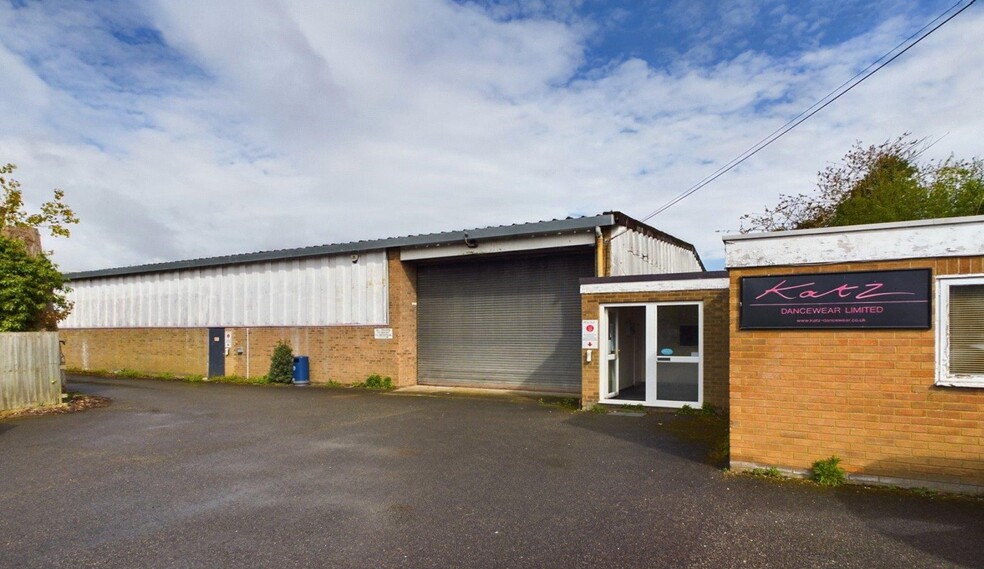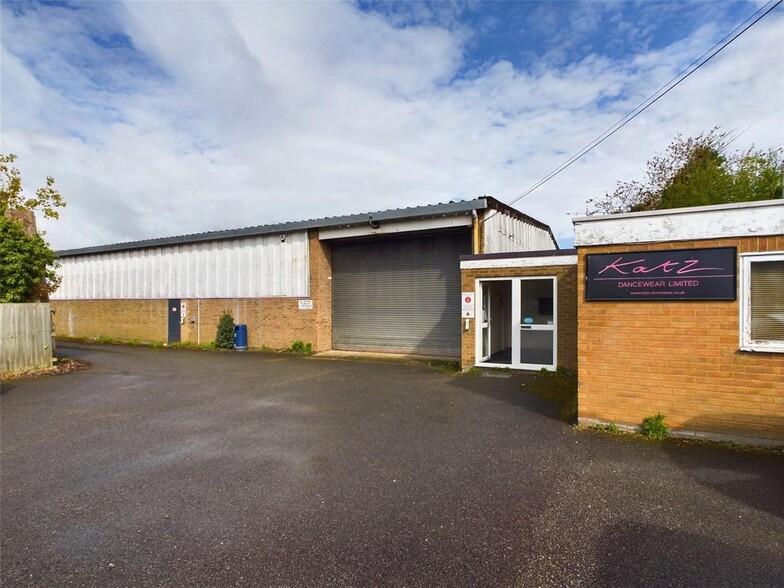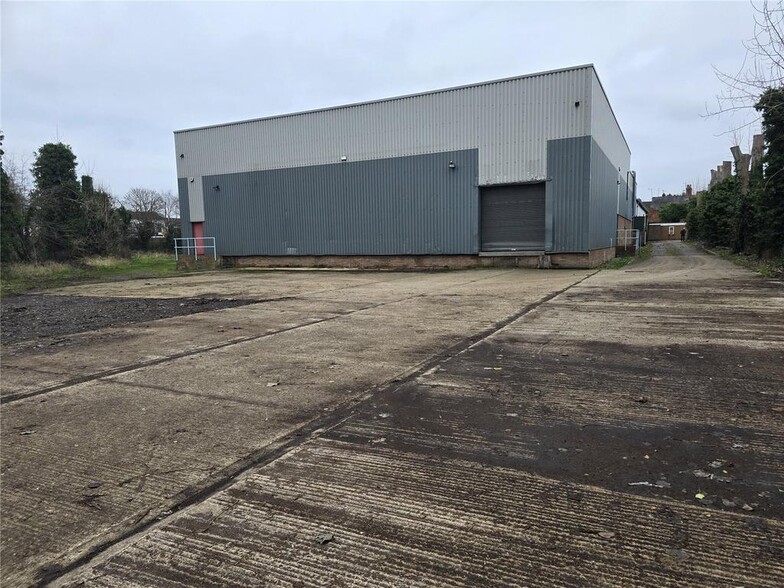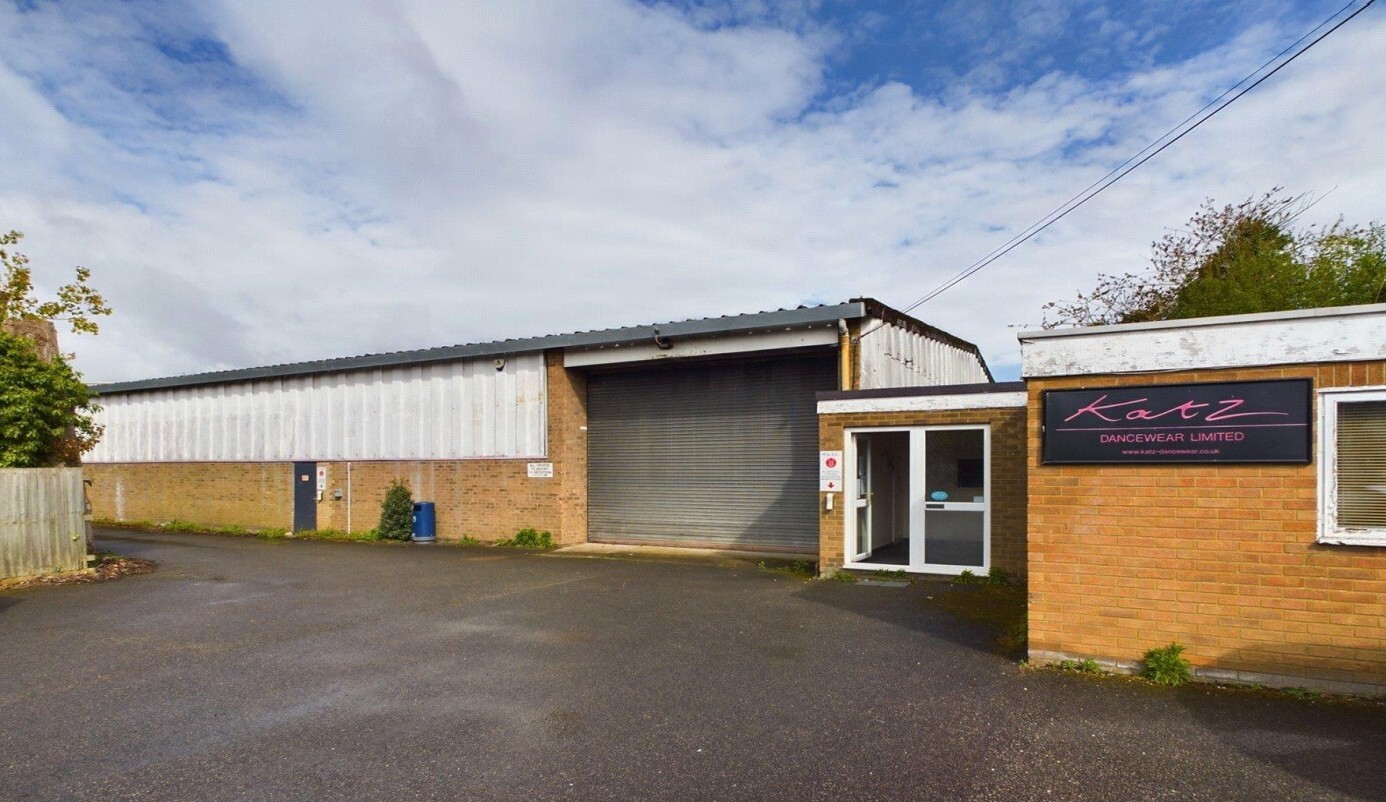
Cette fonctionnalité n’est pas disponible pour le moment.
Nous sommes désolés, mais la fonctionnalité à laquelle vous essayez d’accéder n’est pas disponible actuellement. Nous sommes au courant du problème et notre équipe travaille activement pour le résoudre.
Veuillez vérifier de nouveau dans quelques minutes. Veuillez nous excuser pour ce désagrément.
– L’équipe LoopNet
merci

Votre e-mail a été envoyé !
Katz Dancewear Ltd 20 Midland Rd Local d’activités 3 908 m² À louer Thrapston NN14 4JR



Certaines informations ont été traduites automatiquement.
INFORMATIONS PRINCIPALES
- Currently undergoing refurbishment
- Ground level and dock level shutter doors
- Secure rear yard
CARACTÉRISTIQUES
TOUS LES ESPACE DISPONIBLES(1)
Afficher les loyers en
- ESPACE
- SURFACE
- DURÉE
- LOYER
- TYPE DE BIEN
- ÉTAT
- DISPONIBLE
Les espaces 2 de cet immeuble doivent être loués ensemble, pour un total de 3 908 m² (Surface contiguë):
The warehouse benefits from a ground floor roller shutter door and dock level access door at the rear of the building where the external yard is located. Inside comprises entrance reception, offices, open planned warehouse space and a full -sized mezzanine covering most of the warehouse space which could be removed. Due to the warehouse being extended to the side and rear the eaves height differs with the highest being the rear warehouse from 4.6mtrs to 6mtrs and the front warehouse being 4.7mtrs max. The side warehouse ranges from 4.3mtrs to 5.4mtrs maximum.
- Classe d’utilisation: B8
- 1 Accès plain-pied
- Stores automatiques
- Mezz can be removed
- Offices
- Comprend 195 m² d’espace de bureau dédié
- 1 Quai de chargement
- Classe de performance énergétique – D
- Open planned
| Espace | Surface | Durée | Loyer | Type de bien | État | Disponible |
| RDC, Mezzanine | 3 908 m² | Négociable | 45,58 € /m²/an 3,80 € /m²/mois 178 131 € /an 14 844 € /mois | Local d’activités | Construction achevée | Maintenant |
RDC, Mezzanine
Les espaces 2 de cet immeuble doivent être loués ensemble, pour un total de 3 908 m² (Surface contiguë):
| Surface |
|
RDC - 2 061 m²
Mezzanine - 1 847 m²
|
| Durée |
| Négociable |
| Loyer |
| 45,58 € /m²/an 3,80 € /m²/mois 178 131 € /an 14 844 € /mois |
| Type de bien |
| Local d’activités |
| État |
| Construction achevée |
| Disponible |
| Maintenant |
RDC, Mezzanine
| Surface |
RDC - 2 061 m²
Mezzanine - 1 847 m²
|
| Durée | Négociable |
| Loyer | 45,58 € /m²/an |
| Type de bien | Local d’activités |
| État | Construction achevée |
| Disponible | Maintenant |
The warehouse benefits from a ground floor roller shutter door and dock level access door at the rear of the building where the external yard is located. Inside comprises entrance reception, offices, open planned warehouse space and a full -sized mezzanine covering most of the warehouse space which could be removed. Due to the warehouse being extended to the side and rear the eaves height differs with the highest being the rear warehouse from 4.6mtrs to 6mtrs and the front warehouse being 4.7mtrs max. The side warehouse ranges from 4.3mtrs to 5.4mtrs maximum.
- Classe d’utilisation: B8
- Comprend 195 m² d’espace de bureau dédié
- 1 Accès plain-pied
- 1 Quai de chargement
- Stores automatiques
- Classe de performance énergétique – D
- Mezz can be removed
- Open planned
- Offices
APERÇU DU BIEN
The property is situated in the attractive Market Town of Thrapston which can be accessed via Junctions 12 -13 of the A14, the A6116 and the A605 to Oundle and Peterborough. It is located just east of the Nine Arches Bridge and is accessed via Midland Road between two residential properties. The property comprises a steel portal framed detached warehouse with single storey brick-built offices with a flat roof to the front of the building
INFORMATIONS SUR L’IMMEUBLE
OCCUPANTS
- ÉTAGE
- NOM DE L’OCCUPANT
- SECTEUR D’ACTIVITÉ
- RDC
- Katz Dancewear
- Manufacture
Présenté par
Société non fournie
Katz Dancewear Ltd | 20 Midland Rd
Hum, une erreur s’est produite lors de l’envoi de votre message. Veuillez réessayer.
Merci ! Votre message a été envoyé.








