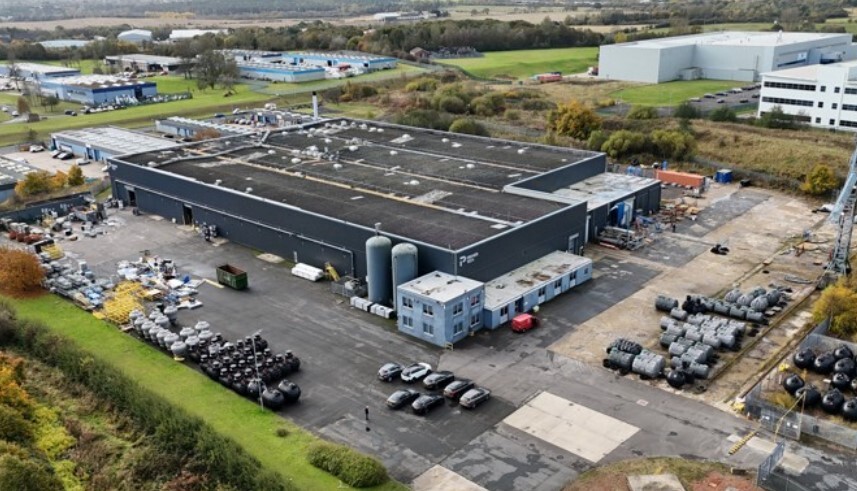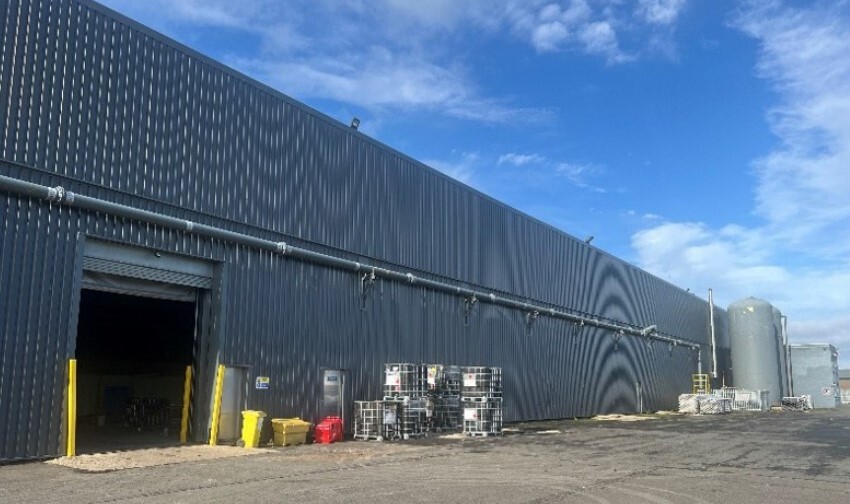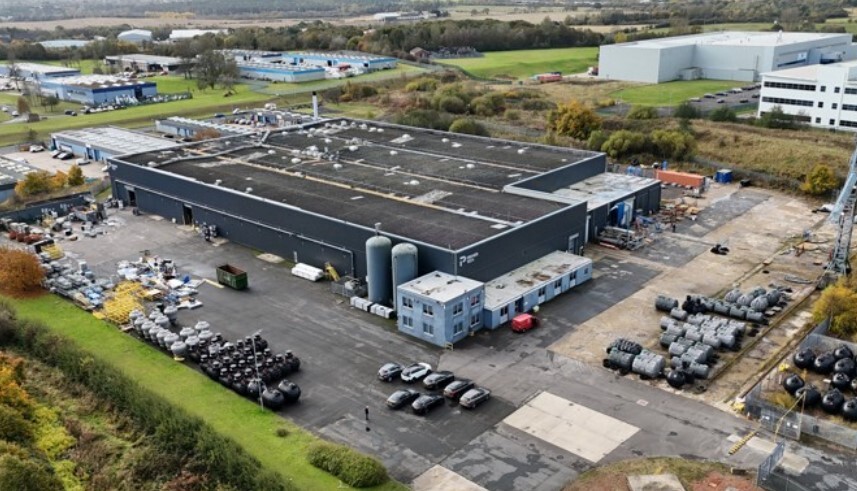
Cette fonctionnalité n’est pas disponible pour le moment.
Nous sommes désolés, mais la fonctionnalité à laquelle vous essayez d’accéder n’est pas disponible actuellement. Nous sommes au courant du problème et notre équipe travaille activement pour le résoudre.
Veuillez vérifier de nouveau dans quelques minutes. Veuillez nous excuser pour ce désagrément.
– L’équipe LoopNet
Votre e-mail a été envoyé.
2 Whitehouse Way Industriel/Logistique | 8 491 m² | À louer | Peterlee SR8 2RA


Certaines informations ont été traduites automatiquement.
INFORMATIONS PRINCIPALES SUR LA SOUS-LOCATION
- Excellentes liaisons avec l'A19
- Stationnement
- Vaste cour fermée
CARACTÉRISTIQUES
TOUS LES ESPACE DISPONIBLES(1)
Afficher les loyers en
- ESPACE
- SURFACE
- DURÉE
- LOYER
- TYPE DE BIEN
- ÉTAT
- DISPONIBLE
Les espaces 2 de cet immeuble doivent être loués ensemble, pour un total de 8 491 m² (Surface contiguë):
The property is held on a 15 year lease from the 1st January 2019 with 5 yearly rent reviews, with a Tenant break clause at the 10th anniversary. The repairs are subject to a Schedule of Condition and the unit is available by way of assignment or sublease. Alternatively a new lease is available from the landlord on terms to be agreed. The property comprises an extensive detached unit of concrete portal frame construction under a pitched asbestos clad sheet roof with concrete clad panel elevations which have recently been overclad with aluminum sheets. There is office accommodation over two storeys to the front of the property which have been extensively refurbished recently to include reception, break-out area, open plan office, meeting rooms and WC's. These areas have LED lighting, gas central heating, double glazed windows with a mix of tiled and carpet floors. To the rear there is a large canteen together with plantroom. The warehouse is split into four interconnecting bays which have LED lighting providing an eaves height of 8.5 metres with a number of loading doors to the east and north elevations. There is a sprinkler system throughout the warehouse. Externally the property has concrete and tarmac yard areas including an extensive car park. The site is fully fenced and gated and has mains of gas, an extensive 3 Phase electricity supply, water and mains drainage.
- Classe d’utilisation : B2
- Système de chauffage central
- Lumière naturelle
- Toilettes incluses dans le bail
- Cour
- Espace en sous-location disponible auprès de l’occupant actuel
- Éclairage d’urgence
- Stores automatiques
- Classe de performance énergétique – C
- Accessible fauteuils roulants
| Espace | Surface | Durée | Loyer | Type de bien | État | Disponible |
| RDC, 1er étage | 8 491 m² | Négociable | 27,57 € /m²/an 2,30 € /m²/mois 234 102 € /an 19 509 € /mois | Industriel/Logistique | Construction partielle | Maintenant |
RDC, 1er étage
Les espaces 2 de cet immeuble doivent être loués ensemble, pour un total de 8 491 m² (Surface contiguë):
| Surface |
|
RDC - 8 324 m²
1er étage - 167 m²
|
| Durée |
| Négociable |
| Loyer |
| 27,57 € /m²/an 2,30 € /m²/mois 234 102 € /an 19 509 € /mois |
| Type de bien |
| Industriel/Logistique |
| État |
| Construction partielle |
| Disponible |
| Maintenant |
RDC, 1er étage
| Surface |
RDC - 8 324 m²
1er étage - 167 m²
|
| Durée | Négociable |
| Loyer | 27,57 € /m²/an |
| Type de bien | Industriel/Logistique |
| État | Construction partielle |
| Disponible | Maintenant |
The property is held on a 15 year lease from the 1st January 2019 with 5 yearly rent reviews, with a Tenant break clause at the 10th anniversary. The repairs are subject to a Schedule of Condition and the unit is available by way of assignment or sublease. Alternatively a new lease is available from the landlord on terms to be agreed. The property comprises an extensive detached unit of concrete portal frame construction under a pitched asbestos clad sheet roof with concrete clad panel elevations which have recently been overclad with aluminum sheets. There is office accommodation over two storeys to the front of the property which have been extensively refurbished recently to include reception, break-out area, open plan office, meeting rooms and WC's. These areas have LED lighting, gas central heating, double glazed windows with a mix of tiled and carpet floors. To the rear there is a large canteen together with plantroom. The warehouse is split into four interconnecting bays which have LED lighting providing an eaves height of 8.5 metres with a number of loading doors to the east and north elevations. There is a sprinkler system throughout the warehouse. Externally the property has concrete and tarmac yard areas including an extensive car park. The site is fully fenced and gated and has mains of gas, an extensive 3 Phase electricity supply, water and mains drainage.
- Classe d’utilisation : B2
- Espace en sous-location disponible auprès de l’occupant actuel
- Système de chauffage central
- Éclairage d’urgence
- Lumière naturelle
- Stores automatiques
- Toilettes incluses dans le bail
- Classe de performance énergétique – C
- Cour
- Accessible fauteuils roulants
APERÇU DU BIEN
La propriété est située sur Whitehouse Way, Shotton Colliery, Peterlee, dans la zone industrielle du sud-ouest, à côté de la route nationale A19. La propriété se trouve à l'ouest de Peterlee et de l'A19, la principale route parallèle à l'A1, qui offre d'excellentes liaisons de distribution nord et sud. Peterlee héberge de nombreuses grandes entreprises régionales et nationales, notamment Caterpillar, NSK, Janus International, Howdens et Screwfix.
INFORMATIONS SUR L’IMMEUBLE
OCCUPANTS
- ÉTAGE
- NOM DE L’OCCUPANT
- SECTEUR D’ACTIVITÉ
- Multi
- Premier Tech Aqua
- Manufacture
Présenté par

2 Whitehouse Way
Hum, une erreur s’est produite lors de l’envoi de votre message. Veuillez réessayer.
Merci ! Votre message a été envoyé.






