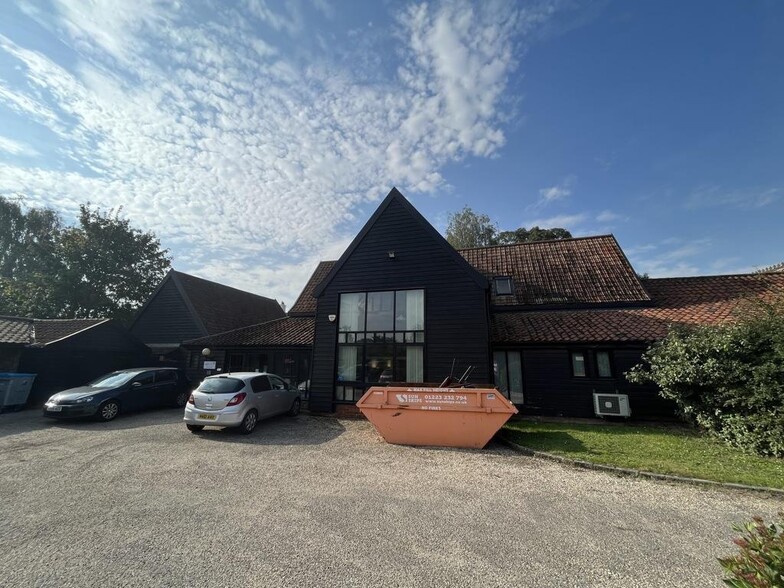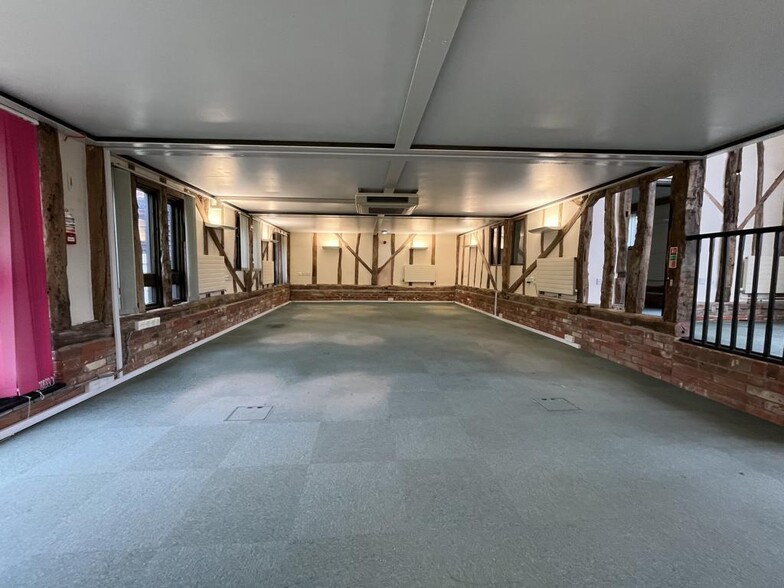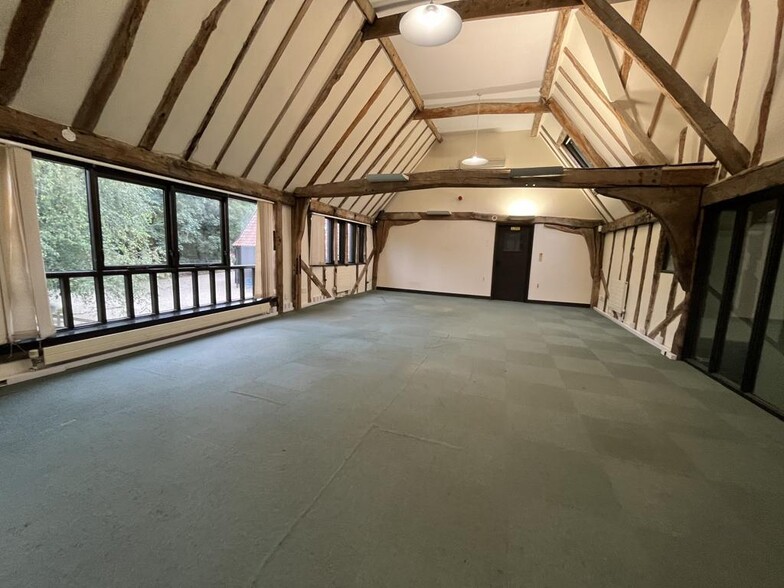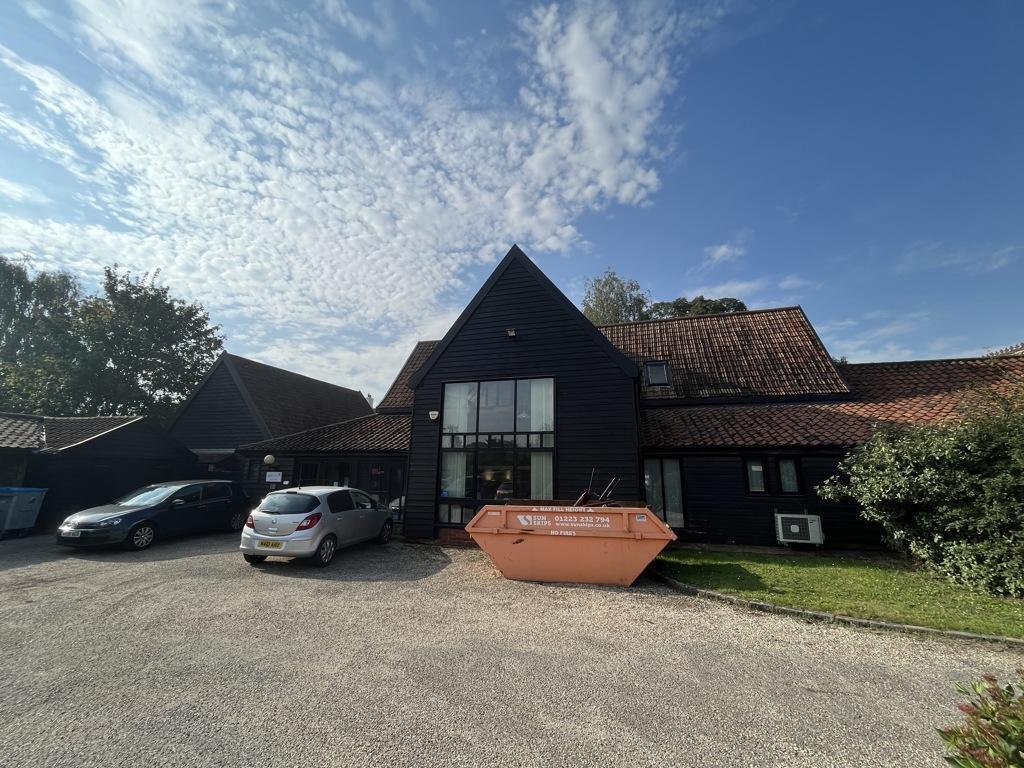
Suffolk House | 2 Wharfedale Rd
Cette fonctionnalité n’est pas disponible pour le moment.
Nous sommes désolés, mais la fonctionnalité à laquelle vous essayez d’accéder n’est pas disponible actuellement. Nous sommes au courant du problème et notre équipe travaille activement pour le résoudre.
Veuillez vérifier de nouveau dans quelques minutes. Veuillez nous excuser pour ce désagrément.
– L’équipe LoopNet
merci

Votre e-mail a été envoyé !
Suffolk House 2 Wharfedale Rd Bureau 509 m² À vendre Ipswich IP1 4JP 488 219 € (959,49 €/m²)



Certaines informations ont été traduites automatiquement.
INFORMATIONS PRINCIPALES SUR L'INVESTISSEMENT
- For sale - attractive Grade II Listed office building
- Situated within pleasant rural business park
- Net internal floor area 3,125 sq ft (290 sq m)
- Immediate access to A14 (0.6 miles) and Ipswich town centre (5 miles)
- Two storey offices with parking
- Guide price £415,000
RÉSUMÉ ANALYTIQUE
Broomvale Business Centre is an attractive 1990's rural office development situated on the B1113, only 0.6 miles from the A14 Claydon intersection. Ipswich town centre is within 5 miles and the A12/A14 Copdock intersection is within 6 miles.
Suffolk House is situated towards the front of the estate.
Description
Suffolk House consists of an appealing Grade II Listed, two-storey semi-detached timber-framed barn that has been sympathetically converted and extended to offer good quality office space. On the ground floor, there are two open-plan offices, a meeting room, server room, kitchen, WC facilities and boiler room. The first floor accommodates an additional office and further meeting room.
The offices are fitted with fluorescent lighting, air-conditioning, gas-fired radiators, perimeter power & data points and carpet floor coverings.
Externally, the property benefits from a designated parking area with a cart lodge that provides three extra parking spaces. Additionally, there is a small store adjoining the cart lodge.
Accommodation
According to our measurements, the property has the following approximate net internal floor areas:
Ground Floor
Office 1: 883 sq ft (82.07 sq m)
Office 2: 649 sq ft (60.33 sq m)
Meeting Room 1 (approx. unmeasured): 250 sq ft (23.24 sq m)
Server Room: 172 sq ft (15.97 sq m)
Cupboard: 13 sq ft (1.18 sq m)
Kitchen: 93 sq ft (8.61 sq m)
WC: --
First Floor
Office 3: 638 sq ft (59.29 sq m)
Meeting Room 2: 210 sq ft (19.49 sq m)
External Store: 217 sq ft (20.20 sq m)
Total Net Internal Floor Area: 3,125 sq ft (290.38 sq m)
Business Rates
The property is assessed as follows:
Rateable Value: £30,000
Rates Payable (2023/24): £14,970
The rates are based on a UBR for the current year of £0.499. All interested parties should make their own enquiries with Ipswich Borough Council to verify their rates liability.
Services
We understand that the property is connected to mains electricity, gas, water and private drainage.
We have not tested any of the services and all interested parties should rely upon their own enquiries with the relevant utility company in connection with the availability and capability of all those serving the property, including IT and telecommunication links.
Local Authority
Mid Suffolk District Council
Endeavour House
8 Russell Road
Ipswich, IP1 2BX
[use Contact Agent Button]
Planning
We understand that the premises have planning permission for use as offices. All interested parties should make their own enquiries with the local planning authority regarding their intended use.
Terms
Offers are invited in the region of £415,000 for the freehold interest with vacant possession upon completion.
The sale price will be subject to VAT.
Legal Costs
Each party to be responsible for their own legal costs.
Suffolk House is situated towards the front of the estate.
Description
Suffolk House consists of an appealing Grade II Listed, two-storey semi-detached timber-framed barn that has been sympathetically converted and extended to offer good quality office space. On the ground floor, there are two open-plan offices, a meeting room, server room, kitchen, WC facilities and boiler room. The first floor accommodates an additional office and further meeting room.
The offices are fitted with fluorescent lighting, air-conditioning, gas-fired radiators, perimeter power & data points and carpet floor coverings.
Externally, the property benefits from a designated parking area with a cart lodge that provides three extra parking spaces. Additionally, there is a small store adjoining the cart lodge.
Accommodation
According to our measurements, the property has the following approximate net internal floor areas:
Ground Floor
Office 1: 883 sq ft (82.07 sq m)
Office 2: 649 sq ft (60.33 sq m)
Meeting Room 1 (approx. unmeasured): 250 sq ft (23.24 sq m)
Server Room: 172 sq ft (15.97 sq m)
Cupboard: 13 sq ft (1.18 sq m)
Kitchen: 93 sq ft (8.61 sq m)
WC: --
First Floor
Office 3: 638 sq ft (59.29 sq m)
Meeting Room 2: 210 sq ft (19.49 sq m)
External Store: 217 sq ft (20.20 sq m)
Total Net Internal Floor Area: 3,125 sq ft (290.38 sq m)
Business Rates
The property is assessed as follows:
Rateable Value: £30,000
Rates Payable (2023/24): £14,970
The rates are based on a UBR for the current year of £0.499. All interested parties should make their own enquiries with Ipswich Borough Council to verify their rates liability.
Services
We understand that the property is connected to mains electricity, gas, water and private drainage.
We have not tested any of the services and all interested parties should rely upon their own enquiries with the relevant utility company in connection with the availability and capability of all those serving the property, including IT and telecommunication links.
Local Authority
Mid Suffolk District Council
Endeavour House
8 Russell Road
Ipswich, IP1 2BX
[use Contact Agent Button]
Planning
We understand that the premises have planning permission for use as offices. All interested parties should make their own enquiries with the local planning authority regarding their intended use.
Terms
Offers are invited in the region of £415,000 for the freehold interest with vacant possession upon completion.
The sale price will be subject to VAT.
Legal Costs
Each party to be responsible for their own legal costs.
INFORMATIONS SUR L’IMMEUBLE
Type de vente
Propriétaire occupant
Type de bien
Bureau
Droit d’usage
Pleine propriété
Surface de l’immeuble
509 m²
Classe d’immeuble
B
Année de construction
1974
Prix
488 219 €
Prix par m²
959,49 €
Occupation
Mono
Hauteur de l’immeuble
2 Étages
Surface type par étage
254 m²
Stationnement
15 Espaces (29,48 places par 1 000 m² loué)
CARACTÉRISTIQUES
- Système de sécurité
- Classe de performance énergétique –C
- Climatisation
1 of 1
1 de 12
VIDÉOS
VISITE 3D
PHOTOS
STREET VIEW
RUE
CARTE
1 of 1
Présenté par

Suffolk House | 2 Wharfedale Rd
Vous êtes déjà membre ? Connectez-vous
Hum, une erreur s’est produite lors de l’envoi de votre message. Veuillez réessayer.
Merci ! Votre message a été envoyé.

