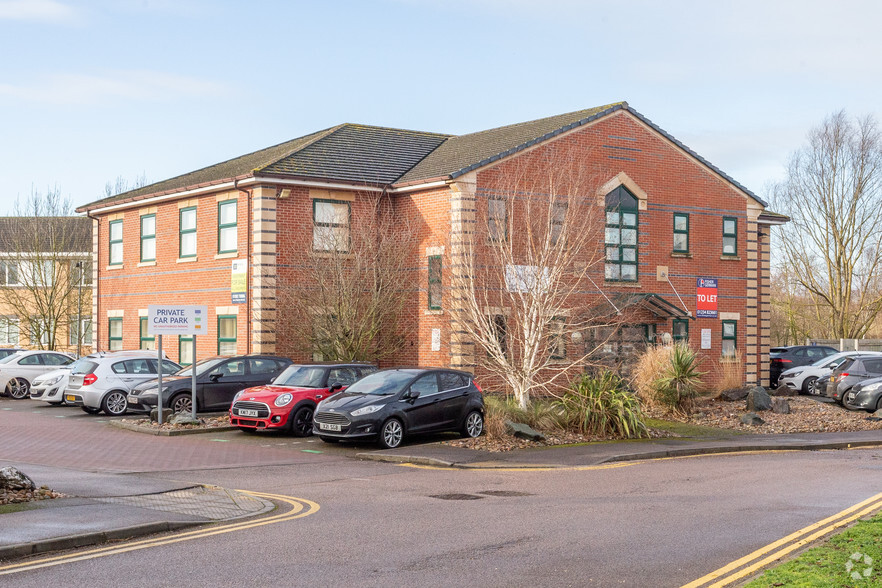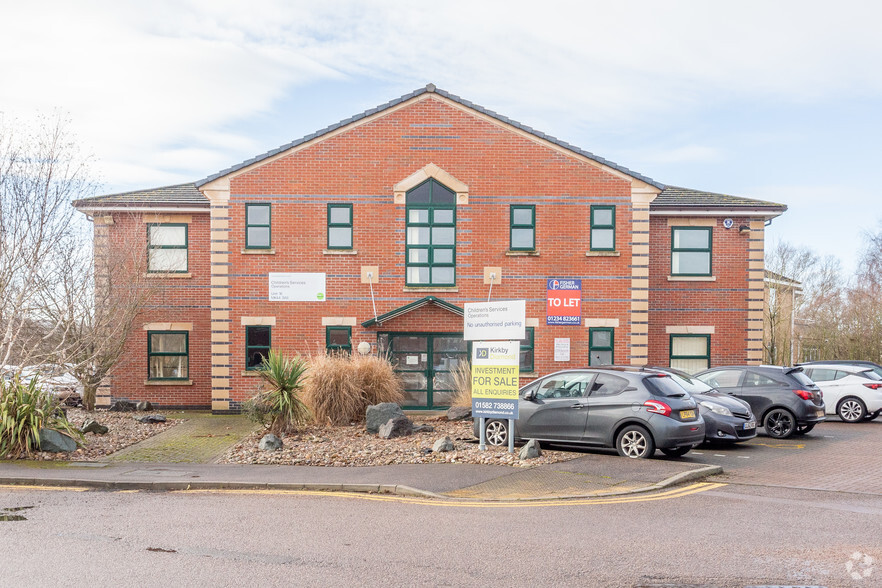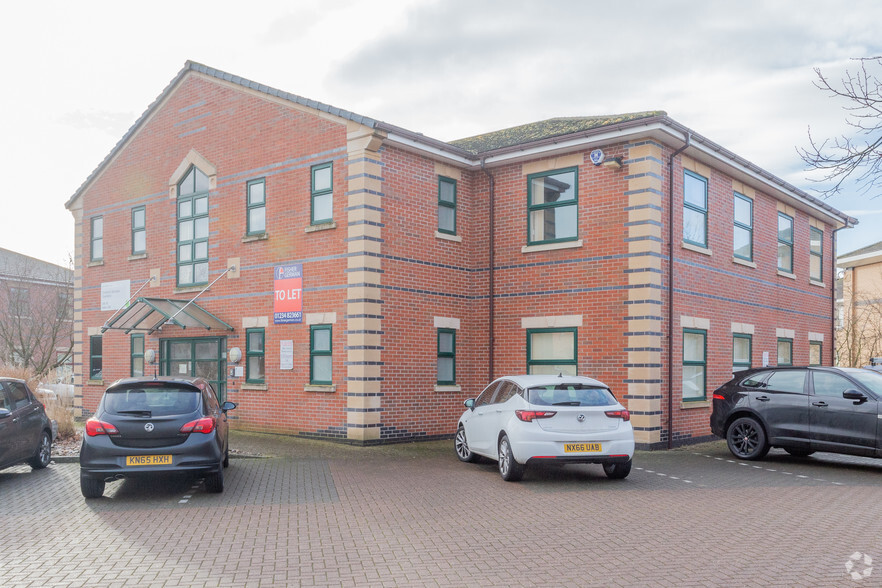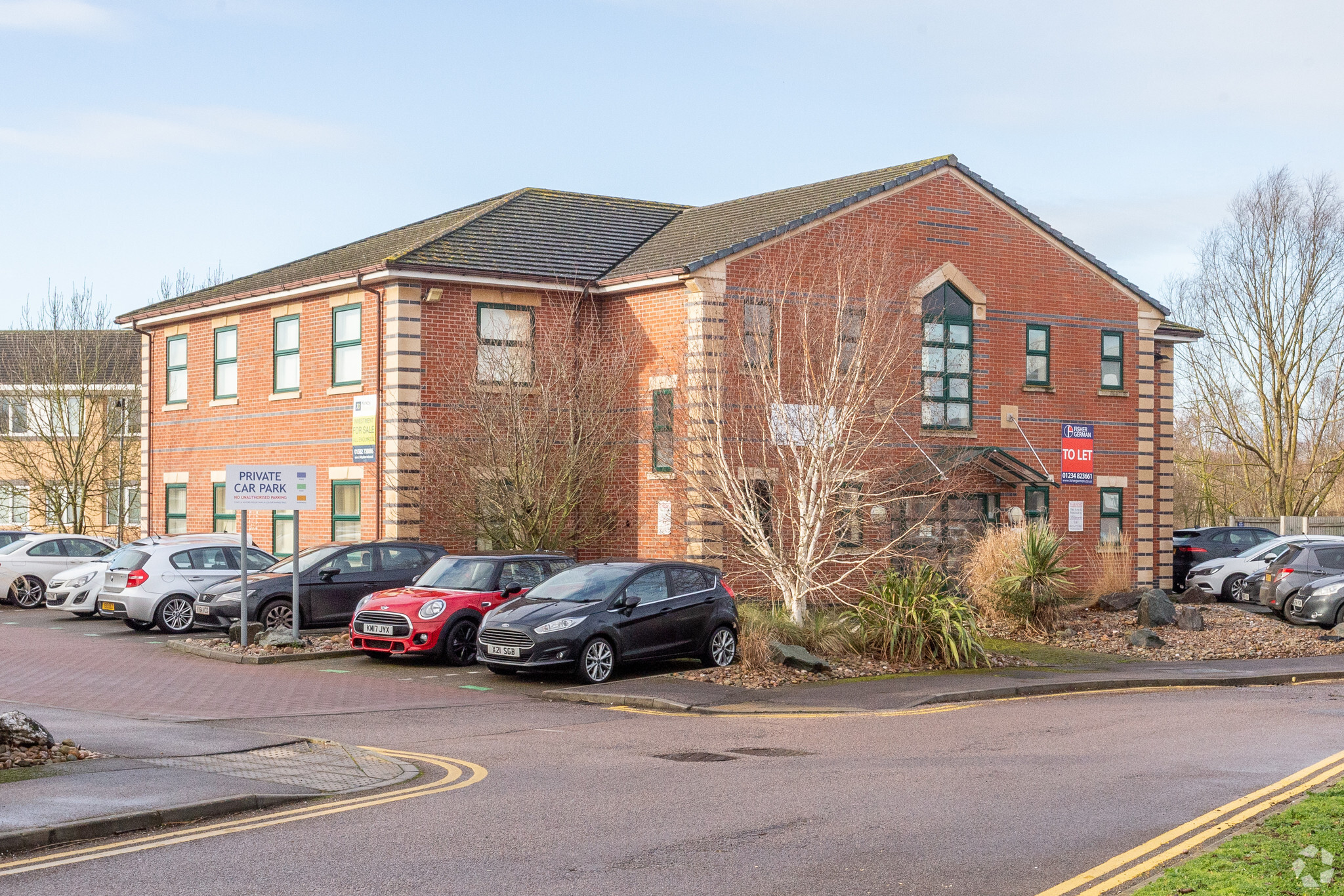
Cette fonctionnalité n’est pas disponible pour le moment.
Nous sommes désolés, mais la fonctionnalité à laquelle vous essayez d’accéder n’est pas disponible actuellement. Nous sommes au courant du problème et notre équipe travaille activement pour le résoudre.
Veuillez vérifier de nouveau dans quelques minutes. Veuillez nous excuser pour ce désagrément.
– L’équipe LoopNet
merci

Votre e-mail a été envoyé !
2 Stephenson Ct Bureau 68 – 152 m² À louer Wootton MK43 9PT



Certaines informations ont été traduites automatiquement.
INFORMATIONS PRINCIPALES
- Très bien situé dans le parc d'affaires Priory
- Commodités locales à proximité
- Bonne connectivité avec la gare principale
TOUS LES ESPACES DISPONIBLES(2)
Afficher les loyers en
- ESPACE
- SURFACE
- DURÉE
- LOYER
- TYPE DE BIEN
- ÉTAT
- DISPONIBLE
The property is a modern and substantial ground and first floor office premises with allocated private parking for 5 cars. The property consists of an entrance hall in which there is access to a fitted kitchen, male and female WC facilities and the ground floor office space, which is open plan, perfect for re configuring to taste. The stairs from the ground floor lobby area lead to a small first floor landing which provides access into Office A and Office B, each with their own entrance. The entire building boasts suspended ceilings, with cat II lighting, double glazing windows, perimeter trunking and fire and security alarms. Although preference is to let the property as a whole consideration will be given to the letting of the individual offices subject to terms.
- Classe d’utilisation: E
- Principalement open space
- Peut être combiné avec un ou plusieurs espaces supplémentaires jusqu’à 152 m² d’espace adjacent
- Toilettes incluses dans le bail
- Bonne lumière naturelle
- Livré avec des utilitaires qui fonctionnent
- Entièrement aménagé comme Bureau standard
- Convient pour 2 - 6 Personnes
- Lumière naturelle
- Bail professionnel
- Plaque de sol flexible avec possibilité de personnalisation
The property is a modern and substantial ground and first floor office premises with allocated private parking for 5 cars. The property consists of an entrance hall in which there is access to a fitted kitchen, male and female WC facilities and the ground floor office space, which is open plan, perfect for re configuring to taste. The stairs from the ground floor lobby area lead to a small first floor landing which provides access into Office A and Office B, each with their own entrance. The entire building boasts suspended ceilings, with cat II lighting, double glazing windows, perimeter trunking and fire and security alarms. Although preference is to let the property as a whole consideration will be given to the letting of the individual offices subject to terms.
- Classe d’utilisation: E
- Principalement open space
- Peut être combiné avec un ou plusieurs espaces supplémentaires jusqu’à 152 m² d’espace adjacent
- Toilettes incluses dans le bail
- Bonne lumière naturelle
- Livré avec des utilitaires qui fonctionnent
- Entièrement aménagé comme Bureau standard
- Convient pour 3 - 8 Personnes
- Lumière naturelle
- Bail professionnel
- Plaque de sol flexible avec possibilité de personnalisation
| Espace | Surface | Durée | Loyer | Type de bien | État | Disponible |
| RDC, bureau 2 | 68 m² | Négociable | 154,74 € /m²/an 12,90 € /m²/mois 10 523 € /an 876,94 € /mois | Bureau | Construction achevée | Maintenant |
| 1er étage, bureau 2 | 84 m² | Négociable | 154,74 € /m²/an 12,90 € /m²/mois 12 996 € /an 1 083 € /mois | Bureau | Construction achevée | Maintenant |
RDC, bureau 2
| Surface |
| 68 m² |
| Durée |
| Négociable |
| Loyer |
| 154,74 € /m²/an 12,90 € /m²/mois 10 523 € /an 876,94 € /mois |
| Type de bien |
| Bureau |
| État |
| Construction achevée |
| Disponible |
| Maintenant |
1er étage, bureau 2
| Surface |
| 84 m² |
| Durée |
| Négociable |
| Loyer |
| 154,74 € /m²/an 12,90 € /m²/mois 12 996 € /an 1 083 € /mois |
| Type de bien |
| Bureau |
| État |
| Construction achevée |
| Disponible |
| Maintenant |
RDC, bureau 2
| Surface | 68 m² |
| Durée | Négociable |
| Loyer | 154,74 € /m²/an |
| Type de bien | Bureau |
| État | Construction achevée |
| Disponible | Maintenant |
The property is a modern and substantial ground and first floor office premises with allocated private parking for 5 cars. The property consists of an entrance hall in which there is access to a fitted kitchen, male and female WC facilities and the ground floor office space, which is open plan, perfect for re configuring to taste. The stairs from the ground floor lobby area lead to a small first floor landing which provides access into Office A and Office B, each with their own entrance. The entire building boasts suspended ceilings, with cat II lighting, double glazing windows, perimeter trunking and fire and security alarms. Although preference is to let the property as a whole consideration will be given to the letting of the individual offices subject to terms.
- Classe d’utilisation: E
- Entièrement aménagé comme Bureau standard
- Principalement open space
- Convient pour 2 - 6 Personnes
- Peut être combiné avec un ou plusieurs espaces supplémentaires jusqu’à 152 m² d’espace adjacent
- Lumière naturelle
- Toilettes incluses dans le bail
- Bail professionnel
- Bonne lumière naturelle
- Plaque de sol flexible avec possibilité de personnalisation
- Livré avec des utilitaires qui fonctionnent
1er étage, bureau 2
| Surface | 84 m² |
| Durée | Négociable |
| Loyer | 154,74 € /m²/an |
| Type de bien | Bureau |
| État | Construction achevée |
| Disponible | Maintenant |
The property is a modern and substantial ground and first floor office premises with allocated private parking for 5 cars. The property consists of an entrance hall in which there is access to a fitted kitchen, male and female WC facilities and the ground floor office space, which is open plan, perfect for re configuring to taste. The stairs from the ground floor lobby area lead to a small first floor landing which provides access into Office A and Office B, each with their own entrance. The entire building boasts suspended ceilings, with cat II lighting, double glazing windows, perimeter trunking and fire and security alarms. Although preference is to let the property as a whole consideration will be given to the letting of the individual offices subject to terms.
- Classe d’utilisation: E
- Entièrement aménagé comme Bureau standard
- Principalement open space
- Convient pour 3 - 8 Personnes
- Peut être combiné avec un ou plusieurs espaces supplémentaires jusqu’à 152 m² d’espace adjacent
- Lumière naturelle
- Toilettes incluses dans le bail
- Bail professionnel
- Bonne lumière naturelle
- Plaque de sol flexible avec possibilité de personnalisation
- Livré avec des utilitaires qui fonctionnent
APERÇU DU BIEN
Le parc d'affaires Priory est situé à environ 5 km au sud-est du chef-lieu de Bedford, à la jonction de l'A421 Bedford Bypass et de l'A603 Cardington Road. La rocade sud de Bedford permet de rejoindre directement la jonction de la M1 et de l'A1. La gare principale propose un service régulier vers Londres Saint-Pancras (35 minutes) et le système Thameslink propose des liaisons fréquentes vers Londres et Brighton (via Gatwick)
- Système de sécurité
- Cuisine
- Éclairage d’appoint
- Classe de performance énergétique –C
- Toilettes dans les parties communes
- Entièrement moquetté
- Goulottes de câbles
- Plafond suspendu
INFORMATIONS SUR L’IMMEUBLE
Présenté par

2 Stephenson Ct
Hum, une erreur s’est produite lors de l’envoi de votre message. Veuillez réessayer.
Merci ! Votre message a été envoyé.


