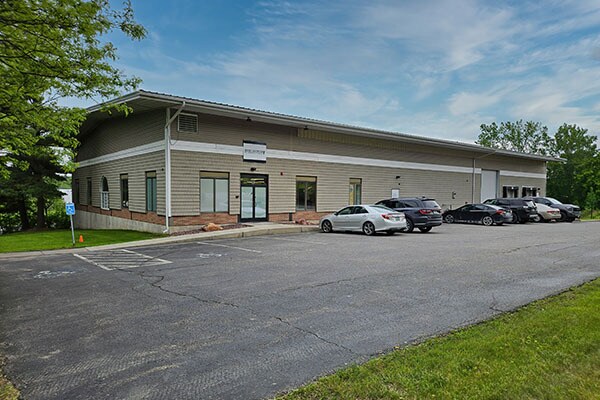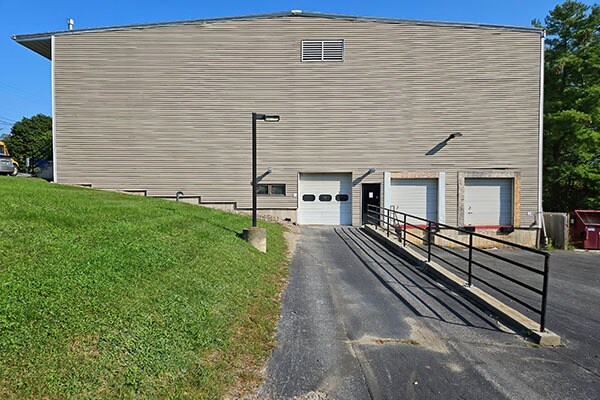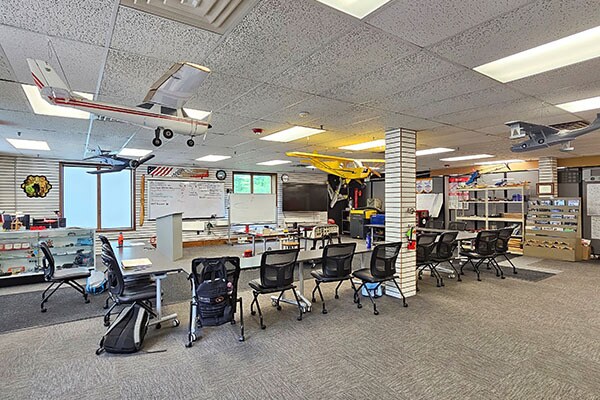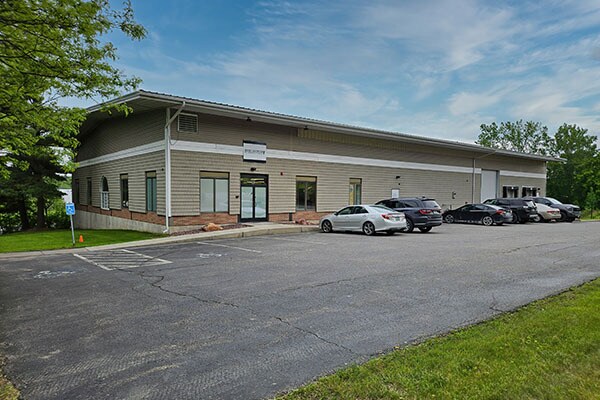
2 Gregory Dr
Cette fonctionnalité n’est pas disponible pour le moment.
Nous sommes désolés, mais la fonctionnalité à laquelle vous essayez d’accéder n’est pas disponible actuellement. Nous sommes au courant du problème et notre équipe travaille activement pour le résoudre.
Veuillez vérifier de nouveau dans quelques minutes. Veuillez nous excuser pour ce désagrément.
– L’équipe LoopNet
Votre e-mail a été envoyé.
2 Gregory Dr Local commercial 2 880 m² 100 % Loué À vendre South Burlington, VT 05403 3 244 875 € (1 126,69 €/m²)



Certaines informations ont été traduites automatiquement.
RÉSUMÉ ANALYTIQUE
A large commercial and industrial building with loading docks in one of the most visible and accessible locations in the area is now for sale. Possible and current uses include retail, warehouse, distribution, and light industrial. The upper level offers a generous 12,000 SF total, made up of 4,000 SF finished retail or office space and 8,000 SF of warehouse space with concrete floors. The upper-level warehouse features a 6,840 SF storage mezzanine with stairs and forklift access. The lower level is currently configured as four private warehouse units ranging from 1,400 to 3,000 SF. The building includes four dock-height overhead doors, two at-grade overhead doors, and multiple service doors. There are four restrooms and multiple utility sinks. The property provides ample paved parking with 42 shared spaces. Prime signage visibility on Route 2. Manufacturing, service & repair, retail, warehousing and distribution all possible. The building sits on the high-traffic corner of Gregory Dr and Williston Rd (Route 2), offering exceptional access to Interstate 89 and US Routes 2 and 7. Sellers are licensed Vermont real estate agents.
Lower Level: Industrial (Unit 1): 2,673 SF; Gross Rent: $2,982/mo. Industrial (Unit 2): 2,919 SF; Gross Rent: $2,919/mo. Industrial (Unit 3): 1,359 SF; Gross Rent: $1,562/mo. Industrial (Unit 4): 1,191 SF; Gross Rent: $ 1,318/mo. Retail area is Air Conditioned.
Lower Level: Industrial (Unit 1): 2,673 SF; Gross Rent: $2,982/mo. Industrial (Unit 2): 2,919 SF; Gross Rent: $2,919/mo. Industrial (Unit 3): 1,359 SF; Gross Rent: $1,562/mo. Industrial (Unit 4): 1,191 SF; Gross Rent: $ 1,318/mo. Retail area is Air Conditioned.
INFORMATIONS SUR L’IMMEUBLE
Type de vente
Investissement
Type de bien
Local commercial
Sous-type de bien
Immeuble de commerce
Surface de l’immeuble
2 880 m²
Classe d’immeuble
C
Année de construction
1985
Prix
3 244 875 €
Prix par m²
1 126,69 €
Pourcentage loué
100 %
Occupation
Multi
Hauteur de l’immeuble
2 Étages
Quais de chargement
4 Extérieur
Coefficient d’occupation des sols de l’immeuble
0,38
Surface du lot
0,75 ha
Zonage
Mixed Use Industrial - Zonage industriel et commercial à usage mixte
Stationnement
42 Espaces (14,58 places par 1 000 m² loué)
1 of 1
PRINCIPAUX COMMERCES À PROXIMITÉ





TAXES FONCIÈRES
| Numéro de parcelle | (188) 0740-00002 | Évaluation des aménagements | 1 332 649 € |
| Évaluation du terrain | 205 994 € | Évaluation totale | 1 538 643 € |
TAXES FONCIÈRES
Numéro de parcelle
(188) 0740-00002
Évaluation du terrain
205 994 €
Évaluation des aménagements
1 332 649 €
Évaluation totale
1 538 643 €
1 de 11
VIDÉOS
VISITE 3D
PHOTOS
STREET VIEW
RUE
CARTE
1 of 1
Présenté par

2 Gregory Dr
Vous êtes déjà membre ? Connectez-vous
Hum, une erreur s’est produite lors de l’envoi de votre message. Veuillez réessayer.
Merci ! Votre message a été envoyé.


