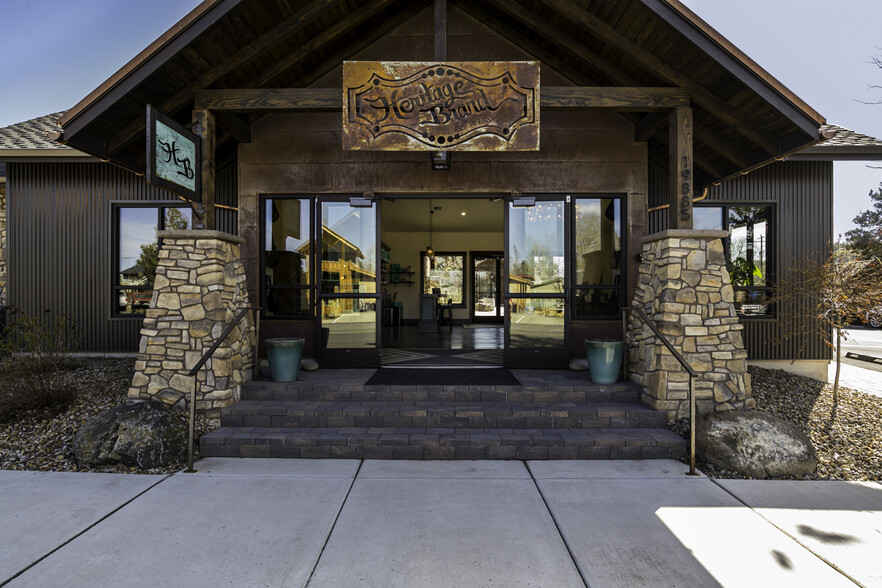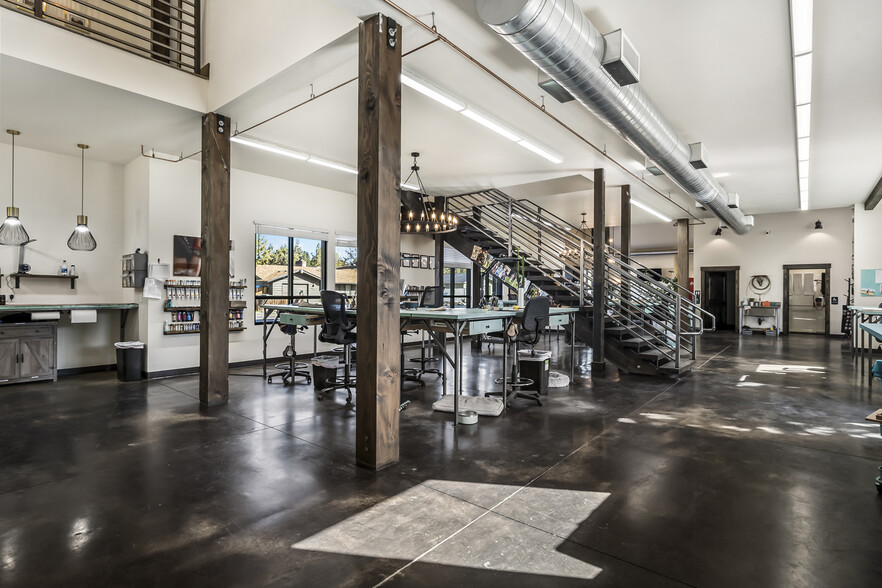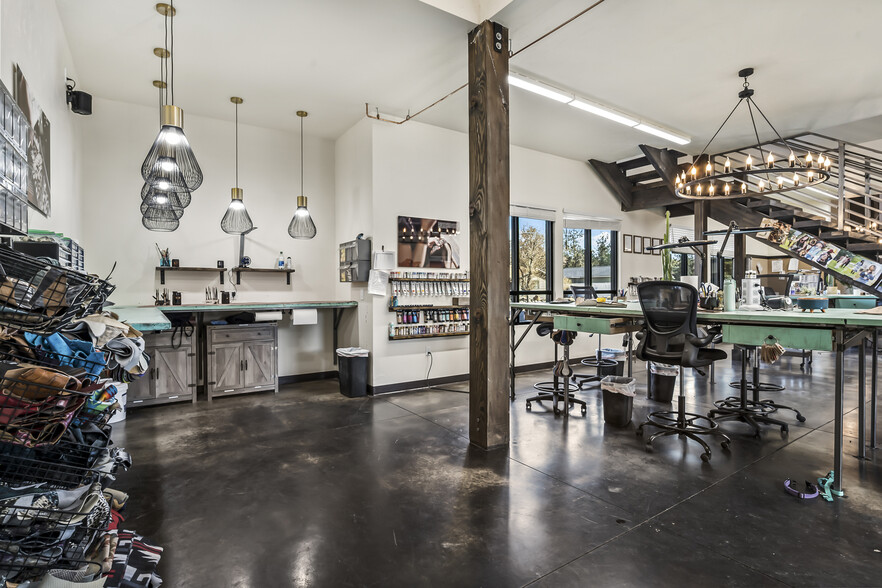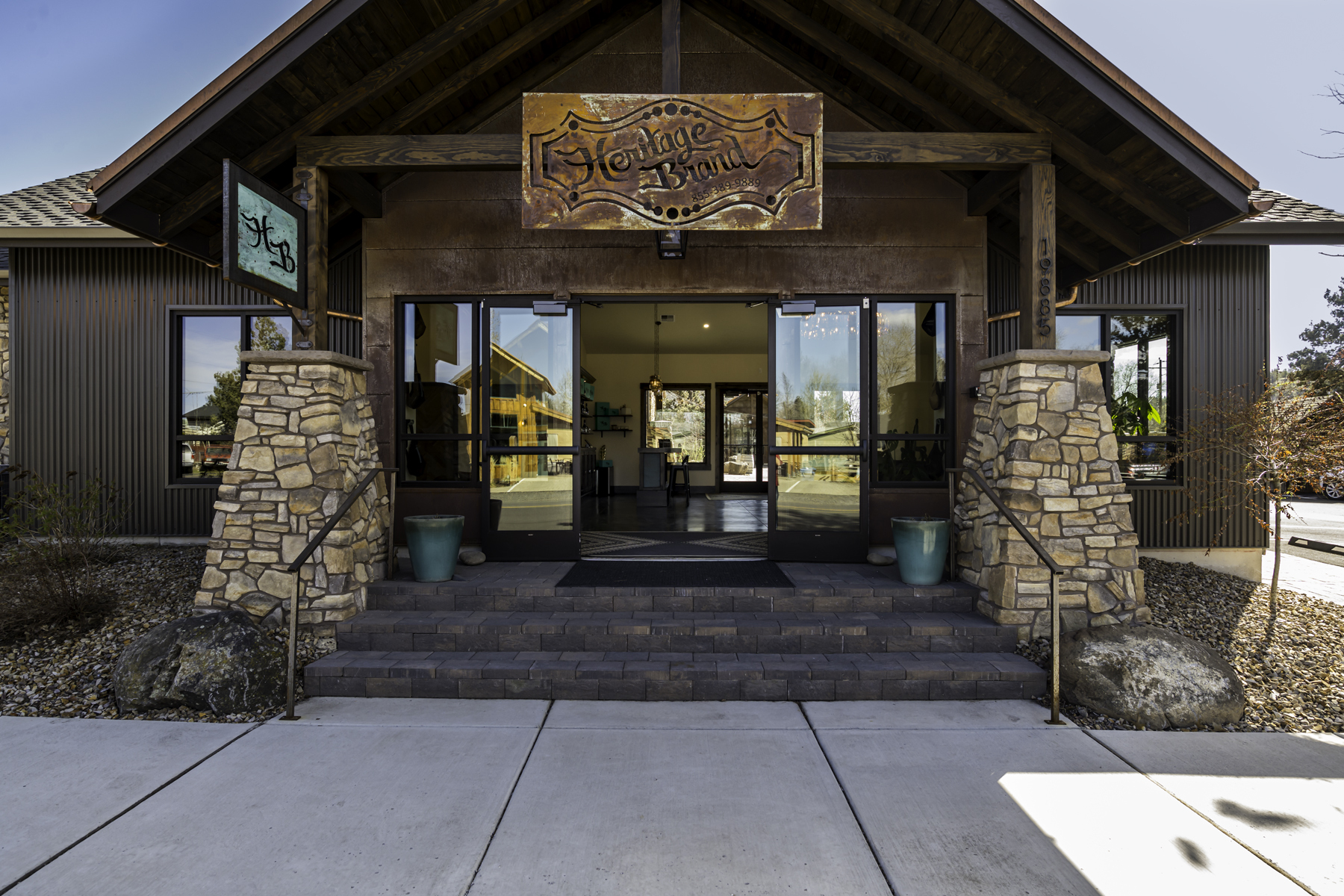Heritage Brand Building 19885 7th St 156 – 862 m² À louer Bend, OR 97703



Certaines informations ont été traduites automatiquement.
INFORMATIONS PRINCIPALES
- Bâtiment primé
- 9 places de stationnement hors voirie
- Situé dans le centre-ville émergent de Tumalo
CARACTÉRISTIQUES
TOUS LES ESPACES DISPONIBLES(3)
Afficher les loyers en
- ESPACE
- SURFACE
- DURÉE
- LOYER
- TYPE DE BIEN
- ÉTAT
- DISPONIBLE
Stunning new mixed use building built in 2022 in downtown Tumalo. Central Oregon architecture mixed with Tuscan inspiration. Current approved uses are retail, offices, and manufacturing. Can be divided into three suites with separate HVAC and electrical. Rock exterior, copper roof accents & gutters, presidential shingles, and metal siding make for a beautiful aesthetic. The interior has $75k worth of light fixtures, solid wood doors, 70 plus commercial storefront doors, windows & skylights making it very energy efficient. Negotiables: a 6,000 SF private courtyard can be divided or leased to one tenant along with a separate ''speakeasy bathroom" located in a separate building, a carport parking area ''tunnel'' and a separate parking lot on an adjoining lot with 5 spaces.
- Le loyer ne comprend pas les services publics, les frais immobiliers ou les services de l’immeuble.
- Espace en extrémité très recherché
- Peut être combiné avec un ou plusieurs espaces supplémentaires jusqu’à 862 m² d’espace adjacent
- Hauts plafonds
- Plug & Play
- Entièrement aménagé comme Local commercial standard
- Espace en excellent état
- Ventilation et chauffage centraux
- Éclairage encastré
Stunning new mixed-use building built in 2022 in downtown Tumalo. Central Oregon architecture mixed with Tuscan inspiration. Current approved uses are retail, offices, and manufacturing. Can be divided into three suites with separate HVAC and electrical. Rock exterior, copper roof accents & gutters, presidential shingles, and metal siding make for a beautiful aesthetic. The interior has $75k worth of light fixtures, solid wood doors, 70 plus commercial storefront doors, windows & skylights making it very energy efficient. Negotiables: a 6,000 SF private courtyard can be divided or leased to one tenant along with a separate ''speakeasy bathroom" located in a separate building, a carport parking area ''tunnel'' and a separate parking lot on an adjoining lot with 5 spaces.
- Le loyer ne comprend pas les services publics, les frais immobiliers ou les services de l’immeuble.
- Peut être combiné avec un ou plusieurs espaces supplémentaires jusqu’à 862 m² d’espace adjacent
- Cuisine
- Lumière naturelle
- Cuisine complète
- Bureau privé
- Espace en excellent état
- Ventilation et chauffage centraux
- Toilettes privées
- Douches
- Cuisine complète
- Salle de bain complète
Stunning new mixed-use building built in 2022 in downtown Tumalo. Central Oregon architecture mixed with Tuscan inspiration. Current approved uses are retail, offices, and manufacturing. Can be divided into three suites with separate HVAC and electrical. Rock exterior, copper roof accents & gutters, presidential shingles, and metal siding make for a beautiful aesthetic. The interior has $75k worth of light fixtures, solid wood doors, 70 plus commercial storefront doors, windows & skylights making it very energy efficient. Negotiables: a 6,000 SF private courtyard can be divided or leased to one tenant along with a separate ''speakeasy bathroom" located in a separate building, a carport parking area ''tunnel'' and a separate parking lot on an adjoining lot with 5 spaces.
- Le loyer ne comprend pas les services publics, les frais immobiliers ou les services de l’immeuble.
- Convient pour 10 - 30 Personnes
- 1 Salle de conférence
- Peut être combiné avec un ou plusieurs espaces supplémentaires jusqu’à 862 m² d’espace adjacent
- Balcon
- Hauts plafonds
- Lumière naturelle
- Planchers en bois
- Entièrement aménagé comme Bureau standard
- 4 Bureaux privés
- Espace en excellent état
- Ventilation et chauffage centraux
- Toilettes privées
- Éclairage encastré
- Éclairage d’appoint
| Espace | Surface | Durée | Loyer | Type de bien | État | Disponible |
| 1er étage, bureau 100 | 156 m² | Négociable | 224,97 € /m²/an | Local commercial | Construction achevée | Maintenant |
| 1er étage – 300 | 360 m² | Négociable | 168,73 € /m²/an | Industriel/Logistique | Construction achevée | Maintenant |
| 2e étage, bureau 200 | 346 m² | Négociable | 196,85 € /m²/an | Bureau | Construction achevée | Maintenant |
1er étage, bureau 100
| Surface |
| 156 m² |
| Durée |
| Négociable |
| Loyer |
| 224,97 € /m²/an |
| Type de bien |
| Local commercial |
| État |
| Construction achevée |
| Disponible |
| Maintenant |
1er étage – 300
| Surface |
| 360 m² |
| Durée |
| Négociable |
| Loyer |
| 168,73 € /m²/an |
| Type de bien |
| Industriel/Logistique |
| État |
| Construction achevée |
| Disponible |
| Maintenant |
2e étage, bureau 200
| Surface |
| 346 m² |
| Durée |
| Négociable |
| Loyer |
| 196,85 € /m²/an |
| Type de bien |
| Bureau |
| État |
| Construction achevée |
| Disponible |
| Maintenant |
APERÇU DU BIEN
Superbe nouveau bâtiment à usage mixte construit en 2022 dans le centre-ville de Tumalo. Architecture du centre de l'Oregon mêlée à une inspiration toscane. Les utilisations actuellement approuvées concernent la vente au détail, les bureaux et la fabrication. Peut être divisée en trois suites avec climatisation et électricité séparées. L'extérieur en pierre, les garnitures de toit et les gouttières en cuivre, les bardeaux présidentiels et le revêtement métallique confèrent une esthétique magnifique. L'intérieur est doté de luminaires d'une valeur de 75 000$, de portes en bois massif, de plus de 70 portes commerciales, de fenêtres et de lucarnes, ce qui le rend très économe en énergie. Négociables : une cour privée de 6 000 pieds carrés peut être divisée ou louée à un locataire, ainsi qu'une « salle de bain privée » séparée située dans un bâtiment séparé, un « tunnel » d'aire de stationnement pour les voitures et un parking séparé sur un terrain adjacent de 5 places.













