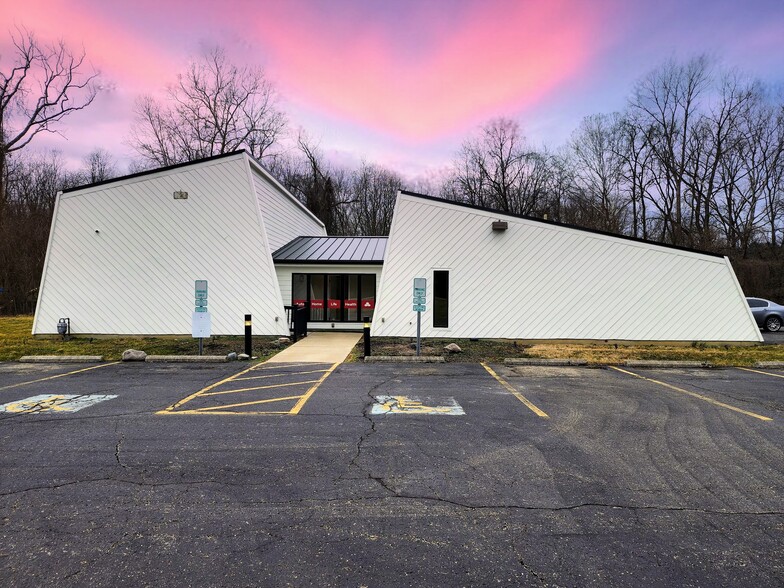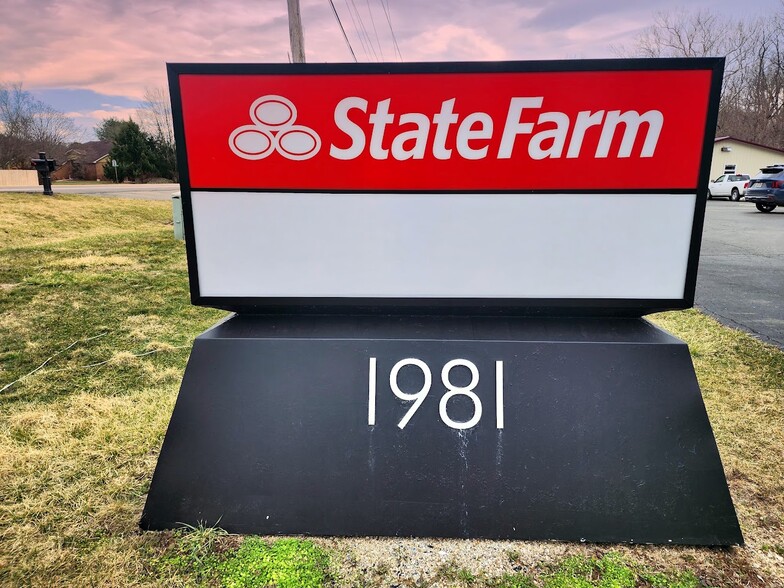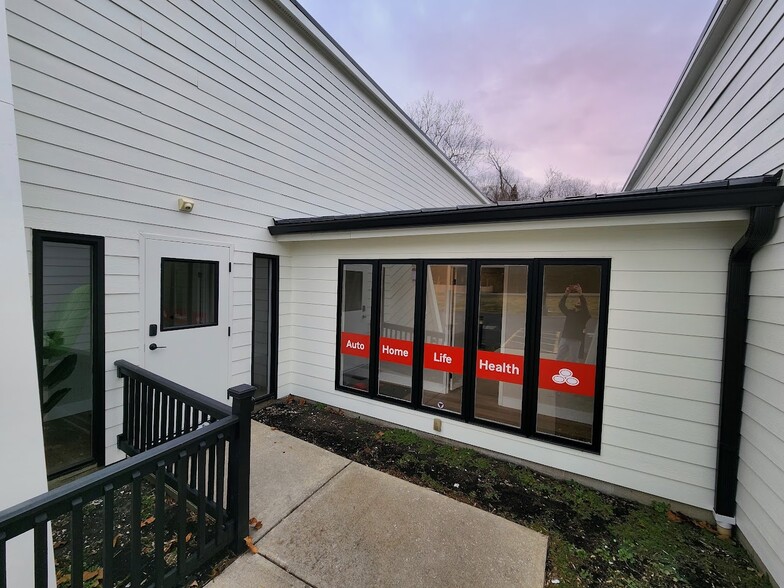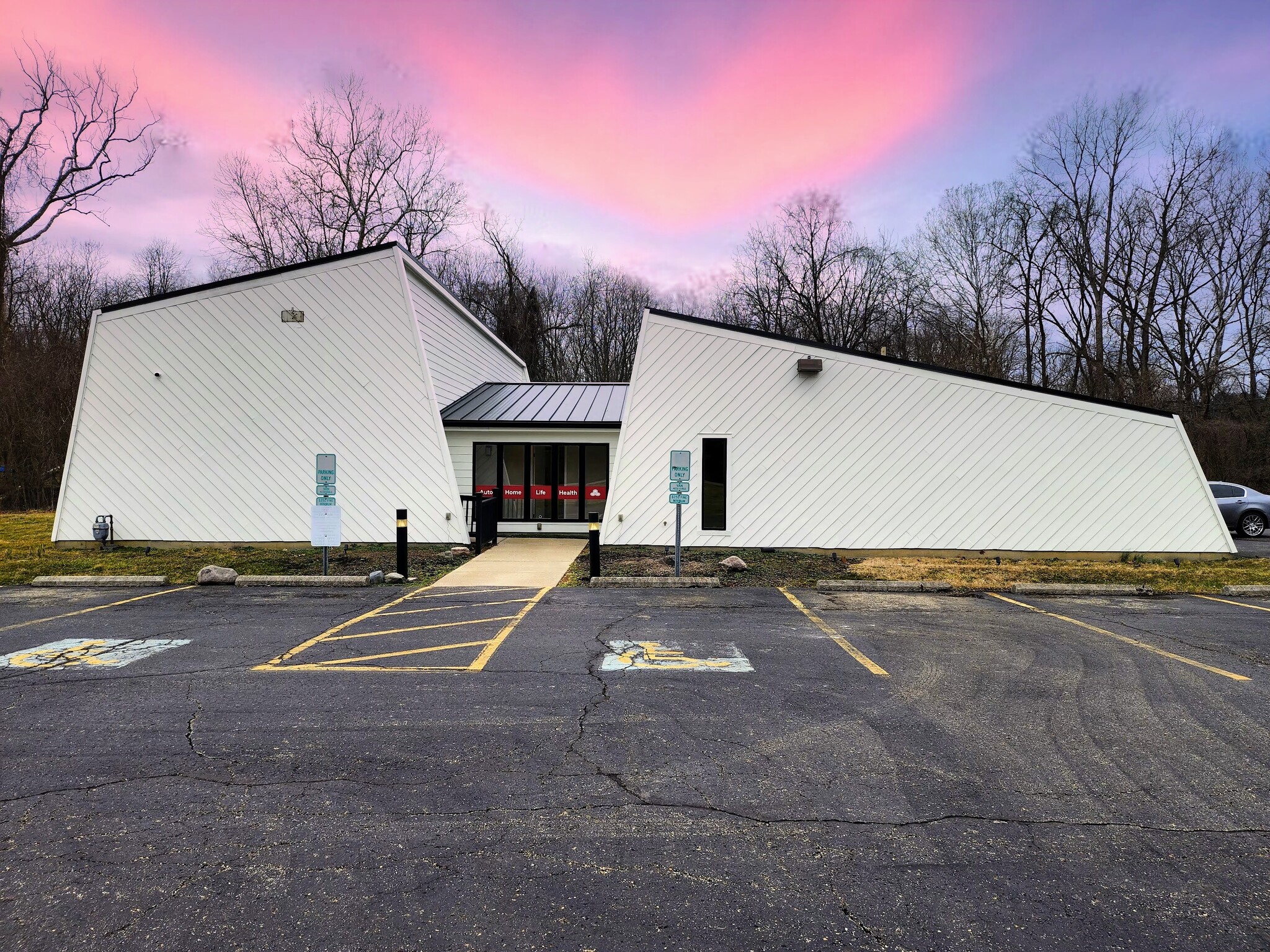
Cette fonctionnalité n’est pas disponible pour le moment.
Nous sommes désolés, mais la fonctionnalité à laquelle vous essayez d’accéder n’est pas disponible actuellement. Nous sommes au courant du problème et notre équipe travaille activement pour le résoudre.
Veuillez vérifier de nouveau dans quelques minutes. Veuillez nous excuser pour ce désagrément.
– L’équipe LoopNet
Votre e-mail a été envoyé.
1981 Granville Pike Bureau | 14–168 m² | À louer | Lancaster, OH 43130



Certaines informations ont été traduites automatiquement.
INFORMATIONS PRINCIPALES
- The private office space includes front & back entrances, 5 private offices & large lobby/reception.
- 22 parking spaces available (shared)
- Common space includes full-service kitchen, break room, separate half bath for customers and conference room.
- Private bath for employees and separate bath for customers.
TOUS LES ESPACES DISPONIBLES(2)
Afficher les loyers en
- ESPACE
- SURFACE
- DURÉE
- LOYER
- TYPE DE BIEN
- ÉTAT
- DISPONIBLE
A beautifully renovated commercial space in prime location of Lancaster on route 37 is awaiting! This building was formerly Prime MD urgent care in Lancaster and was purchased and renovated in 2024. It has been split into two commercial spaces for lease. One side has been remodeled and is occupied by a State Farm office. The pictures in the listing are of the remodeled side of the office. The other side is pending remodeling upon signing a lease with a tenant. The owner is willing to offer a build out budget for light remodeling for a long term lease agreement with a tenant. The tenant will have about 1,350 sq ft of private office space along with about 616 sq ft of common space. * The private office space includes front & back entrances, private half bath and is currently framed out for 5 private offices and a large lobby/reception area. * The common space includes a full service kitchen, break room, separate half bath for customers, a conference room and the entryway. Background check & financials will be required prior to lease agreement. The ideal tenant is an established business in the professional services industry that compliments a State Farm office. If you have interest in touring the property please contact us to schedule a time.
- Le loyer ne comprend pas les services publics, les frais immobiliers ou les services de l’immeuble.
- Convient pour 5 à 14 personnes
- 1 salle de conférence
- Ventilation et chauffage centraux
- Toilettes privées
- Hauts plafonds
- Éclairage d’appoint
- Bail professionnel
- Front and back entrance to suite
- Full service kitchen
- Private half bath for employees
- Partiellement aménagé comme Bureau standard
- 4 bureaux privés
- Plafonds finis: 2,44 mètres - 4,88 mètres
- Connectivité Wi-Fi
- Système de sécurité
- Éclairage d’urgence
- Planchers en bois
- Détecteur de fumée
- Large lobby and reception area
- Separate half bath for customers
Private Coworking space that is available for daily rental. Furnished with a table, 3 chairs & TV. Can be used to meet with a customer or a private workspace for a day.
- Le loyer comprend les services publics, les services de l’immeuble et les frais immobiliers.
- Convient pour 1 à 4 personnes
- 1 salle de conférence
- Espace en excellent état
- Daily rental
- Entièrement aménagé comme Bureau standard
- 1 bureau privé
- 1 poste de travail
- Private furnished office
| Espace | Surface | Durée | Loyer | Type de bien | État | Disponible |
| 1er étage | 154 m² | 10 Ans | 140,61 € /m²/an 11,72 € /m²/mois 21 658 € /an 1 805 € /mois | Bureau | Construction partielle | Maintenant |
| 1er étage | 14 m² | Négociable | Sur demande Sur demande Sur demande Sur demande | Bureau | Construction achevée | Maintenant |
1er étage
| Surface |
| 154 m² |
| Durée |
| 10 Ans |
| Loyer |
| 140,61 € /m²/an 11,72 € /m²/mois 21 658 € /an 1 805 € /mois |
| Type de bien |
| Bureau |
| État |
| Construction partielle |
| Disponible |
| Maintenant |
1er étage
| Surface |
| 14 m² |
| Durée |
| Négociable |
| Loyer |
| Sur demande Sur demande Sur demande Sur demande |
| Type de bien |
| Bureau |
| État |
| Construction achevée |
| Disponible |
| Maintenant |
1er étage
| Surface | 154 m² |
| Durée | 10 Ans |
| Loyer | 140,61 € /m²/an |
| Type de bien | Bureau |
| État | Construction partielle |
| Disponible | Maintenant |
A beautifully renovated commercial space in prime location of Lancaster on route 37 is awaiting! This building was formerly Prime MD urgent care in Lancaster and was purchased and renovated in 2024. It has been split into two commercial spaces for lease. One side has been remodeled and is occupied by a State Farm office. The pictures in the listing are of the remodeled side of the office. The other side is pending remodeling upon signing a lease with a tenant. The owner is willing to offer a build out budget for light remodeling for a long term lease agreement with a tenant. The tenant will have about 1,350 sq ft of private office space along with about 616 sq ft of common space. * The private office space includes front & back entrances, private half bath and is currently framed out for 5 private offices and a large lobby/reception area. * The common space includes a full service kitchen, break room, separate half bath for customers, a conference room and the entryway. Background check & financials will be required prior to lease agreement. The ideal tenant is an established business in the professional services industry that compliments a State Farm office. If you have interest in touring the property please contact us to schedule a time.
- Le loyer ne comprend pas les services publics, les frais immobiliers ou les services de l’immeuble.
- Partiellement aménagé comme Bureau standard
- Convient pour 5 à 14 personnes
- 4 bureaux privés
- 1 salle de conférence
- Plafonds finis: 2,44 mètres - 4,88 mètres
- Ventilation et chauffage centraux
- Connectivité Wi-Fi
- Toilettes privées
- Système de sécurité
- Hauts plafonds
- Éclairage d’urgence
- Éclairage d’appoint
- Planchers en bois
- Bail professionnel
- Détecteur de fumée
- Front and back entrance to suite
- Large lobby and reception area
- Full service kitchen
- Separate half bath for customers
- Private half bath for employees
1er étage
| Surface | 14 m² |
| Durée | Négociable |
| Loyer | Sur demande |
| Type de bien | Bureau |
| État | Construction achevée |
| Disponible | Maintenant |
Private Coworking space that is available for daily rental. Furnished with a table, 3 chairs & TV. Can be used to meet with a customer or a private workspace for a day.
- Le loyer comprend les services publics, les services de l’immeuble et les frais immobiliers.
- Entièrement aménagé comme Bureau standard
- Convient pour 1 à 4 personnes
- 1 bureau privé
- 1 salle de conférence
- 1 poste de travail
- Espace en excellent état
- Private furnished office
- Daily rental
APERÇU DU BIEN
This building was formerly Prime MD urgent care in Lancaster and was purchased and renovated in 2024. It has been split into two commercial spaces for lease. One side has been remodeled and is occupied by a State Farm office. The pictures in the listing are of the remodeled side of the office. The other side is pending remodeling upon signing a lease with a tenant. The owner is willing to offer a build out budget for light remodeling for a long term lease agreement with a tenant.
INFORMATIONS SUR L’IMMEUBLE
OCCUPANTS
- ÉTAGE
- NOM DE L’OCCUPANT
- SECTEUR D’ACTIVITÉ
- 1er
- Jake Breakey State Farm Agency
- Finance et assurances
Présenté par
Breakey Estates LLC
1981 Granville Pike
Hum, une erreur s’est produite lors de l’envoi de votre message. Veuillez réessayer.
Merci ! Votre message a été envoyé.




