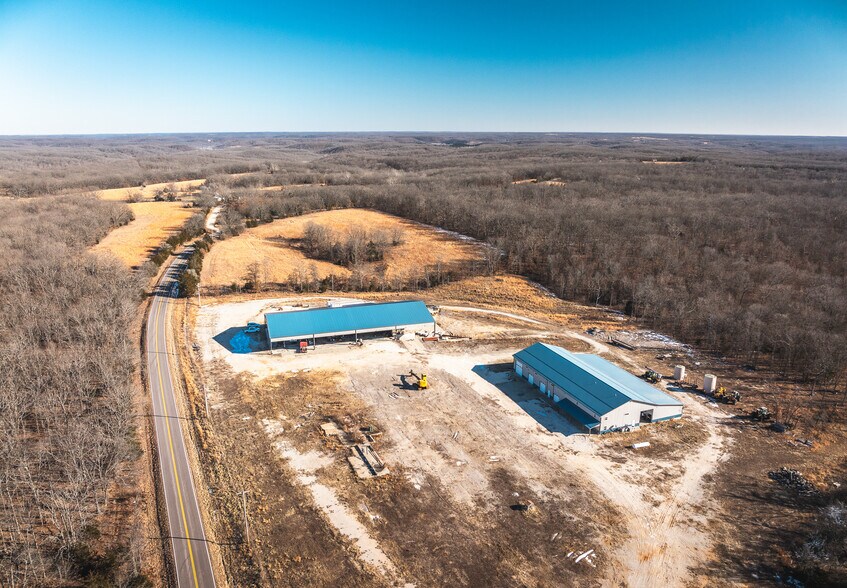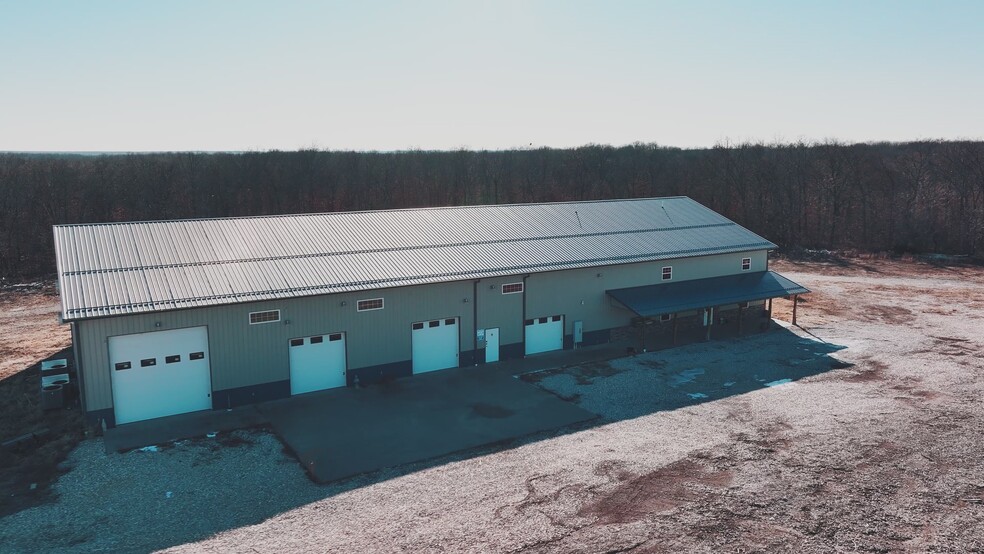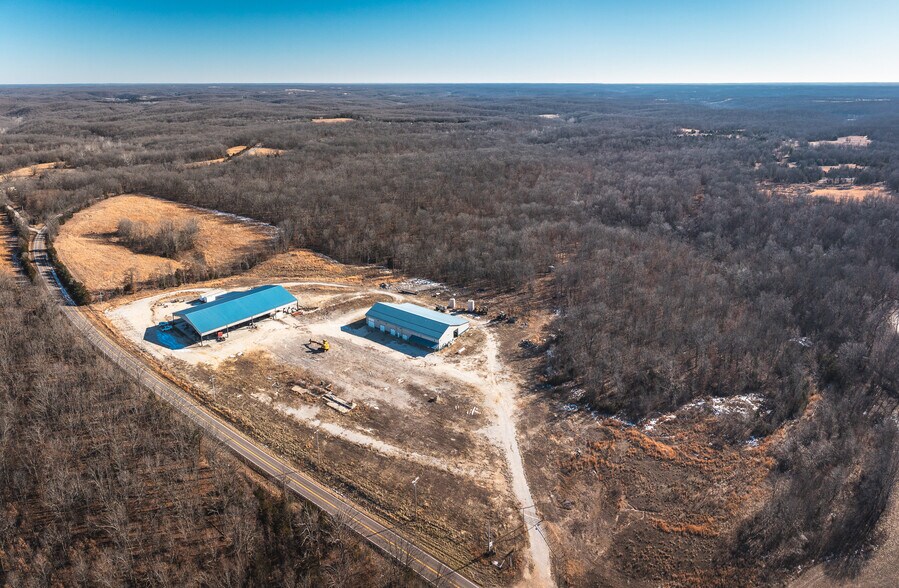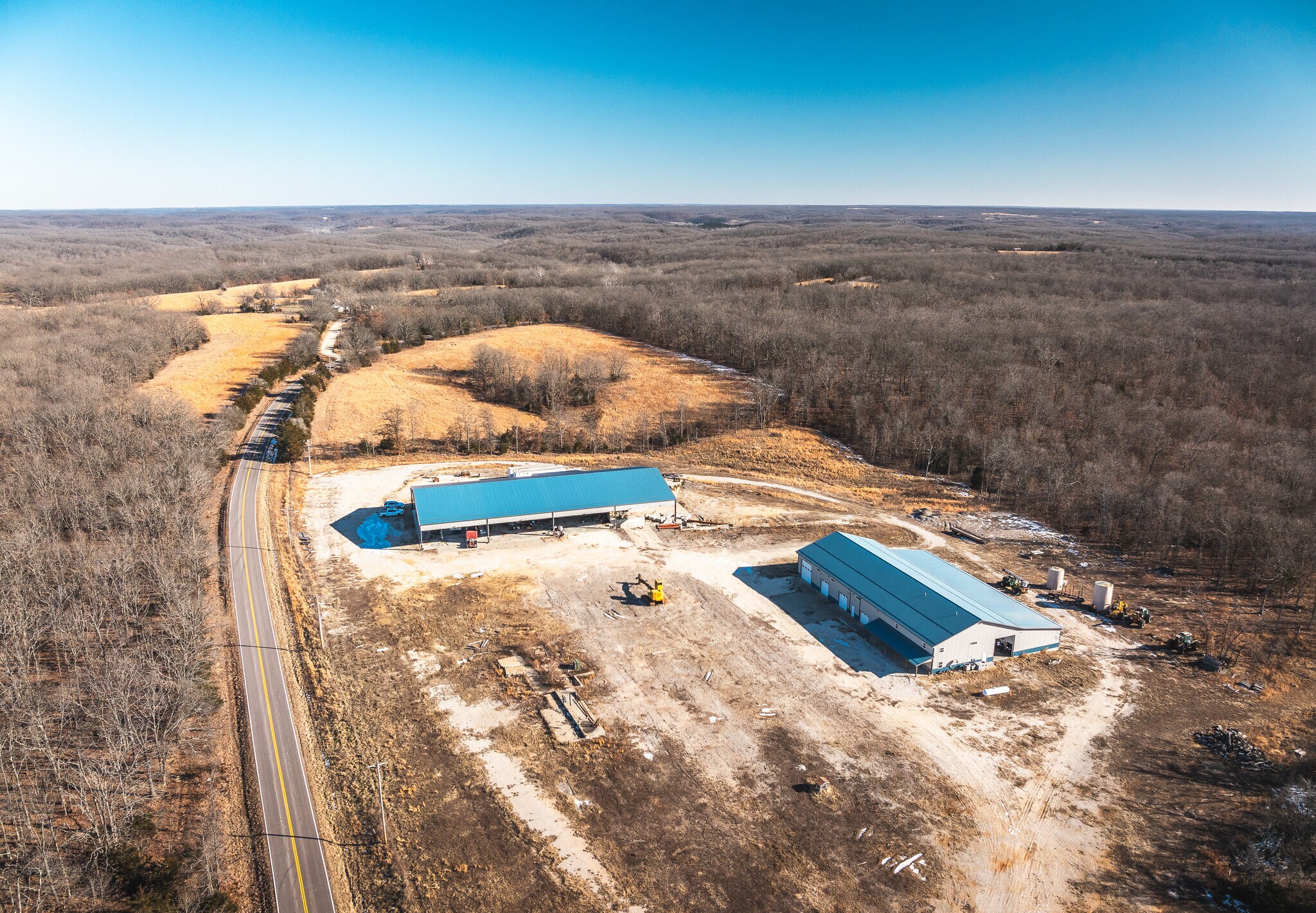
Large Warehouse/ Shop with Living Quarters | 1975 State Road NN
Cette fonctionnalité n’est pas disponible pour le moment.
Nous sommes désolés, mais la fonctionnalité à laquelle vous essayez d’accéder n’est pas disponible actuellement. Nous sommes au courant du problème et notre équipe travaille activement pour le résoudre.
Veuillez vérifier de nouveau dans quelques minutes. Veuillez nous excuser pour ce désagrément.
– L’équipe LoopNet
Votre e-mail a été envoyé.
Large Warehouse/ Shop with Living Quarters 1975 State Road NN Local d'activités 836 m² 100 % Loué À vendre Climax Springs, MO 65324 475 198 € (568,33 €/m²)



Certaines informations ont été traduites automatiquement.
RÉSUMÉ ANALYTIQUE
FOR SALE | 9,000 SQ FT COMMERCIAL SHOP + LIVING QUARTERS ON 15± ACRES
Location: 1975 St Rd NN, Climax Springs, Missouri
Building Size: 9,000 Sq Ft (Heated & Cooled)
Land Size: 15± Acres | Mixed Woods + Trails + Wet-Weather Creek
Zoning: Unrestricted | Utilities: 3-Phase Power | RV Hookups | Security System
Includes: 3-Bedroom, 2-Bath Living Quarters with Full Kitchen
Offered at: $549,000.00
LIVE-WORK INDUSTRIAL RETREAT WITH UNMATCHED VERSATILITY
Introducing an exceptional live/work commercial property offering 9,000 sq ft of climate-controlled industrial space paired with beautifully finished living quarters—all set on 15± wooded acres rich with natural beauty and business potential. This rare find is tailor-made for equipment operators, manufacturers, specialty trades, automotive or marine professionals, and anyone seeking a multi-functional property with commercial infrastructure and residential comfort.
Located in a peaceful yet accessible part of Missouri, this property offers the perfect combination of seclusion, security, and scalability. With 3-phase electric, 7 oversized garage bays, 18’ sidewalls, spray foam insulation, and RV accommodations, it’s built for serious operations and long-term flexibility.
KEY PROPERTY FEATURES
?? 9,000 Sq Ft Commercial Shop
• Fully heated and cooled
• 3-phase electric – supports heavy machinery, fabrication, and industrial tools
• Seven oversized garage doors – semi-truck accessible
• 18-ft sidewalls – ample vertical clearance
• Spray foam insulation – energy-efficient climate control
• Concrete floors + exhaust fan system – designed for durability and performance
• Loft storage – maximize usable space
• Integrated kitchen & bathroom – operational comfort and functionality
• Full security system – installed and active
??? 3-Bedroom, 2-Bath Living Quarters
• Custom hickory cabinetry
• Live-edge cedar countertops
• Stylish, rustic-modern finishes and unique lighting
• Full central HVAC system
• Seamless integration between residential and commercial space—ideal for owners or onsite managers
?? Two Full RV Hookups
• Located under a covered gravel pad that spans the back of the shop
• Perfect for guests, travel trailers, worksite housing, or passive income
?? 15± Acres of Usable Land
• Gently wooded, trail network, and wet-weather creek
• Excellent for additional development, parking, equipment staging, or outdoor events
• Home to abundant wildlife—peaceful and private
SUITED FOR A RANGE OF BUSINESSES
With no zoning restrictions and top-tier infrastructure in place, the possibilities are vast. Ideal for:
• Dispensary or Agri-Business Operations
• Manufacturing / Light Industrial / Fabrication Shop
• Automotive, Marine, or Heavy Equipment Mechanics
• Landscaping or Dock Building Company HQ
• Specialty Trades: Woodworking, Welding, Custom Builds
• Hobbyist Car Collection or Storage Business
• RV or Equipment Storage Facility
• Event Venue or Retreat Development
INVESTMENT HIGHLIGHTS
? Turnkey Commercial Shop with Residential Comfort
? 3-Phase Power + Oversized Bays + High Ceilings
? Built-In Storage, Kitchen, Bath, and Exhaust Systems
? Fully Heated & Cooled for Year-Round Use
? RV Hookups for Personal or Income Use
? Security System Installed – Move-in ready and protected
? 15± Acres with Expansion Potential
? No Zoning Restrictions – Maximize use and creativity
? Custom, High-End Residential Finishes – Live or rent the home
PROPERTY AT A GLANCE
• Address: 1975 St Rd NN, Climax Springs, MO
• Building Size: 9,000 Sq Ft Shop
• Living Quarters: 3 Bed | 2 Bath | Full Kitchen & HVAC
• Garage Doors: 7 Oversized Bays (Semi-Truck Accessible)
• Electric: 3-Phase Power
• Sidewall Height: 18 ft
• Flooring: Concrete (Industrial Grade)
• Insulation: Closed-cell Spray Foam
• RV Hookups: 2 (Full-Service) under Covered Gravel Pad
• Lot Size: 15± Acres
• Topography: Gently Rolling, Wooded with Trails & Wet Weather Creek
• Security System: Yes – Included
• Zoning: None (Unrestricted Use)
UNLOCK THE FULL POTENTIAL OF A TRUE LIVE/WORK POWERHOUSE
This property is more than a building—it’s a springboard for your ambitions. Whether you’re launching a new enterprise, expanding an existing one, or simply looking for a private place to work, live, and grow—this is a rare Missouri opportunity that checks every box.
Schedule your private tour today and imagine the possibilities!
Location: 1975 St Rd NN, Climax Springs, Missouri
Building Size: 9,000 Sq Ft (Heated & Cooled)
Land Size: 15± Acres | Mixed Woods + Trails + Wet-Weather Creek
Zoning: Unrestricted | Utilities: 3-Phase Power | RV Hookups | Security System
Includes: 3-Bedroom, 2-Bath Living Quarters with Full Kitchen
Offered at: $549,000.00
LIVE-WORK INDUSTRIAL RETREAT WITH UNMATCHED VERSATILITY
Introducing an exceptional live/work commercial property offering 9,000 sq ft of climate-controlled industrial space paired with beautifully finished living quarters—all set on 15± wooded acres rich with natural beauty and business potential. This rare find is tailor-made for equipment operators, manufacturers, specialty trades, automotive or marine professionals, and anyone seeking a multi-functional property with commercial infrastructure and residential comfort.
Located in a peaceful yet accessible part of Missouri, this property offers the perfect combination of seclusion, security, and scalability. With 3-phase electric, 7 oversized garage bays, 18’ sidewalls, spray foam insulation, and RV accommodations, it’s built for serious operations and long-term flexibility.
KEY PROPERTY FEATURES
?? 9,000 Sq Ft Commercial Shop
• Fully heated and cooled
• 3-phase electric – supports heavy machinery, fabrication, and industrial tools
• Seven oversized garage doors – semi-truck accessible
• 18-ft sidewalls – ample vertical clearance
• Spray foam insulation – energy-efficient climate control
• Concrete floors + exhaust fan system – designed for durability and performance
• Loft storage – maximize usable space
• Integrated kitchen & bathroom – operational comfort and functionality
• Full security system – installed and active
??? 3-Bedroom, 2-Bath Living Quarters
• Custom hickory cabinetry
• Live-edge cedar countertops
• Stylish, rustic-modern finishes and unique lighting
• Full central HVAC system
• Seamless integration between residential and commercial space—ideal for owners or onsite managers
?? Two Full RV Hookups
• Located under a covered gravel pad that spans the back of the shop
• Perfect for guests, travel trailers, worksite housing, or passive income
?? 15± Acres of Usable Land
• Gently wooded, trail network, and wet-weather creek
• Excellent for additional development, parking, equipment staging, or outdoor events
• Home to abundant wildlife—peaceful and private
SUITED FOR A RANGE OF BUSINESSES
With no zoning restrictions and top-tier infrastructure in place, the possibilities are vast. Ideal for:
• Dispensary or Agri-Business Operations
• Manufacturing / Light Industrial / Fabrication Shop
• Automotive, Marine, or Heavy Equipment Mechanics
• Landscaping or Dock Building Company HQ
• Specialty Trades: Woodworking, Welding, Custom Builds
• Hobbyist Car Collection or Storage Business
• RV or Equipment Storage Facility
• Event Venue or Retreat Development
INVESTMENT HIGHLIGHTS
? Turnkey Commercial Shop with Residential Comfort
? 3-Phase Power + Oversized Bays + High Ceilings
? Built-In Storage, Kitchen, Bath, and Exhaust Systems
? Fully Heated & Cooled for Year-Round Use
? RV Hookups for Personal or Income Use
? Security System Installed – Move-in ready and protected
? 15± Acres with Expansion Potential
? No Zoning Restrictions – Maximize use and creativity
? Custom, High-End Residential Finishes – Live or rent the home
PROPERTY AT A GLANCE
• Address: 1975 St Rd NN, Climax Springs, MO
• Building Size: 9,000 Sq Ft Shop
• Living Quarters: 3 Bed | 2 Bath | Full Kitchen & HVAC
• Garage Doors: 7 Oversized Bays (Semi-Truck Accessible)
• Electric: 3-Phase Power
• Sidewall Height: 18 ft
• Flooring: Concrete (Industrial Grade)
• Insulation: Closed-cell Spray Foam
• RV Hookups: 2 (Full-Service) under Covered Gravel Pad
• Lot Size: 15± Acres
• Topography: Gently Rolling, Wooded with Trails & Wet Weather Creek
• Security System: Yes – Included
• Zoning: None (Unrestricted Use)
UNLOCK THE FULL POTENTIAL OF A TRUE LIVE/WORK POWERHOUSE
This property is more than a building—it’s a springboard for your ambitions. Whether you’re launching a new enterprise, expanding an existing one, or simply looking for a private place to work, live, and grow—this is a rare Missouri opportunity that checks every box.
Schedule your private tour today and imagine the possibilities!
INFORMATIONS SUR L’IMMEUBLE
CARACTÉRISTIQUES
- Installations de conférences
- Mezzanine
- Système de sécurité
- Espace d’entreposage
- Climatisation
- Balcon
- Internet par fibre optique
- Détecteur de fumée
SERVICES PUBLICS
- Éclairage
- Gaz - Propane
- Eau - Puits
- Égout - Champ septique
- Chauffage - Électrique
1 of 1
1 de 56
VIDÉOS
VISITE 3D
PHOTOS
STREET VIEW
RUE
CARTE
1 of 1
Présenté par

Large Warehouse/ Shop with Living Quarters | 1975 State Road NN
Vous êtes déjà membre ? Connectez-vous
Hum, une erreur s’est produite lors de l’envoi de votre message. Veuillez réessayer.
Merci ! Votre message a été envoyé.


