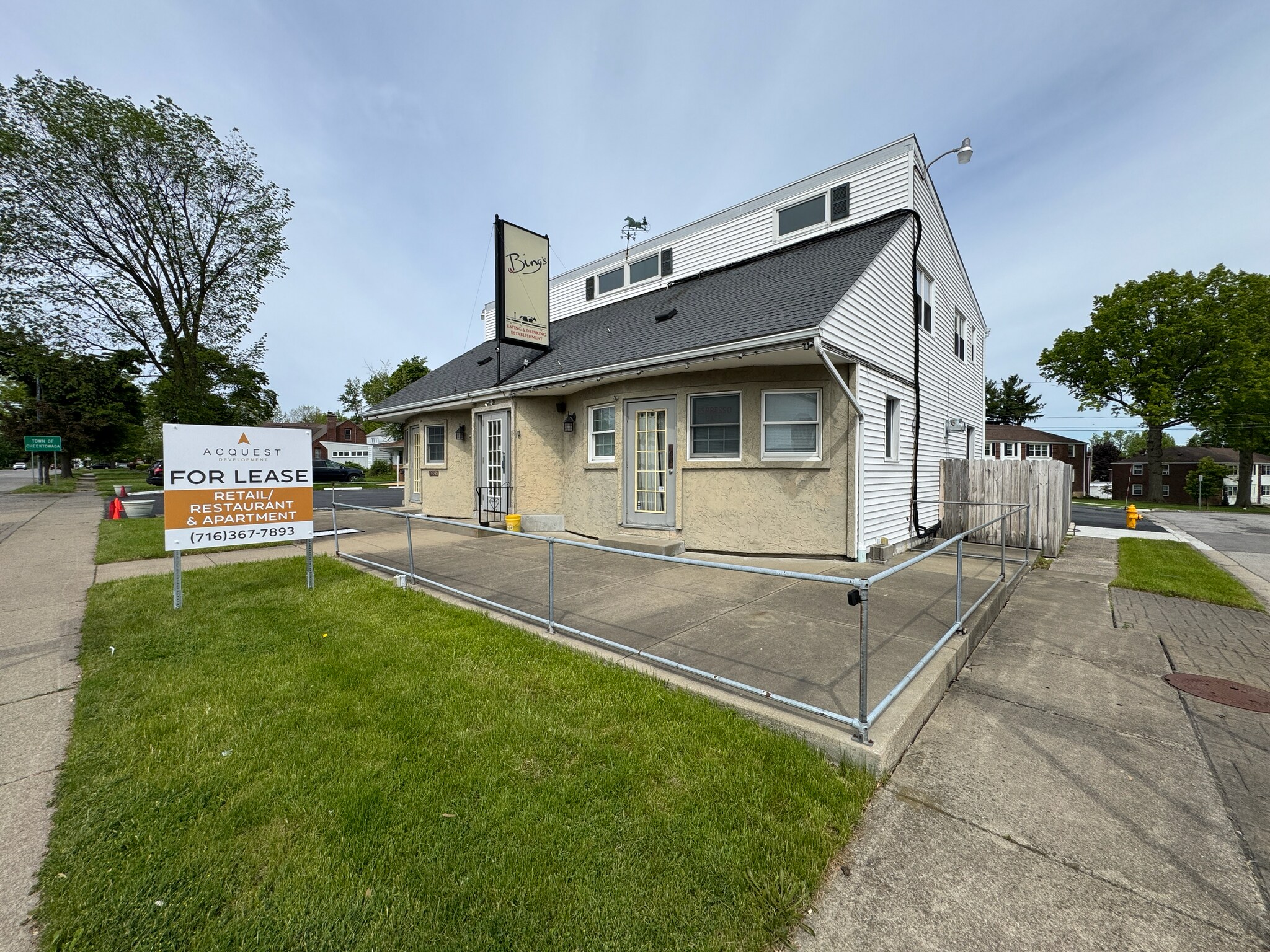1952 Kensington Ave Local commercial | 282 m² | À louer | Buffalo, NY 14215
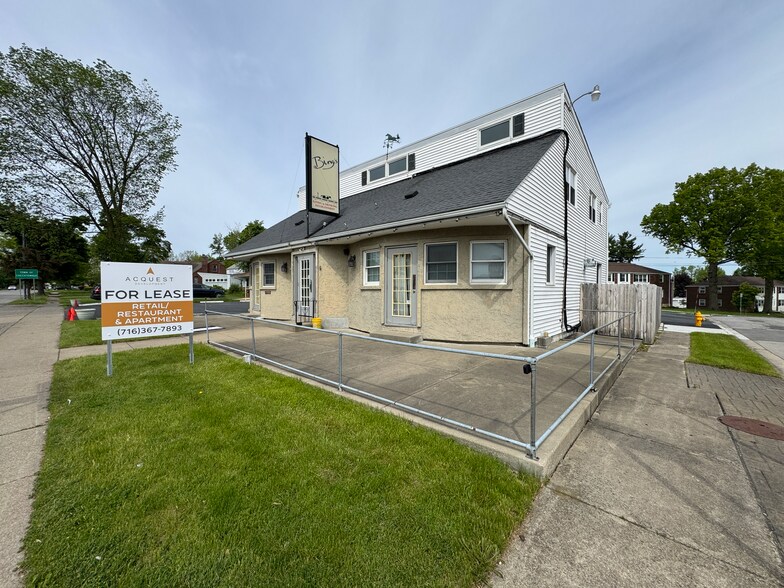
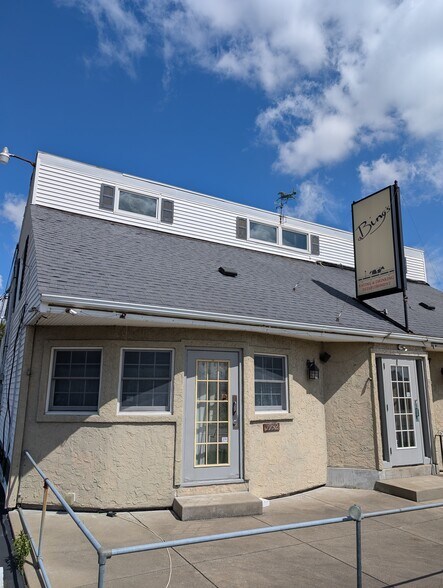
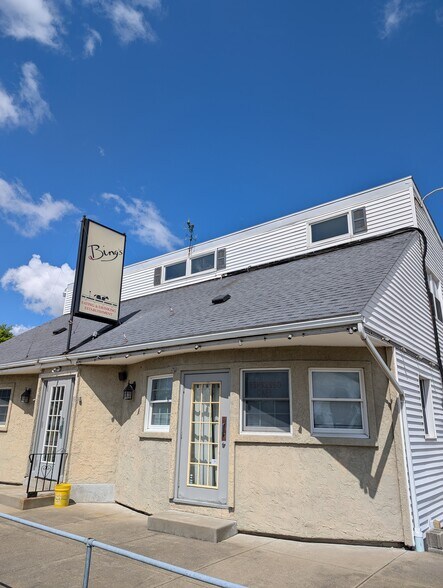
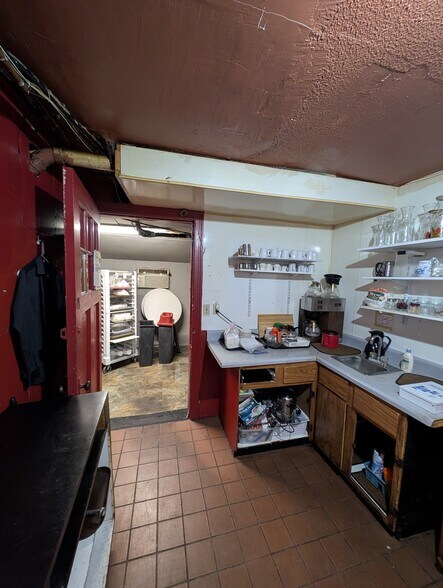
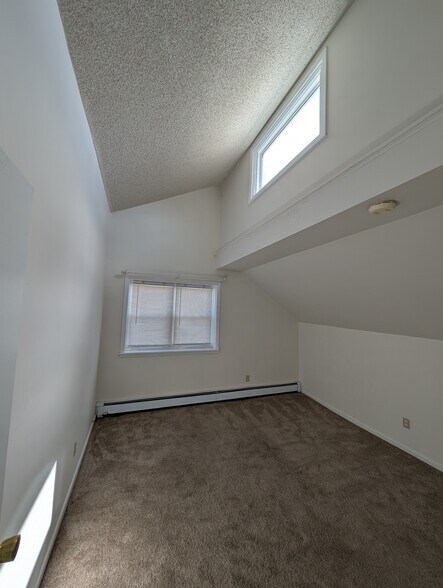
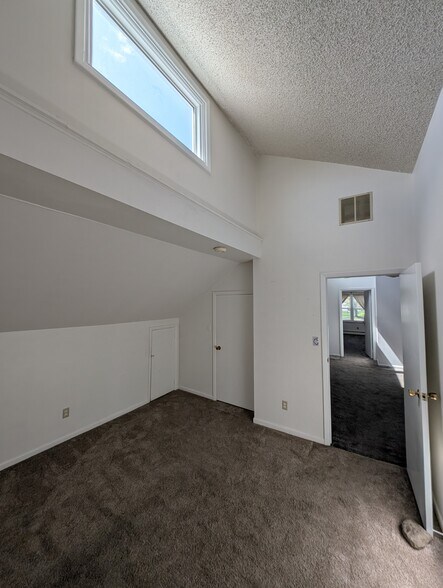
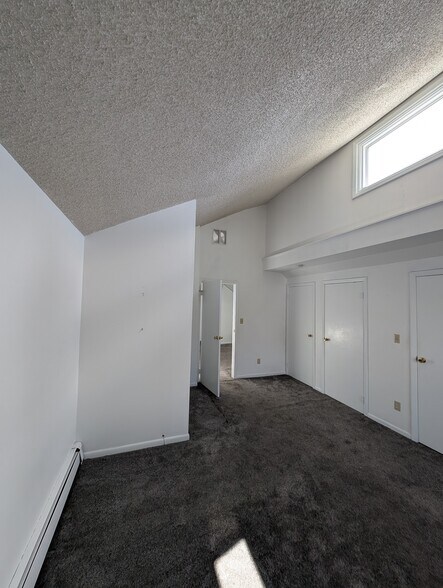
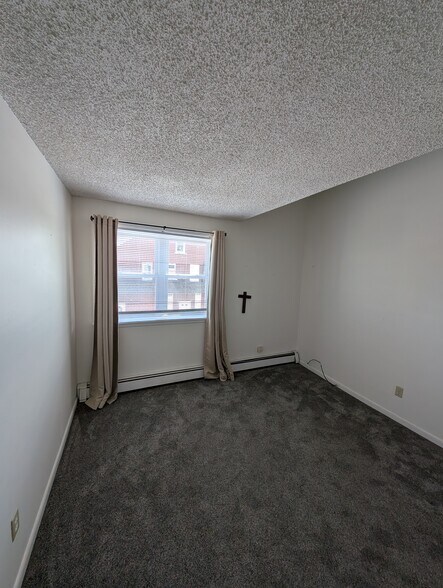
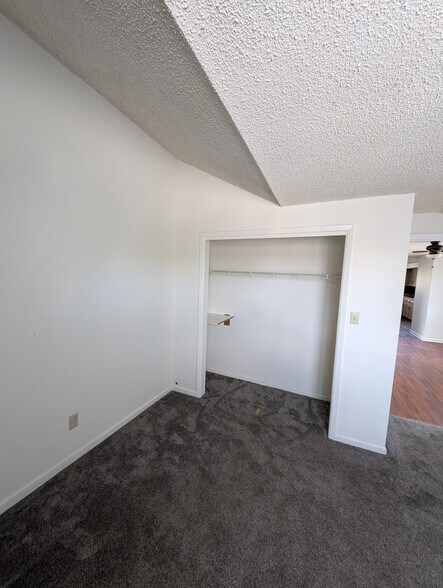
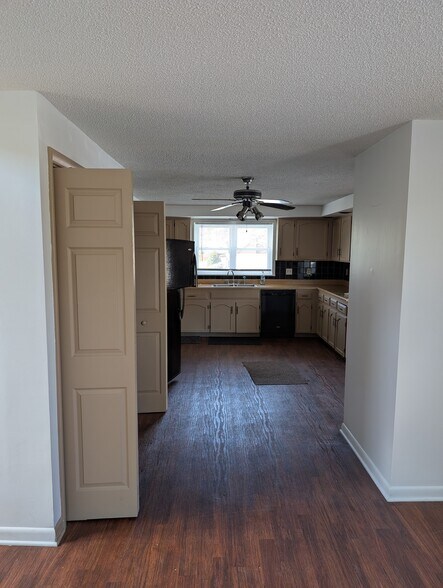
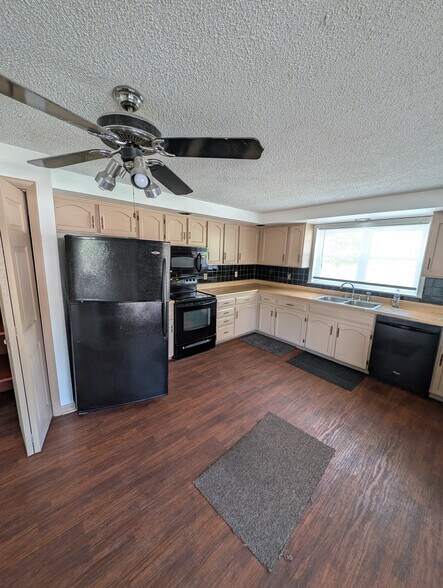
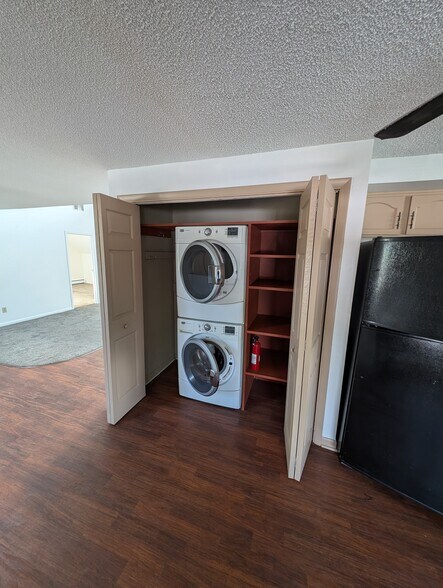
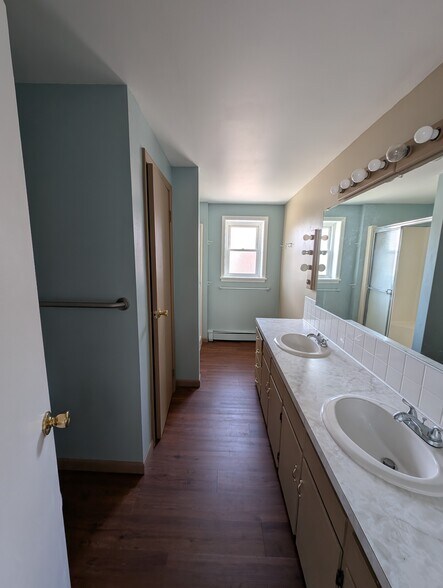
Certaines informations ont été traduites automatiquement.
DISPONIBILITÉ DE L’ESPACE (1)
Afficher le tarif en
- ESPACE
- SURFACE
- DURÉE
- LOYER
- TYPE DE LOYER
| Espace | Surface | Durée | Loyer | Type de loyer | ||
| 1er étage | 282 m² | Négociable | Sur demande | Triple net (NNN) |
1er étage
Corner Restaurant/Bar Space with Upstairs Apartment – Take advantage of this prime corner commercial property, previously a bar and restaurant, now available with a spacious 3-bedroom apartment on the second floor—ideal for live/work flexibility or staff housing. Key Features: Commercial Space (First Floor): Size & Layout: Open floor plan featuring dual dining areas (Rooms 103 & 105) and a bar/lounge area (Room 104). Kitchen Ready: Full kitchen area (Room 101) with venting and plumbing in place, plus a separate back of house prep area (Room 102) Storage & Support: Dedicated storage room (Room 110), a central corridor for staff flow (Room 107), and two restrooms (Men’s 108 & Women’s 109). Full basement with built-in freezer for additional storage. Amenities: Front patio area for outside dining and a built-in fireplace insert in the bar area for cozy ambiance. Visibility & Access: Corner lot provides high visibility and excellent foot traffic potential. Second-Floor Apartment: 3 spacious bedrooms with closets (Rooms 204, 205, 206) One full bathroom with double vanity (Room 207) In-unit laundry room Expansive kitchen and open dining area (Rooms 201 & 202) Natural light throughout living spaces (Room 203) Covered second-floor porch—ideal for relaxing or private outdoor space Perfect opportunity for restaurateurs seeking a live/work setup.
- Le loyer ne comprend pas les services publics, les frais immobiliers ou les services de l’immeuble.
- Ventilation et chauffage centraux
- Chambres de congélation
- Espace d’angle
- Sous-sol
INFORMATIONS SUR L’IMMEUBLE
| Espace total disponible | 282 m² |
| Type de bien | Local commercial |
| Sous-type de bien | Restaurant |
| Surface commerciale utile | 282 m² |
| Année de construction | 1935 |
| Ratio de stationnement | 0,77/1 000 m² |
À PROPOS DU BIEN
Corner Restaurant/Bar Space with Upstairs Apartment – Take advantage of this prime corner commercial property, previously a bar and restaurant, now available with a spacious 3-bedroom apartment on the second floor—ideal for live/work flexibility or staff housing. Key Features: Commercial Space (First Floor): Size & Layout: Open floor plan featuring dual dining areas (Rooms 103 & 105) and a bar/lounge area (Room 104). Kitchen Ready: Full kitchen area (Room 101) with venting and plumbing in place, plus a separate back of house prep area (Room 102) Storage & Support: Dedicated storage room (Room 110), a central corridor for staff flow (Room 107), and two restrooms (Men’s 108 & Women’s 109). Full basement with built-in freezer for additional storage. Amenities: Front patio area for outside dining and a built-in fireplace insert in the bar area for cozy ambiance. Visibility & Access: Corner lot provides high visibility and excellent foot traffic potential. Second-Floor Apartment: 3 spacious bedrooms with closets (Rooms 204, 205, 206) One full bathroom with double vanity (Room 207) In-unit laundry room Expansive kitchen and open dining area (Rooms 201 & 202) Natural light throughout living spaces (Room 203) Covered second-floor porch—ideal for relaxing or private outdoor space Perfect opportunity for restaurateurs seeking a live/work setup. Amherst School District.
- Terrain d’angle
- Restaurant
- Signalisation
- Espace d’entreposage
- Climatisation
PRINCIPAUX COMMERCES À PROXIMITÉ









