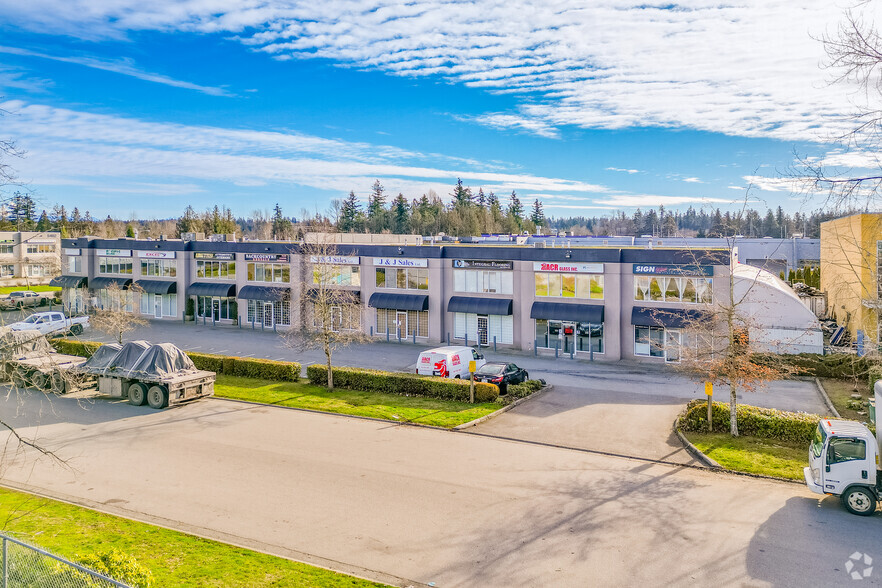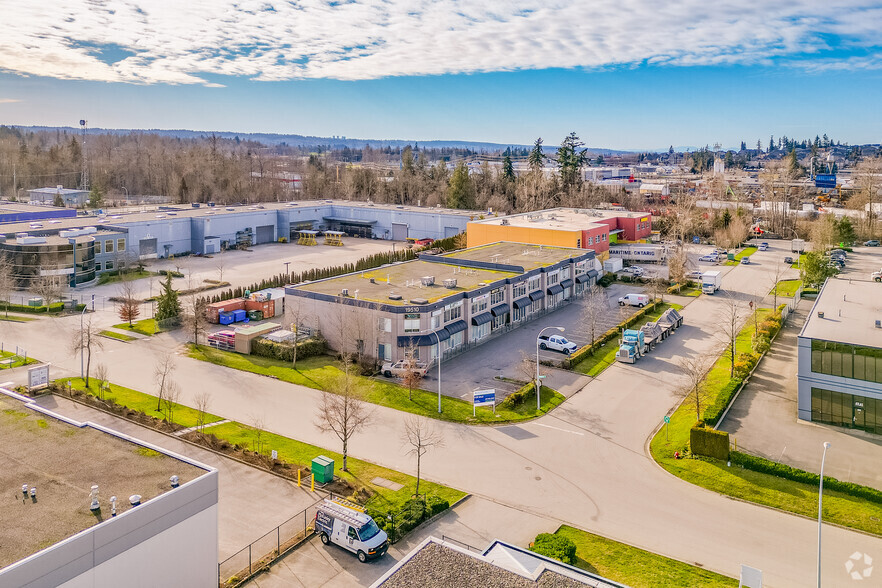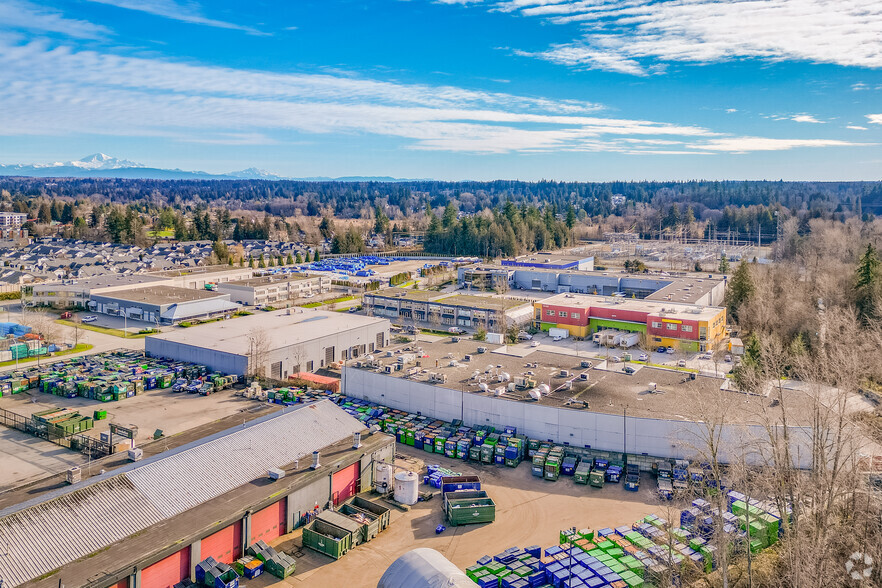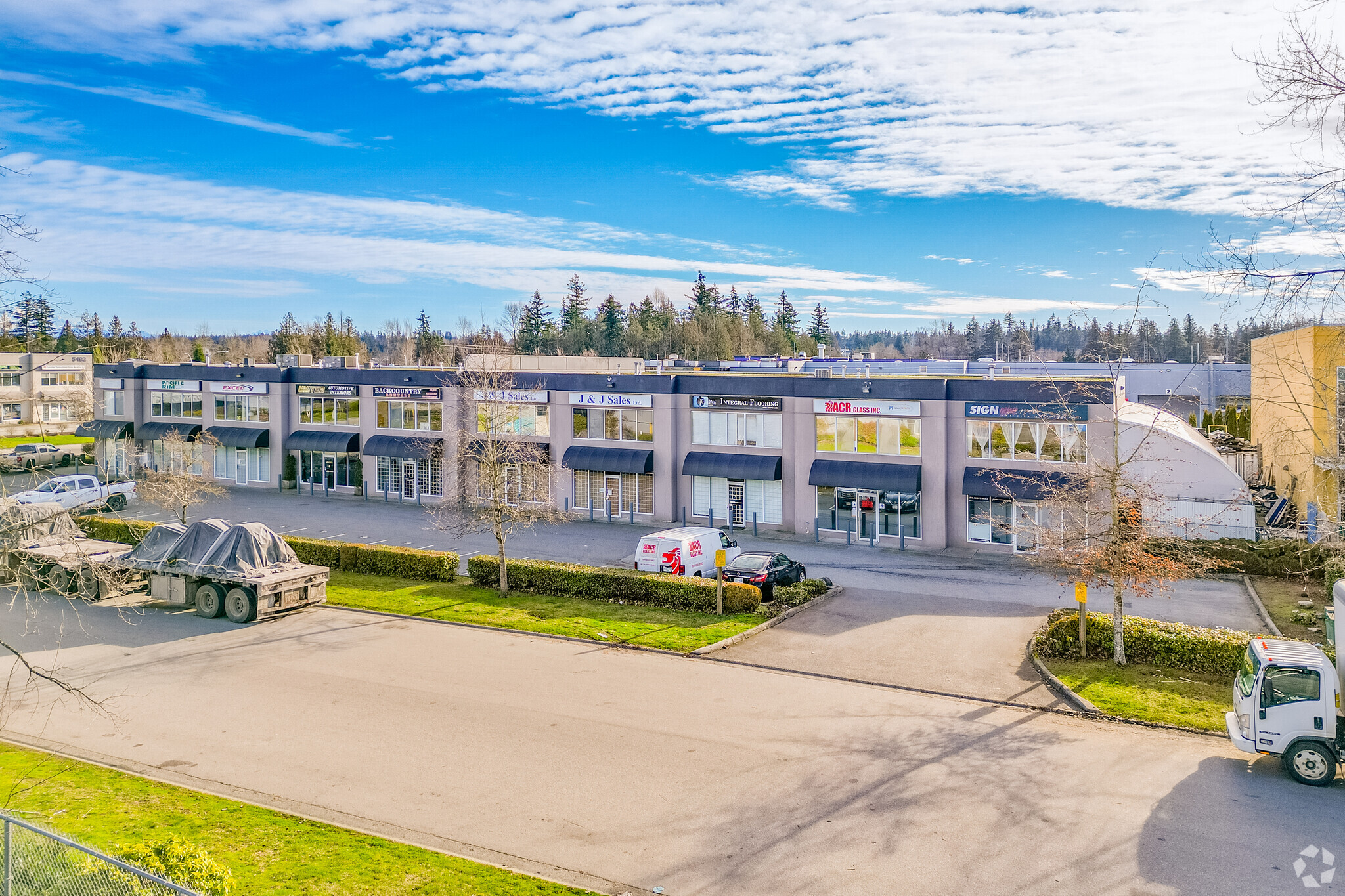
Cette fonctionnalité n’est pas disponible pour le moment.
Nous sommes désolés, mais la fonctionnalité à laquelle vous essayez d’accéder n’est pas disponible actuellement. Nous sommes au courant du problème et notre équipe travaille activement pour le résoudre.
Veuillez vérifier de nouveau dans quelques minutes. Veuillez nous excuser pour ce désagrément.
– L’équipe LoopNet
Votre e-mail a été envoyé.
19510 55th Ave Industriel/Logistique 282 m² À louer Surrey, BC V3S 8P7



Certaines informations ont été traduites automatiquement.
CARACTÉRISTIQUES
TOUS LES ESPACE DISPONIBLES(1)
Afficher les loyers en
- ESPACE
- SURFACE
- DURÉE
- LOYER
- TYPE DE BIEN
- ÉTAT
- DISPONIBLE
Centrally located in Cloverdale; this 3,035 square foot end cap strata unit features 974square feet of ground floor warehouse area with a 482 square foot mezzanine, 609 square feet of ground floor office/retail area, and 970 square feet of well-appointed second floor office space. The warehouse offers 20' clear ceiling height accessible via a 12' x 14' grade level roll-up door and 3-Phase, 100-AMP, 240-Volt power supply. There are four parking stalls allocated to the unit and enough room for one or two more vehicles behind the unit's rear loading door. IL (Light Impact Industrial) zoning allows for a wide range of potential uses, and the space is available immediately.
- Le loyer ne comprend pas les services publics, les frais immobiliers ou les services de l’immeuble.
| Espace | Surface | Durée | Loyer | Type de bien | État | Disponible |
| 1er étage – 1 | 282 m² | 3 Ans | 133,70 € /m²/an 11,14 € /m²/mois 37 699 € /an 3 142 € /mois | Industriel/Logistique | - | 30 jours |
1er étage – 1
| Surface |
| 282 m² |
| Durée |
| 3 Ans |
| Loyer |
| 133,70 € /m²/an 11,14 € /m²/mois 37 699 € /an 3 142 € /mois |
| Type de bien |
| Industriel/Logistique |
| État |
| - |
| Disponible |
| 30 jours |
1er étage – 1
| Surface | 282 m² |
| Durée | 3 Ans |
| Loyer | 133,70 € /m²/an |
| Type de bien | Industriel/Logistique |
| État | - |
| Disponible | 30 jours |
Centrally located in Cloverdale; this 3,035 square foot end cap strata unit features 974square feet of ground floor warehouse area with a 482 square foot mezzanine, 609 square feet of ground floor office/retail area, and 970 square feet of well-appointed second floor office space. The warehouse offers 20' clear ceiling height accessible via a 12' x 14' grade level roll-up door and 3-Phase, 100-AMP, 240-Volt power supply. There are four parking stalls allocated to the unit and enough room for one or two more vehicles behind the unit's rear loading door. IL (Light Impact Industrial) zoning allows for a wide range of potential uses, and the space is available immediately.
- Le loyer ne comprend pas les services publics, les frais immobiliers ou les services de l’immeuble.
APERÇU DU BIEN
Centrally located in Cloverdale; this 3,035 square foot end cap strata unit features 974square feet of ground floor warehouse area with a 482 square foot mezzanine, 609 square feet of ground floor office/retail area, and 970 square feet of well-appointed second floor office space. The warehouse offers 20' clear ceiling height accessible via a 12' x 14' grade level roll-up door and 3-Phase, 100-AMP, 240-Volt power supply. There are four parking stalls allocated to the unit and enough room for one or two more vehicles behind the unit's rear loading door. IL (Light Impact Industrial) zoning allows for a wide range of potential uses, and the space is available immediately.
FAITS SUR L’INSTALLATION ENTREPÔT
OCCUPANTS
- ÉTAGE
- NOM DE L’OCCUPANT
- SECTEUR D’ACTIVITÉ
- Multi
- ACR Glass Inc
- -
- Multi
- Backcountry Rentals
- -
- Multi
- Excel Scaffold Solutions
- -
- Multi
- Indo
- -
- Multi
- Integral Flooring Solutions Ltd
- -
- 1er
- J & J Sales LTD
- Grossiste
- 1er
- New Trend Aluminum Railings
- Grossiste
- 1er
- Pacific Rim Industrial Insulation limited
- Construction
- 1er
- Signway
- Services administratifs et de soutien
- Inconnu
- United Automotive Interiors - Upholstery Shop
- -
Présenté par

19510 55th Ave
Hum, une erreur s’est produite lors de l’envoi de votre message. Veuillez réessayer.
Merci ! Votre message a été envoyé.





